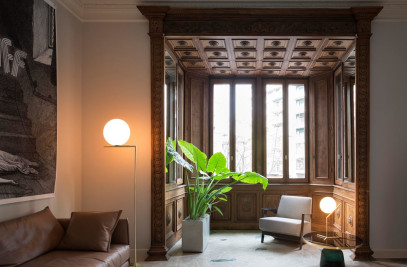Standing on the 12th floor of Tower 3 in Amoreiras, BAI Europa bank’s office has one of the best locations in the city, with direct views to the River and Monsanto park. However, as we enter the new facilities of the bank’s Portuguese branch, it is the interiors that capture our attention. The office stands out for its elegance, serenity and the use of high-quality materials, offering an inspirational place to employees.
“The move of BAI Europa bank to the new facilities has brought us the challenge of developing a home-office concept for a privileged space, flooded with natural light and with a clear view of the river and the city of Lisbon.
To positively surprise employees and promote synergy in this new phase of the institution’s life, contemporary solutions have been implemented, from a formal, aesthetic and functional point of view, with the aim of creating a comfortable and stimulating environment. A soft color palette was selected for the materials, paneling, and furniture, rich in textures and punctuated by shades of blue, variants of the corporate color.
The combination of these elements with the decorative lighting and notes in wood, brass, and stone, contributed to reinforce the distinct and serene character of the environment. Throughout the process, the ongoing dialogue with the client, and the commitment and trust placed by them have been an essential contribution to the final outcome of the project”. – Vera Lucena, interior designer, Vector Mais.
Material Used :
1. Modulyss carpet tiles - work area, reception, floor and ceiling (meeting rooms)
2. Marca Corona ceramic tiles - circulation, cafeteria and reception counter
3. walnut wall cladding - direction meeting room and corridor
4. Burel wool - phone booth walls
5. Bamer solid beech partitions
6. Flos and Muuto decorative lighting
7. Castan technical lighting
8. Götessons suspended acoustic panels
9. Vitra office and side chairs
10. Forma 5 desks - operative
11. ICF desks - direction


































