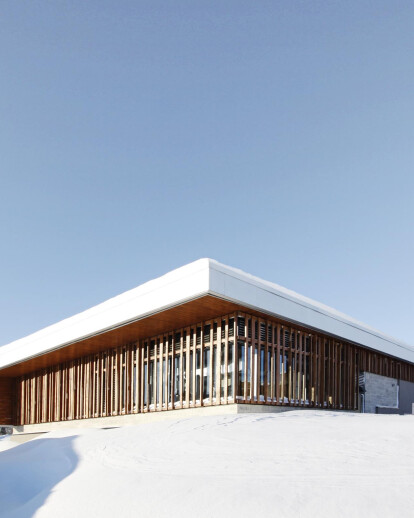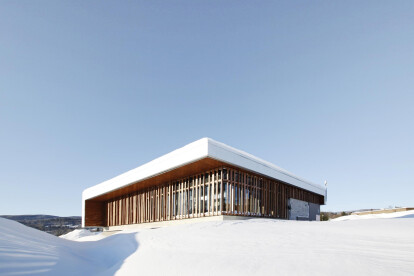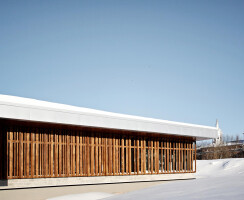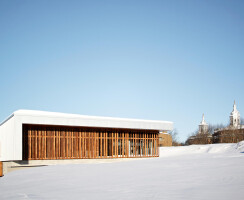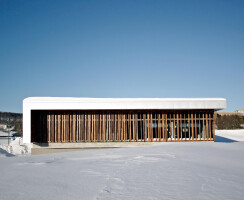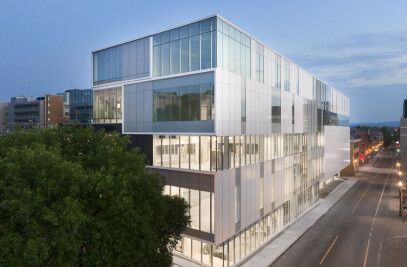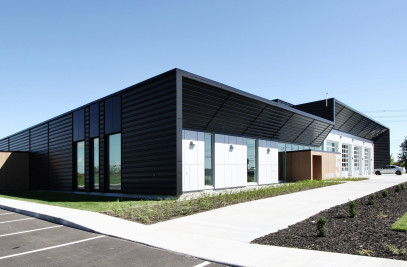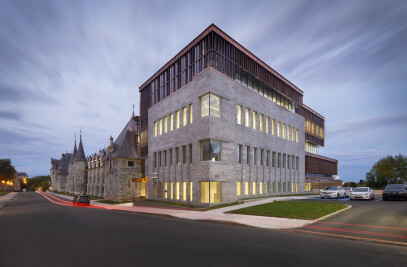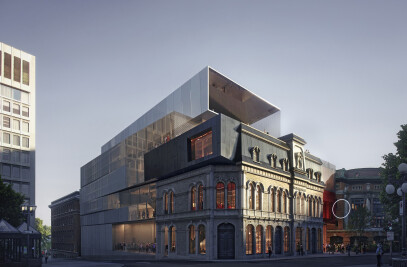Situated on the site of the Hôtel La Ferme complex in Baie-Saint-Paul in the Charlevoix region, the geothermal pavilion houses a potable water well, which supplies the hotel complex with geothermal heating and cooling. Immediately adjacent to the Petites Franciscaines de Marie convent, the building design is reminiscent of a small garden pavilion that fits solemnly into the setting. The building is clad in wood slats over a glassed façade that progressively lets light into the interior of the building. In direct light, the rhythm of the wood blade plays off the landscape to create an interplay of shadows, well defined on the ground and transforming the building into a beacon at night when the lit interior shines outward. The roof dipping downward to the ground and the very light metallic gray cladding blends with the undulating, sparkling winter snowscape. The building’s stone base, colors, and roof also reflect the conventional architecture of its surroundings.

Baie-St-Paul's Geothermal and Water Plant
STGM - St-Gelais Montminy + Associés / Architectes as ArchitectsProject Credits
More Projects by STGM - St-Gelais Montminy + Associés / Architectes
Project Spotlight
Product Spotlight
News

Fernanda Canales designs tranquil “House for the Elderly” in Sonora, Mexico
Mexican architecture studio Fernanda Canales has designed a semi-open, circular community center for... More

Australia’s first solar-powered façade completed in Melbourne
Located in Melbourne, 550 Spencer is the first building in Australia to generate its own electricity... More

SPPARC completes restoration of former Victorian-era Army & Navy Cooperative Society warehouse
In the heart of Westminster, London, the London-based architectural studio SPPARC has restored and r... More

Green patination on Kyoto coffee stand is brought about using soy sauce and chemicals
Ryohei Tanaka of Japanese architectural firm G Architects Studio designed a bijou coffee stand in Ky... More

New building in Montreal by MU Architecture tells a tale of two facades
In Montreal, Quebec, Le Petit Laurent is a newly constructed residential and commercial building tha... More

RAMSA completes Georgetown University's McCourt School of Policy, featuring unique installations by Maya Lin
Located on Georgetown University's downtown Capital Campus, the McCourt School of Policy by Robert A... More

MVRDV-designed clubhouse in shipping container supports refugees through the power of sport
MVRDV has designed a modular and multi-functional sports club in a shipping container for Amsterdam-... More

Archello Awards 2025 expands with 'Unbuilt' project awards categories
Archello is excited to introduce a new set of twelve 'Unbuilt' project awards for the Archello Award... More
