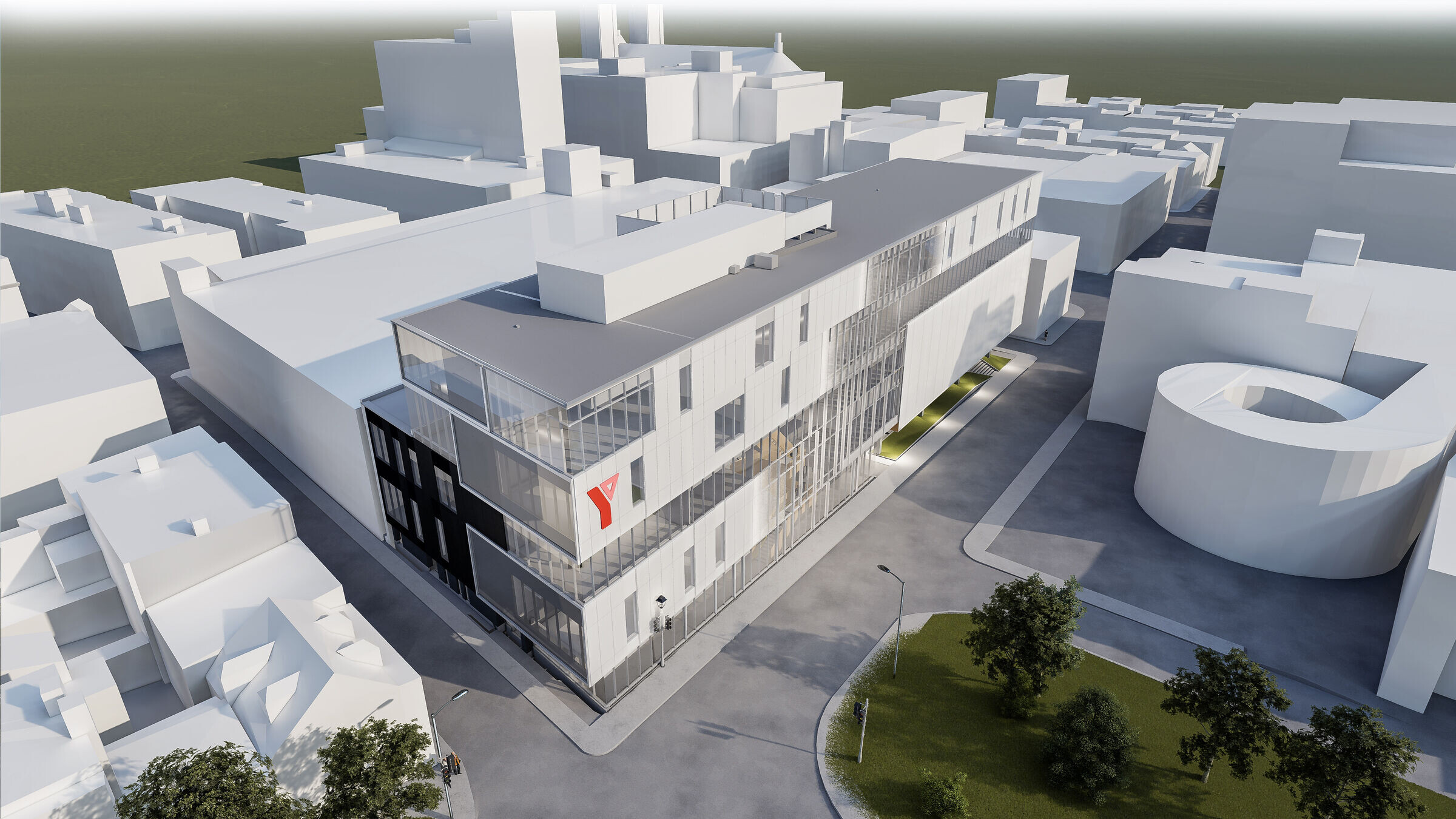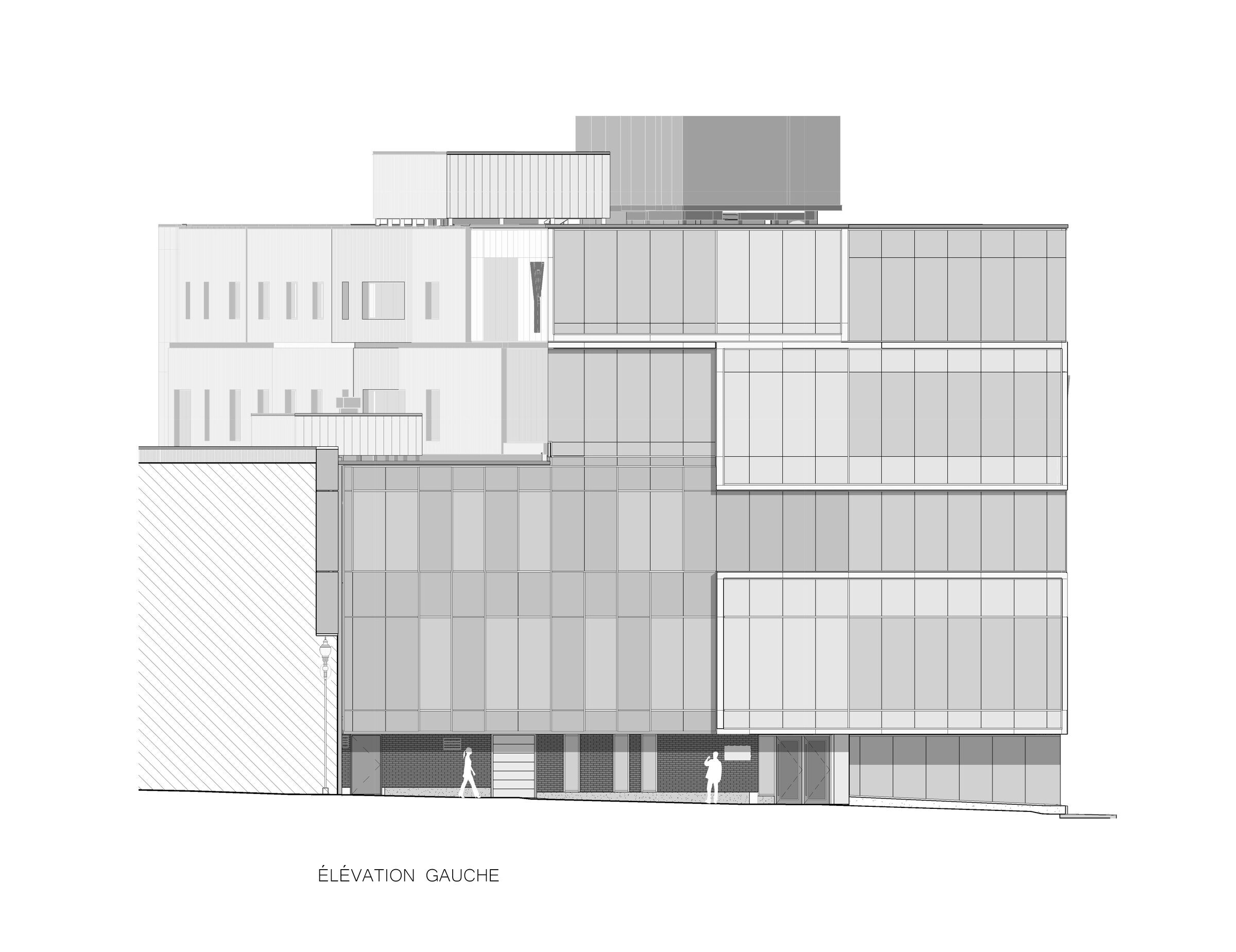Located in a dense urban context, the project fits into a place of transition between the Lower Town and the Upper Town. On one side, the breathtaking views of the Upper Town and the cliff and on the other, a direct link to urban life, commercial and social activities and the residents of the St-Roch district, via rue Du Pont and Charest Boulevard.
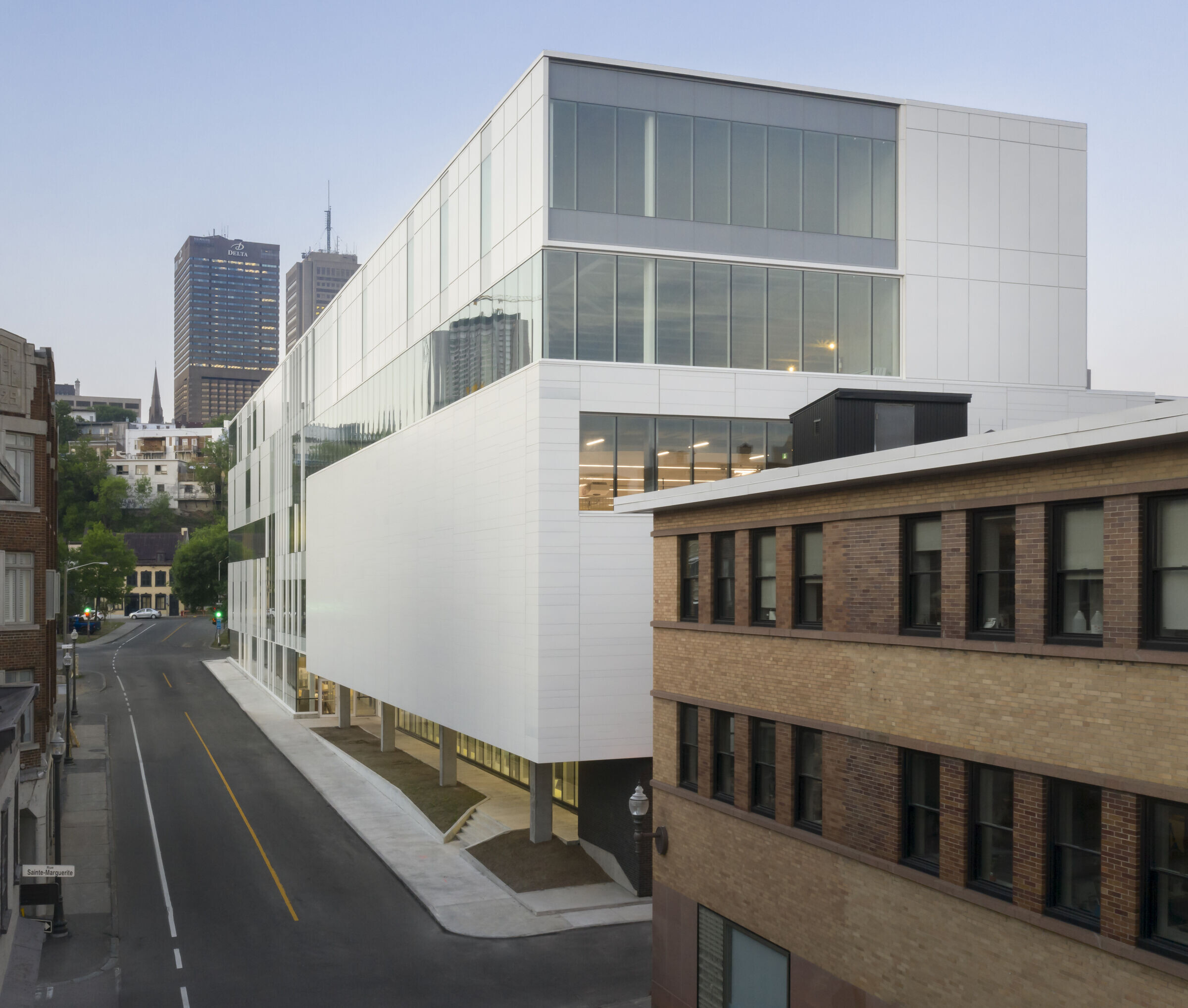
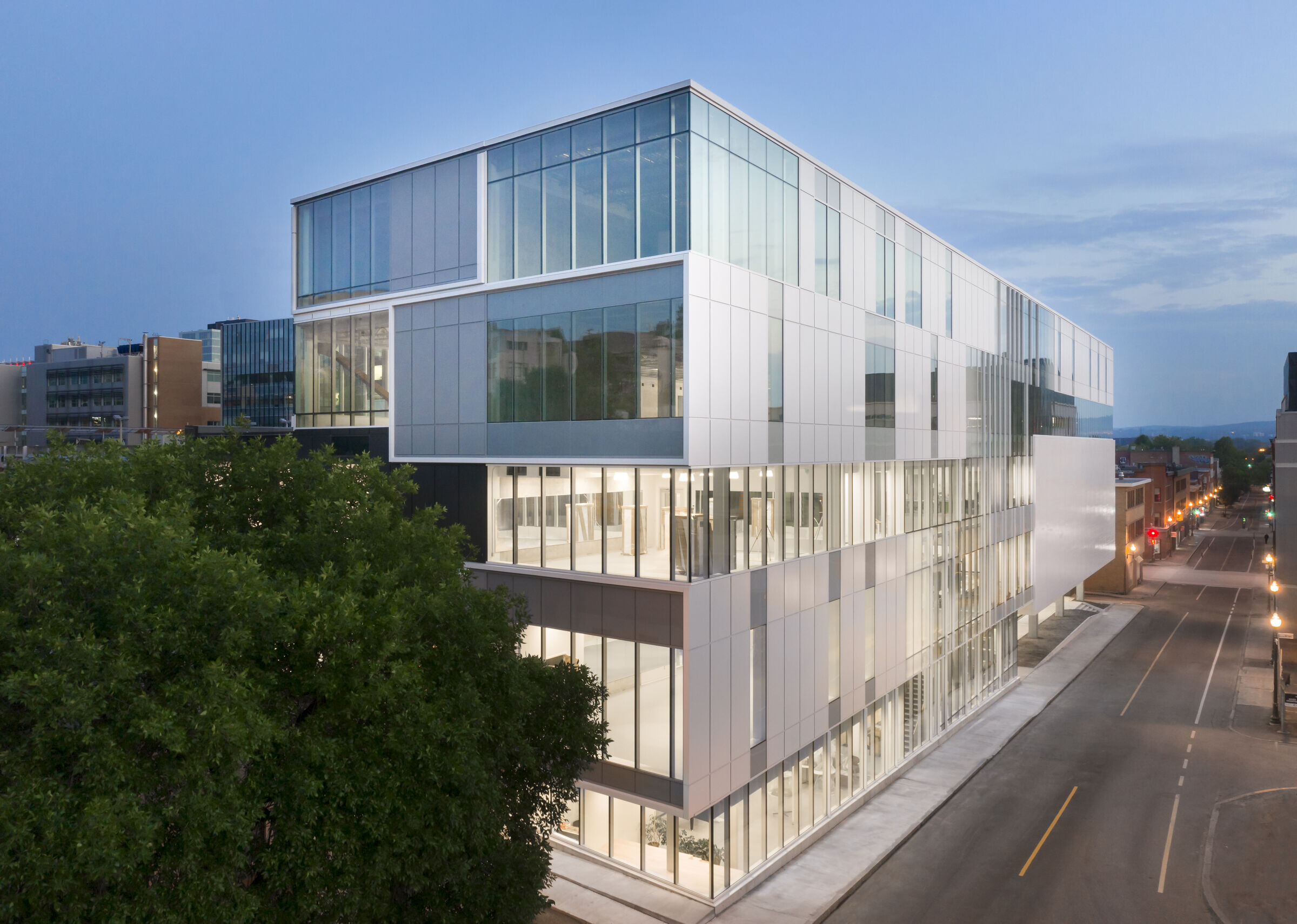
The architectural concept is based on the dialogue of the project with the landscape, with the cliff. The proximity of this rock wall, its visual presence and its physical characteristics made up of geological strata, recessed and projecting surfaces and quartz fragments of different opacities inspired the architecture of the community center. The horizontal expression of the levels, the overhanging volumes and facades, and the different degrees of opacity of the glass contribute to the dialogue.
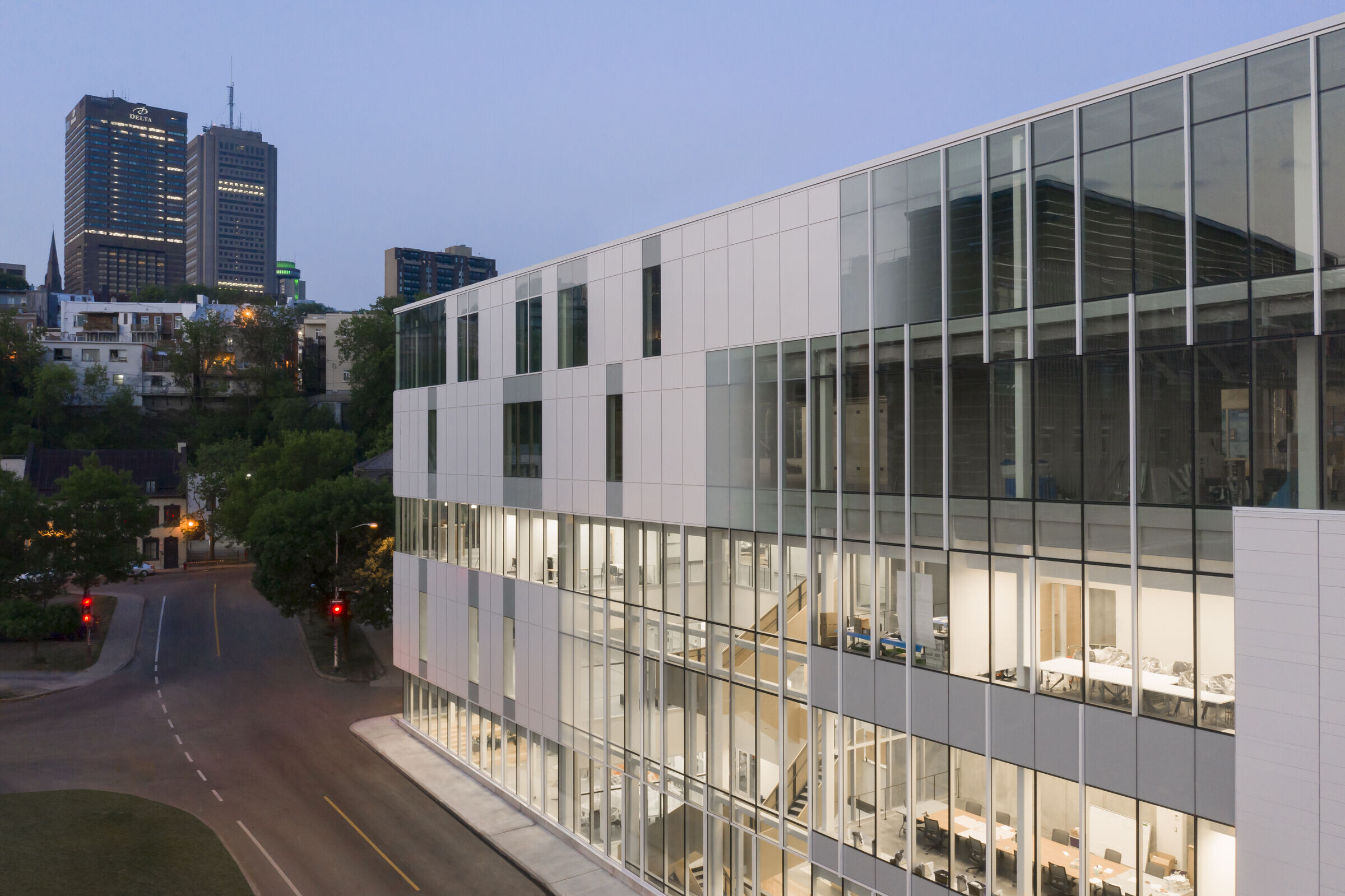

A place of convergence, the community center aims to be a unifying place at the heart of the community, a place dedicated to the promotion of healthy lifestyle habits whose architecture, through its great transparency, allows a glimpse of the activities and vitality of users.
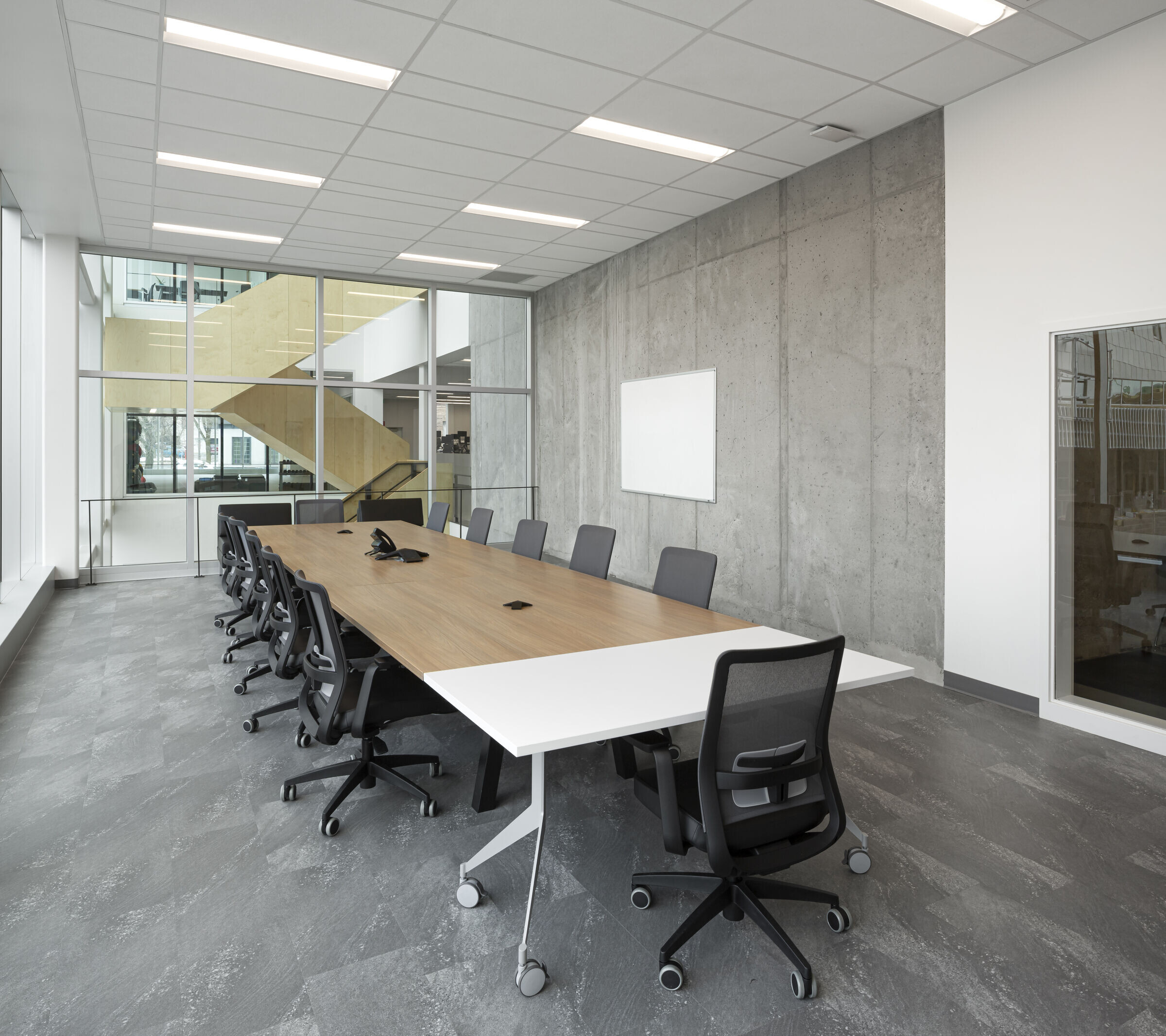
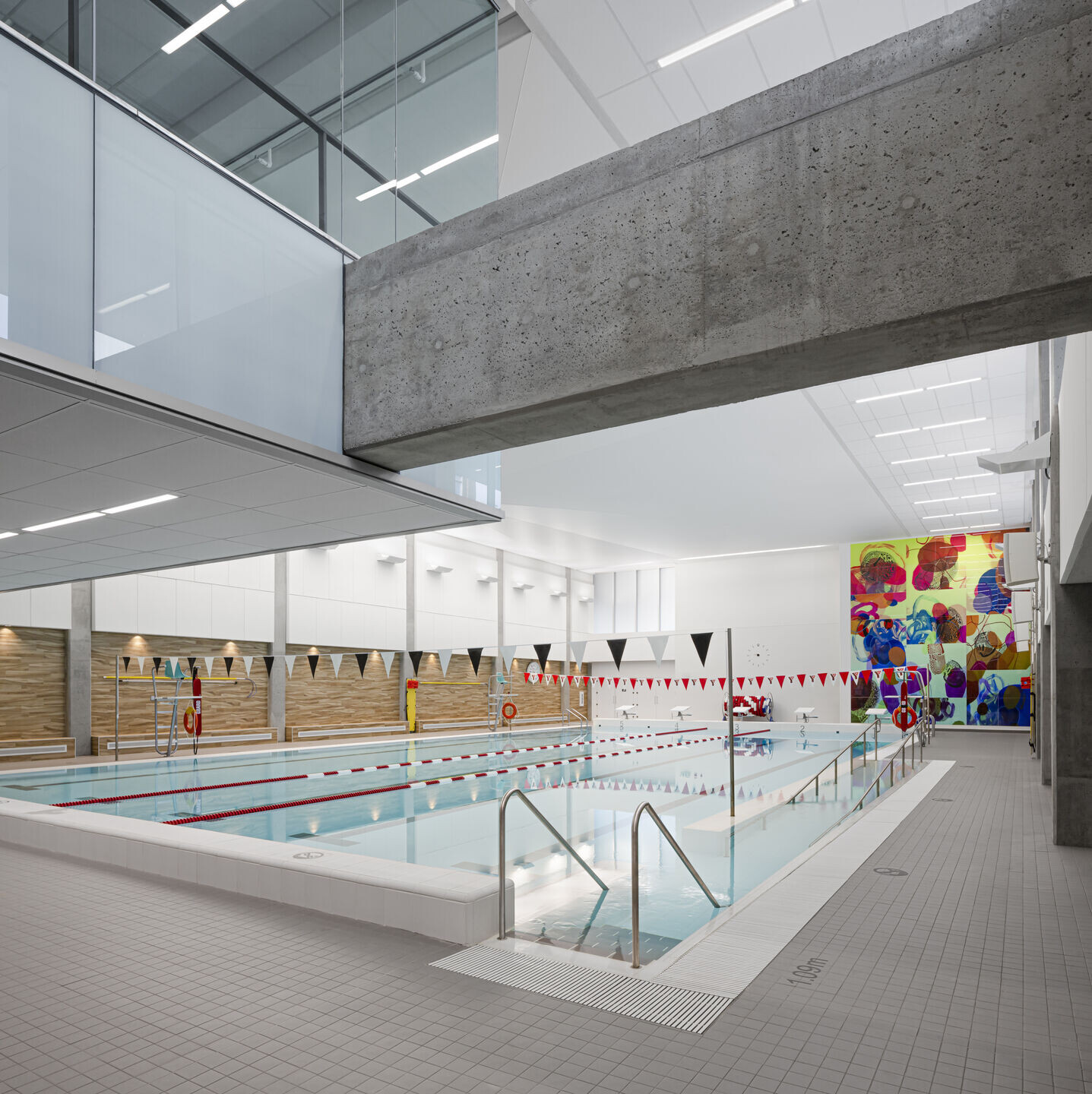
The project includes the creation of a community center on 5 levels (including 2 in the basement) and above, rental office spaces on 2 levels. The community center part includes a swimming pool, a gymnasium and multipurpose and multifunctional spaces for community and sports purposes.
