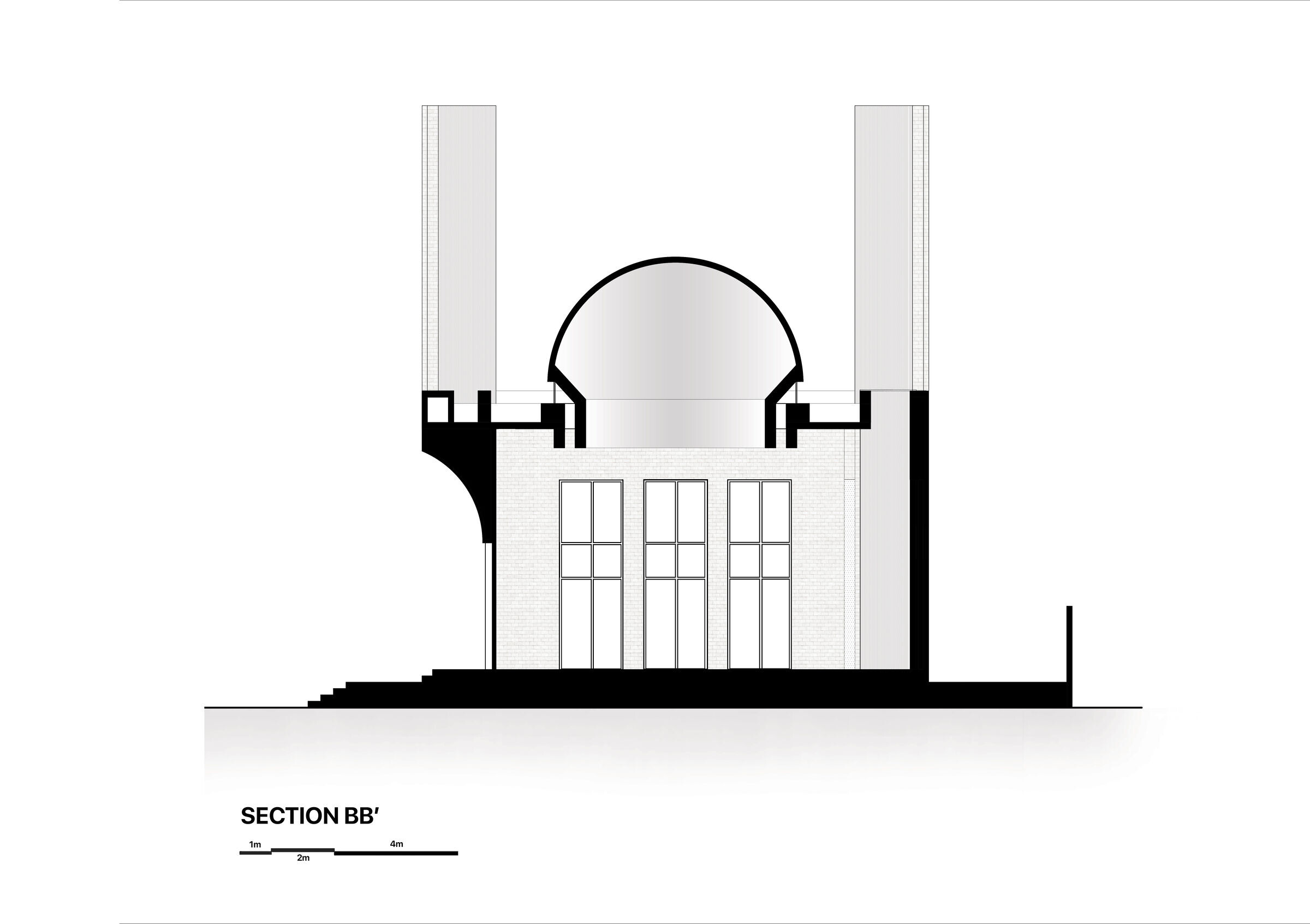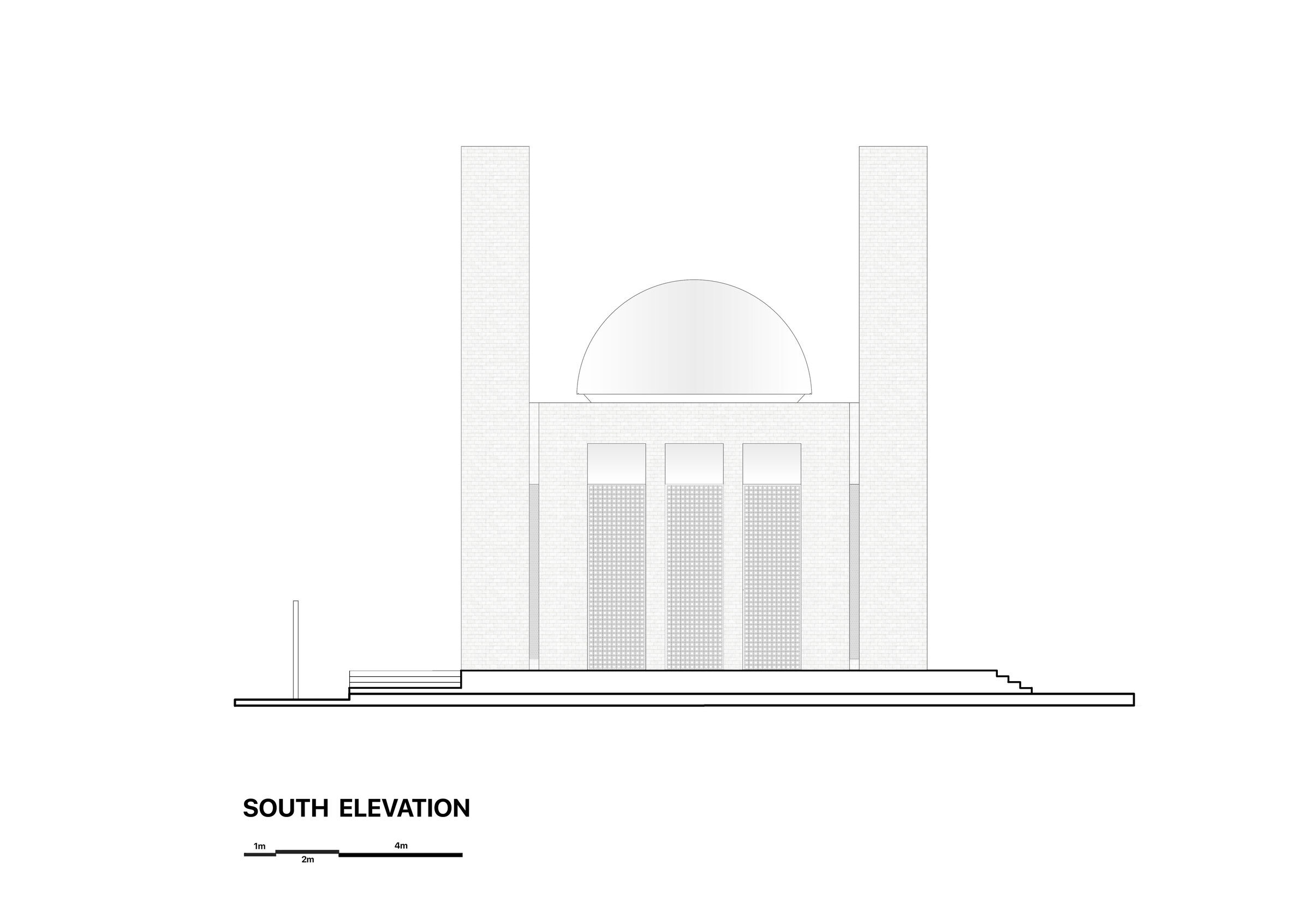Symbolism through geometric interpretation is an imperative feature of Islamic art and architecture. Islam prescribes symbolic or suggestive approach rather than literal representation of any sort. This makes geometry one of the most vital tools in abstraction of symbolism in Mosque design, which seeks its development through the philosophy and way of life. In this particular mosque, the project brief had the firm requirements of having the traditional symbolic elements of a mosque like the dome, minarets and arch. This imposed criteria was taken as rather an opportunity by the designers to exercise the abstraction of the traditional symbols in mosque architecture. Hence the concept of “Abstract Semiotics” was adopted for the design of Bait Ur Raiyan mosque. This principle was applied in measurable mass and space, and other immeasurable aspects with a deeper perceptual level.

The mosque is situated near the Padma River in a serene and peaceful village within Madaripur. The site is a part of a residential complex, where the mosque was perceived as a community contribution. The surrounding populated with lush greens and smaller scale buildings helped deriving the scale of the mosque which was kept to a smaller and human centric scale. The key considerations behind the design were:
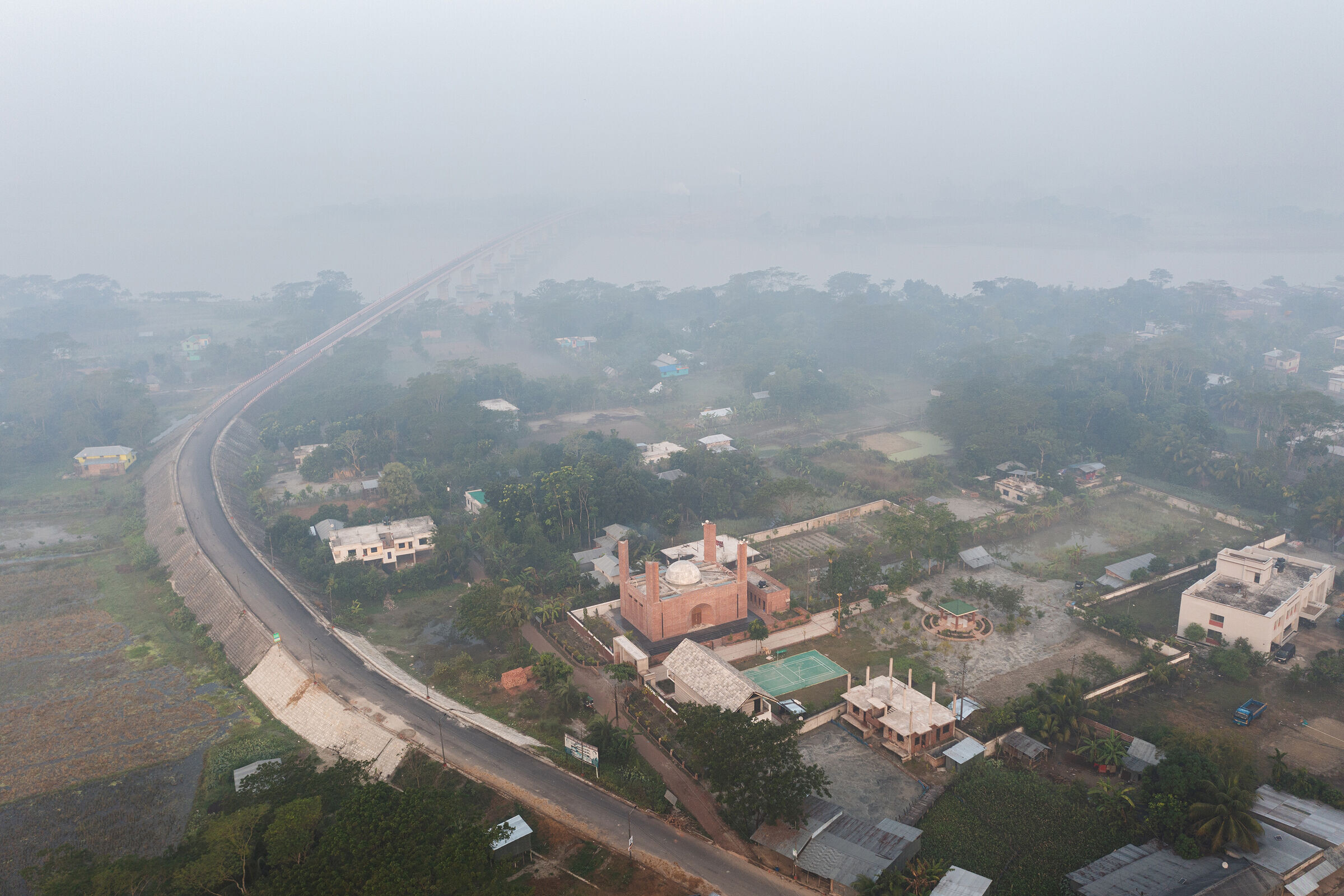
Human centric approach
The scale of the mosque has been an important factor. A simple rectangular space has been designed to give the feeling of stability. The single storey mosque with a lofty height gives the users a brilliant experience in terms of spatial quality. The mosque gives the spirituality not only by spatial quality, but also with touch and vision.
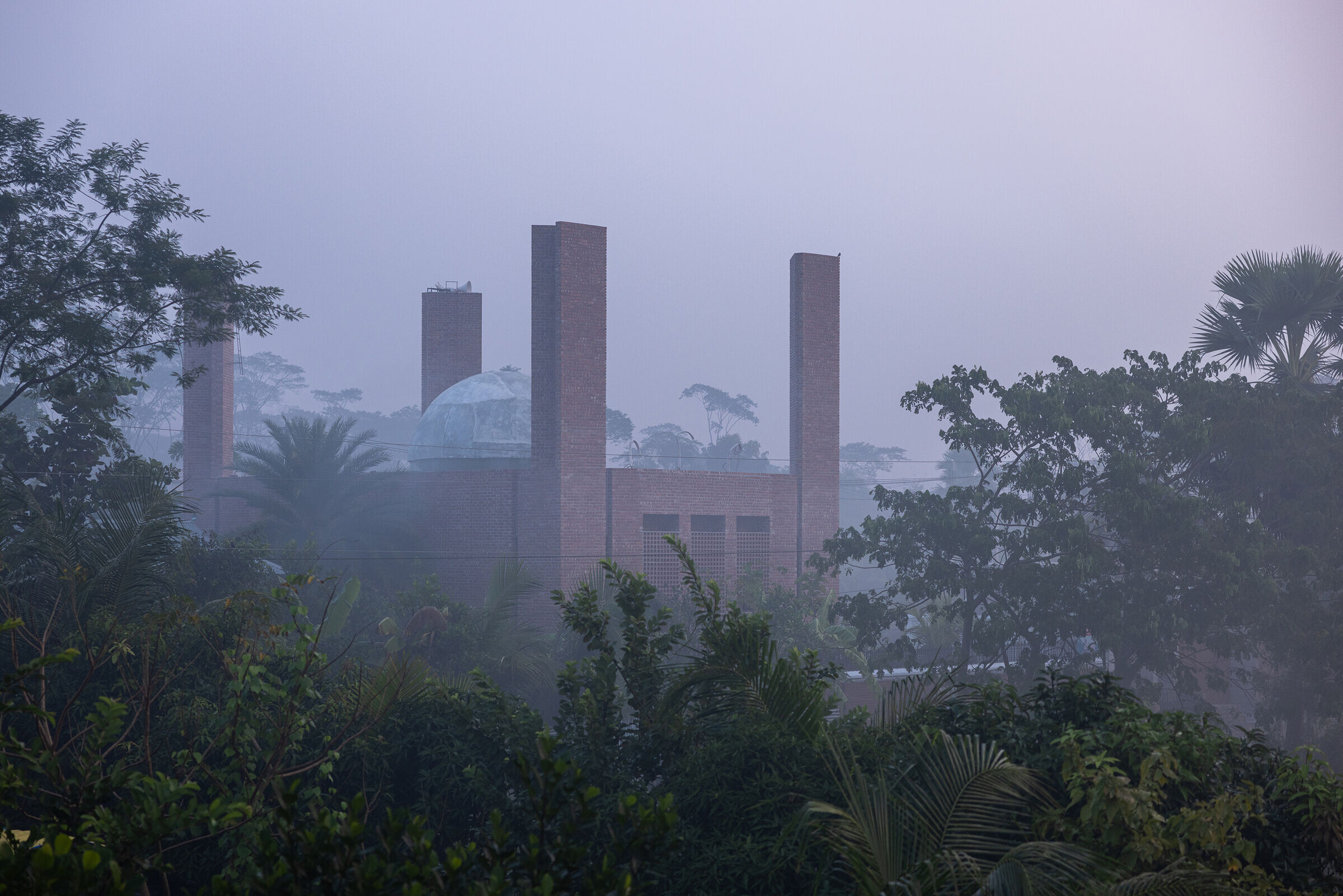
Abstraction in the formal language
The main symbols if Islamic Architecture are Dome, Minarets and Arch, which has been intelligently translated in the design scheme by abstraction. Geometry has been the principal tool for the abstraction. The dome here is a floaring dome, allowing the daylight through the interior, giving an experience of the vastness of the sky. The minarets are curved as sculptural elements soaring towards the sky. The entrance of the mosque is translated from a typical arch to a volumetric arch to create an impression of invitingness.

Materiality
Since the mosque takes on a more traditional form, the main materials used were brick and stone. Bangladesh has a rich history with bricks and many of the mosques from the past have used it as a way to connect to the people while retaining an element of softness to the building. The deep red of the brick brings about a mellow contrast to the surrounding greenery of the area. While the main portion of the building is built of brick, the floors and the paving are made of stone, mainly marble. The marble floors are porous and keep the floors cool even during the blistering summer heat waves.
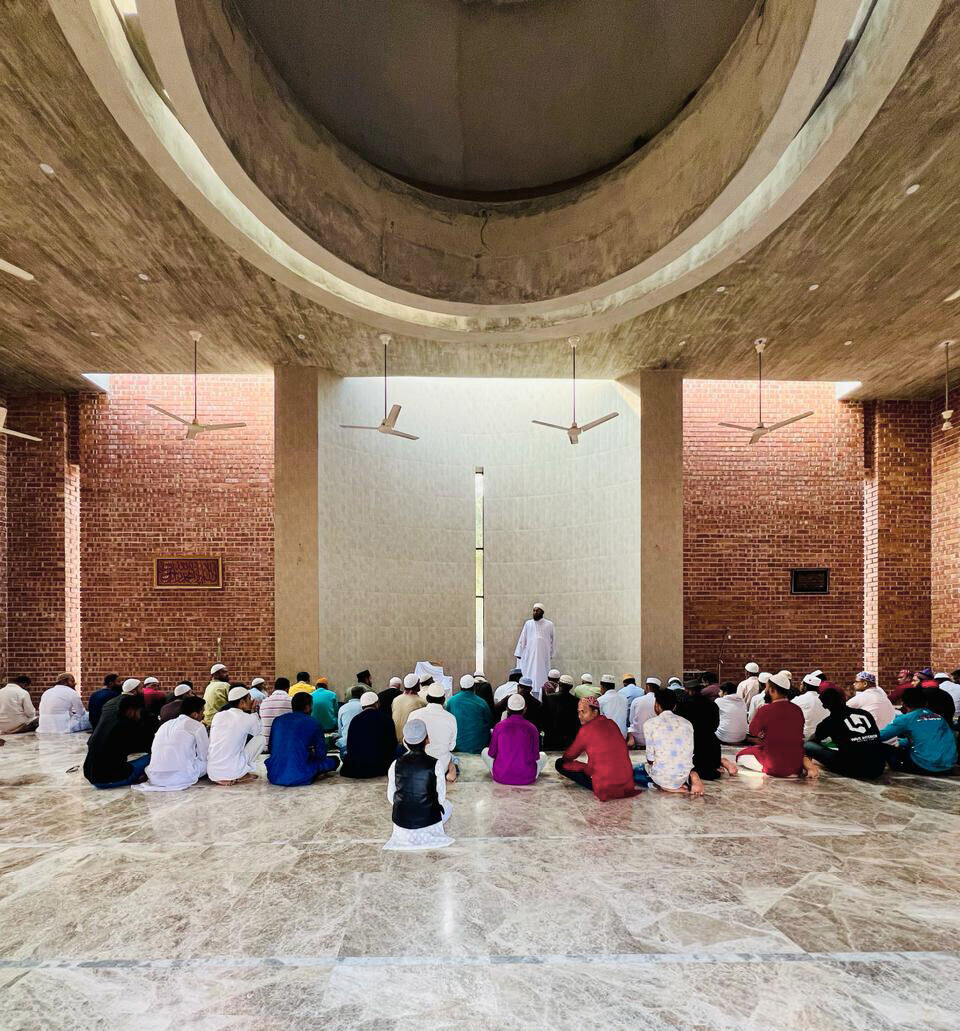
Light as a building element
Light has been used as a building element here, rather than just an environmental parameter. Indirect lights from the dome, which essentially represents the vastness of sky, makes the interior spiritual. In addition to the direct lights from the apertures in the North and South side, few more indirect lights has been designed to wash through the wall and makes the experience even enhanced.
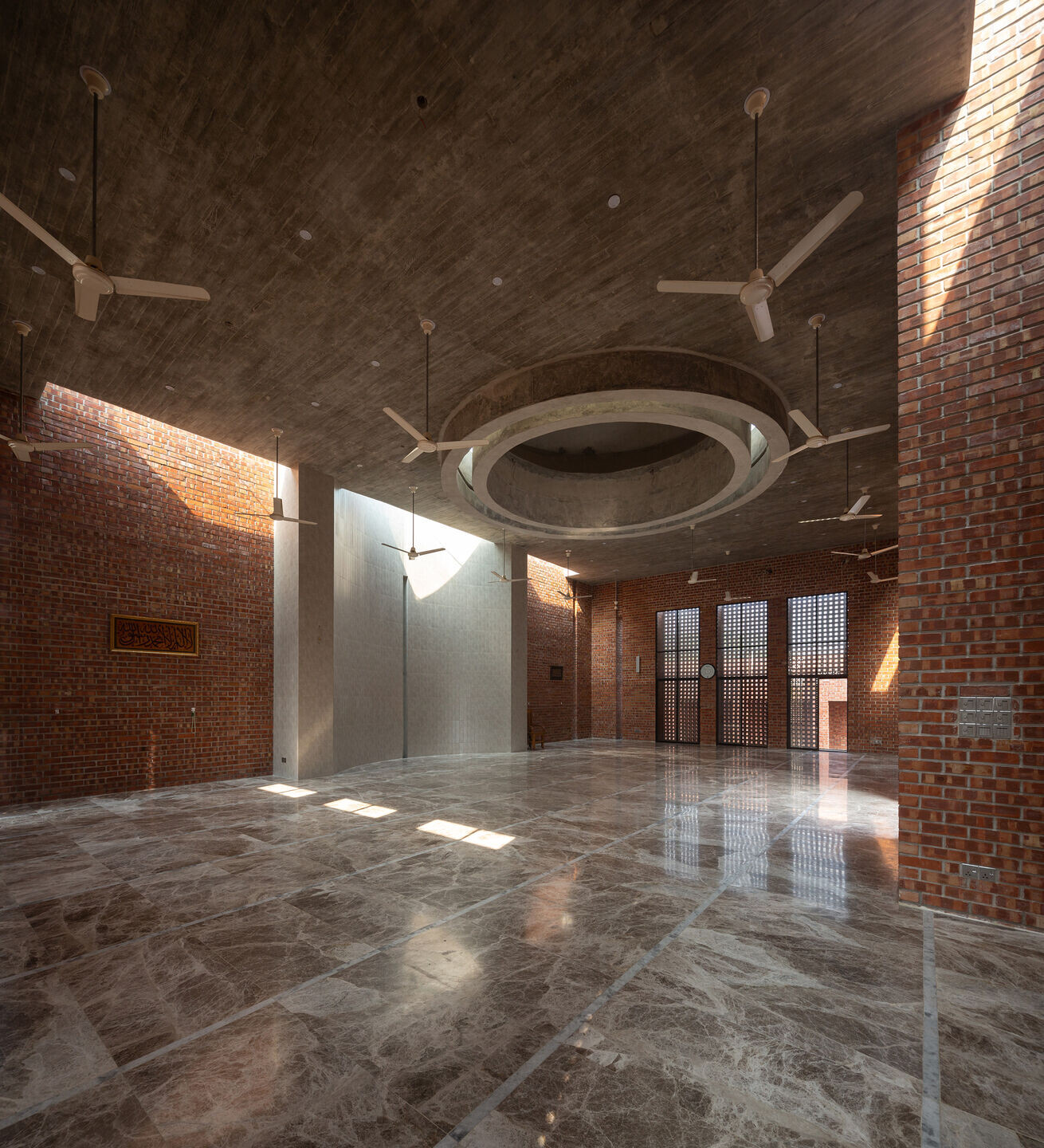
Environmental and site-specific responsiveness
As with most mosques, the busiest time frame tends to be around every Friday of the week, so the majority of the week tends to be quite free. Therefore in order to accommodate for this kind of usage, the building is more reliant on natural ventilation and cooling instead of being too reliant on mechanical means. The ambience of the entire prayer space is enhanced by skylight that keeps the area well illuminated. Using natural forces means an air of spirituality is maintained inside. The South side of the mosque faces a vibrant garden hence why there are windows that face it from the prayer space.
