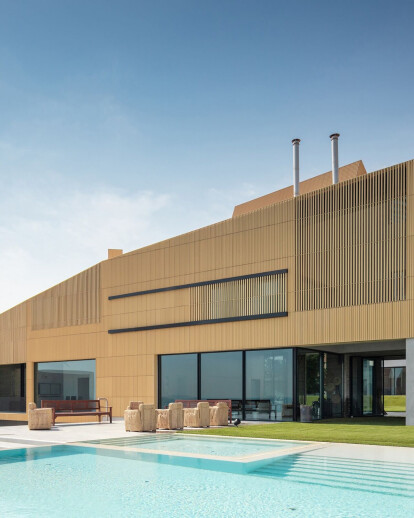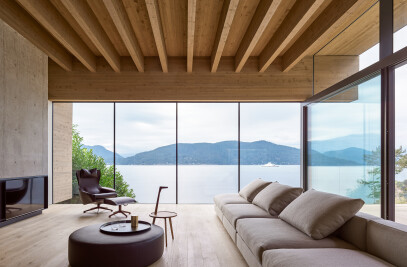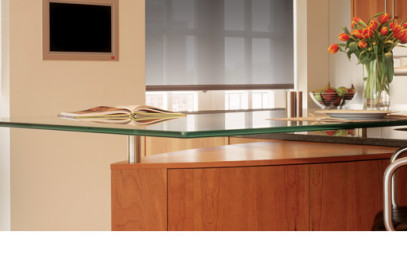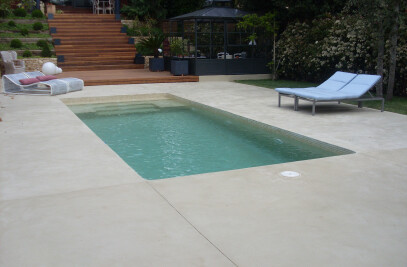Approached by the Client with an archetype (a barn), we celebrated it rather than suppress it, by elevating it from its site, while treating all other structures as non-architectural; submerging one within the landscape, to be one with it, and merging the other with the perimeter concrete fence.
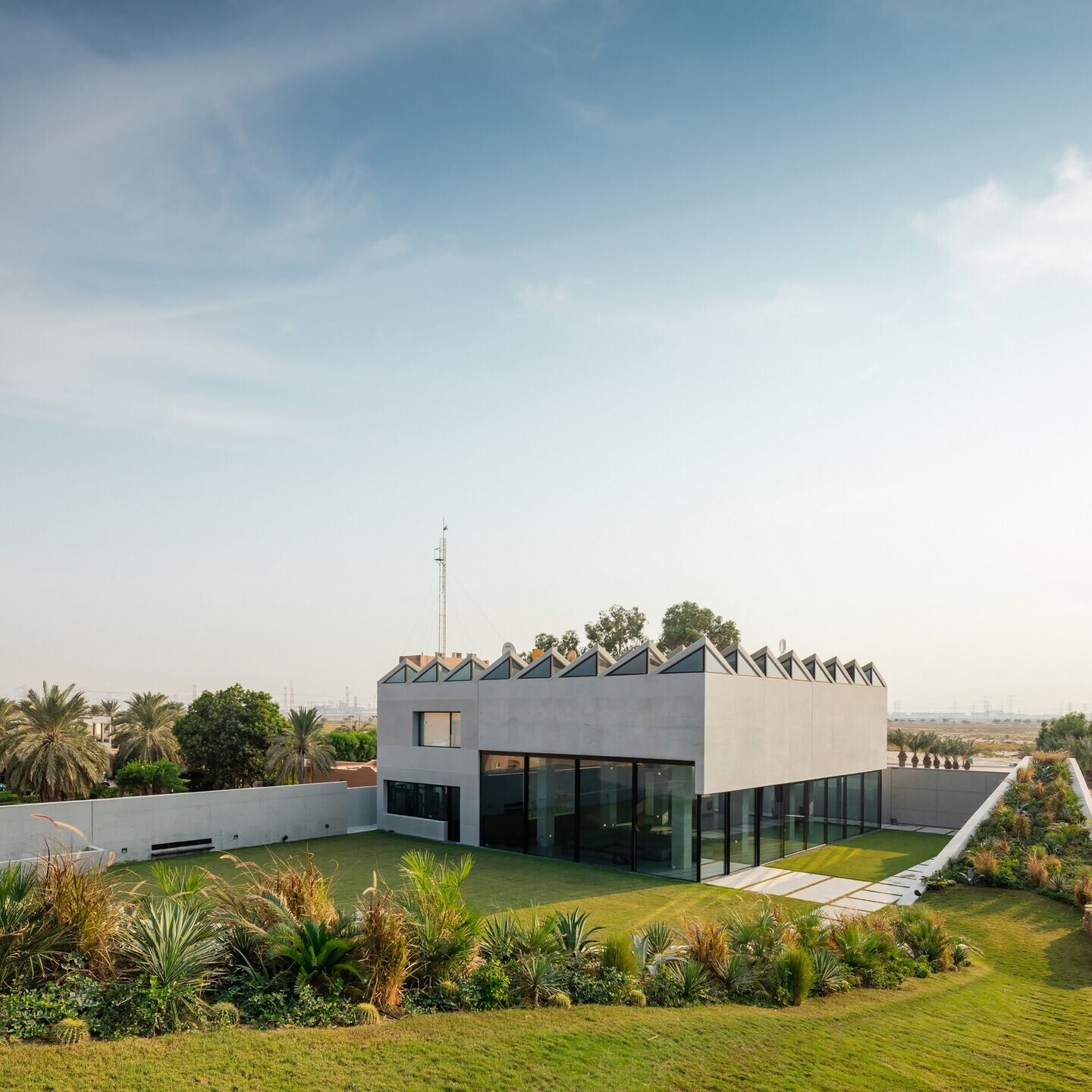
Elevating the barn (family house) maximizes its views without blocking the same to rear structures on the relatively deep site. The elevated barn, spanning in between the service core on one side and the elevated landscape on the other, provides a see-through and an underpass connecting two landscapes; the central garden and the sand beach/poolside. A barn door slides along the ground floor to reclaim privacy from the opposite diwaniya, by zapping in between the living and in/out rooms.
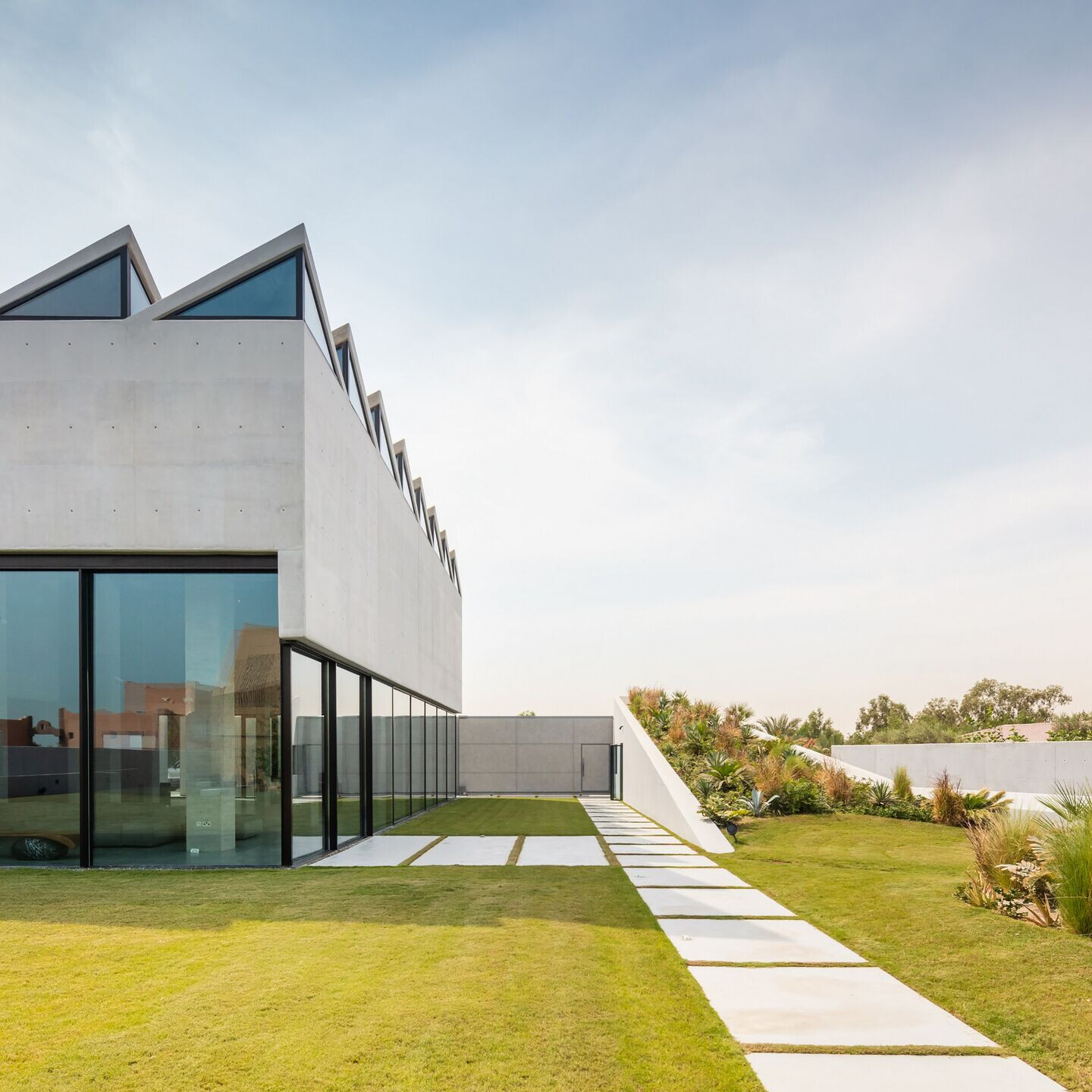
The kitchen is centered in between the dining room, that opens to seaviews, and the BBQ outdoor deck in the central garden. The support areas (kitchen, guest bathroom, and cellar) are topped by service quarters (maids quarters, laundry room) on the mezzanine floor, tucked below the first floor’s family areas (sitting rooms, playrooms, master suite, and kids’ ensuite bedrooms). Access to upstairs is through a side service stair and a central one that is concealed within a central library, separating living from In/out TV room.

The ‘guesthouse’, wedges between two landscapes, is connected to it at multiple levels: The living quarters (living, dining, open kitchen, and library have their façade) on the ground floor, the sleeping quarters (master suite, three ensuite guest bedrooms, a sitting area, and pantry) - via a courtyard alongside the guest bedrooms façade - on the first floor, and the clay studio via a roof garden.
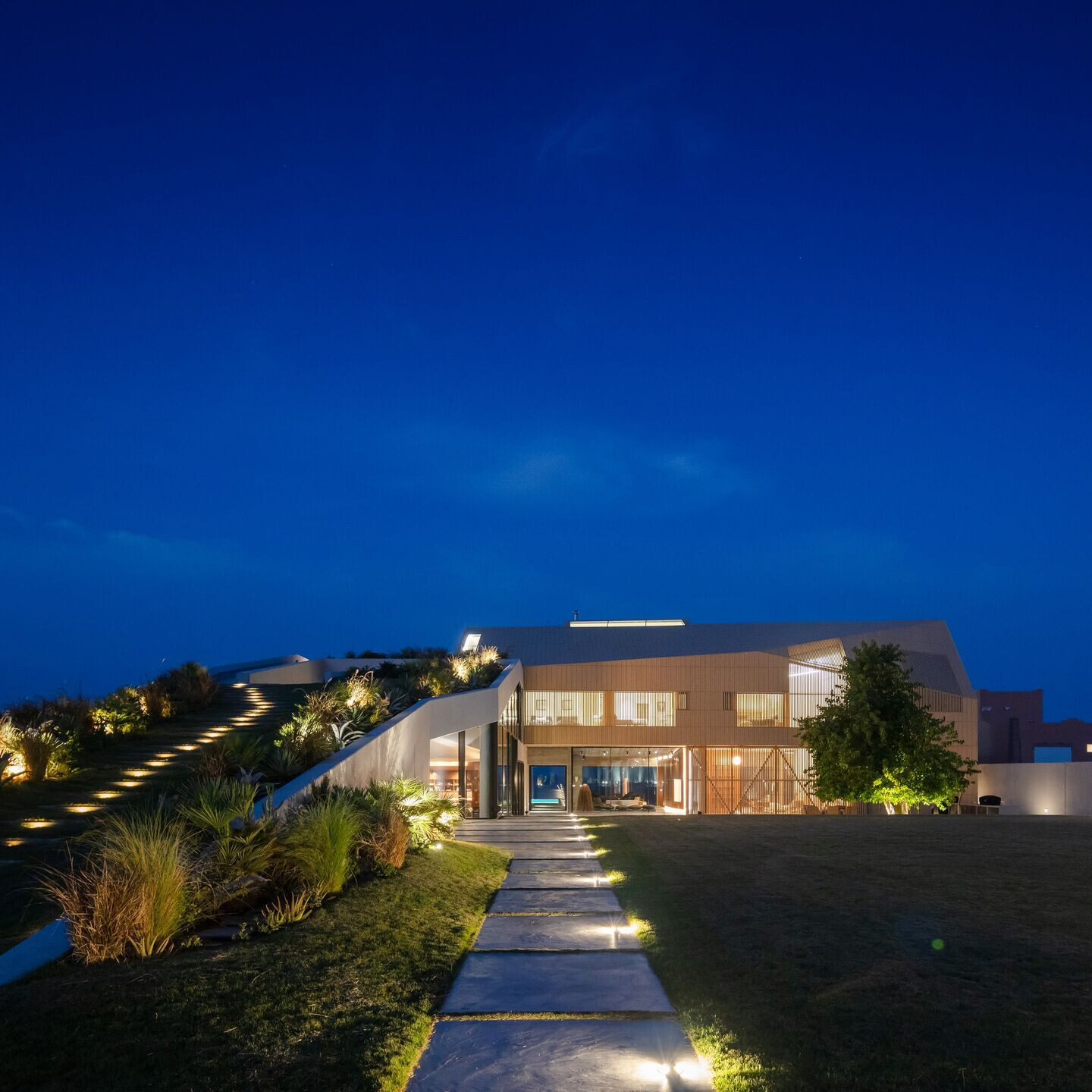
The geometric overlap between the 2 structures (guesthouse and barn) is a direct interpretation of a frequently required programmatic one; connecting the mum’s hosting area in the guest house to the kids’ playroom in the barn. This is achieved via a shortcut ‘secret corridor’ embedded within the wood cladded library snaking both structures.
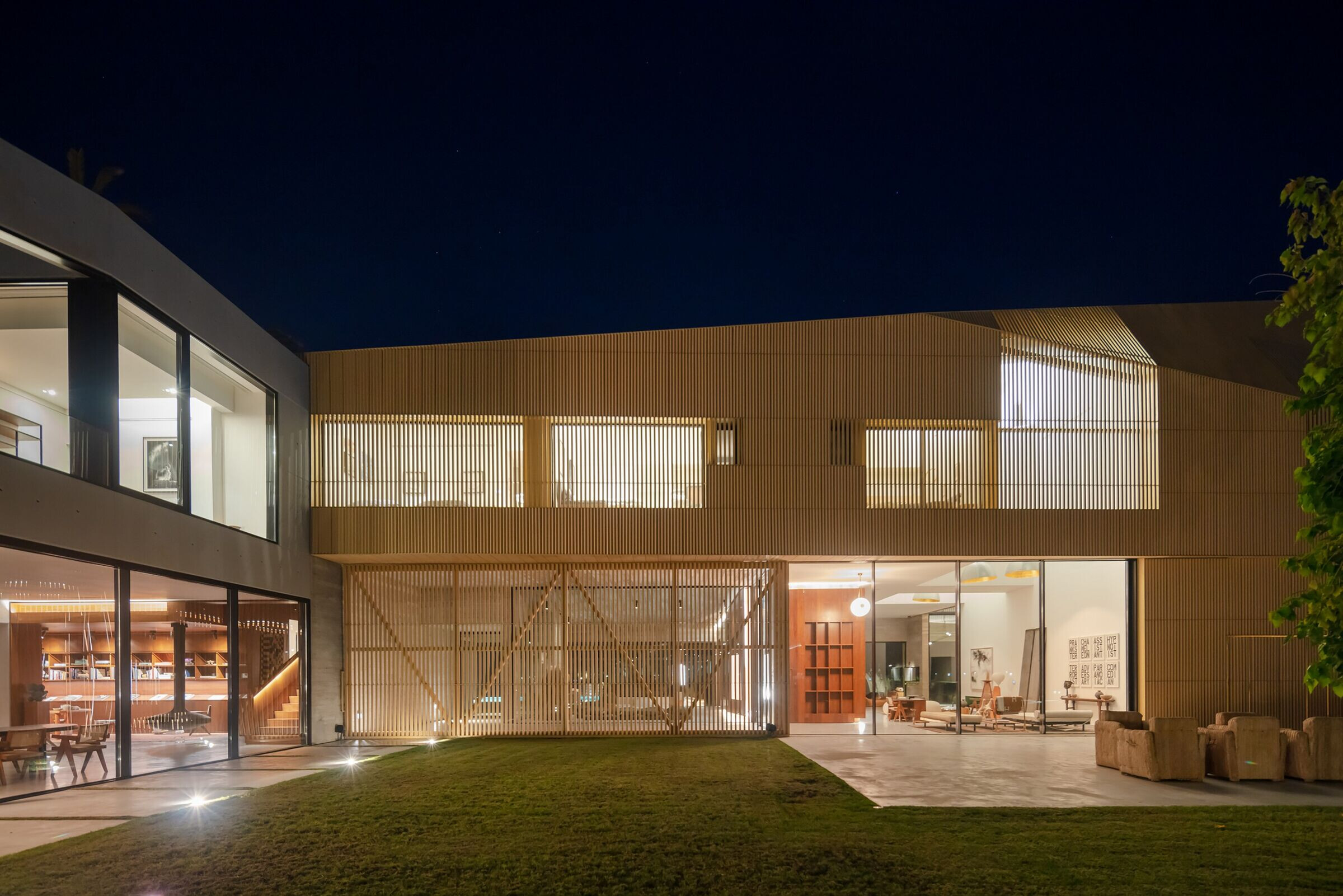
The ‘diwaniya’ is a gathering area, usually for the father, to host and entertain his friends. The ground floor has a main hall, open on 3 sides of the landscape and served with separate entrance. The side along the service alleyway has the live-in couple living quarters, the kitchen, the guest bathroom, and the gym. The first floor has the sleeping quarters; a master suite and 4 guest ensuite bedrooms.
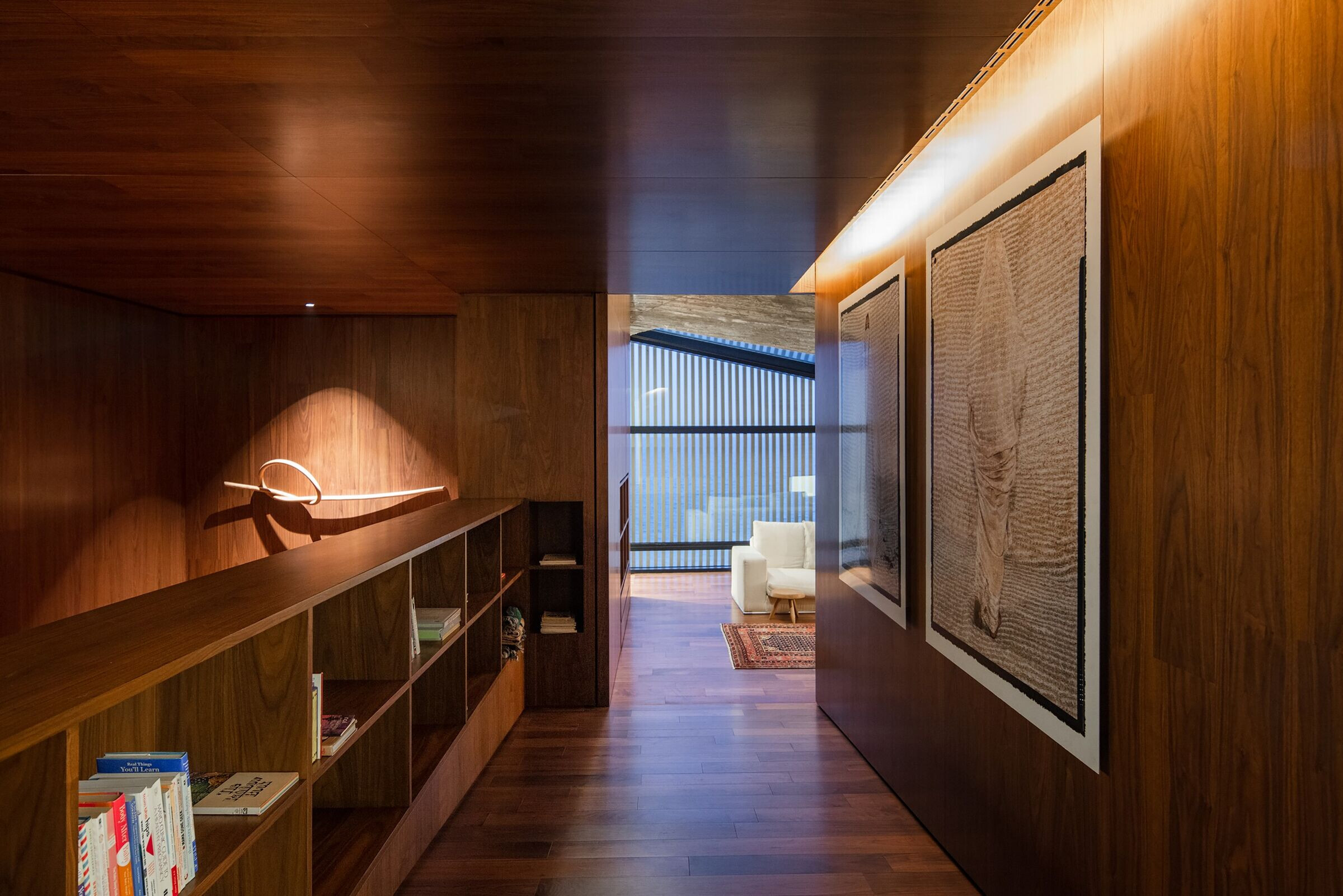
The parking basement, a 20m clear span and 4m high, is fit for cars and boats. Accessed by a ramp, that also leads to a slipway, the basement is also directly accessed from inside by the guesthouse, diwaniya, and central garden. Additional to the parking, the basement has technical areas, staff living quarters, and home theater.


Material Used :
1. Metalfire - Fireplaces - Urban MF (Gas), Universal MF (Wood)
2. Focus - Fireplace - Gyrofocus (Wood)
3. Lutron - Tension Shades - Sivoia QS Wireless 868MHz
4. Hormann - Rolling Shutter - DD
5. Wippro - Flush wood doors-Invisible fram-Flat & Flat-In
6. Olivari - Door Handles - Olivari Space H193VF6 & Olivari Lama M107RY8
7. Panoramah - Alum Doors/Windows - PH Series
8. Kalamazoo Outdoor Gourmet - Hybrid Fire Built-In grill K750HB+Countertop Artisan Firepizza Oven
9. Edfan - Floor & Wall finishes - Microcementi & Microbeton
10. Kourasanit - Swimming Pool Finish - Edge Collection P2.010
11. Moeding - Terracotta - Moeding-Alphatone, Baguettes
12. Forbes & Lomax - Wiring Devices - Invisible
13. SSS Siedle - Intercom system - Door Station Siedle Classic, Indoor station bus video panels
14. BFT - Bollard - Pillar B 275/800 6CL
15. Faraone-Italy - Aerial Work Platform - ZP10 150e
16. Brodex, UK - Tucker Pole - PR07
17. Triad - Sound System-InCeiling, AS-2, OD25, C4-EA3
18. EnGenius - Wifi System-EnStation 2, WAP IP-COM, Wireless N300
19. Samsung-Wisenet - Security Cameras-QNO-7010R/7020R/7030R & QND-7010R/7020R/7030R
Software
1. Archicad
2. AutoCAD
3. Adobe Photoshop
4. Adobe Illustrator
5. Adobe Indesign
