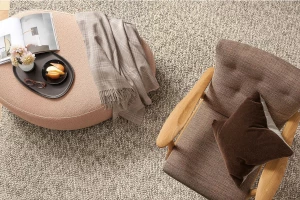Taylor and Miller transforms a 2000-square foot Battery Park apartment overlooking the Hudson River into a bespoke and personalized home for a family of four.
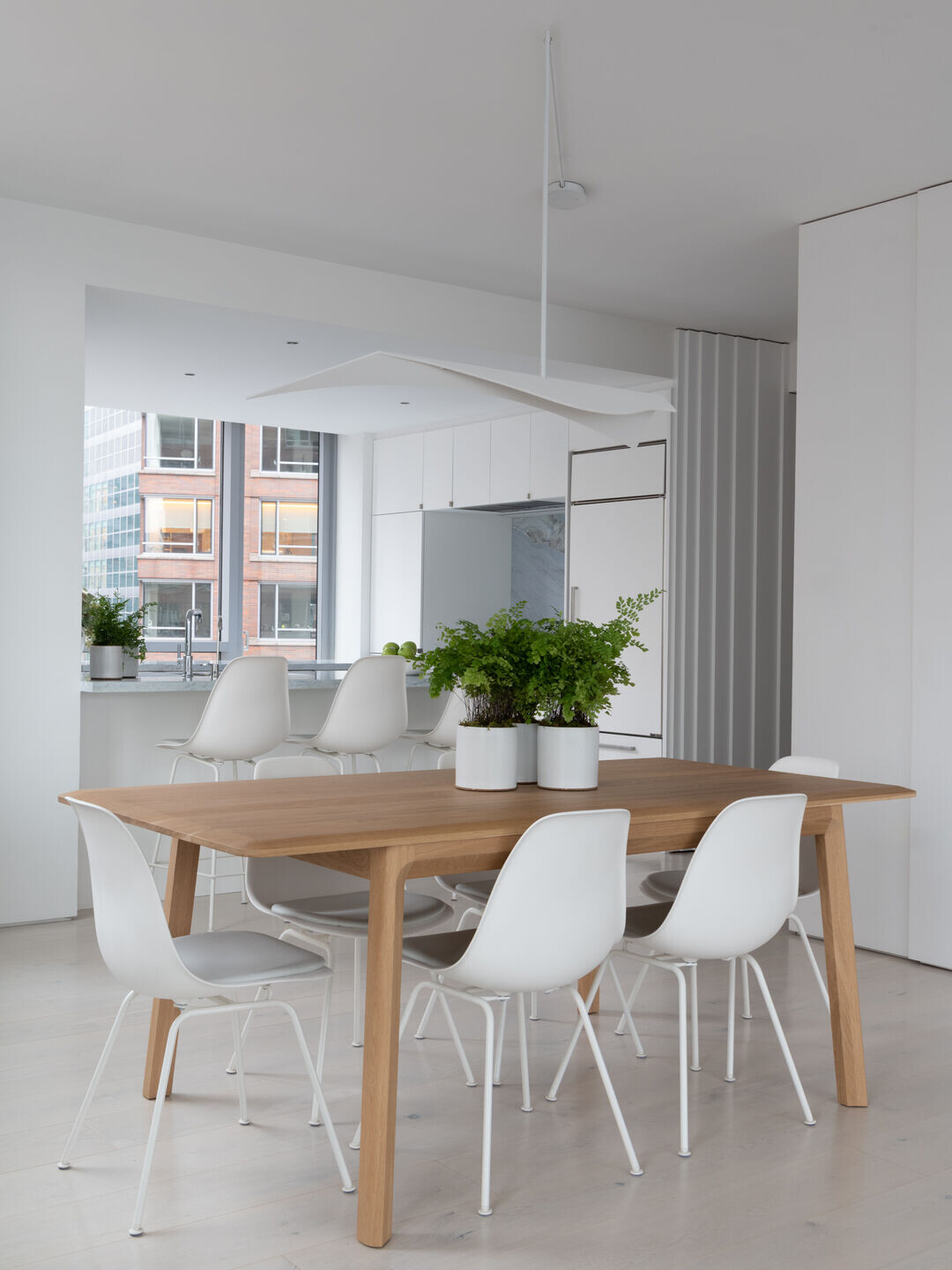
"The goal at River Terrace was to create the feeling that you were immersed in a completely custom environment without significantly altering the basic floor plan,” says Taylor and Miller Co-founder and Principal Alex Miller. “And the best way to do that was by selectively inserting elements that we designed and built ourselves."
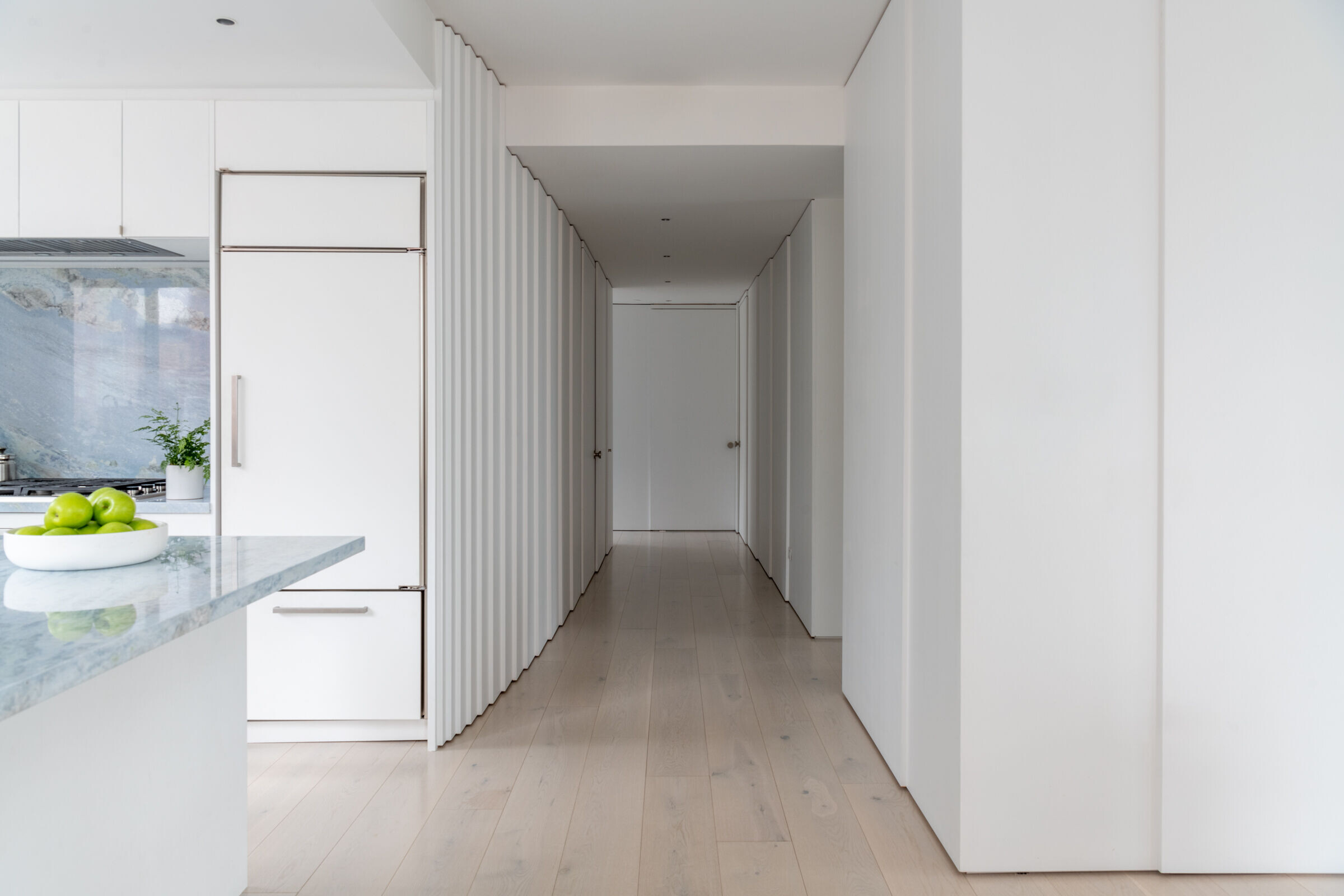
At Battery Park Apartment, Taylor and Miller created a series of custom moments by incorporating integrated storage solutions and artful interventions that make a big impact when re-envisioning the apartment’s traditional layout. The firm designed these special moments in every space — starting with the entry, where book-matched Cipollino Drea green marble panels and a marble bench welcome guests into the family home. The marble panels effortlessly swing open on industrial pivot hinges to reveal hidden storage, while the seat offers concealed shoe storage along with a place to enjoy views of Manhattan while removing a pair of boots.
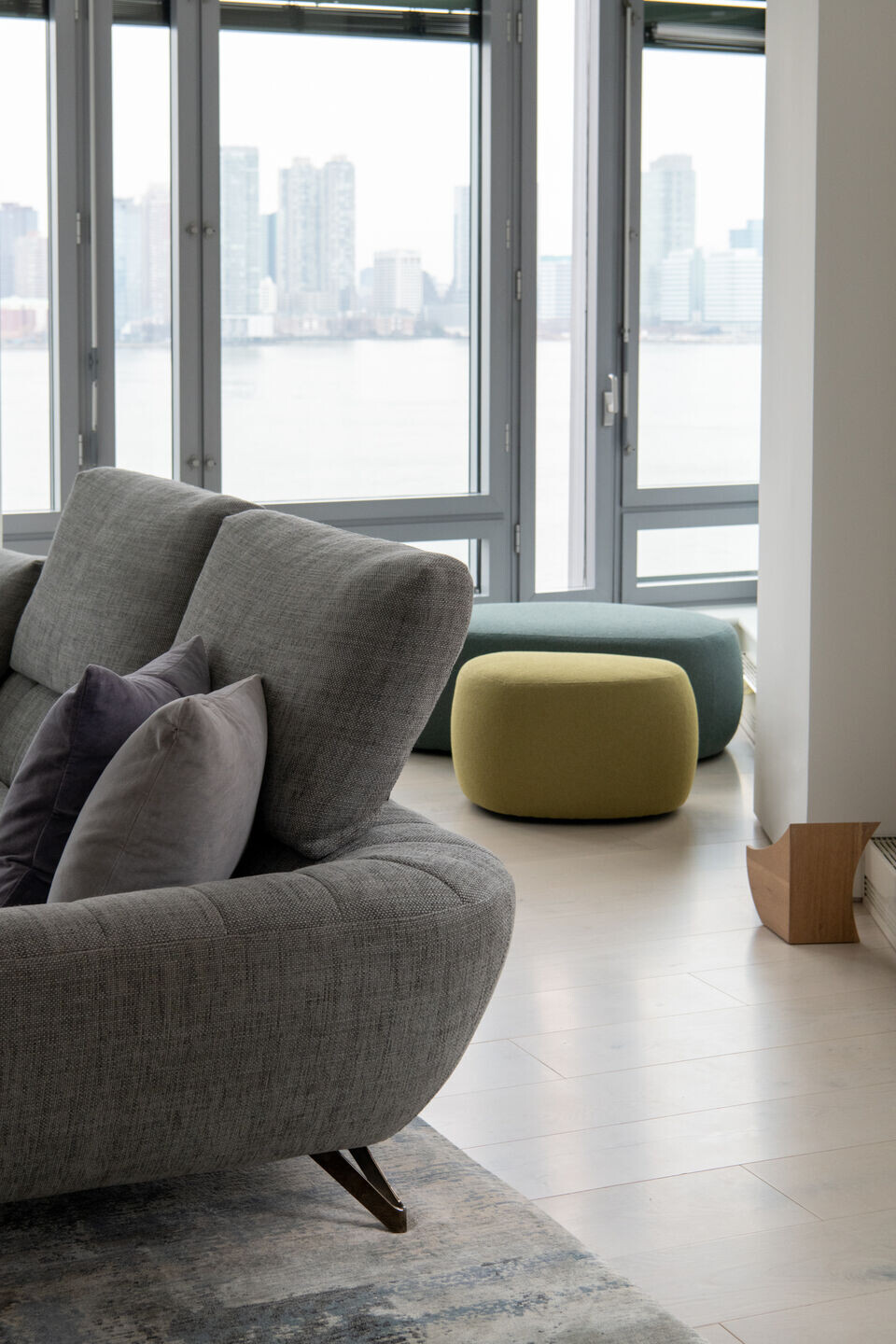

Turning the corner leads to a gently curving hallway whose rippled walls are segments of a single curvature. These telescoping panels open to reveal concealed closets, including a coat closet and the entry to a home office. The client needed additional storage but didn’t want to sacrifice any space, so Taylor and Miller seamlessly integrated it into these transitional spaces with precise custom millwork. The minimalist design and refined craftsmanship give a once mundane corridor a memorable form and practical function. The panel system is distinctively contemporary but recalls the wall paneling of Manhattan's classic prewar apartments or, when the light hits it just right, the fluting on a classical column. The Millwork wall was built entirely by Taylor and Miller's in-house fabrication team.
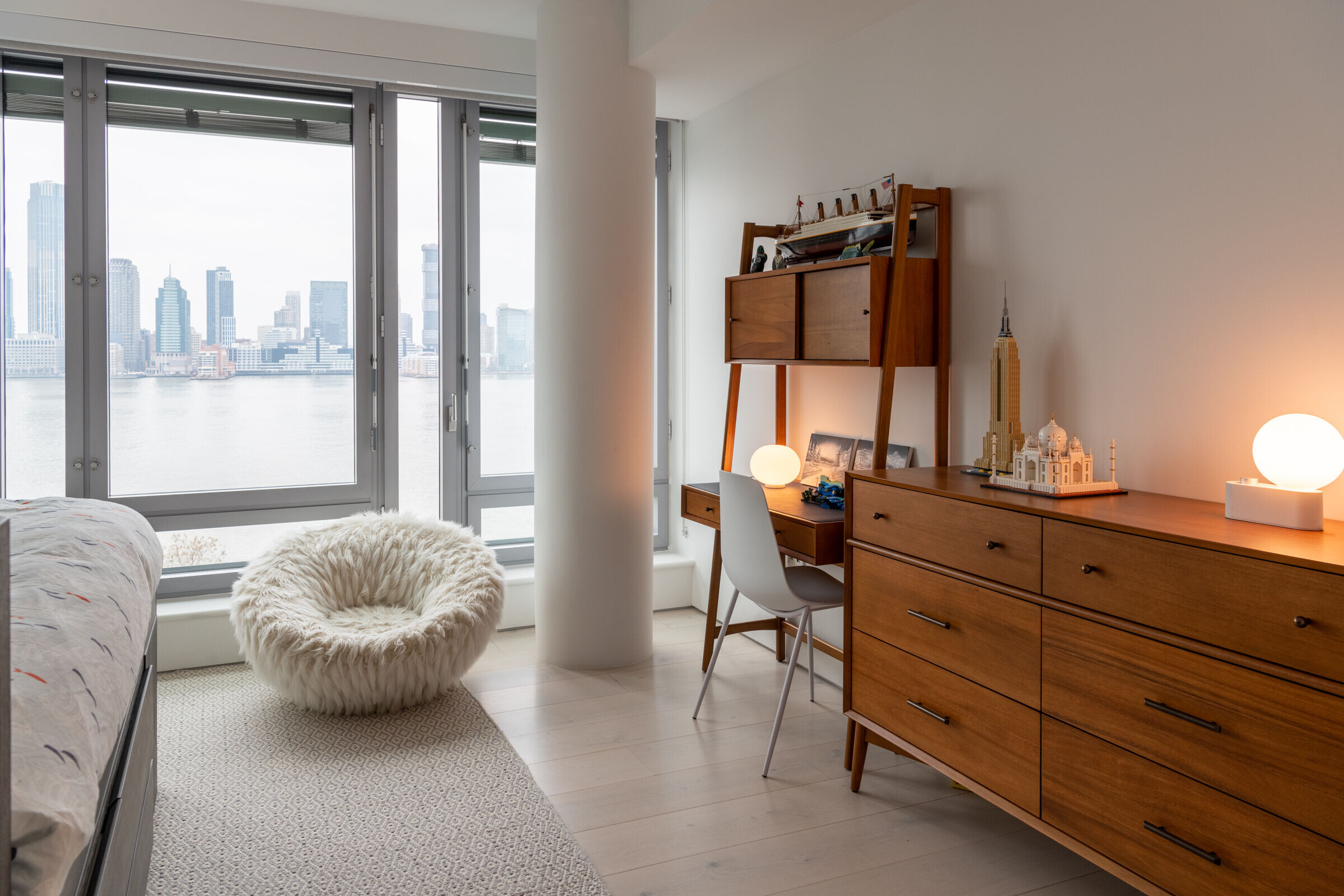
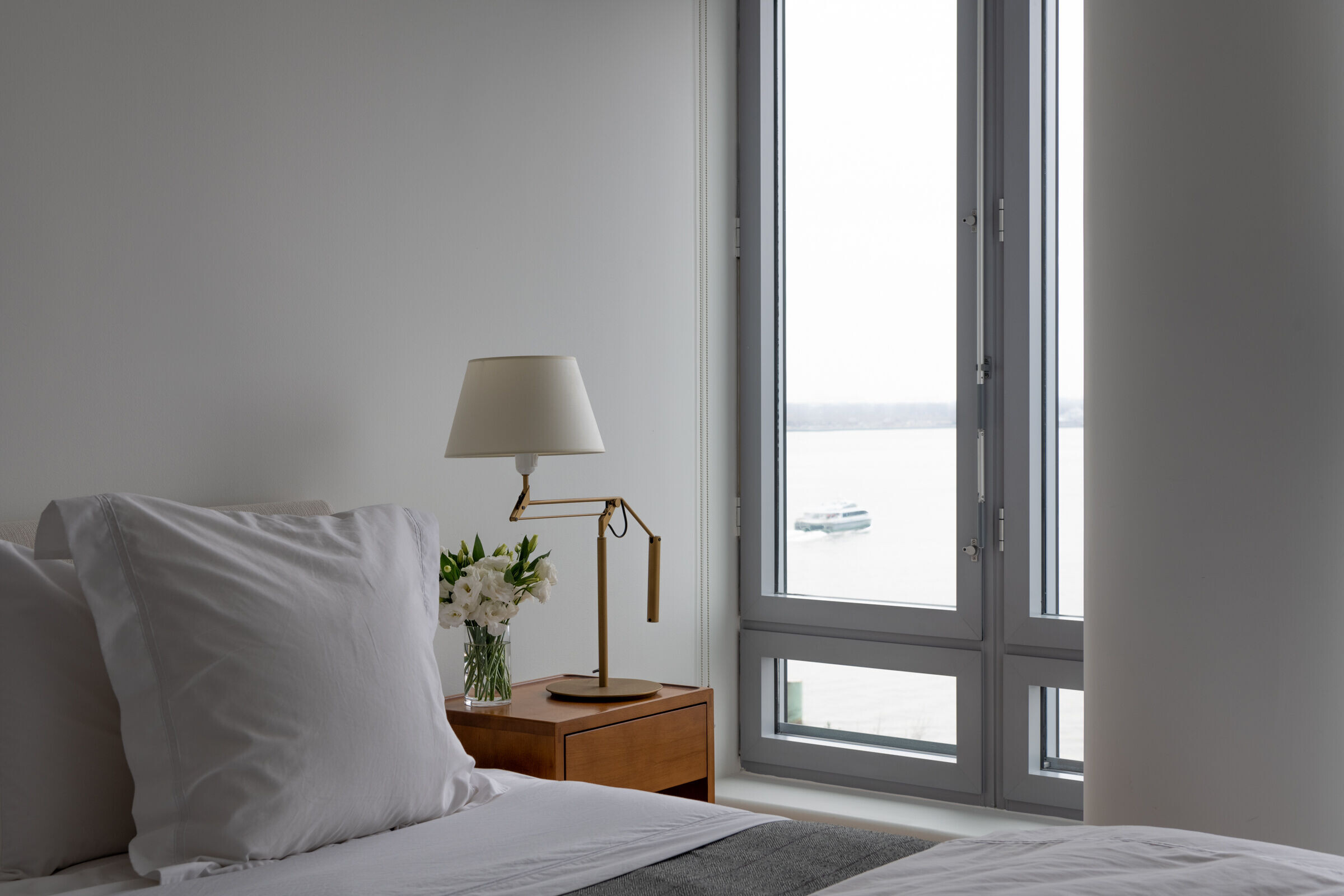
"It truly is seamless. The seams disappear. Designing and manufacturing those pieces were huge challenges and required an almost automotive level of precision," says Miller. “But that's the Taylor and Miller way. We really value hand-crafted interventions. We want to create something that has a depth and texture to it, something that evokes traditional craftsmanship but is still modern."
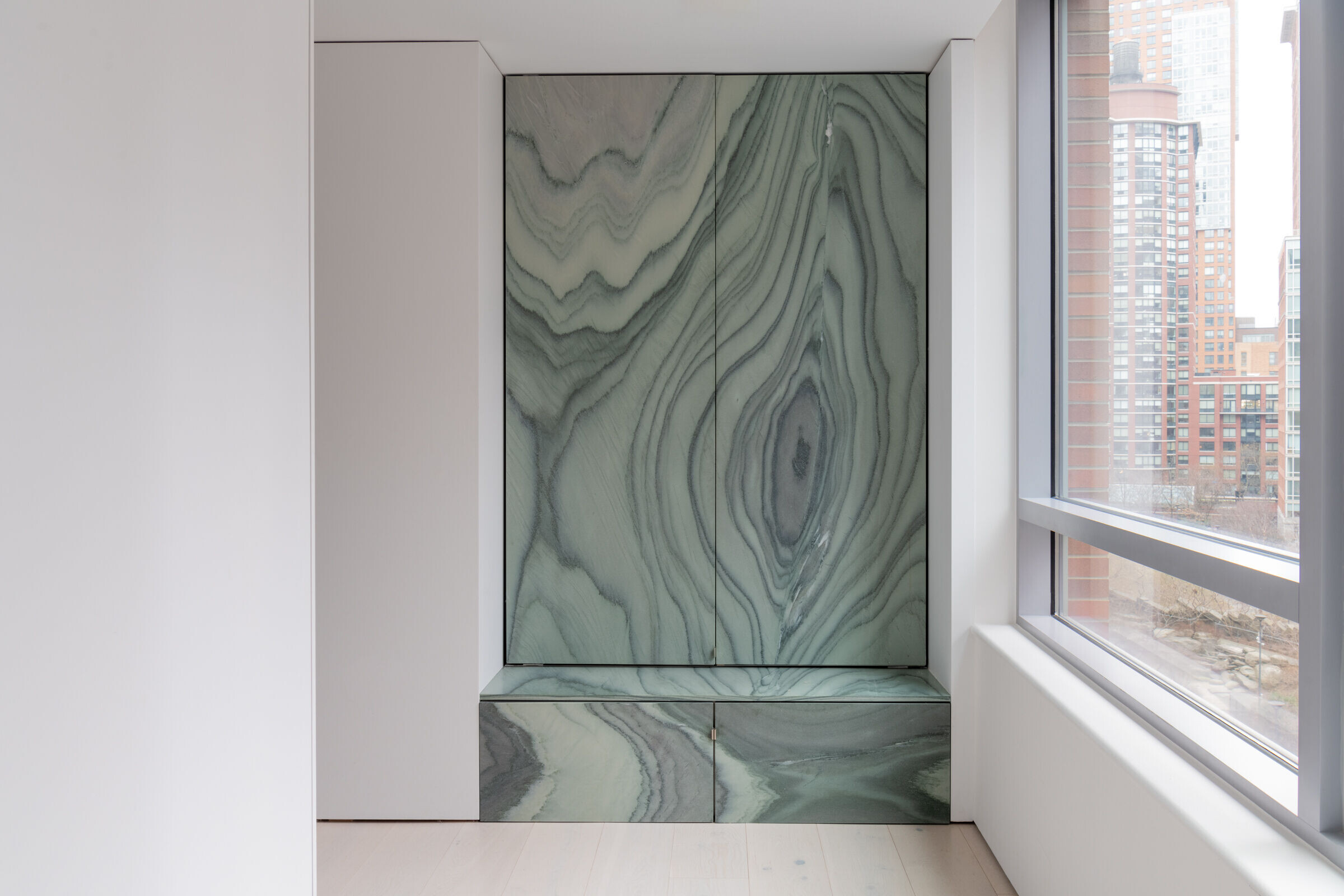
The new storage increases the depth of the wall, slightly compressing the center of the hallway, which then expands as it connects to the brilliantly illuminated open-plan kitchen and living space. The effect makes the generous central space feel even bigger and brighter. In the living area, the same curving panels fabricated by Taylor and Miller conceal the electronics for the media system, creating a sense of fluid movement from the entry all the way through the home.
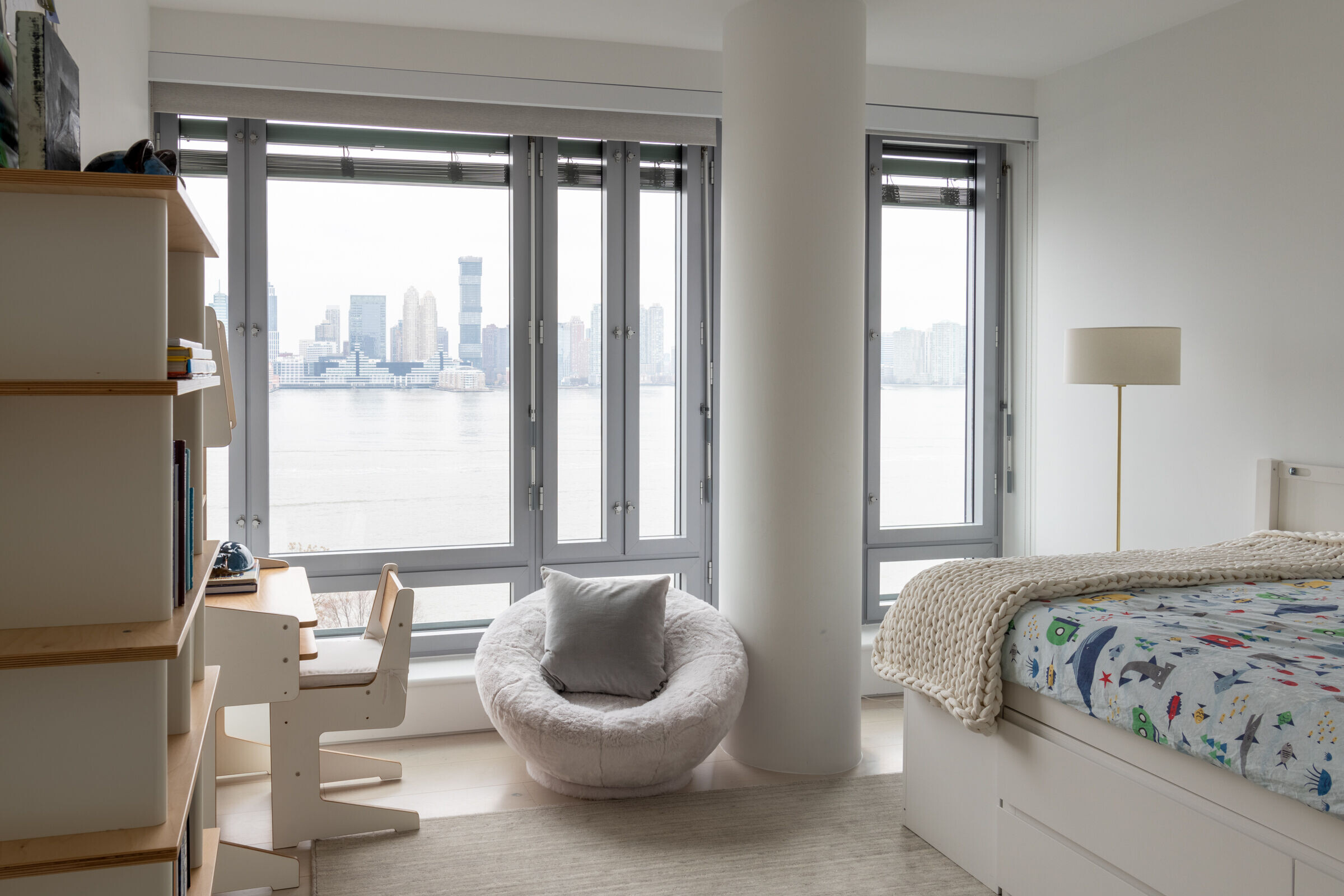
In the kitchen, Taylor and Miller kept the cabinets in place while replacing the doors with white millwork panels and added a Mediterranean blue marble backsplash and matching marble island. The kitchen overlooks the Hudson River, and the sparkling blue marble echoes the sparkling water below, bringing a small part of the river into the River Terrace apartment. Another veined stone accents the ensuite primary bath, where a single glass panel opens to either a freestanding tub or shower on a raised stone platform Again, clean surfaces—here it’s a new Bond Nimbus Matte Porcelain light gray matte porcelain bathroom tile by Bond Nimbus—showcase the bold coloration of the marble.
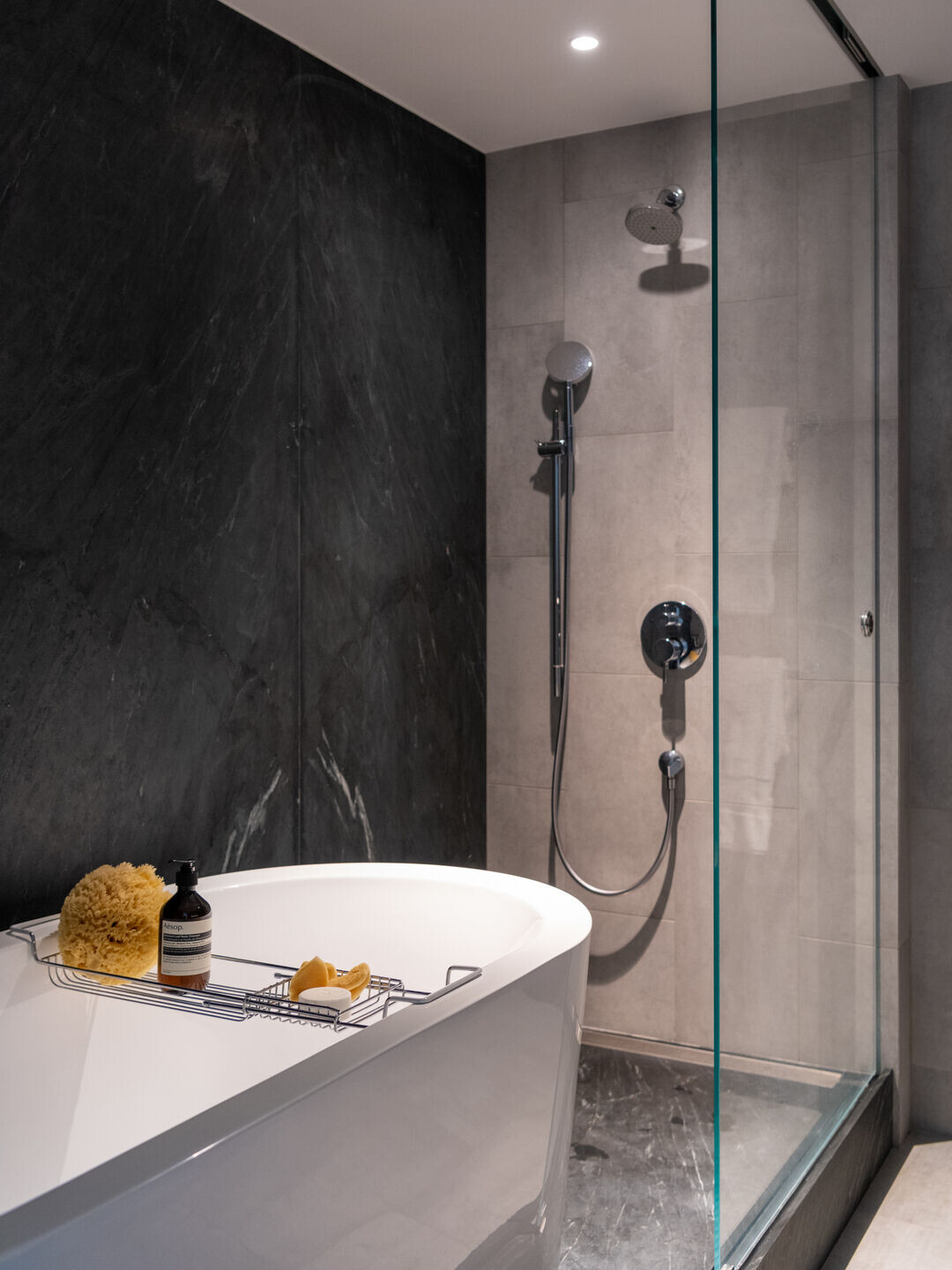
"Each living space is anchored by a marble or stone surface," says Miller. "The entry, the kitchen, the ensuite bath — they're all part of the same story. Whereas the layered walls are a continuous, unfolding narrative throughout the space, the marble is the punctuation." New wide-plank oak floors, white walls, and extensive glazing along the perimeter create the page on which this story is told.

The firm, known for their established lighting design practice TM Light, developed a custom chandelier that hangs over the Blu Dot dining table, bridging the kitchen and living space. Affectionately called the "Concord," the pendant is made from molded white Corian. Corian is typically used for countertops, but it’s been given new life and lightness here as a dynamic sculptural shade.
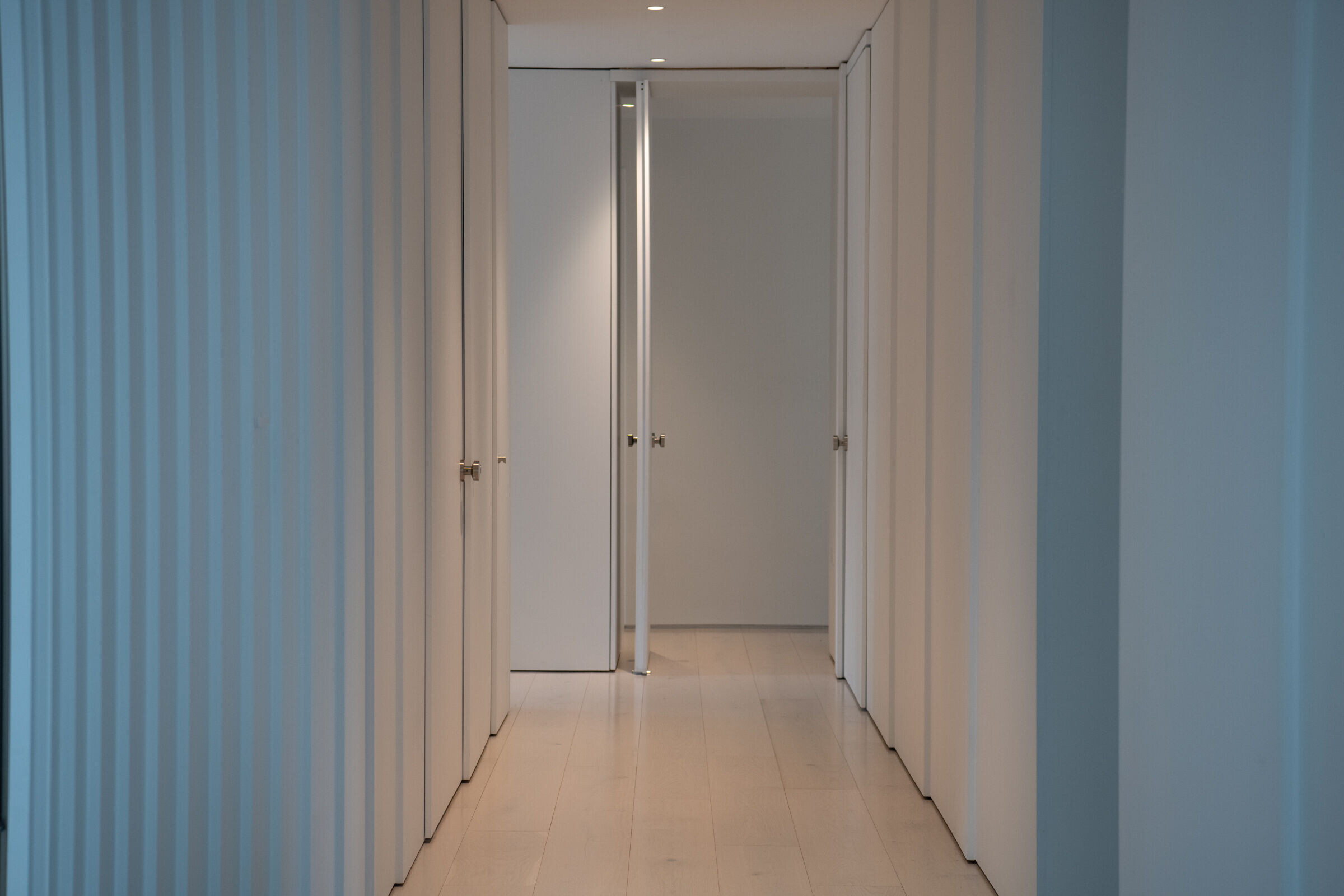
"Our best projects are always with clients who are interested and involved in the process,” says Studio Director Aoife O’Leary. “At River Terrace, the clients were deeply engaged with the design concept. Our dialogue with them led to the custom lighting we created. They didn't want things that were off the shelf. They wanted something unique. Something unusual even."
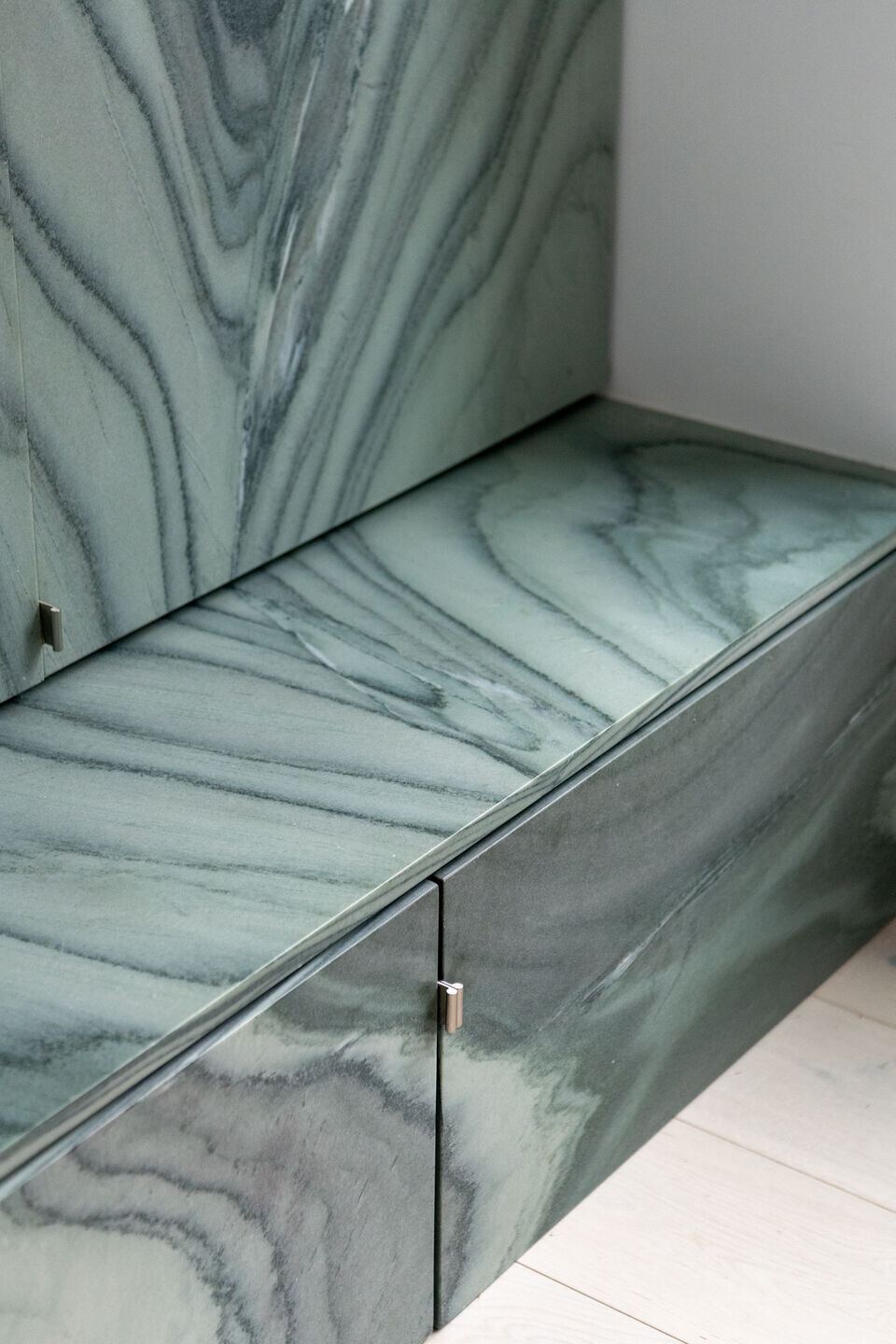
The firm also designed several custom wood lanterns to provide soft, indirect lighting throughout the home. The fixtures perfectly complement the coffee table and other carefully selected furnishings. Everything works together. Every piece of millwork is precisely fabricated, materials are carefully selected, and the lighting condition is thoughtfully designed all by Taylor and Miler. The result is a space that feels natural, inviting, and truly one-of-kind.
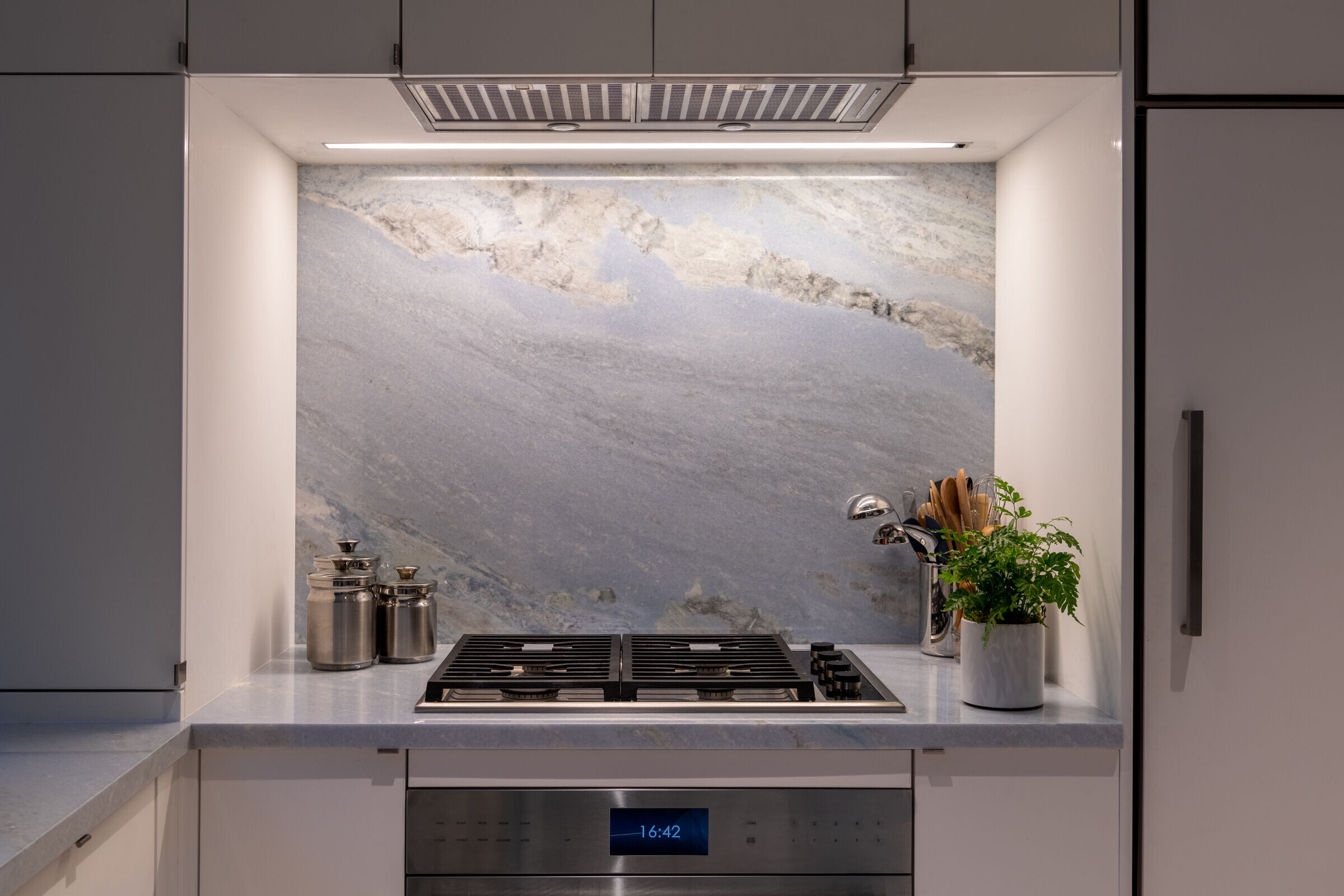
“The clients really appreciate the holistic quality of the space,” says Miller, “from the biggest gesture down to the tiniest detail. They can't believe we did all this custom work within their budget. They're surrounded by design."
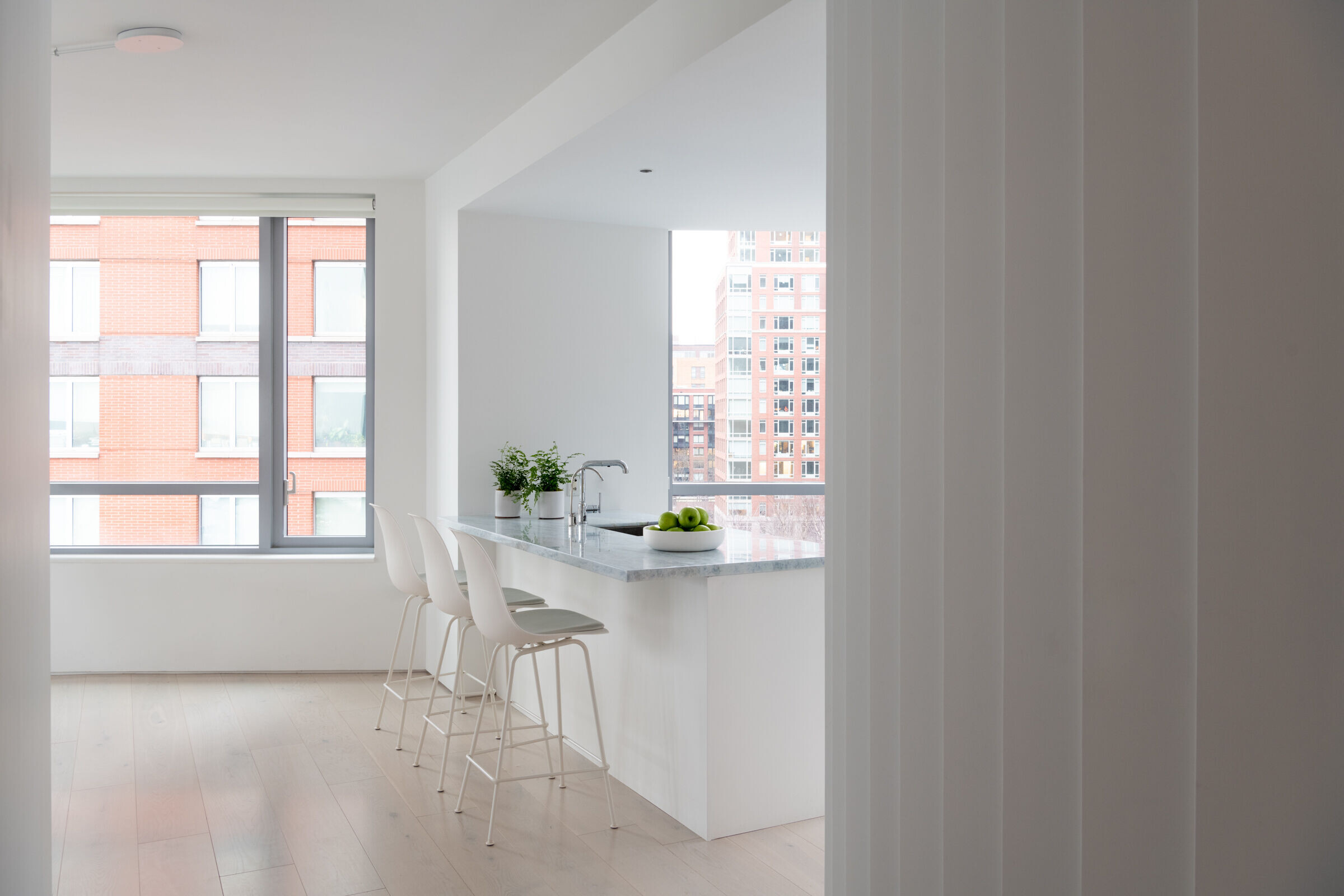
Team:
Architects & Interiors/FFE: Taylor and Miller Architecture
Contractor/Builder: East Side Interiors
Millwork: Taylor and Miller Fabrications
Photography: Sarah Murphy and Stefaan duPont (Miles & Miles)

Materials used:
Cipollino Drea Green Marble, polished (ABC Stone)
Mediterranean Blue Marble, polished (ABC Stone)
Marine Black Phyllite, honed (ABC Stone)
Warm Dim Downlights (Lucifer Lighting)
Toto Nexus Toilets, Kohler faucets, Hansgrohe Shower Sets, Robern/Kohler medicine cabinets
Lutron Shades + Lutron Caseta Lighting Controls
Furnishings by Room:
Dining Room
Blu Dot White Oak Dining Table
DWR Eames molded Side Chair, 4 leg, white with custom off-white leather seat pad
Custom Concord Pendant by ™ Light
DWR Eames molded Counter Stool, white with custom off-white leather seat pad
Living Room
Roche Bobois Caractere Sofa
Custom Coffee Table by ™ Fabrications
Stark Area Rug
Custom Wood lanterns by ™ Light
Media Cabinet by ™ Fabrications
Room and Board Asher Ottoman Ensemble
Primary Bedroom
Thuma Bed and Bedside Tables, Room and Board Dressers
Kid’s Rooms
Pottery Barn Kids Beds + Swivel Chairs, West Elm Desk and Dresser


