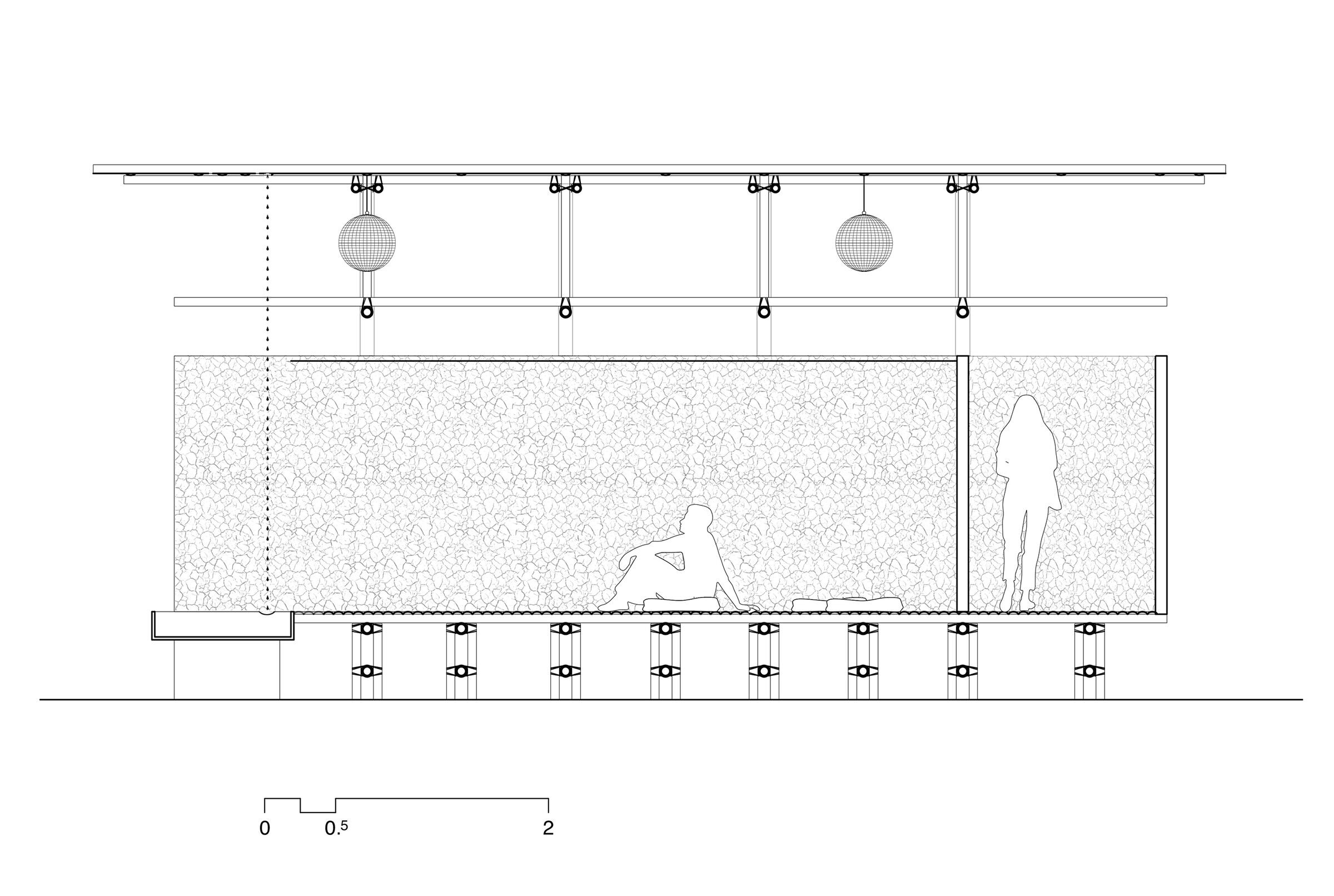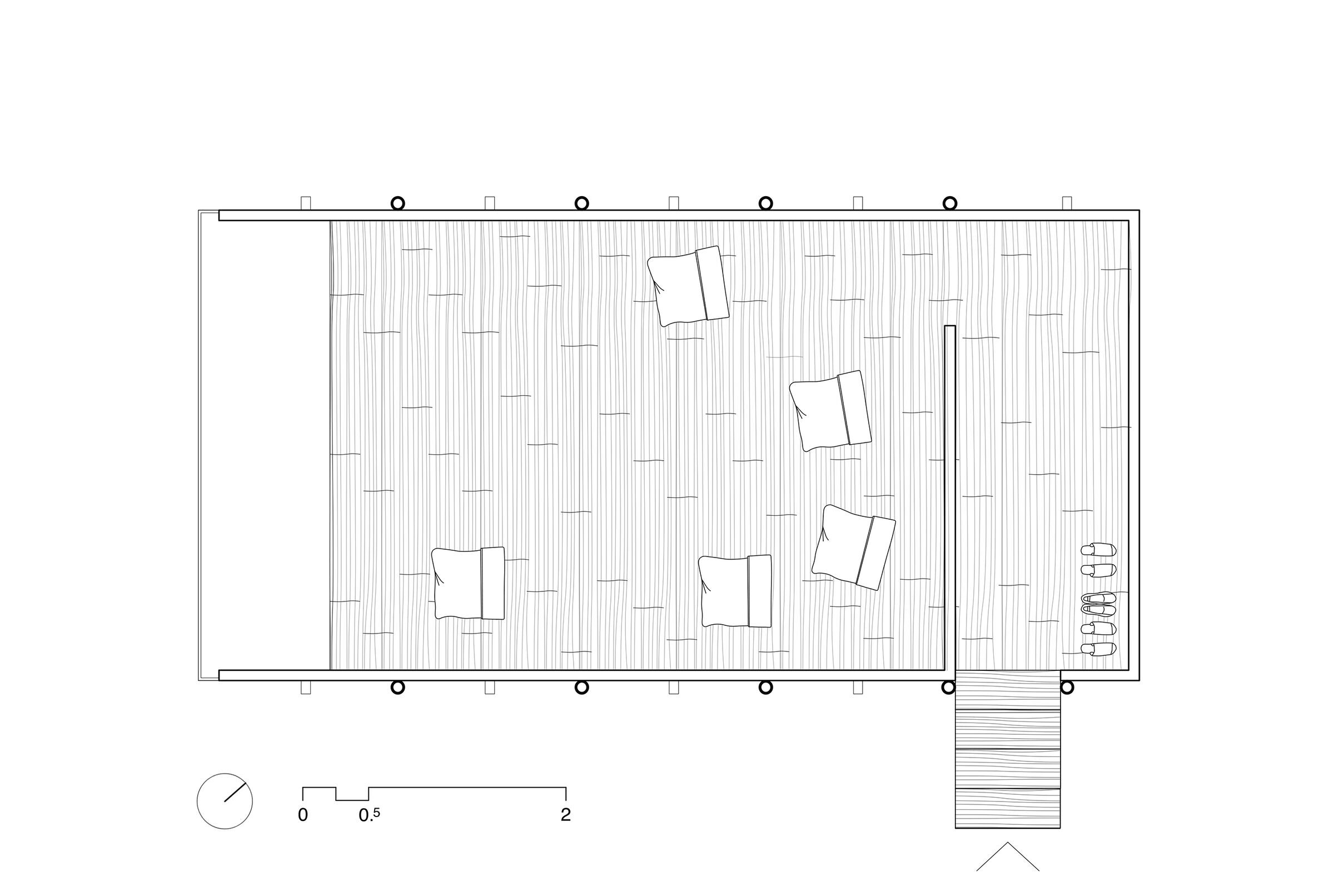'Omah Nature',by Studio Van Bergen Architectura is a pavilion constructed as part of Bintaro Design District Festival, 8-18 November 2023 in Jakarta, Indonesia.
Short project description
1/99
Since 2018, in the image of the London Design Biennale, Bintaro Design District Festival (BDD) annually brings together architects, other creatives and the public to dialogue in design in Jakarta, Indonesia. Van Bergen Architectura was invited by one of the initiators of Indonesia’s largest design event, Budi Pradono, to participate in the festival in 2023, themed ‘Evisioning Nature’. The resulting, award-winning pavilion ‘Omah Nature’ explores the productive relationship between architecture and nature. Using local, raw material and traditional building techniques, the self- sustaining, modern ‘omah’ (house, in Javanese) invites visitors to imagine nature’s elements as interactive design instruments for wonder.

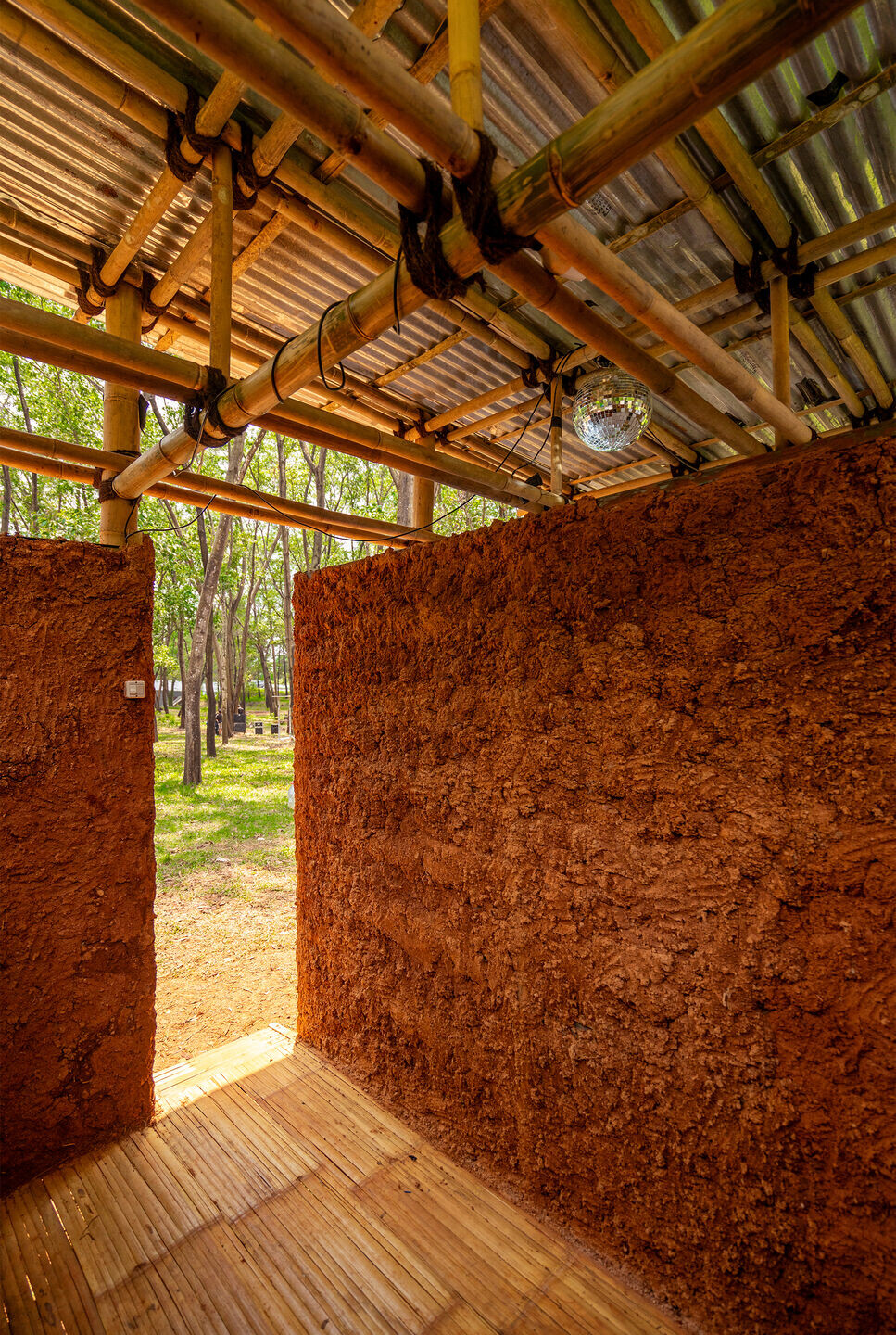
Key project details
1/299
Nature’s grace
BDD is a community based creative event that seeks to connect the creative industry and the public. The young, annual festival aims to contribute to Indonesia’s growing reputation as an innovative hub for the creative world. For BDD 2023 all artists were “invited to do eco-criticism of the relationship between humans, design and nature”. The pavilion Omah Nature has been built to explicitly address the often hostile imaginary of nature in contemporary architecture by instead using its elements - Water, Fire, Earth and Wind - as core and interactive design tools to re-connect humans, through design, with nature’s grace.

Core elements
BDD is named after the planned district Bintaro, located in South Jakarta. The festival was allocated temporary use of several, tree-filled parks and vacant plots. In order to work with nature’s elements, we selected a plot where sun (‘Fire’) could sufficiently penetrate, a challenge with the trees and, generally, in the air polluted mega-metropolitan. With wind and rain expected on all sides, we made the pavilion to face south-west to capture the best of the afternoon sun. The 24 sqm pavilion presents a slimmed down house structure (omah in Javanese language) that still allows for the essential spaces, namely, petite staircase/entry, transitional space where shoes can be left, main room, window and water basin.
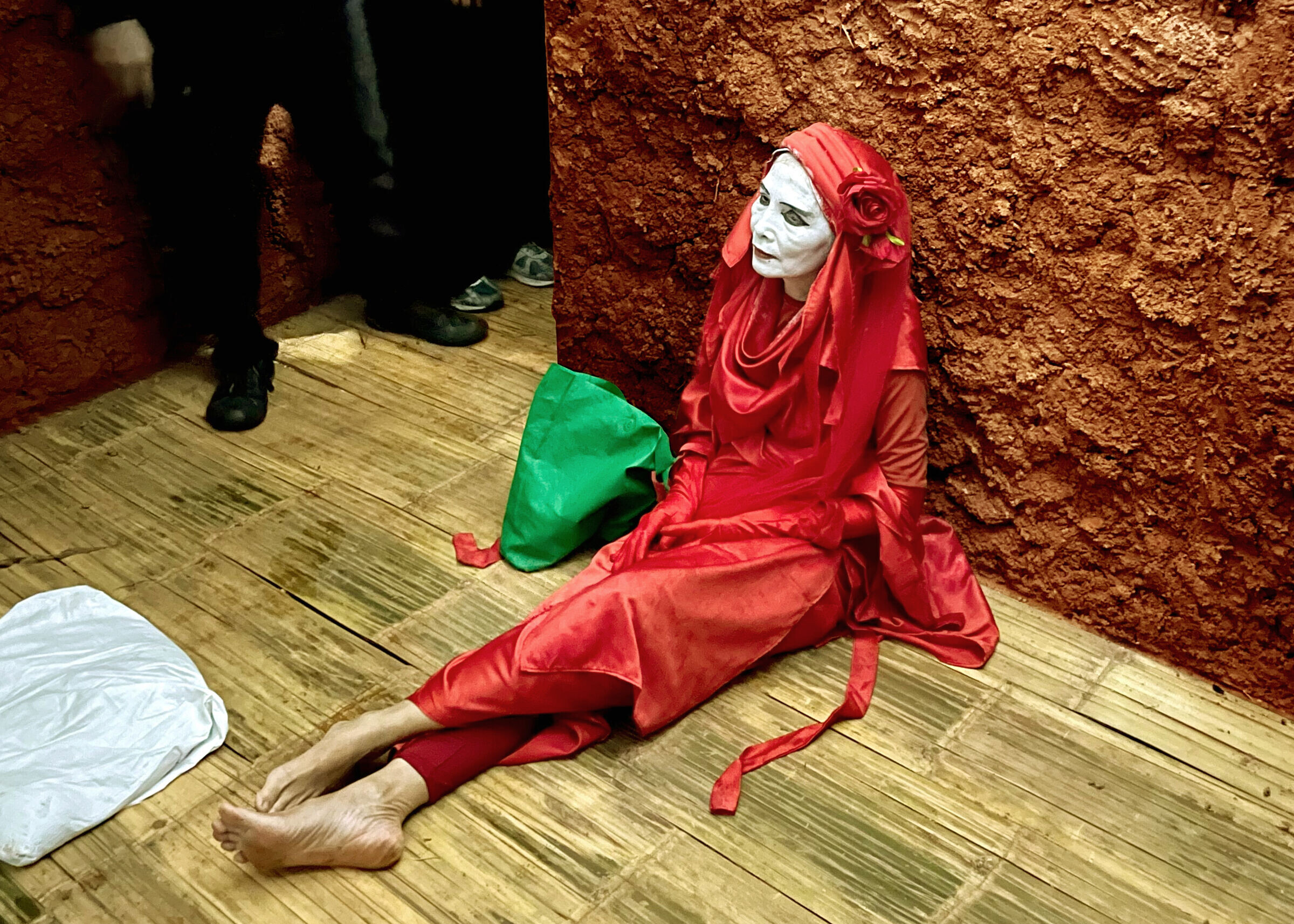
Local embedment
With the festival’s temporal longevity and central theme in view, the main materials used were local bamboo, (red) sand, water, lashing rope, and second hand, locally procured, corrugated sheeting. The white bags the masons used for transporting the red sand, were repurposed as beanbags furniture in the pavilion. The masons used ancient building techniques to, first in their lifetime,
construct a highly contemporary design. In this way, the pavilion ensured local embedment and invention at once.
Innovation 40/260
The project showcases innovation in two ways, (1) by providing a locally embedded, sustainable alternative for contemporary design construction and (2) by original thinking about architecture’s relationship to nature.
Something old, something new
In Indonesia’s architectural landscape, contemporary modern design is commonly associated with industrial and economic advancement, and primarily expressed in hard concrete, steel and glass – much of it imported. In this pavilion, we imagined a sustainable, local alternative by using common, raw materials. In addition, we adopted traditional building techniques, often derogatorily associated with outdated design, to fashion a contemporary modern pavilion. By putting matter and technique to new use, the pavilion is among the rare architectural structures in Indonesia that build on ‘tradition’ for the present and future.
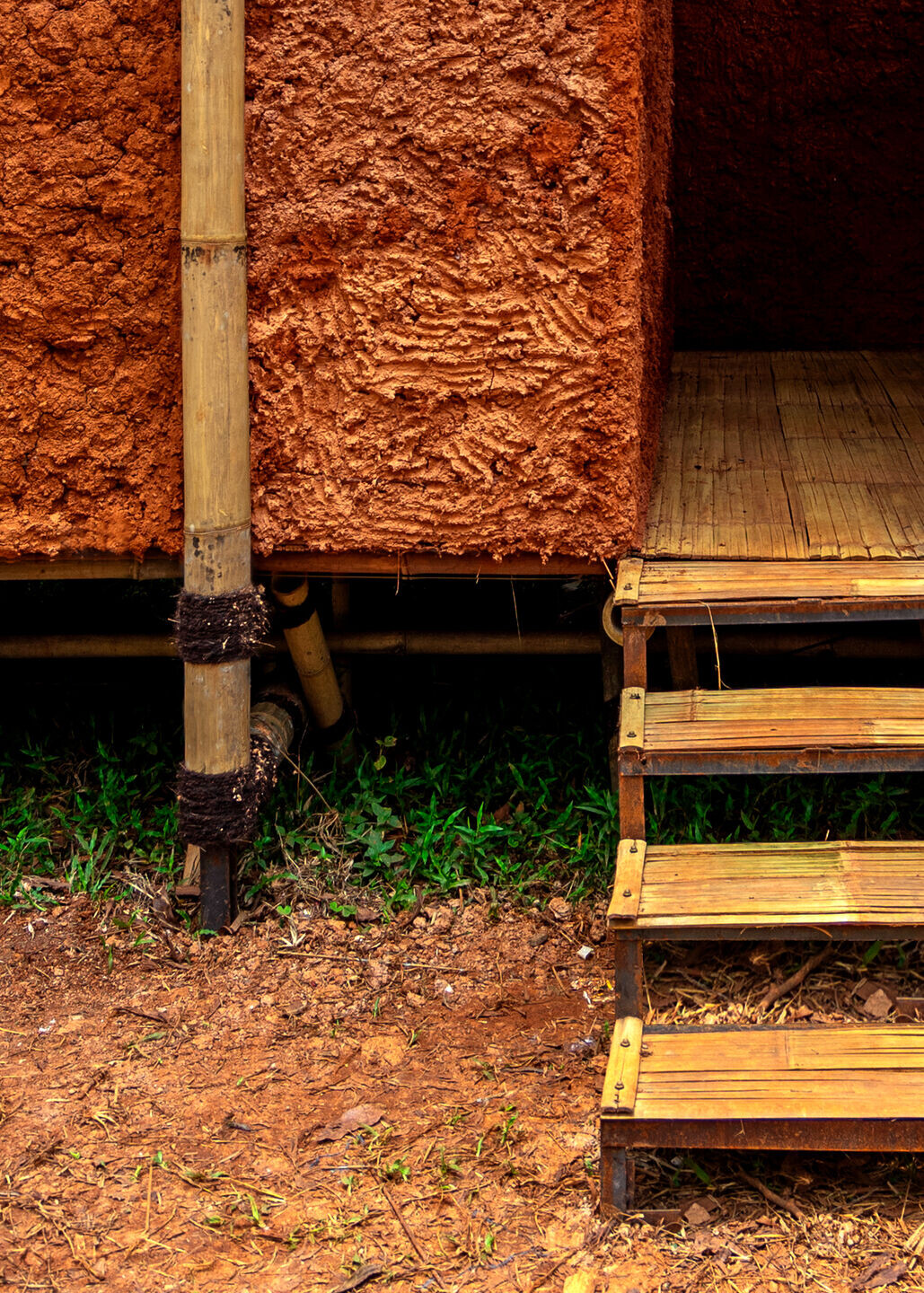
Nature as architecture’s wonder
It is common to think about sun, water and wind load as threats to architectural design, and many invest in innovating the ways to protect our structures from nature’s elements. In this project, instead, nature’s elements have been used as design tools. In addition, we explored these ‘tools’ not as separate but as related and playing on the senses to the extent of becoming architecture. Through the olfactory sense, the deep red mud walls signal a sense of being grounded on earth. Simultaneously, the water in the basin, which daily November rains (i.e. rain season) replenishes, brings to life the sun in its reflection on the ceiling where it dances on the rhythm of the wind. In this architectural structure, not nature but pollution is a threat: a smog filled air eclipses Omah Nature’s wonder.
Contribute to society
11/289
Limiting waste and seeking reuse
By using local, raw materials, we were able to minimize waste. Furthermore, bamboo is the fastest growing, self-generating building material worldwide. We used full-length bamboo steels for the roof and floor construction - roughly seventy percent of all bamboo used - and connected these through traditional rope ties, making them easily dismountable. Similarly, the corrugated sheets can be re-used, while we repurposed the sand bags as beanbags.
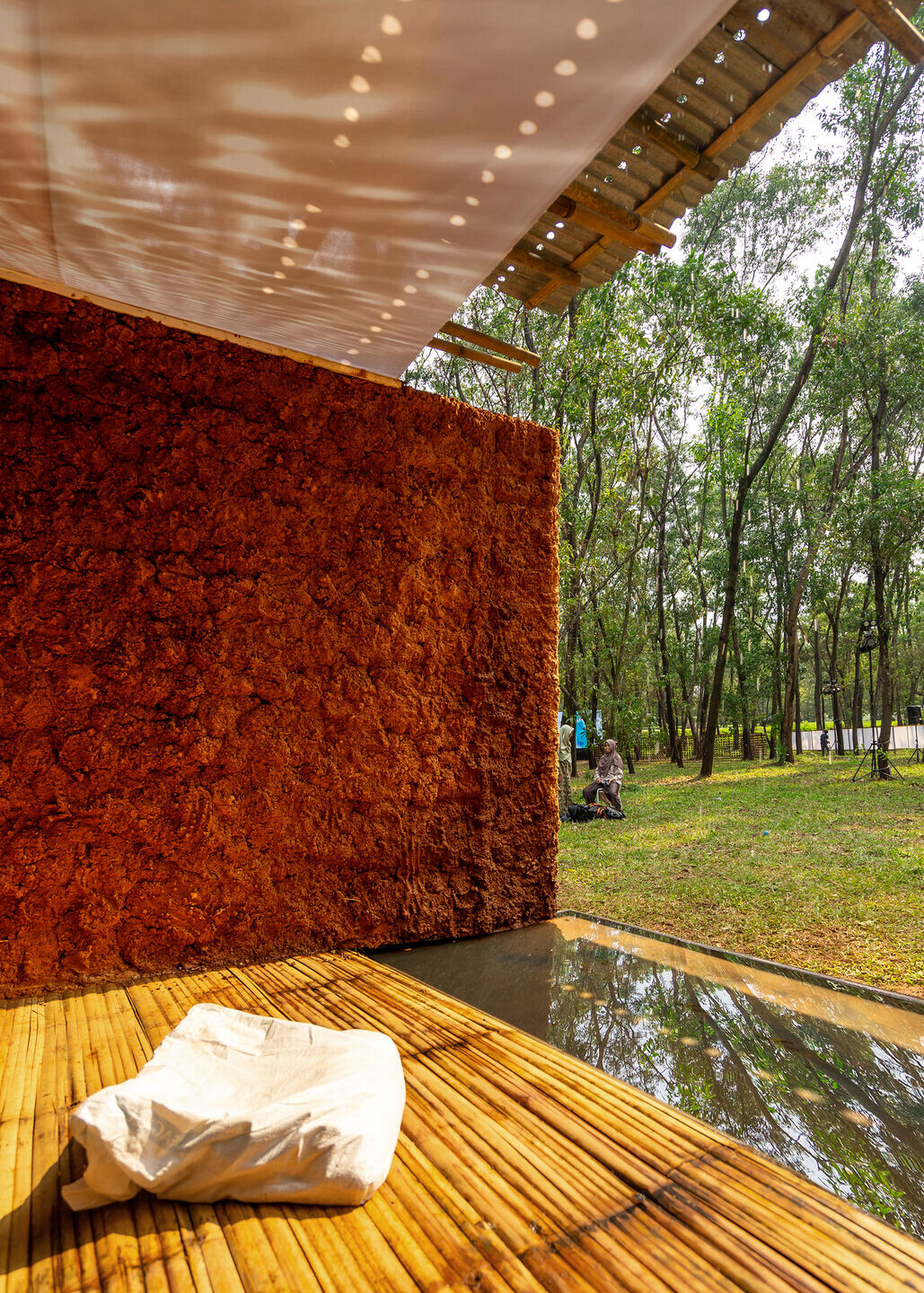
Revaluing tradition
In awe with the potential of the bamboo and deep red color of the loam, I worked closely with the masons to learn more of their potential use. Simultaneously, I inspired the masons – and Indonesian architect colleagues – to imagine their use for contemporary designs. The latter is particularly important given that this so-called “out-dated” traditional craftsmanship and knowledge risks to get lost to future generations. Largely “forgotten” by many architects invested in contemporary design,
Omah Nature hopes to inspire current generations of architects to make more use of their culturally transmitted building techniques, securing the craft and knowledge for a sustainable future.
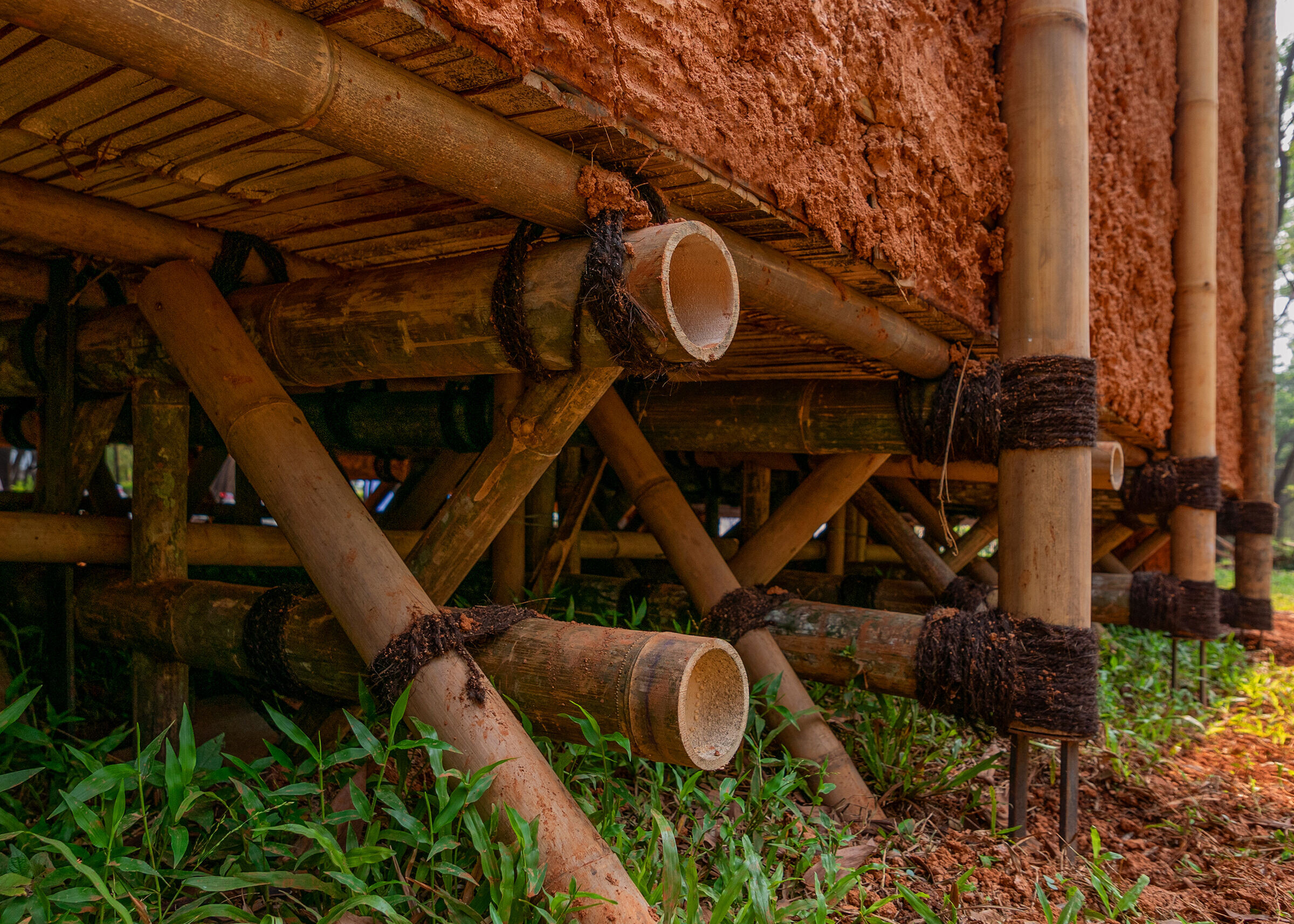
Knowledge exchange
The Dutch pavilion, as Omah Nature was colloquially referred to, was constructed in collaboration with Budi Pradono Architects. The collaboration built on my guest fellowship with the firm in 2022, when I had the opportunity to spend four months in Jakarta, Indonesia. Our conversations and exchanges throughout enabled me to design a pavilion relevant to Indonesia as well as innovative. During the construction phase, I also learned from and taught the traditional craftsmen, the masons, whose handprints literally decorate the walls. Finally, during the festival, I had the opportunity to exchange with the next generation architects – students from the Institute Teknologi Bandung - who interviewed me about the pavilion.
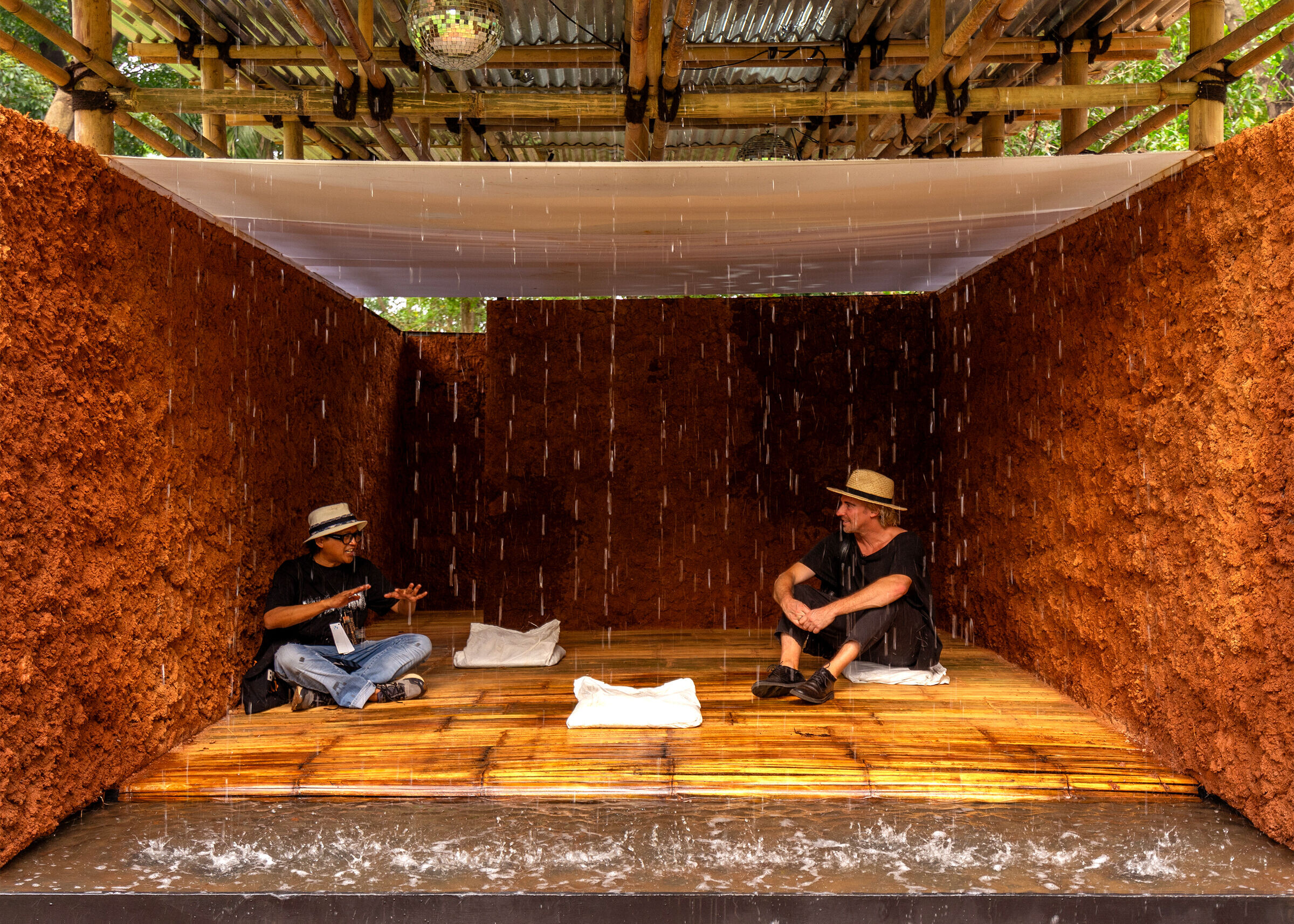
Program: Public inspiration space
Gross floor area: 24m2
Organization: Bintaro Design District, Jakarta , Indonesia
Design: Van Bergen Architectura, Amsterdam, The Netherlands Architectural support: Budi Pradono Architects, Jakarta, Indonesia Award: First Prize Best Installation, Bintaro Design District 2023
OMAH NATURE
NOV 2023 JAKARTA, INDONESIA
One-line description
06/24
