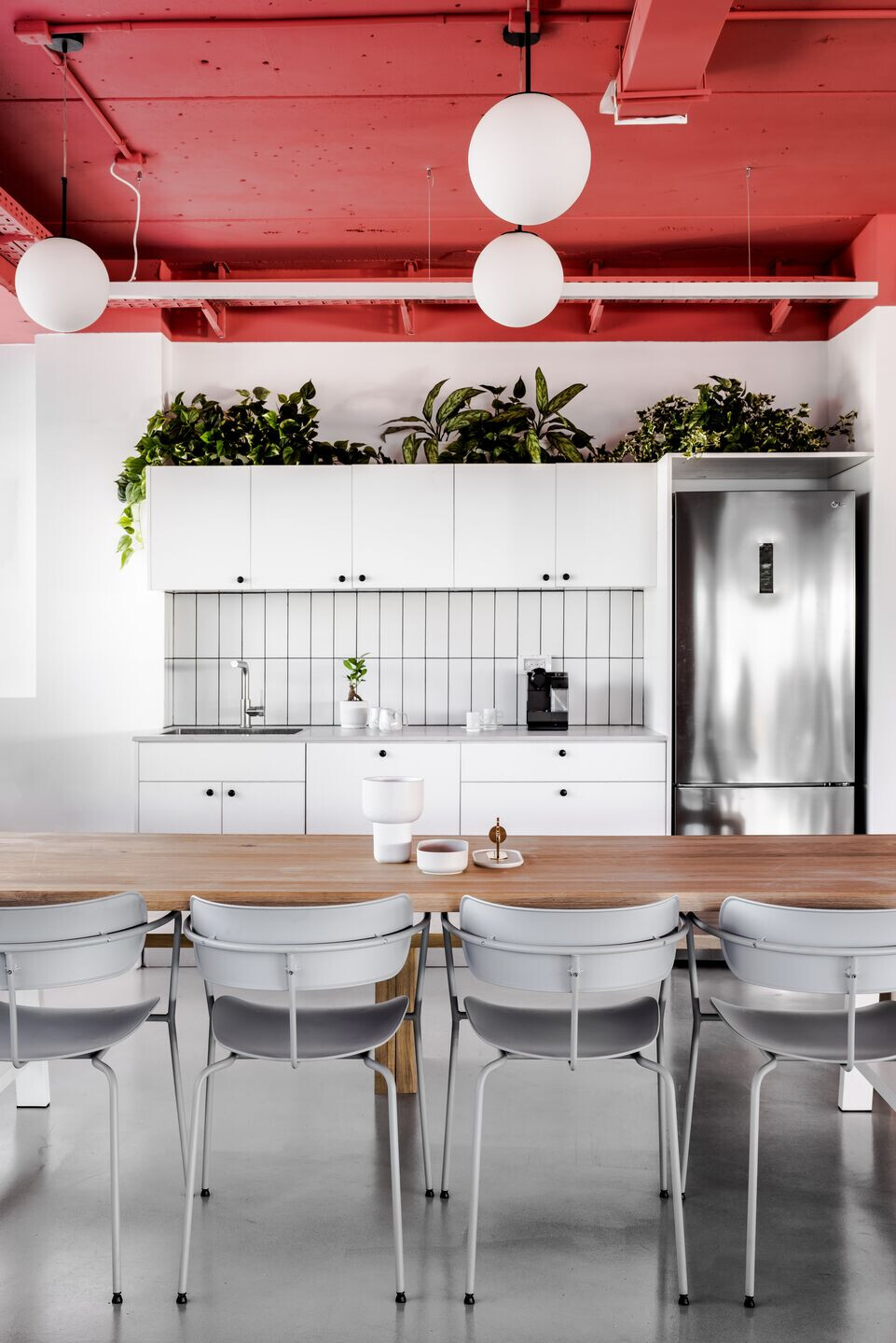Bazaart is an award-winning app that lets you create beautiful designs with your photos and videos. Their mission is to enable ordinary people to create extraordinary things. Now anyone can be a graphic designer. Their team is made from a variety of people from engineers to graphic designers, and the brief for their offices was to make the employees feel at work like their users feels while using the app – cool, up to date, and funky! Alter Studio was commissioned to design an experiential space, ordinary yet memorable, one that allows the employees to create without borders, gives them the absolute open space sense of freedom and still leave an impact and make them feel part of this vibrant team. Another projects brief was to allow the employees to work in privacy while still enabling cooperation and flow of creation among the team.

There for an open layout for the open work space has been planned, Alter Studio planned long custom tables allowing individual space while leaving a collaborative option, and a shared cafeteria sitting layout that easily can be altered to private sitting, groups, happy hour gathering for the whole office etc.. the main brief that guide the project’s planning was the sense of togetherness the client wanted the employees to feel, while working in their workstations, while sitting in the glass meeting rooms or hanging in the cafeteria. They should feel one, a team, and they should look forward to and enjoy coming to the office every day.

The key challenges was to create this sense of togetherness but still allow each employee to feel privacy in his own workstation. For that to happen we needed to allow eye contact from every place in the office but still create the sense of separate areas without really separating them with structure. For that purpose we used different elements that gives the sense of borders such as using certain light fixtures to define where the work space area start and where it ends, and a different type of light fixture to define the cafeteria area. Another way of creating sense of separation but still maintain the feeling of belongness to the open space is using glass walls for the meeting rooms. Greenery was used to define the hangout areas, using plants to mark all the way from the entrance to the office the far end corner of the space as a sitting hangout bench.

The material that were used for Bazaart’s offices are exposed raw and modern material combined with bright natural earthy tones. This way for the two main elements of the space (floor & ceiling) raw materials were selected, concrete for the floor and exposed infrastructure ceiling painted in the brand’s color of deep pink for the ceiling. The rest of the furniture around were selected in bright pastel and earthy tone to complement the contrast between the raw and industrial with the high end and boutique.

That was the fine line we walked on throughout the whole project- ordinary yet memorable, clean, fine and inviting yet leaves an impact the only colorful elements designed in the space was the art on the walls. The purpose in that use of color is to give the feeling of the product itself, fun, vibrant, abstract, cool, funky, modern graphics art and simply a way of expression. On the wall entering the office space there is a street art hand made by an artist named tao.b3. the color selection give a sense of artistic and creational vibe. Same shades of colors has been used on the columns throughout the office space to tigh the space together and give a touch of funky vivid vibe to each space and function. In the cafeteria incorporated framed art showcasing the ability of Bazaart app, all art’s shades, presented elements and composition was made in the app itself and was made by flow.studio.



Team:
Architects: Alter Studio
Photographer: Karin Ravenna

Materials used:
Flooring: Cement microtopping (concrete floor)
Doors: glass doors with minimal aluminum framing
Windows: glass windows with minimal aluminum blinds
Roofing: ceiling- exposed ceiling painted in the brand’s color of deep pink
Interior lighting: open space - Thin suspended LED light bars, cafeteria area - is easily distinguished by the hanging ball light fixtures above the space
Interior furniture: workstation- hardwood table tops with white painted steel structures beneath them, Meeting rooms - wood, natural shades, Hangout areas soft fabrics earth tones- all furniture’s shades selection was to blend in the space without overtaking the element of the exposed ceiling. The only color splash is a camel tone sitting caution on top of a wood round bench in the hangout corner and the end of the space, allowing a nice get away corner for the employees to sit, chat n gossip some and enjoy a cup of coffee in the morning sun.


















































