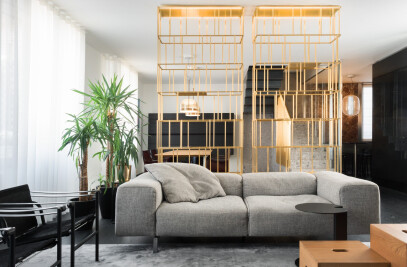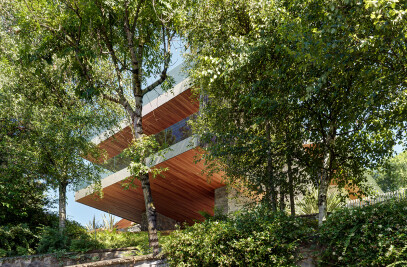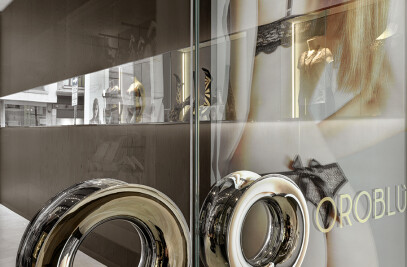The office occupies a totally restored ex-carpentry workshop; part of an overall project to convert an entire block in Busto Garolfo (Mi), a building constructed in the early '50s when the surrounding land was occupied by only woods and fields.
It is a rectangular building with a single high vaulted roof span, flooded with light and open on three sides of which two overlook the road and one overlooks the courtyard.
With the removal of the dividing walls, an internal floor slab and several exterior lean-to roofs, the building was returned to its original state. Along the entire central axis, corresponding with the apex of the vault, a mezzanine was built in bare reinforced concrete. On the lower floor, in the entrance area, there are an atrium/waiting area and reception, a small meeting room and the facilities. A flight of steps leads to the operational centre of the studio, a double height space with workspace. On the upper floor there is a café, additional workspace and a large meeting room/library.
The aim is to allow the two floors to interact: with the exception of the meeting room the space is completely open over two levels in which it is possible to communicate from one floor to another. In the volume adjacent to the vaulted space there are model and prototype workshops and the materials archive, another important sector of the studio.
The new staircase that connects the two floors of the studio is contained in a box lined in large part with mirrors, where the steps are thin slabs of plain steel cantilevered from the walls and that reflect themselves in a continuous play of doubles. The steps are derived from "I" beams laser-cut in half so as to leave part of the vertical core facing downwards to offer reinforcement against torsion.
The "real" staircase is in actual fact of minimal size but the "perceived" staircase appears infinite, both vertically and horizontally: it descends below the floor (mirrored) and continues beyond the back wall (mirrored). In the midst of the overall rigour of the studio, where white is the dominant colour that characterises the walls, ceilings and furnishings, the staircase becomes a special element that is both simple and complex, functional and aesthetically important, elegant and refined. As in past works of B+BA, also in this case the lesson of Dan Graham is interpreted through the study of the magic of reflective materials (glass, mirrors, metals, special films), also employed to cancel the presence of the pillars of the mezzanine floor.
The floor materials vary according to level: polished concrete for the entire ground floor and large planks of oiled oak for the mezzanine. Part of the furnishings - the shelving and the tables, become the structure of the space and its articulating elements, all of which are white and absolutely minimal in their design, whilst others - the chairs and lights, form a sort of eclectic catalogue of objects by 20th century masters, contemporary pieces, never-produced prototypes and rare original pieces that make up an ever-evolving personal collection of good design.

































