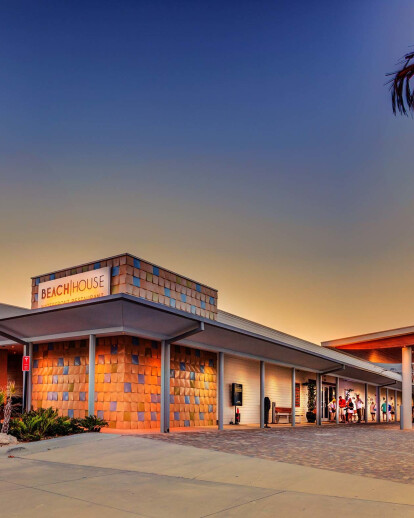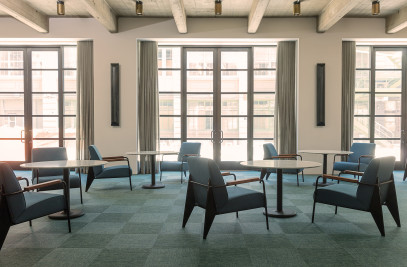Pre-renovation, the restaurant was a nondescript, Florida barn-like structure with an outdated, dark interior and a dilapidated deck. Patrons were unable to sit outside in the rain, wind or blazing heat, forcing the restaurant to seat guests in the uncomfortable interior dining or under the older, wooden pavilions.
Our design approach focused on the relationship between interior and exterior spaces, developing a synergy between inside and out, land and water, covered and uncovered.
The interior renovationrelocated the bar, centering it on the entrance and splitting the restaurant into two distinct areas: cocktail lounge to the south and dining area to the north, providing full views of the deck and gulf beyond.
The newly completed “deck” functions as an extension of the inside dining. The redesigned pavilions combine concrete and stained woodto matchthe interior ceiling and entry porte-cochere, tying the entire restaurant into one consistent design aesthetic. The pavilions providecovered dining/a new bar to the south and a wedding/event space to the north, separated by oversized sliding Bahama shutters. The area between the two pavilions is a flexible deck space with a sunken lounge and a mechanically operated louvered trellis system, open to the sky or closed for inclement weather. The sunken lounge area, furnished with modernized Adirondack style deck furniture made of recycled milk cartons, gives ample spots for patrons to drink a cocktail, listen to live music and watch the sunset during the restaurant’s average one hour wait time. The white louvers and stained wood pavilion ceilings are all oriented north/south, giving the perception of a continuous ceiling from inside to out. With the louvers closed and the perimeter automatic curtains lowered, the entire deck gives patrons the comfort of inside dining, while the ceiling mounted heating/cooling units keep the space comfortable throughout the year.































