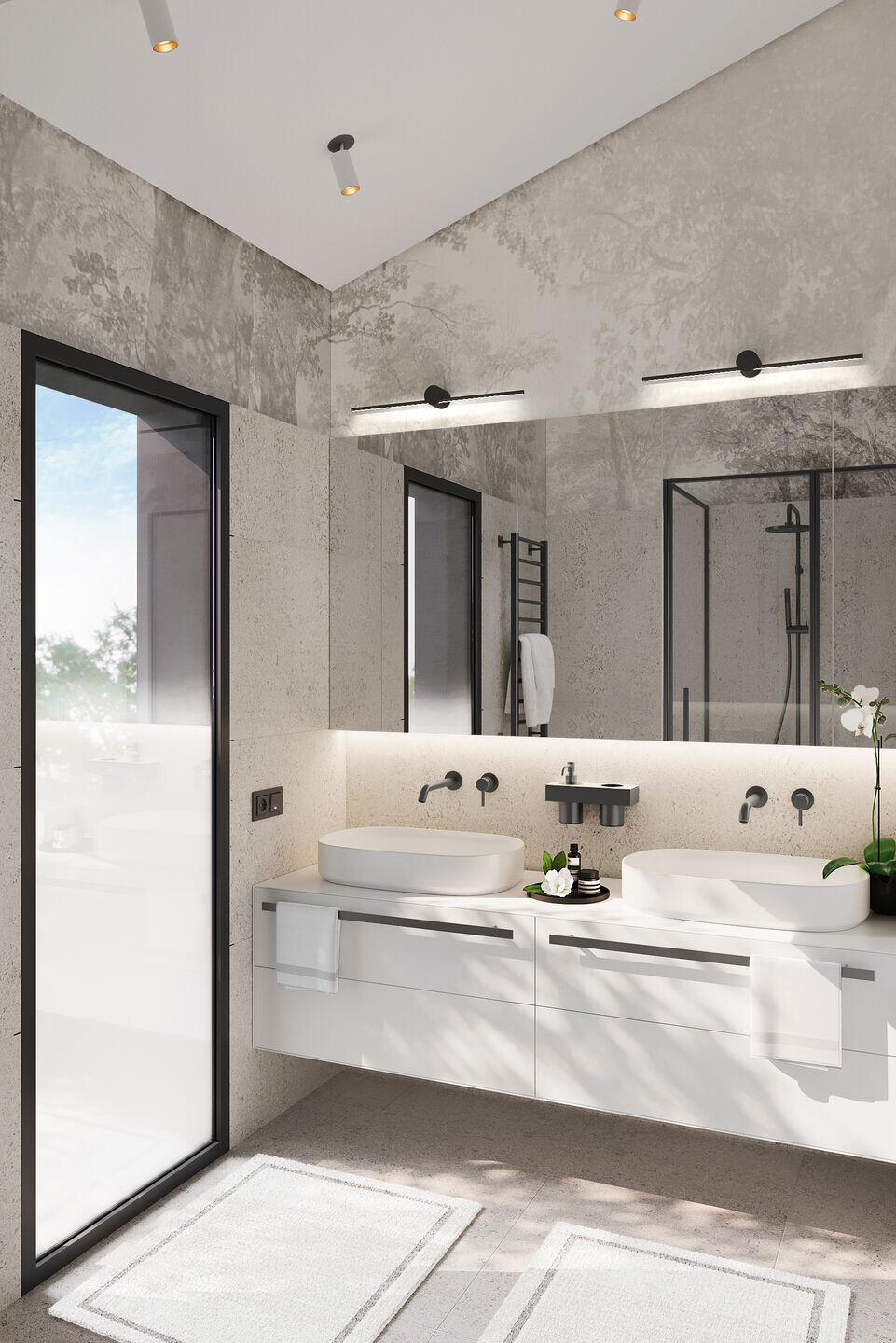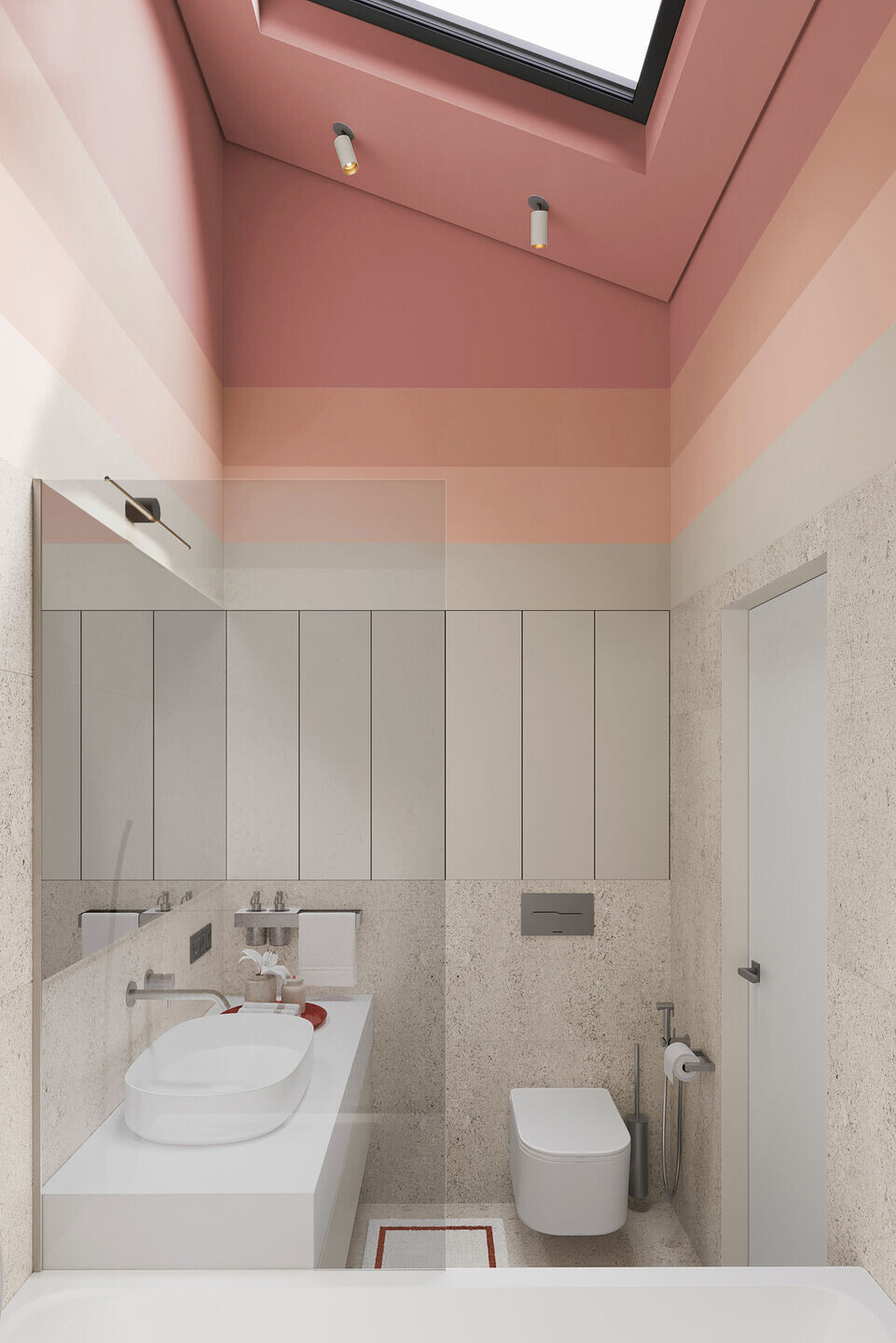Location: Cyprus, Limassol, Souni
Total area: Each villa is located on a plot of 1000-1200 m².
Team: Nataly Bolshakova, Davyd Tolyarenok, Natalia Pavlova, Iryna Kalinyna, Olha Drachyk

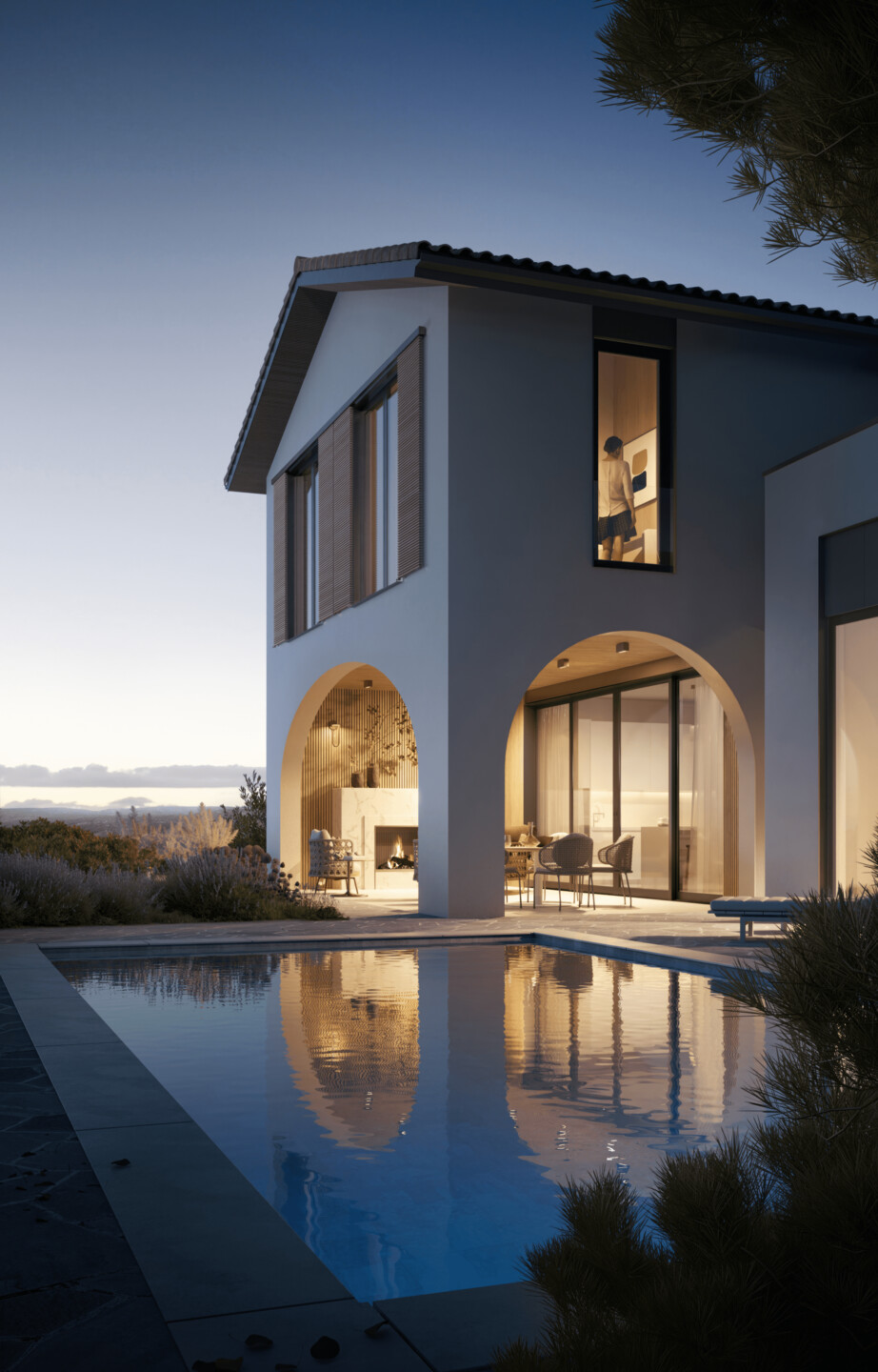



Development
Belle Air is an exclusive new community offering 24 luxury villas, designed for those with discerning tastes. These homes, inspired by the timeless Californian aesthetic, are nestled within a breathtaking natural landscape. Belle Air offers a serene retreat for those seeking a harmonious blend of tranquility and luxury. Each villa is set on a generous plot of 1000-1200 m², providing ample space for a private and comfortable lifestyle.

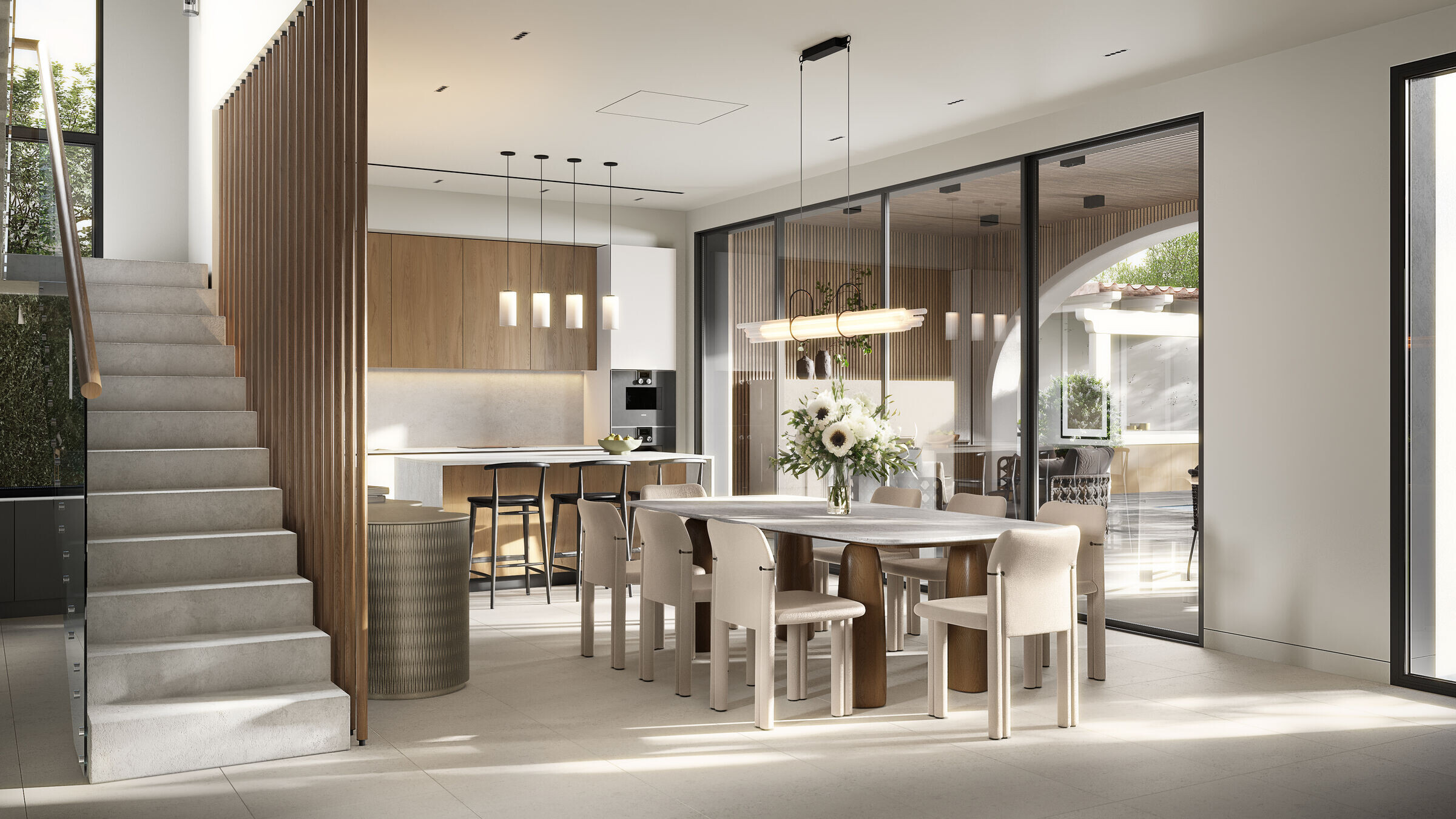
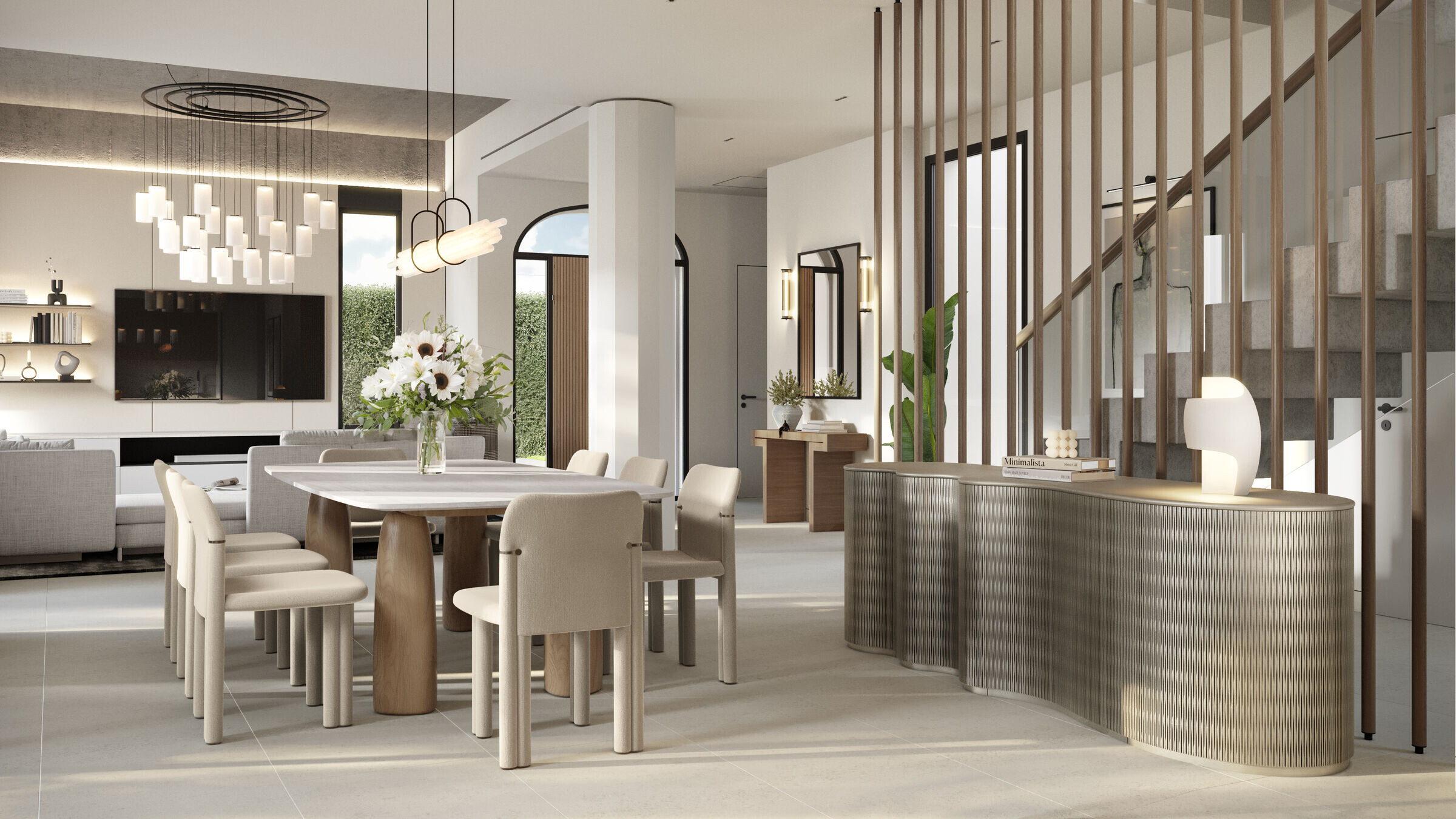
Challenge
A major challenge in the Belle Air project was to seamlessly blend the villas with the natural landscape of Souni without disturbing the serene Mediterranean environment. This required careful planning and design to ensure that the architecture enhanced the surroundings while still offering the modern comforts and amenities expected by the residents. Additionally, each villa had to reflect the individuality of its owner while staying true to the overall vision of Belle Air.
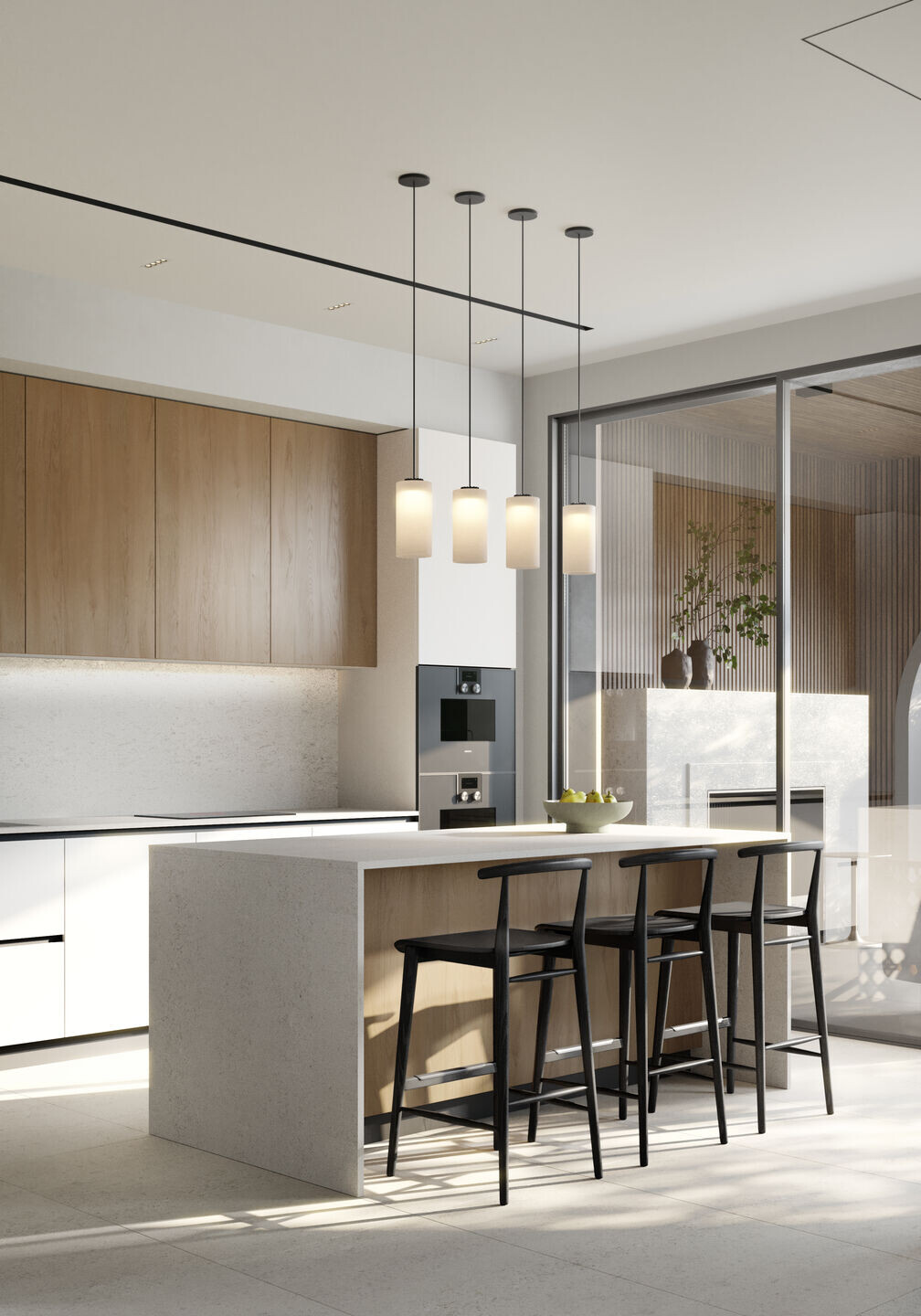
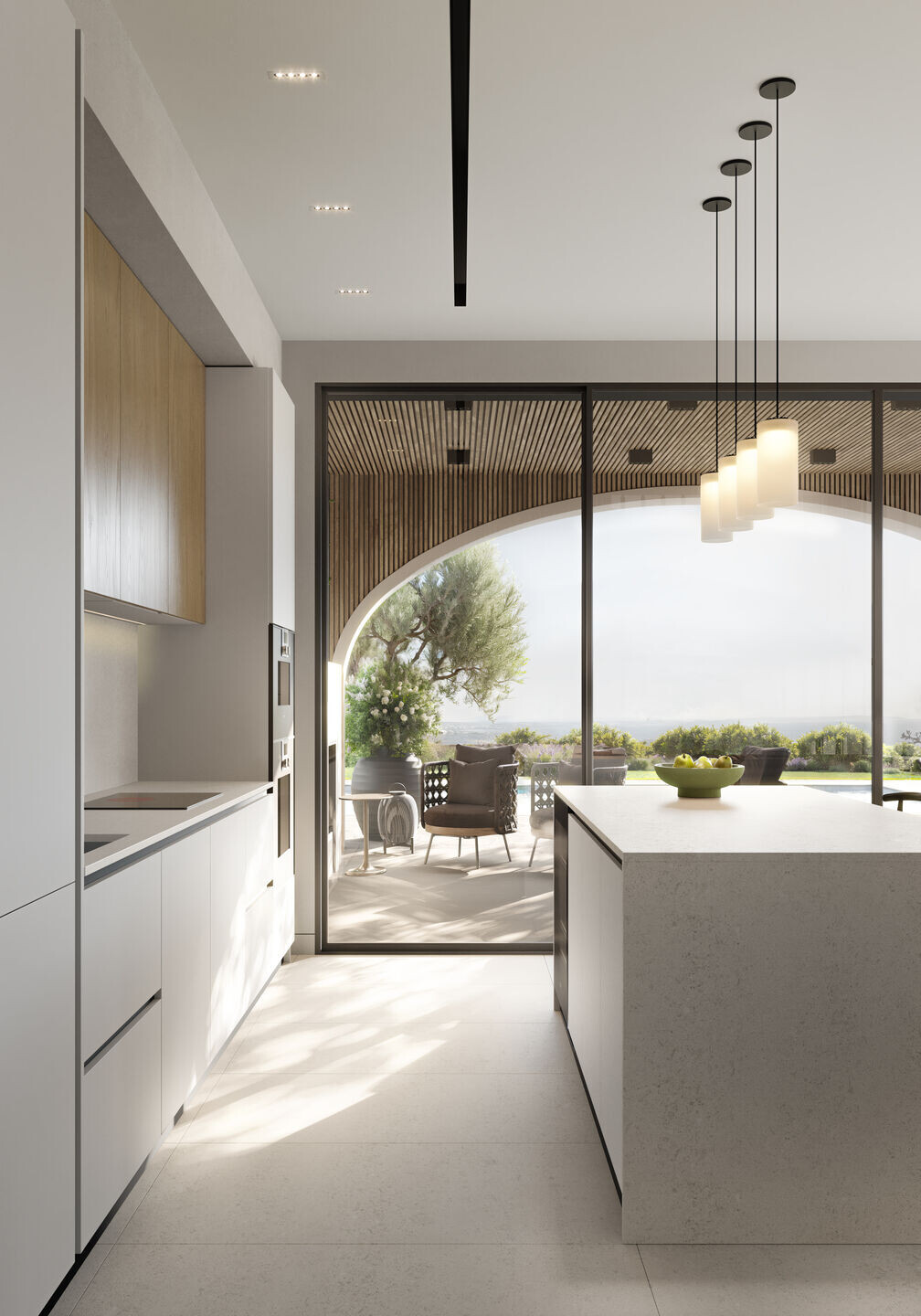
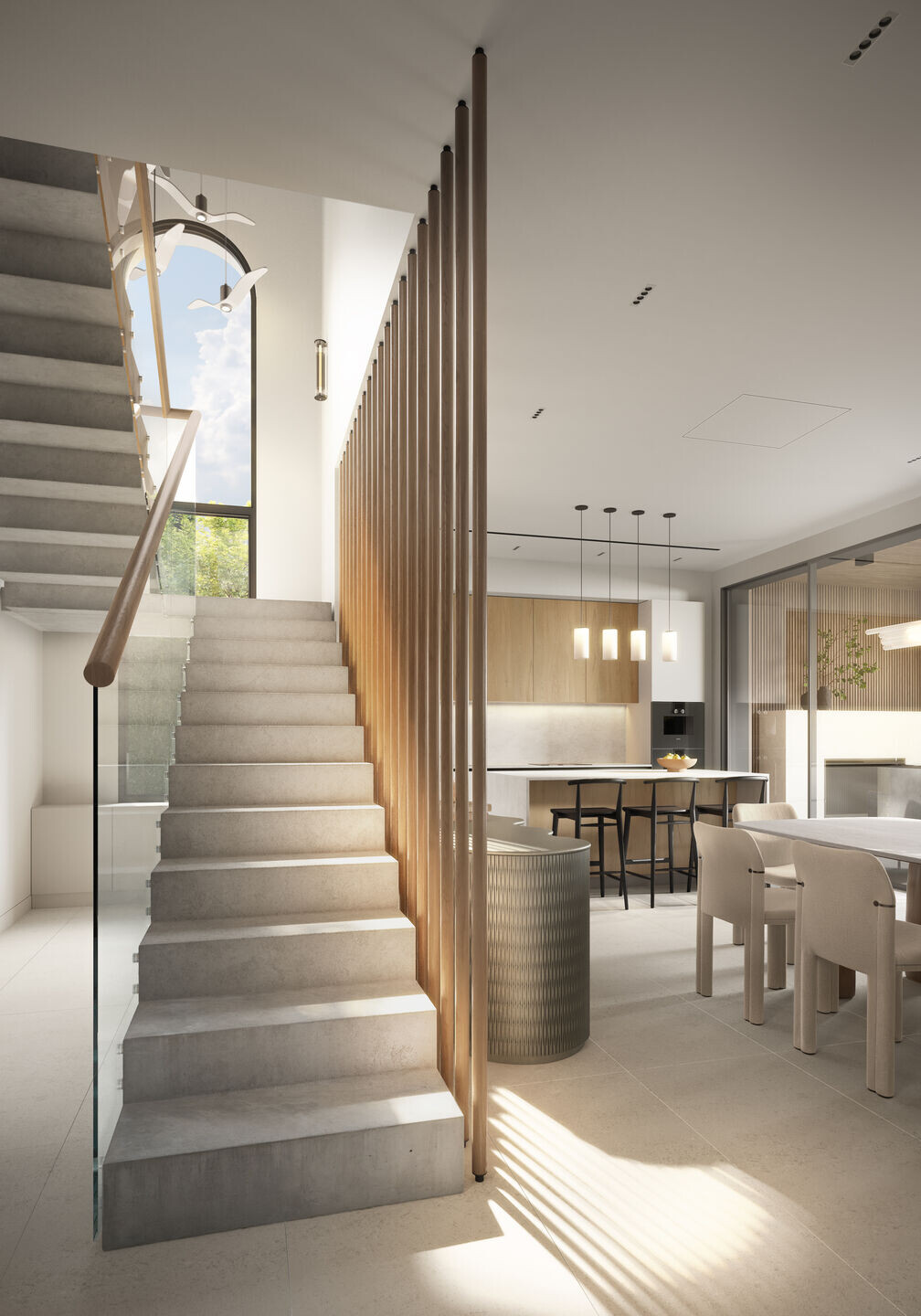

Concept
The Belle Air concept revolves around "affordable luxury," aiming to deliver a high-end living experience at an accessible price. These private, secure villas feature expansive courtyards and distinctive interiors, creating a peaceful and ideal environment for comfortable living. Additionally, each villa boasts an A+ energy efficiency rating, underscoring the development's commitment to sustainability and environmental responsibility.
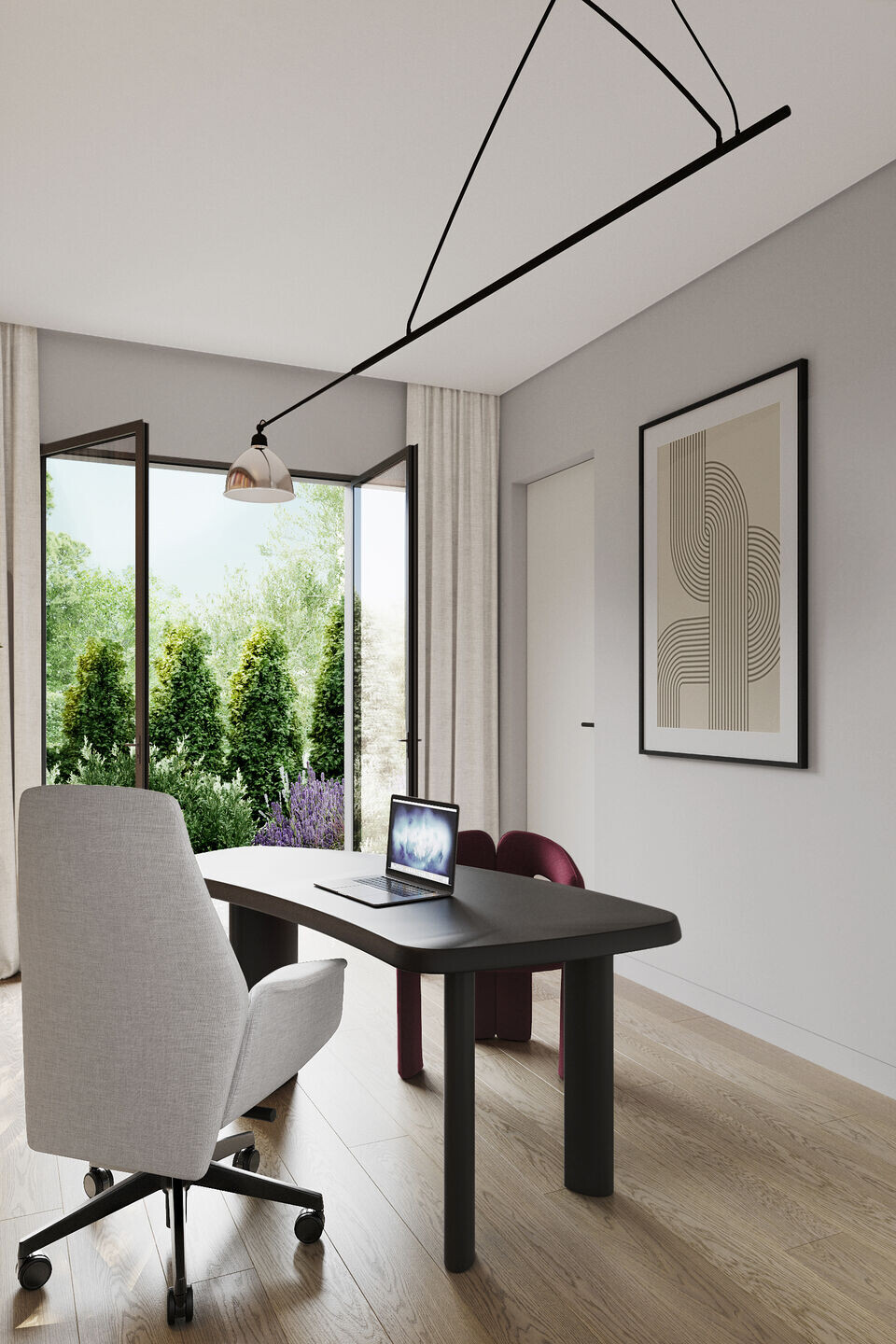
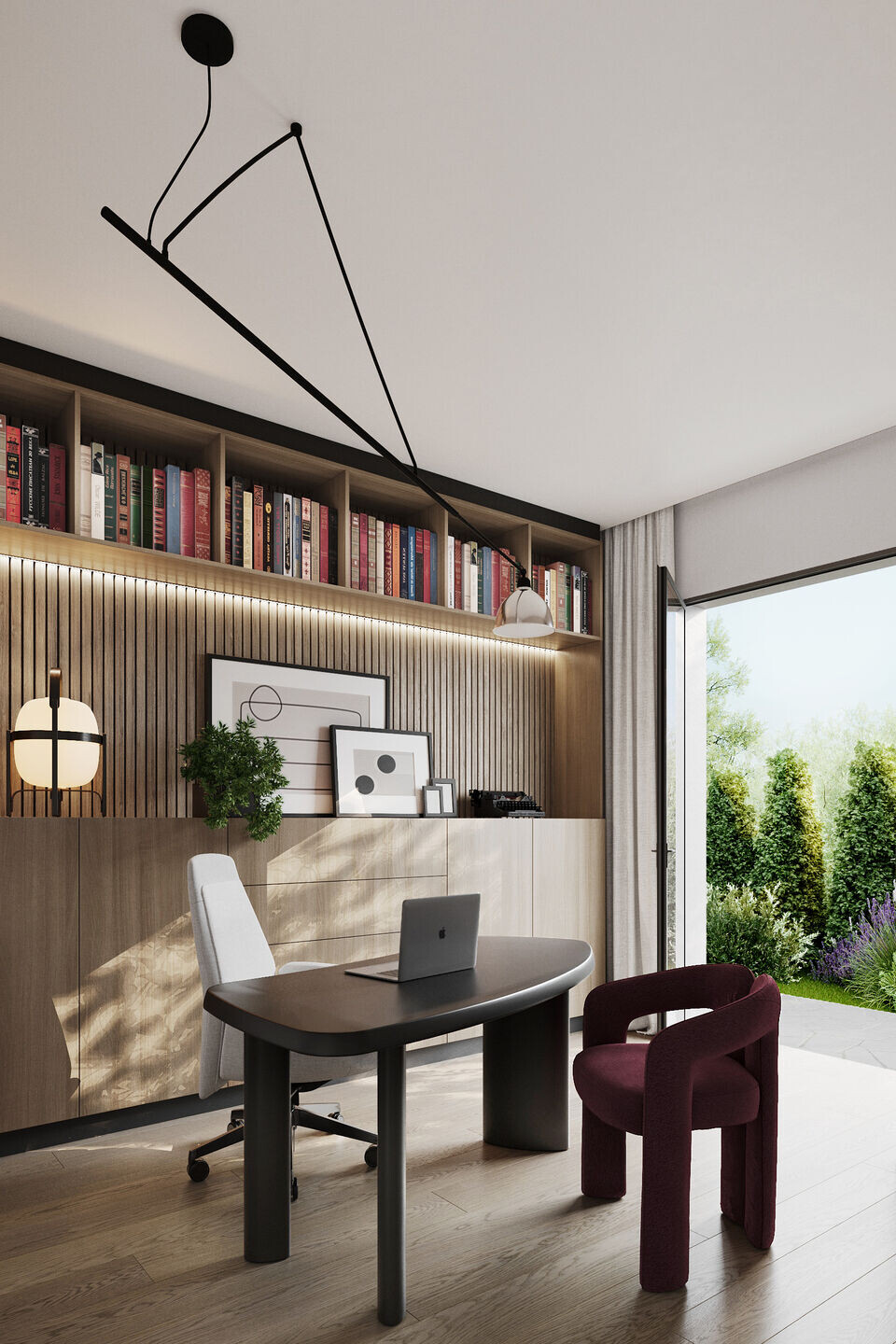
Realization
Located in the picturesque village of Souni, Belle Air merges contemporary elegance with the tranquil charm of the countryside, capturing the essence of serene Mediterranean living.
Each villa includes a private swimming pool, covered parking, and a covered terrace, ideal for outdoor relaxation and enjoying the natural surroundings. These two-story homes are meticulously designed to maximize space and provide stunning views of the surrounding landscape.

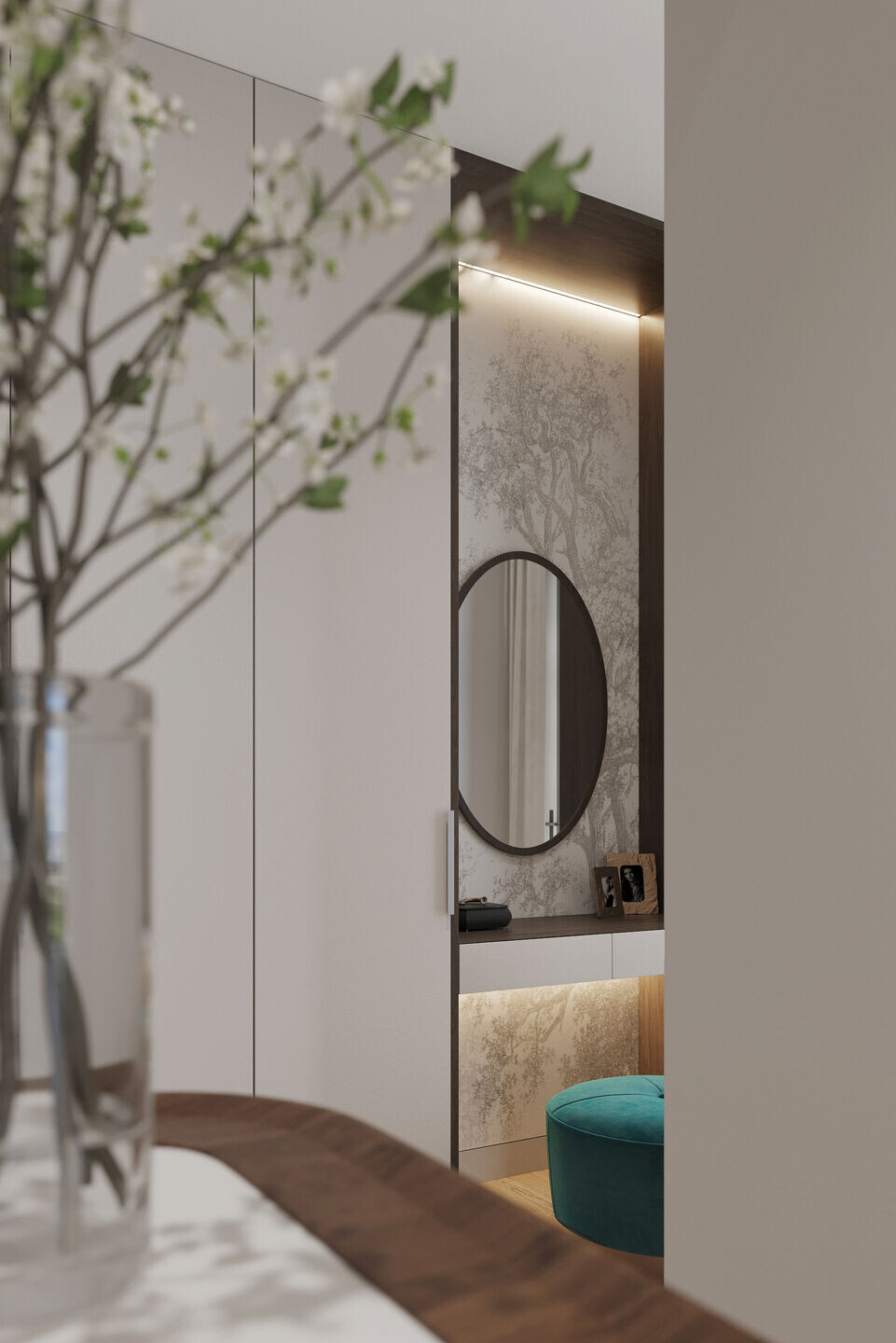
Interior Design
The interiors of Belle Air villas strike a perfect balance between elegance and comfort. Soft beige tones create a warm and inviting atmosphere, further enhanced by exquisite details and premium materials. Every aspect, from luxurious finishes to the thoughtfully designed layout, is crafted to create a harmonious living space that combines modern comfort with timeless style.
Belle Air offers clients the opportunity to personalize their living spaces extensively. With a wide range of high-quality finishes, materials, and design elements to choose from, homeowners can tailor their villas to reflect their unique tastes and preferences, ensuring each home is a distinctive expression of individual style.
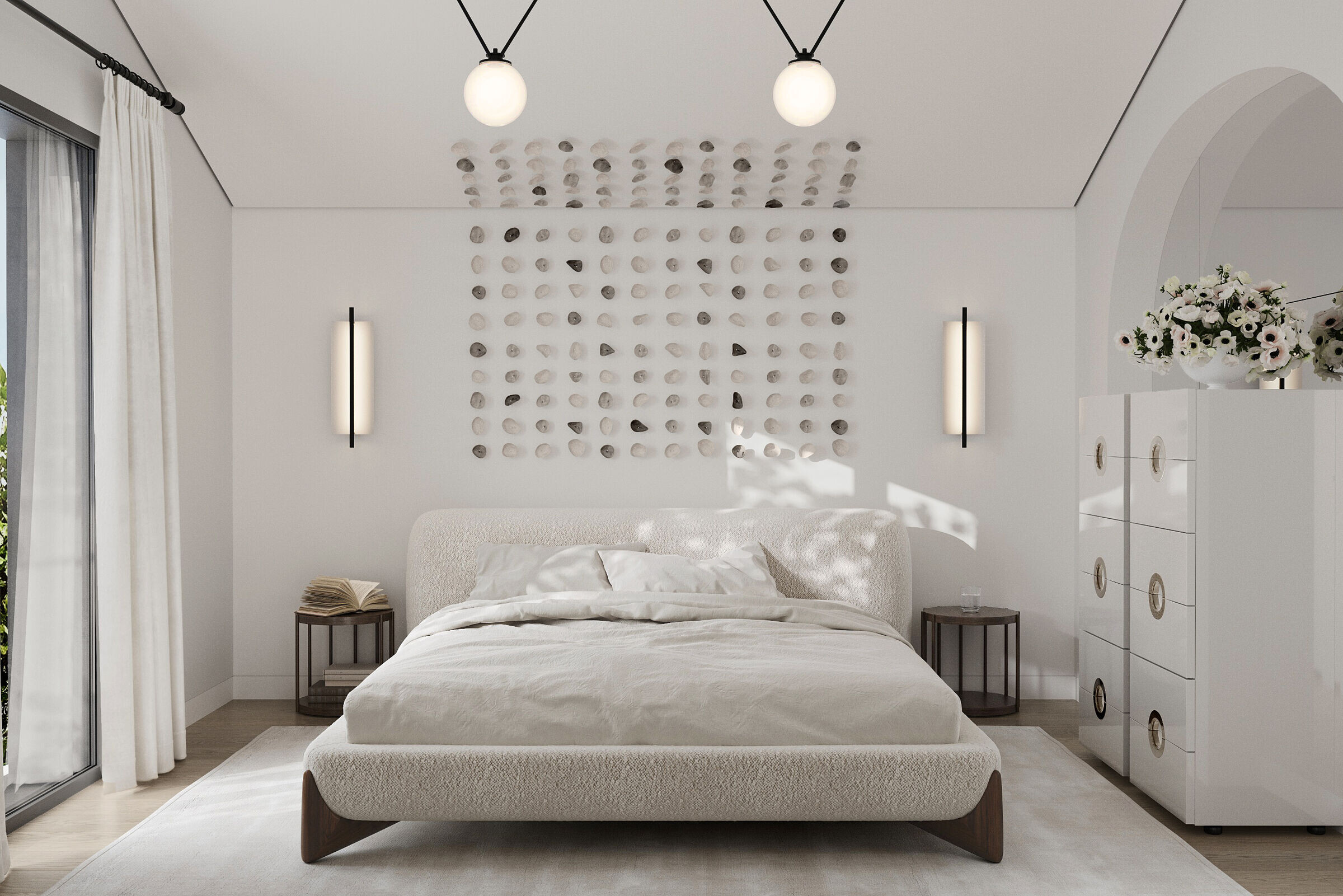
Each villa includes 3 to 4 bedrooms, each with a private ensuite bathroom and underfloor heating for added comfort. The development team oversaw every detail, from architecture to interior design and planning. Natural materials like wood and marble are used extensively to create a strong connection between the homes and their environment. The use of warm earth tones and natural materials enhances the tranquil and sophisticated ambiance.
The home office at Belle Air is designed to be both inviting and functional, with abundant natural light and large windows that connect the space to the outdoors. This elegant yet practical workspace is perfect for productivity while allowing residents to enjoy the beautiful surroundings.

The spacious and airy bedrooms are designed as peaceful retreats, featuring large windows that offer stunning views of the natural landscape. Soft, neutral tones and premium materials contribute to a luxurious and comfortable atmosphere.
The children’s room at Belle Air is a vibrant and cheerful space, designed to spark creativity and imagination. Bright colors and playful design elements create an energetic and welcoming environment, perfect for both play and relaxation, thoughtfully crafted to inspire joy and adventure.
