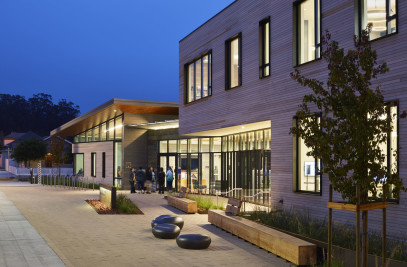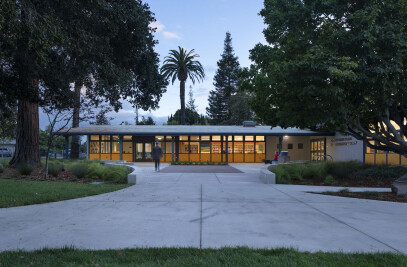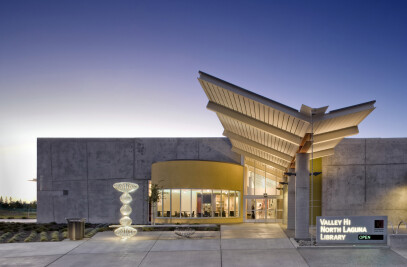The YMCA of the Central Bay Area sought to establish a Teen Center in downtown Berkeley. When Pacific Gas & Electric donated an 8,000-square-foot decommissioned payment center across from Berkeley High School, it provided the ideal opportunity for adaptive reuse. The design-build team transformed the 1964 concrete office building by opening it up with glazed storefronts, a new partial third story with roof deck, and flexible interior spaces. Bright colors reflect a youthful spirit. The $4.5 million renovation, completed in November 2010, comprises 13,500 square feet, is construction type IIIB, and is a combination of A-3 and B occupancy.
“This project is important for so many reasons. We are a Berkeley firm, committed to sustainable design, and we value the tremendous impact that the Y makes on our community. The best part, by far, is collaborating with the Teen Task Force.” – Janet Tam
Project Team:
Architecture: Noll & Tam
Interior designer: Noll & Tam
Contractor: Pankow Special Projects L.P
Civil Engineer: KPFF Consulting Engineers
Structural Engineer: Ingraham-DeJesse Associates
Mechanical Engineer: Timmons Design Engineers
Electrical Engineer: Timmons Design Engineers
Landscape: Dillingham Associates Landscaping
Photographer: David Wakely Photography

































