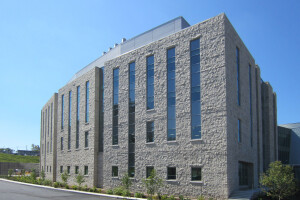MaisonBerri is located at the heart of the hustle and bustle of a sought-after neighbourhood. The house the owners had found had to be completely redone to accommodate their family. The decision to demolish the existing home was a quick one due to the deteriorated state of the property as well as the sunken structure. Not to mention that the exceptionally small lot offered little to no space for a front-or backyard.
The project had to meet the clients' hopes to find more intimacy within a dense neighbourhood and introduce the outdoor space within the heart of the home itself. In response to these challenges, two concepts were developed: a review of the ‘classic’ composition of the living spaces to situate them on the upper level, and the creation of an interior courtyard around which the house was designed. Moving the living room, kitchen and dining room upstairs offered more natural light to these living spaces, all while offering some distance between the street level and the occupied rooms.
The property’s courtyard runs from the inside of the building towards the alleyway. The inclusion of a porch, which doubles as a parking lot or covered terrace, ties the exterior to a central access to the home. Partially covered by the upstairs kitchen, it also remains partially free and open, creating a skylight of sorts at the center of the home - a glazed connection from the upstairs level all the way through the ground floor.
The composition of the facades fully assumes a contemporary language, yet is reminiscent of the more traditional aspects of Montreal’s patrimonial architecture. The horizontal bands of stone that both break and unite the facade, the stone lintel above the windows and the rows of vertical brick at the top all enrich the building’s composition.
Material Used :
1. Facade cladding:
Brick (Sioux City Brick), stone (Arriscraft), Acrylic coating (Adex), metallic coating (Vicwest)
2. Flooring: Engineered hardwood flooring, bleached white oak, brushed finish
3. Doors: Aluminium product (Alumilex), custom color
4. Windows: Aluminium product (Alumilex), custom color
5. Roofing: Bilayer elastometric membrane, white color












































