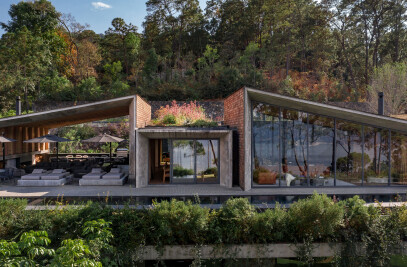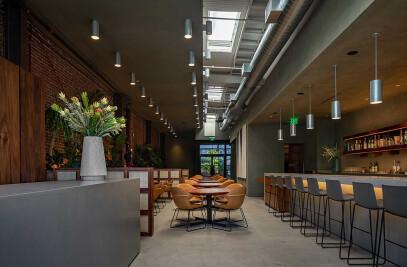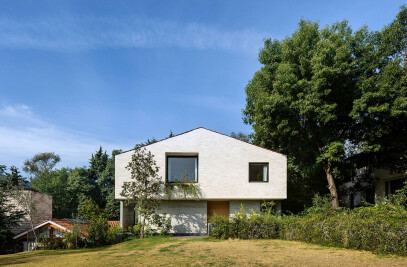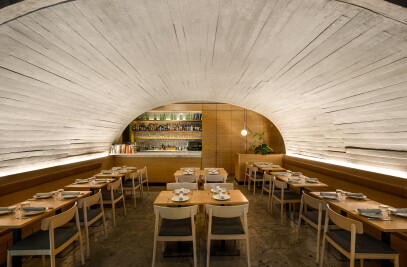Family home developed across a whole story in a former industrial lab building, under the loft typology. The residence had a mezzanine added in, taking advantage of the ceiling heights to accommodate additional space for bedrooms. The project’s distinguishing feature is its family room/staircase, meaning the stairs and landing that make up a living room with a home theatre, reading and resting spaces. The apartment also has also an outdoor space, which was treated as a patio with a pizza oven, and a grill integrated within the landscape design.
Entering the apartment, one reaches a double-height area where several other spaces converge: a bar that acts as a dining room, the main living room with a fireplace and a wine cellar, areas with views to the yard.
On that same level is the kitchen, which connects to a small mezzanine that holds the service quarters, with a full bed-, bath- and dressing rooms.
From the main common area a tunnel leads to the private section, with a bathroom and an office. This office space leads, in turn, to the bedrooms and has access to the family room/staircase, where an arrangement of stairs and landings create a unique area that functions as a laidback projection room. Under the stairs is the site and a storage space.
Kids Bedroom 1 can be accessed through the aforementioned office space. This room has a view to the patio and has a closet, a full bathroom, and natural light from the patio. The master bedroom is also accessed through the office space, has a view to the patio, a full bathroom, sauna, bathtub, and large closets for two. In front of the bed and under the window is a large dresser.
The family room/staircase also leads to the mezzanine that contains kids bedroom 2, with a closet, a concrete niche and a full bathroom. A hallway connects to a play area, with large storage space, TV, a sink, a work table, and space for a sewing machine. This area also connects to Bedroom 3, which has a full bathroom.
Material Used:
1. Molteni & C Dada, Kitchen
2. Toto, WC
3. Mármoles Arca, Floor, Volga Gray
4. Listone Giordano, Floor, Oak

































