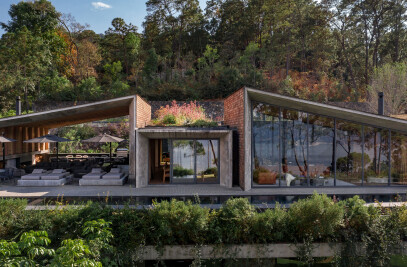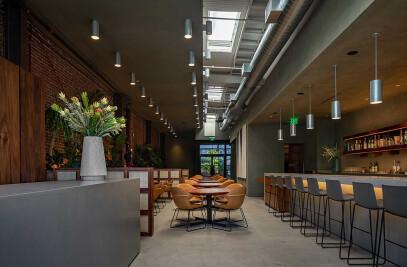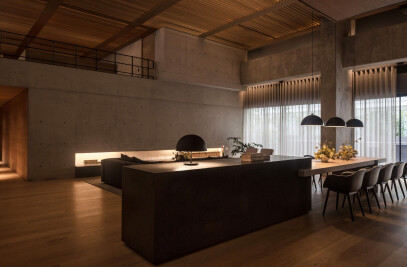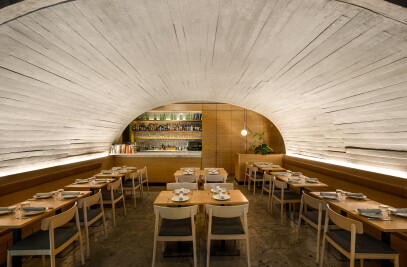The concept stems from the gabled roof geometry, fragmented to generate skylights and terraces.The different volumes were divided by material into the two stories of the house above ground level; the ground floor is concrete and the upper floor white brick.The ground floor holds a studio, a family room, living room/dining area and kitchen. These spaces open up onto an interior patio and subsequently the house’s garden.The second story of the house contains two bedrooms, a second family room and the main bedroom.
Material Used:
1. Facade cladding: Concrete and white brick
2. Flooring: Wood, Fernández Cueto
3. Doors: Wood

































