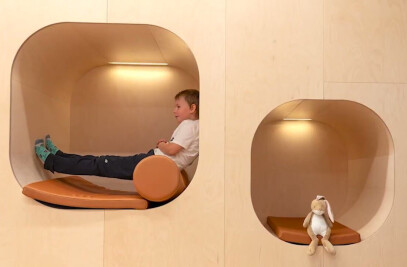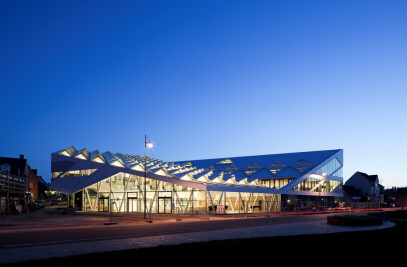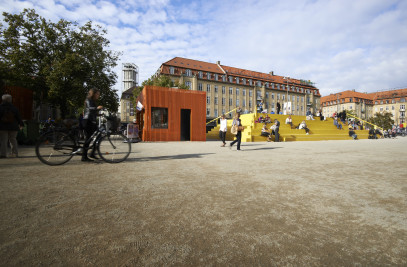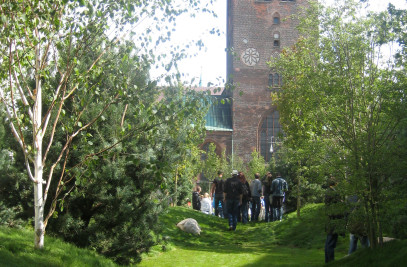With an increase of parking spaces in new developments close to the city center it has become possible for the city of Aarhus to return the central square Bispetorvet to its citizens - to create a vibrant urban space where activities are based on the needs of people instead of cars. The municipality of Aarhus has decided to test the possibilities of an urban transformation in collaboration with Schønherr, citizens of Aarhus, and the neighbouring shops and institutions. The transformation of the Bispetorvet finds its point of departure in the urban experiments that have been carried out by Schonherr for the Aarhus Festival. Projects like the forest on Storetorv 2010, the City Park 2012, and the Square in front of the train station 2014. The trans- CLIENT: AARHUS MUNICIPALITY ENGINEER: JOHANSSON & KALSTRUP CONTRACTOR: A. ENGGAARD A/S SERVICES: IDEA DEVELOPMENT, DESIGN, PUBLIC INVOLVEMENT, PROJECT DESIGN, TENDER, CONSTRUCTION MANAGEMENT AND INSPECTION STATUS: STAGE 1 COMPLETED 2015. STAGE 2 TO BE COMPLETED 2016 AREA 9500 M2 COST: 5.500.000 DKK formation of the Bispetorv will be conceived and executed as a temporary experiment, that will be developed over a number of years. The project can also be subject to adjustments and changes over time and will thus become a full scale test model and a tool for a citizen based dialogue about urban transformation.
The development of ideas for the Bispetorvet transformation has been carried out in collaboration with the municipality through a series of workshops where all neighbours to the square were invited to contribute ideas, wishes and needs for the future of the square. The center piece for these workshops has been a large model of the square in the scale of 1:100. This mock up has functioned as a sketching tool for the testing of the suggested elements and has proven to be an excellent tool for an informed conversation about the future of the square. The goal of the transformation has been to create an urban space that will attract life and activity and that will be open for a wide range of arrangements and other expression. The wishes that crystallized from the process were wishes of a green urban space, with room for both large scale and small scale events and where several activities can take place side by side so to speak. A square that will open new patterns of movement for the center of Aarhus and will create a framework that is worthy of its central position in the city on both active and quiet days. A square centered around people, where children can play and where there is room for everybody.
The connection to the history of the city that is both natural and necessary in the whole area around the cathedral is a mirroring of the lively and richly diverse city life that we know from the city centers of the middle ages, where the citizens create the atmosphere of the square through their own activity and creativity. The project works with three characteristic groves of trees held together by a slanting, undulating wooden deck that allows for both sitting resting and play. The profile of the deck evens the natural slant of the square and creates areas that can be used for outdoor cafes, seating in connection with performances or for children sledding in winter. The lower edge of the deck has been designed in a shape that creates little niches for more quiet activities on the big square.

































