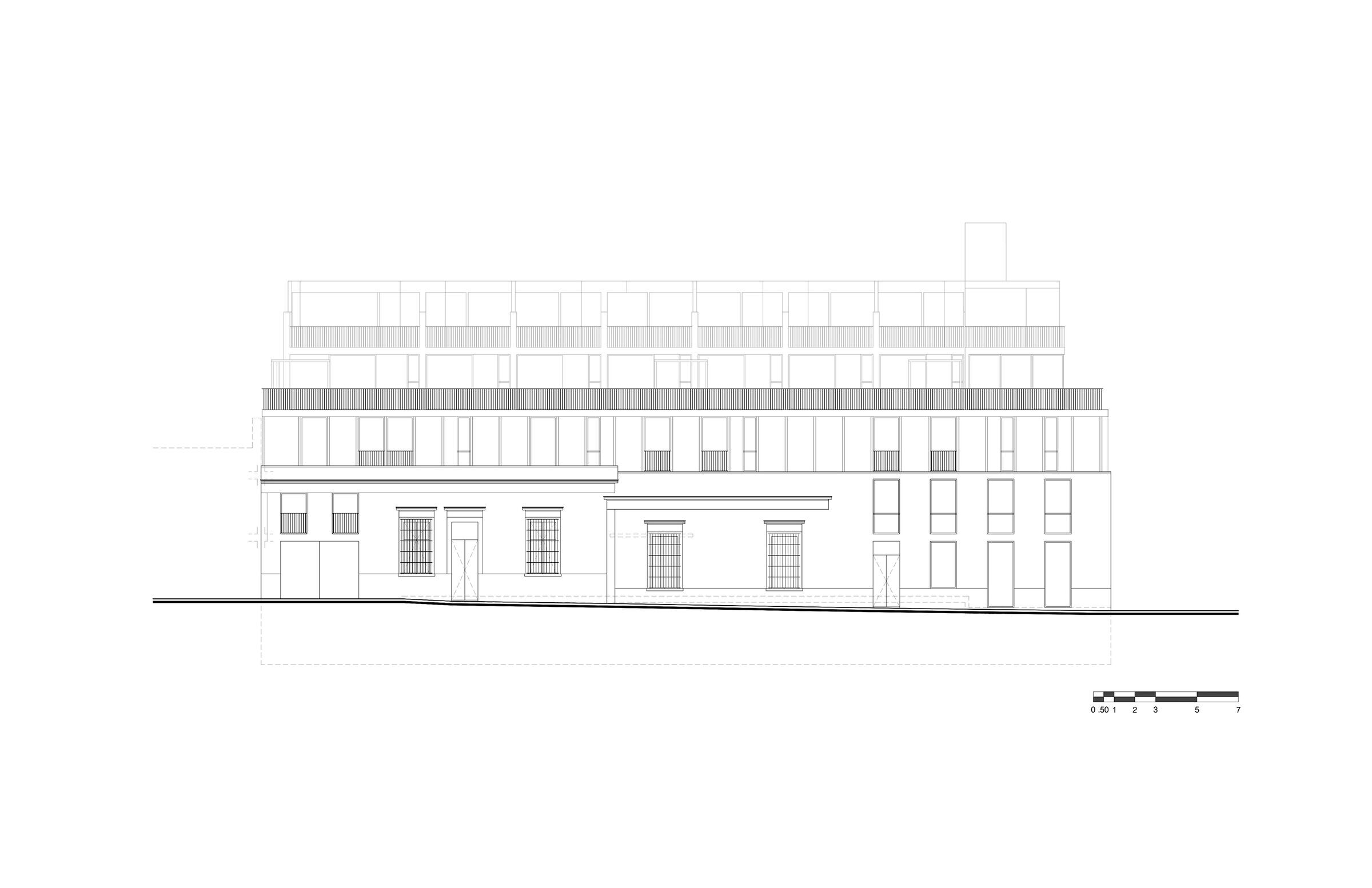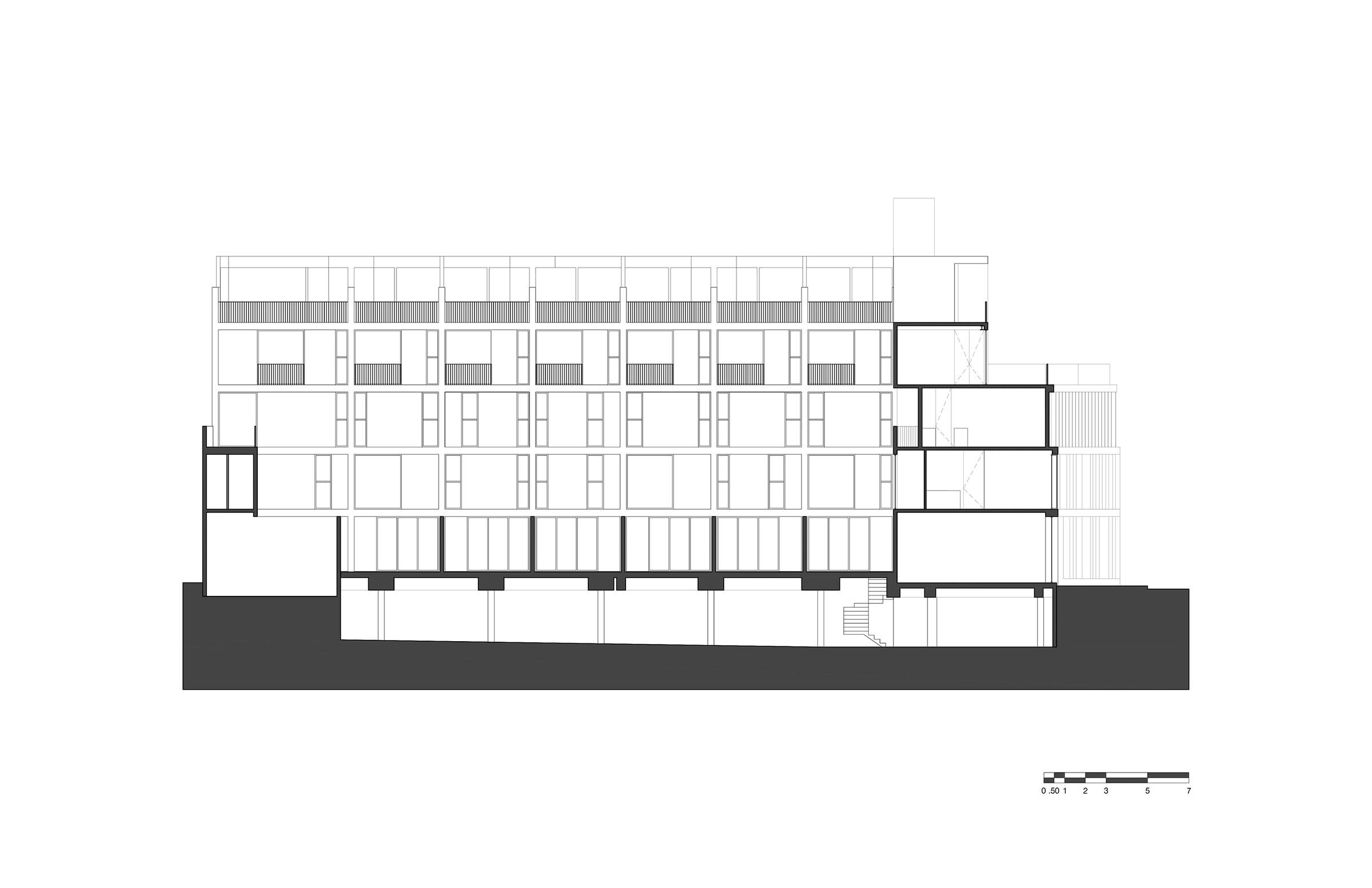Bit Loft is located on the corner of Colon Avenue and Montenegro Street, in the Historic Center of Guadalajara, in Mexicaltzingo neighborhood, a very traditional area of the city. It is an apartment building designed for people who prioritize a central location in the city and to have public amenities in the premises for work and recreation.
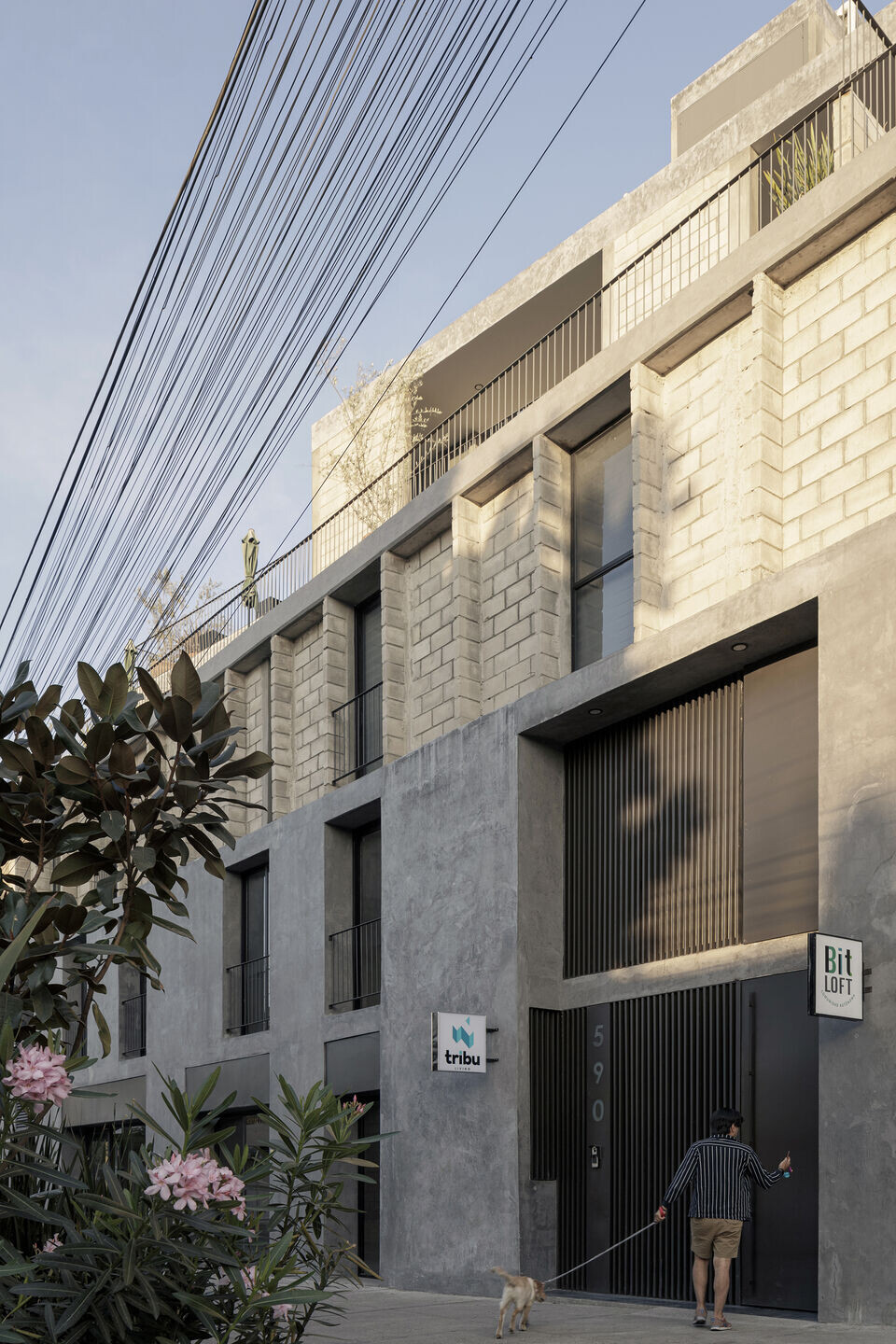
The project is located in the plot of the former Hercules Mosaic factory, where the building, with heritage value, located on Montenegro Street is preserved and restored. The proposal integrates the existing historical building with an extension that has a contemporary language that seeks, through contrast, to establish a dialogue with the traditional architecture of the city.

The openings in the façade of the building on Colón Avenue, where the main access is located, seek, through its verticality, to have a relationship with traditional windows but with a different rhythm to that existing in the historical buildings. On top of the historical part of the building, a "raw" volume is built with “ribs” made of cement bricks that emphasize the mentioned verticality.
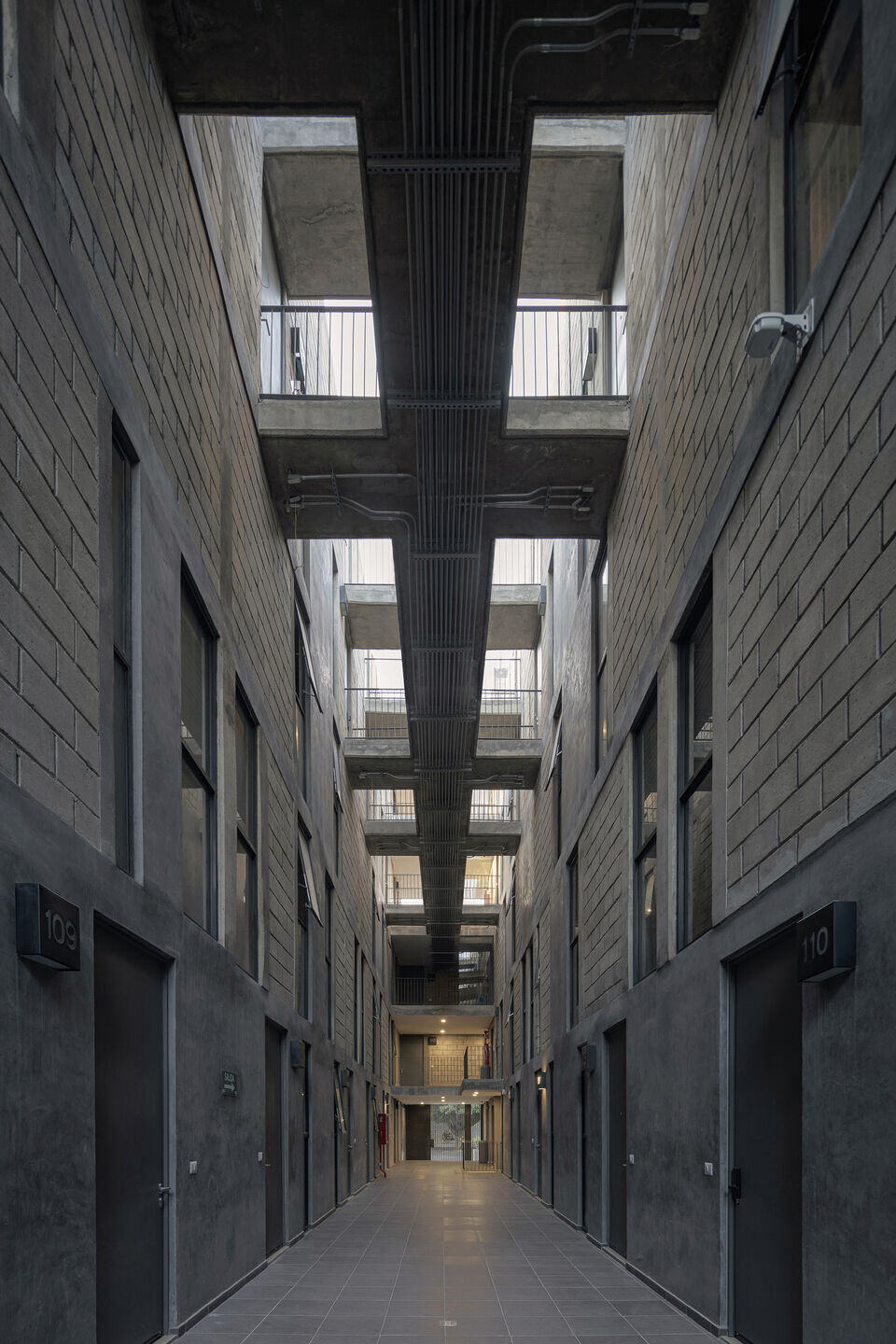
The ground floor, on both street fronts, is intended for commercial use with 4 shops. 39 apartments are distributed between the volumes that give shape to the facade and those generated in the interior space. There is a parking level in a semi basement, and the building has four floors of apartments, seeking to preserve a relationship with the height of the surrounding buildings.
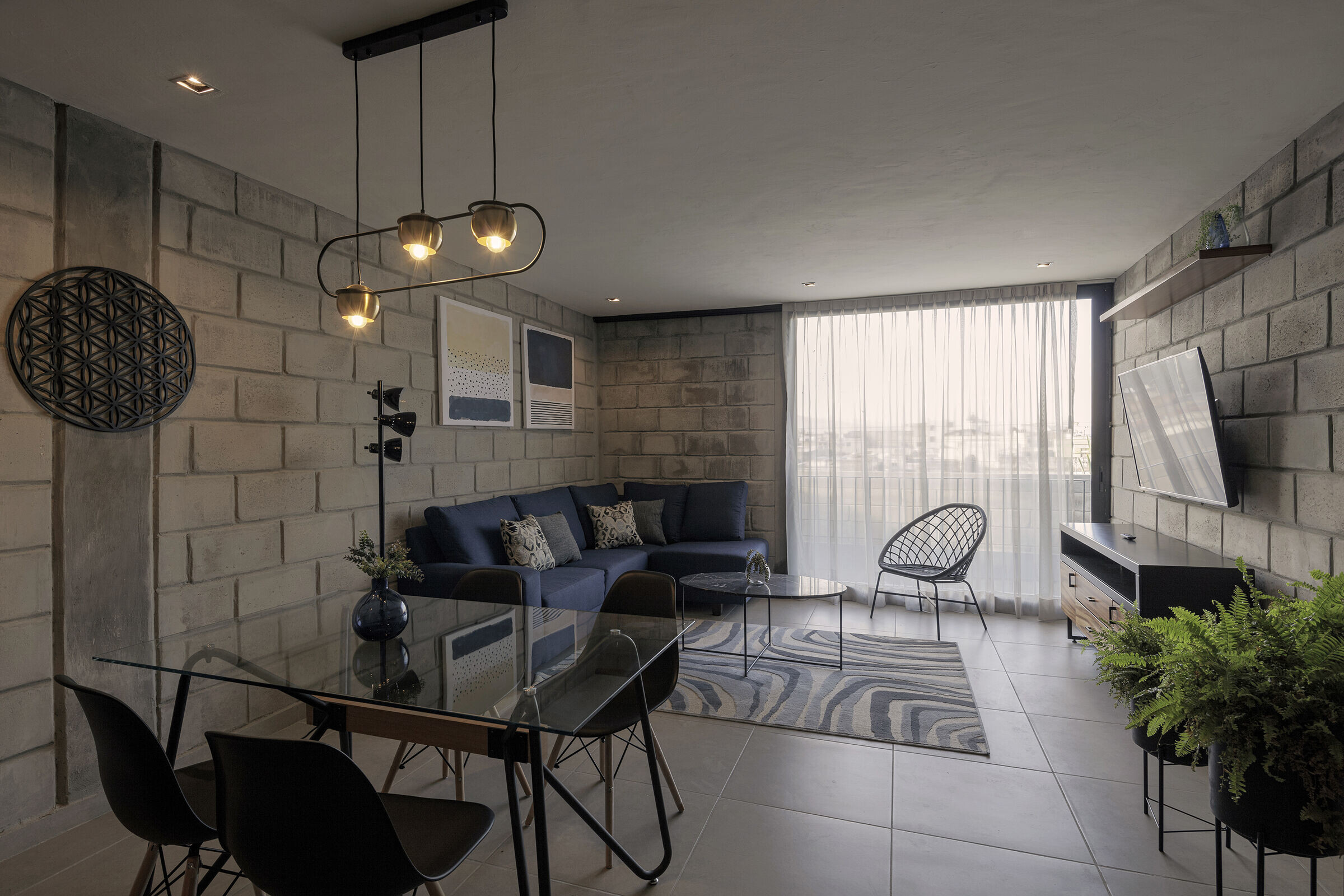
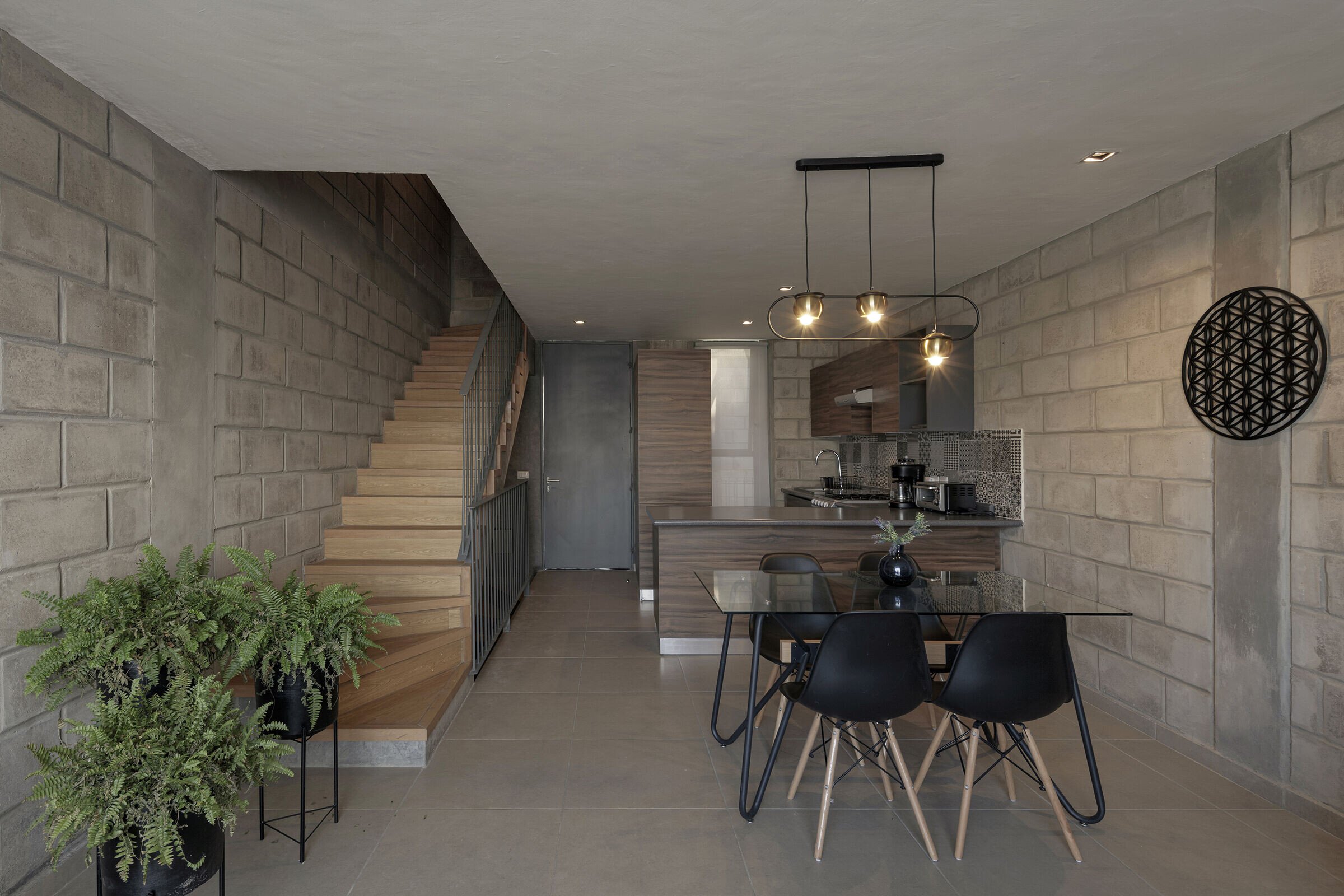
When entering the building you reach a large patio where the vertical and horizontal circulations are located. All the apartments in the interior volume are duplex; half of the apartments have access from the "patio" on the ground floor, and the other half have their access on the fourth level, which creates a triple-height space without circulations, giving privacy and allowing the flow of air and light.
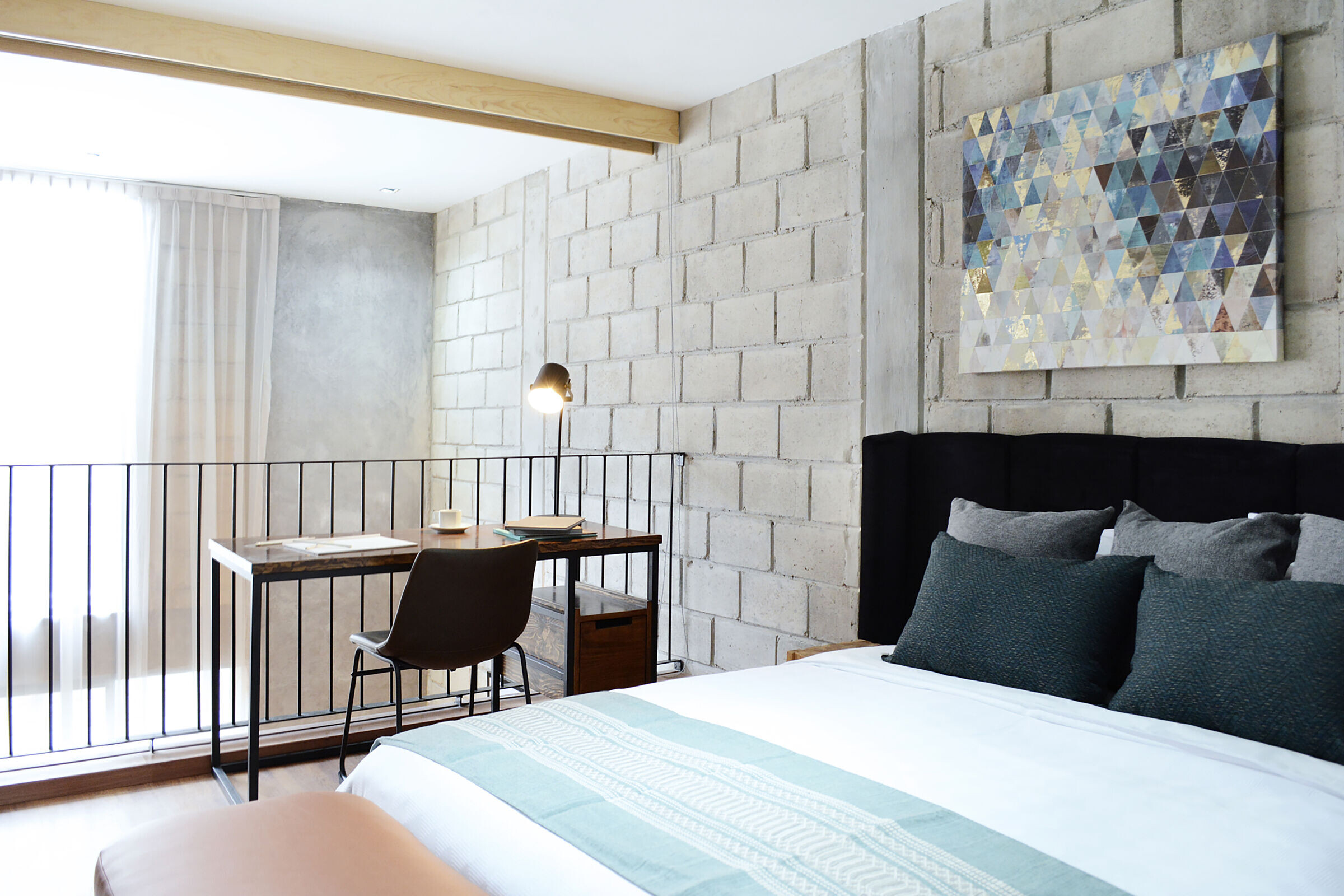
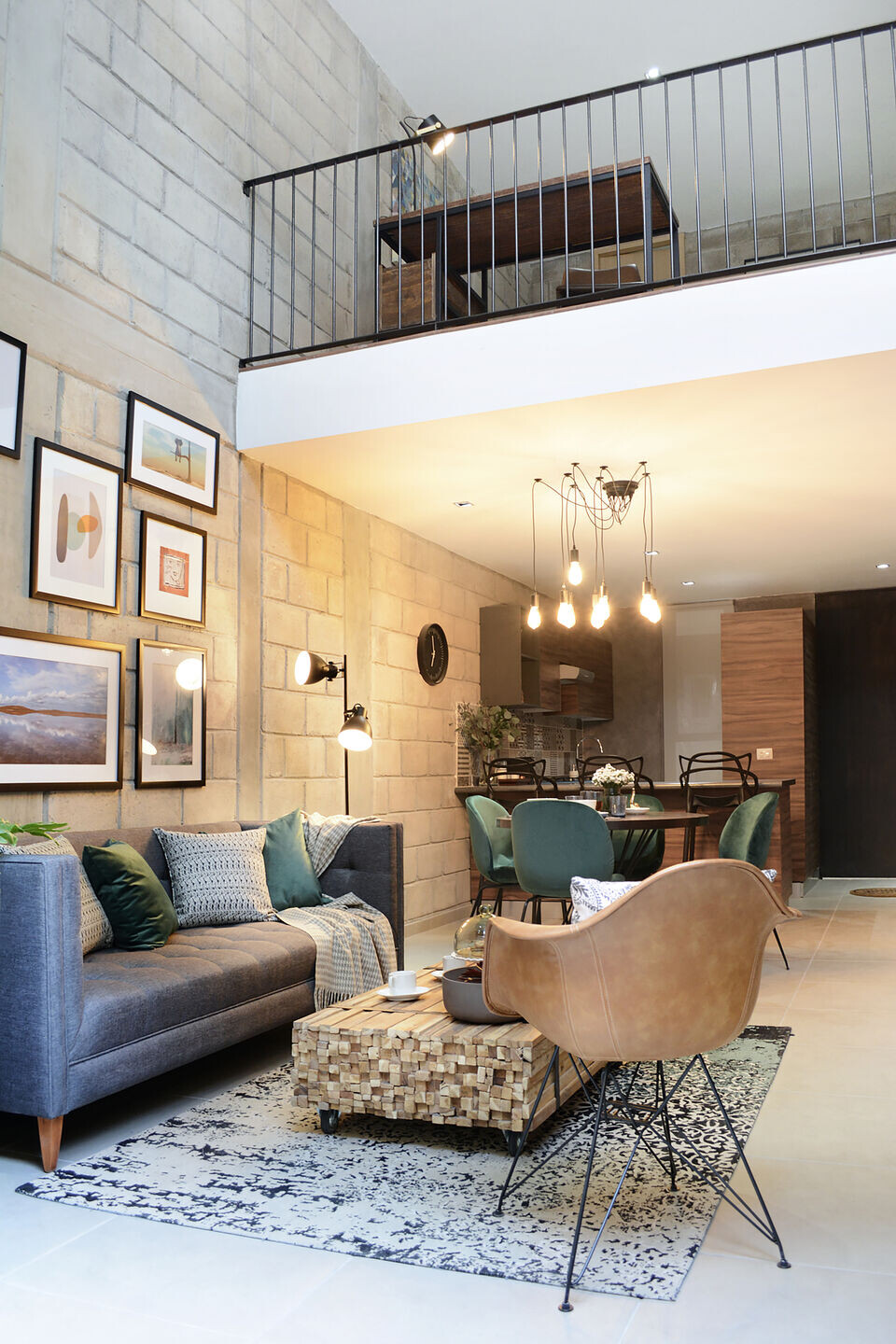
The rooftop of the building on Montenegro Street are adapted as terraces of the apartments, a gesture that is repeated on the rooftops of the interior volumes. The amenities of the building are on the rooftop above the volume on Colon Avenue: coworking space, gym and a playground.
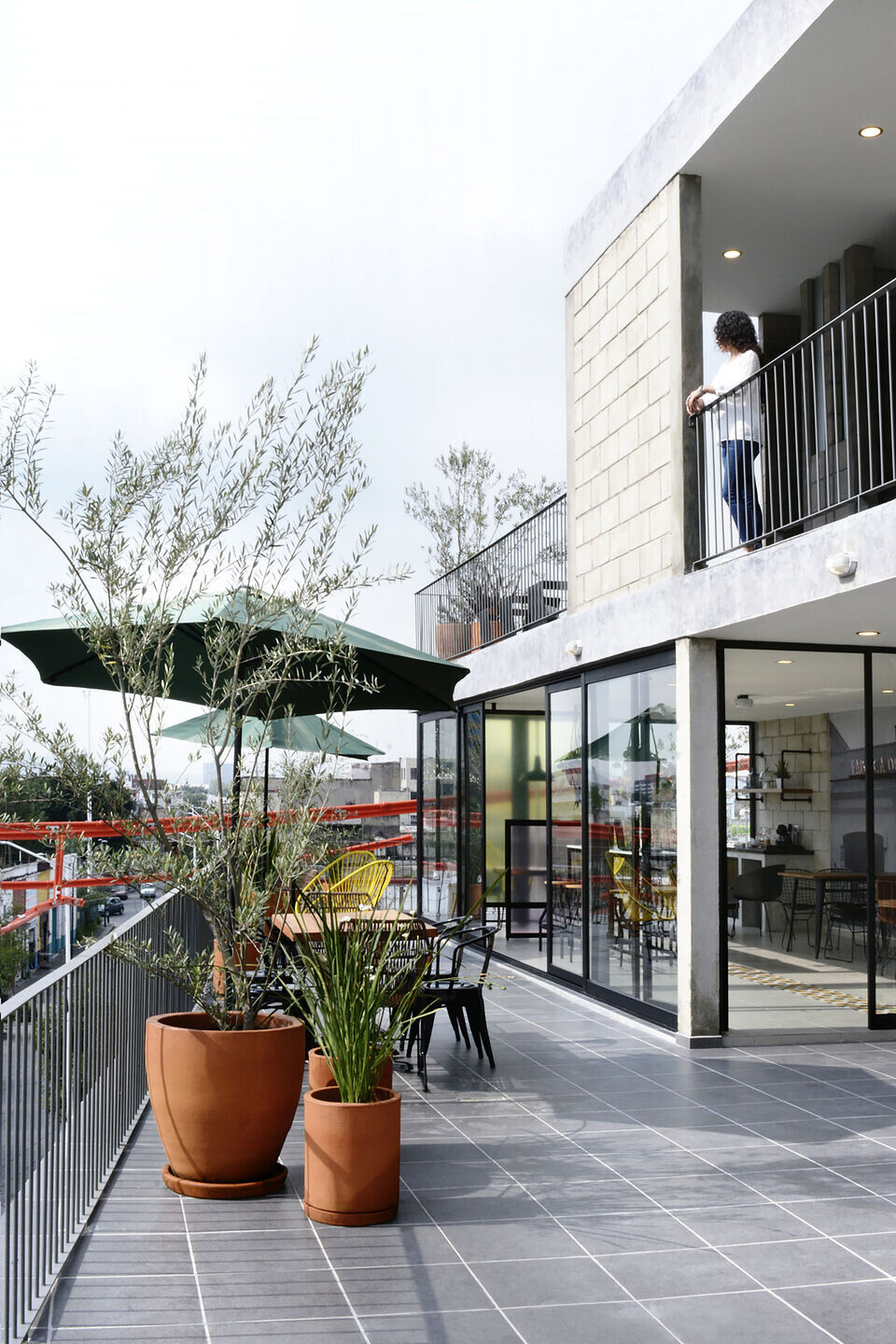
Team:
Architects: em-estudio
Lead Architect: Francisco Javier Esqueda Martínez, Iván Esqueda Martínez
Other Participants: Inpro + Uriarte Asociados + High Glass
Photographer: Lorena Darquea Schettini + Ixca Ledezma
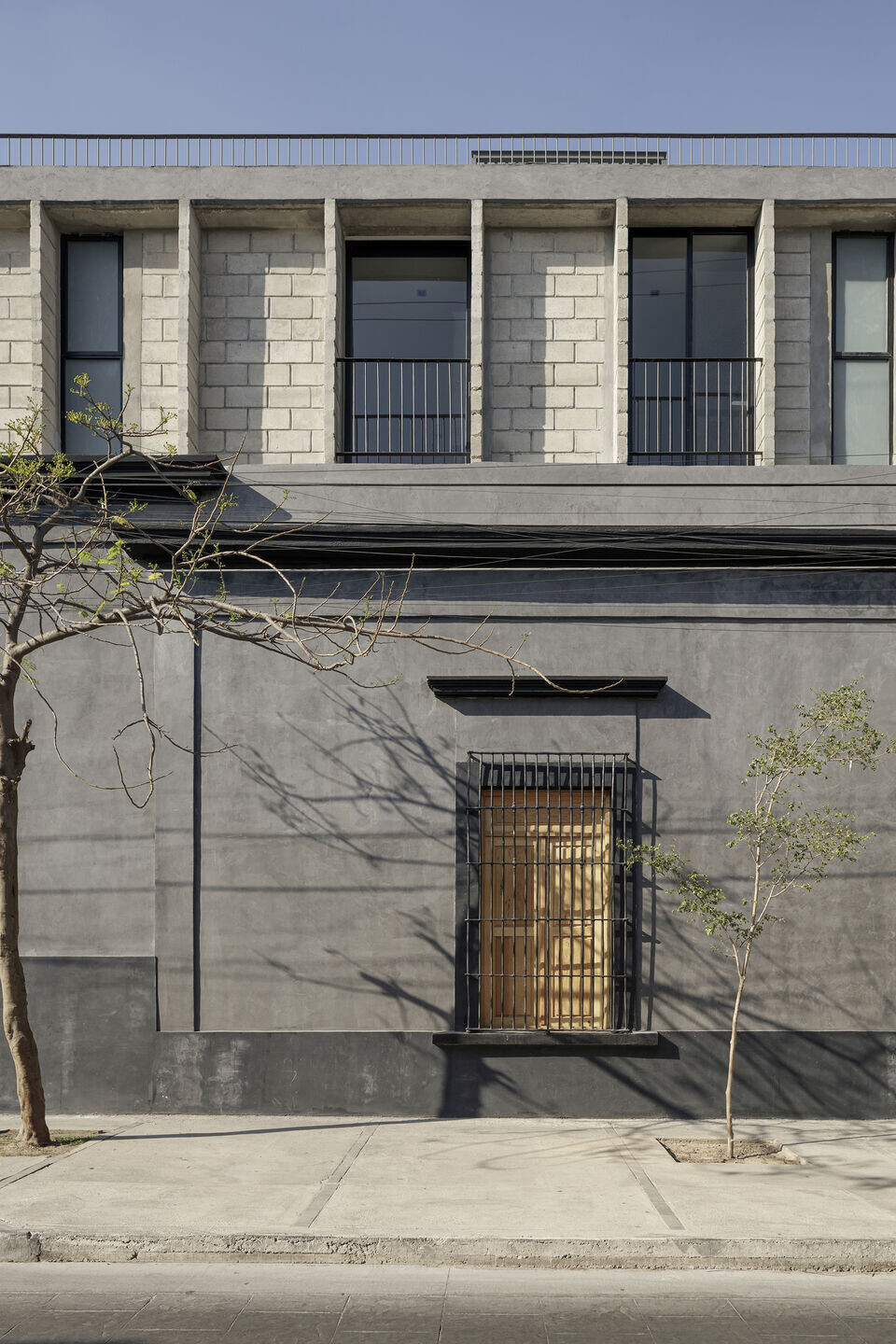
Materials used:
Napresa: Block de Jalcreto Estructural - BLH0207, Block de Jalcreto Estructural - BLH0004, Block de Jalcreto Estructural - BLH0005
Cemex: Concreto - Cemento
Eurovent: Aluminio cuprum negro Eurovent Classic Serie, Aluminio cuprum negro Eurovent Classic Serie
Herralum: Cancel Rio Bravo - 1301185150CH
Yale: Cerradura Iguazú - MX4983
Urrea: WC Real RD - WC4029A02, Lavabo Audaze cuadrado blanco - LV1027A02, Monomando corto para lavabo - 100CL, Regadera con brazo y chapeton - 3007B, Portarrollo - 702CL, Toallero de barra - 701CL, Gancho - 703CL, Monomando para cocina - 9480
Mabe: Estufa - EMC5044CAIS, Campana - MA0 5041, Campana - CM9018I2I
Porcelanite: Riva gris - 91751, Oxus gris - 91753, Style design - P12020-SDC-150
Imperquimia: Elastone - 10000306, Sellokote - 10000368
