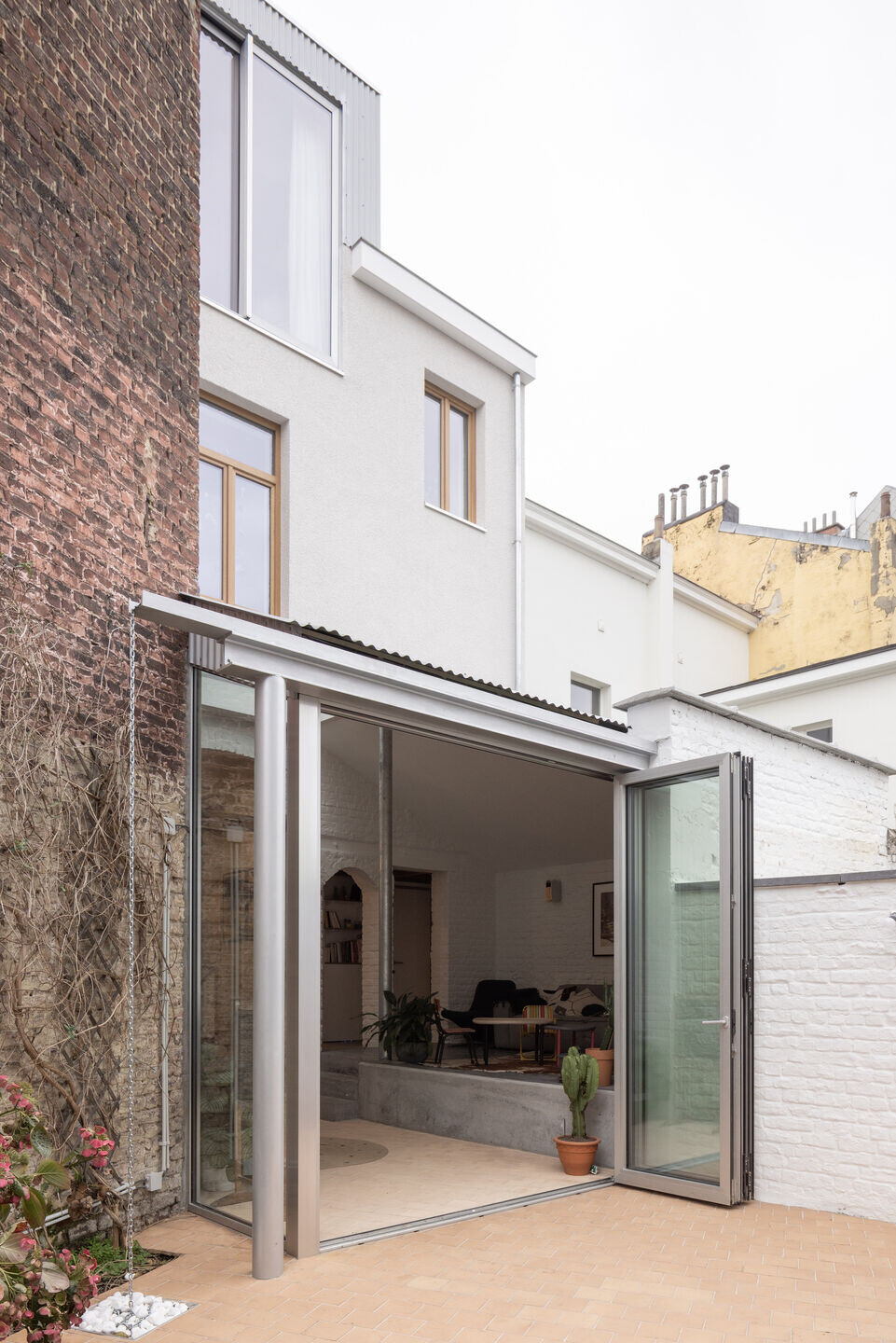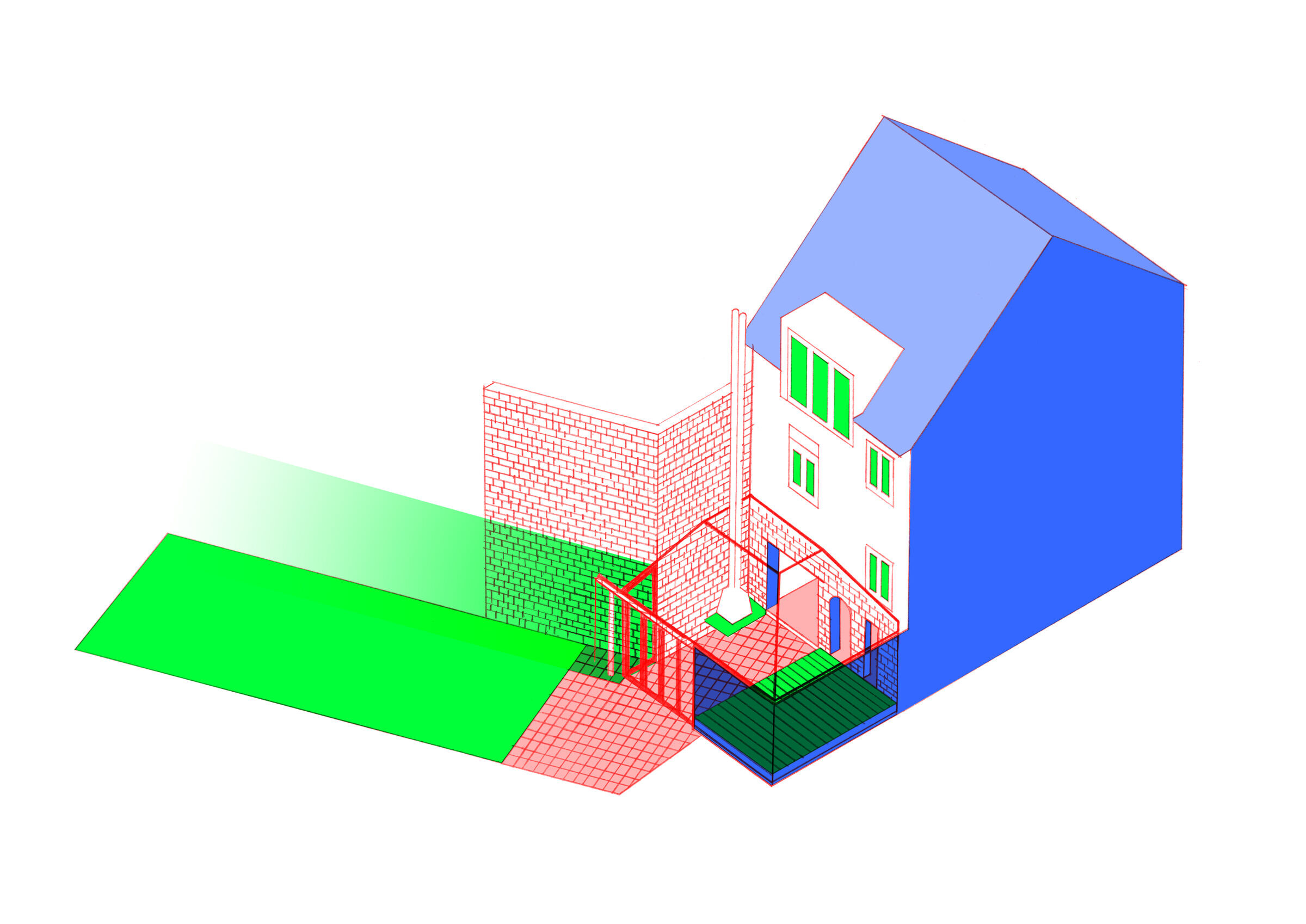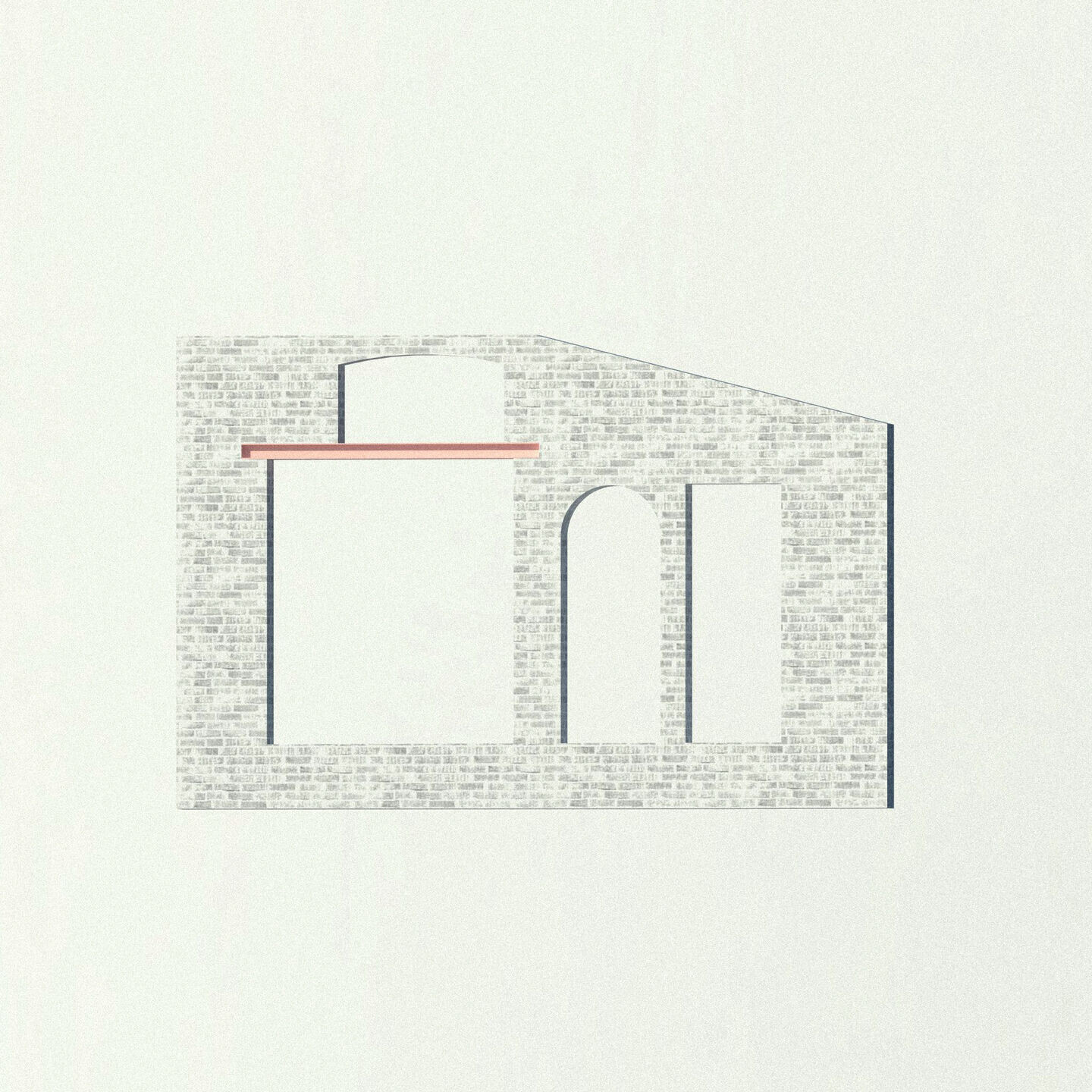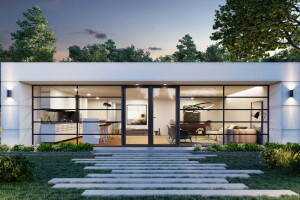BKMN is a transformation of a townhouse in Brussels. The desire of the clients was to enhance the connection to the garden and improve the natural light.
The project benefits from a particular pivot position and takes advantage of the imposed conditions.
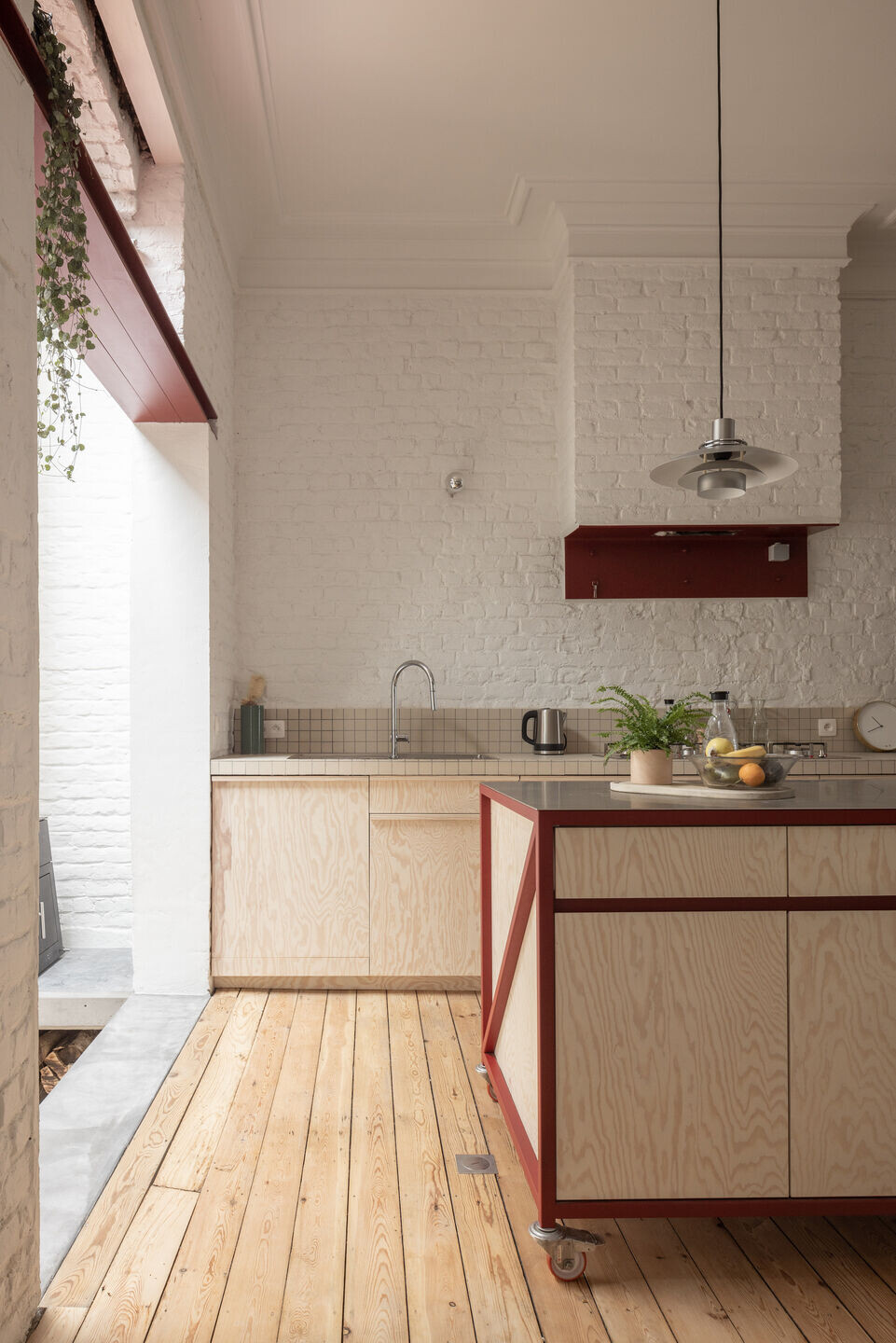
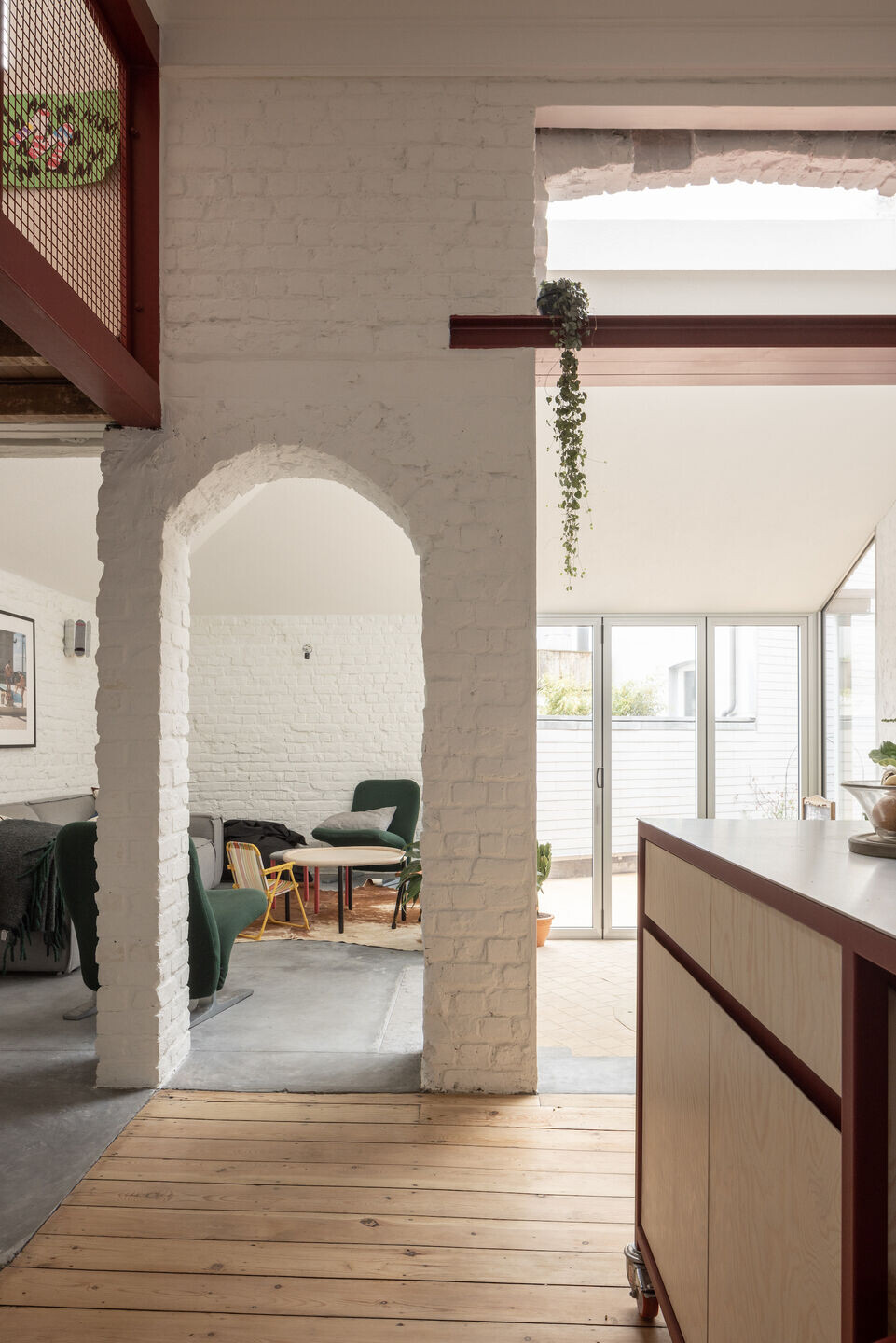
The suggested response highlights the existing situation by simply covering the hollow space with a roof. The created volume allows a clear reading of space and the relationship between exterior and interior. Through the intervention, the new spaces are expanded and differentiated while strongly linked to each other.
The challenge was to preserve as much as possible the identity of the existing elements and adapting them to the new functional and energetical requirements of a current dwelling.
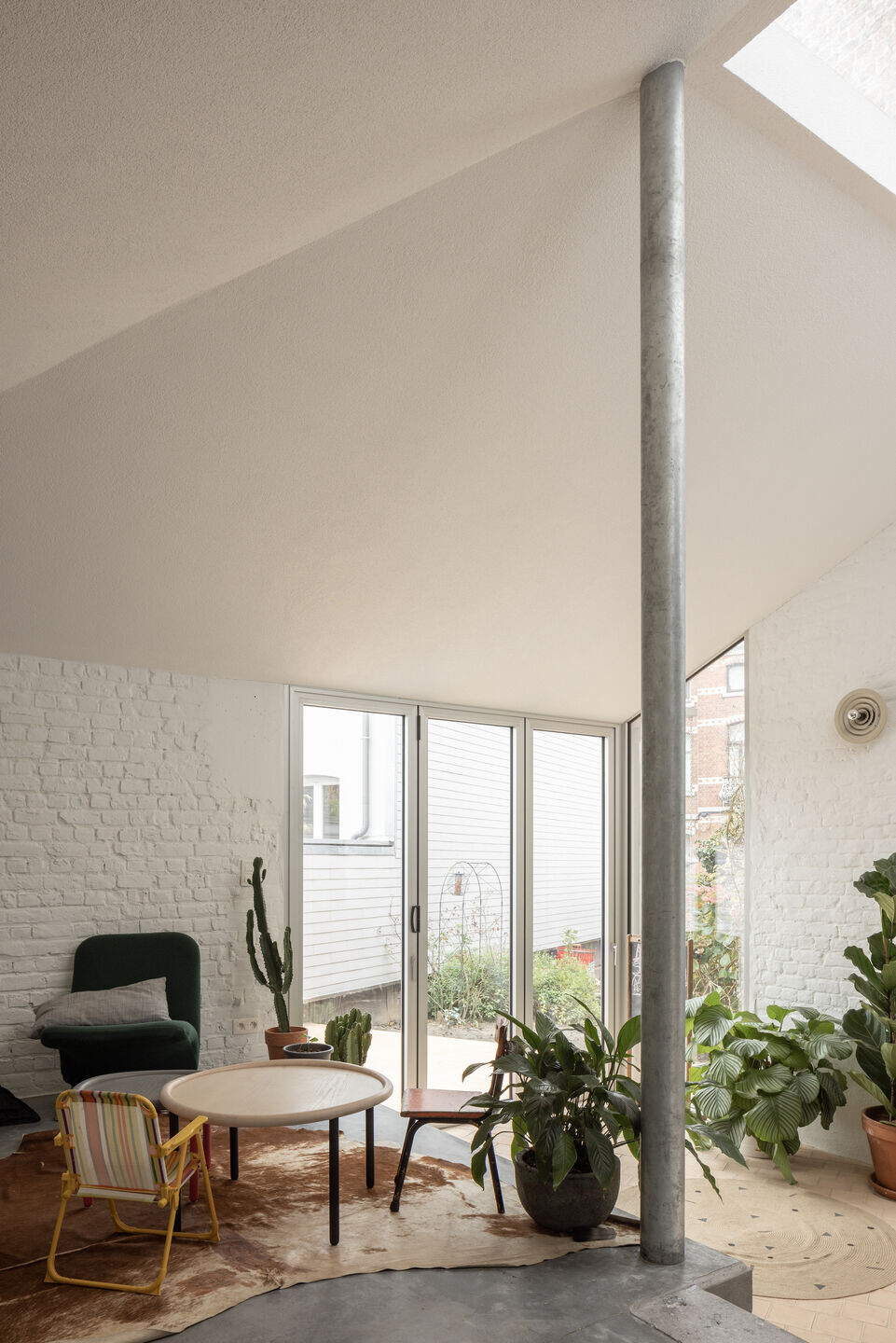
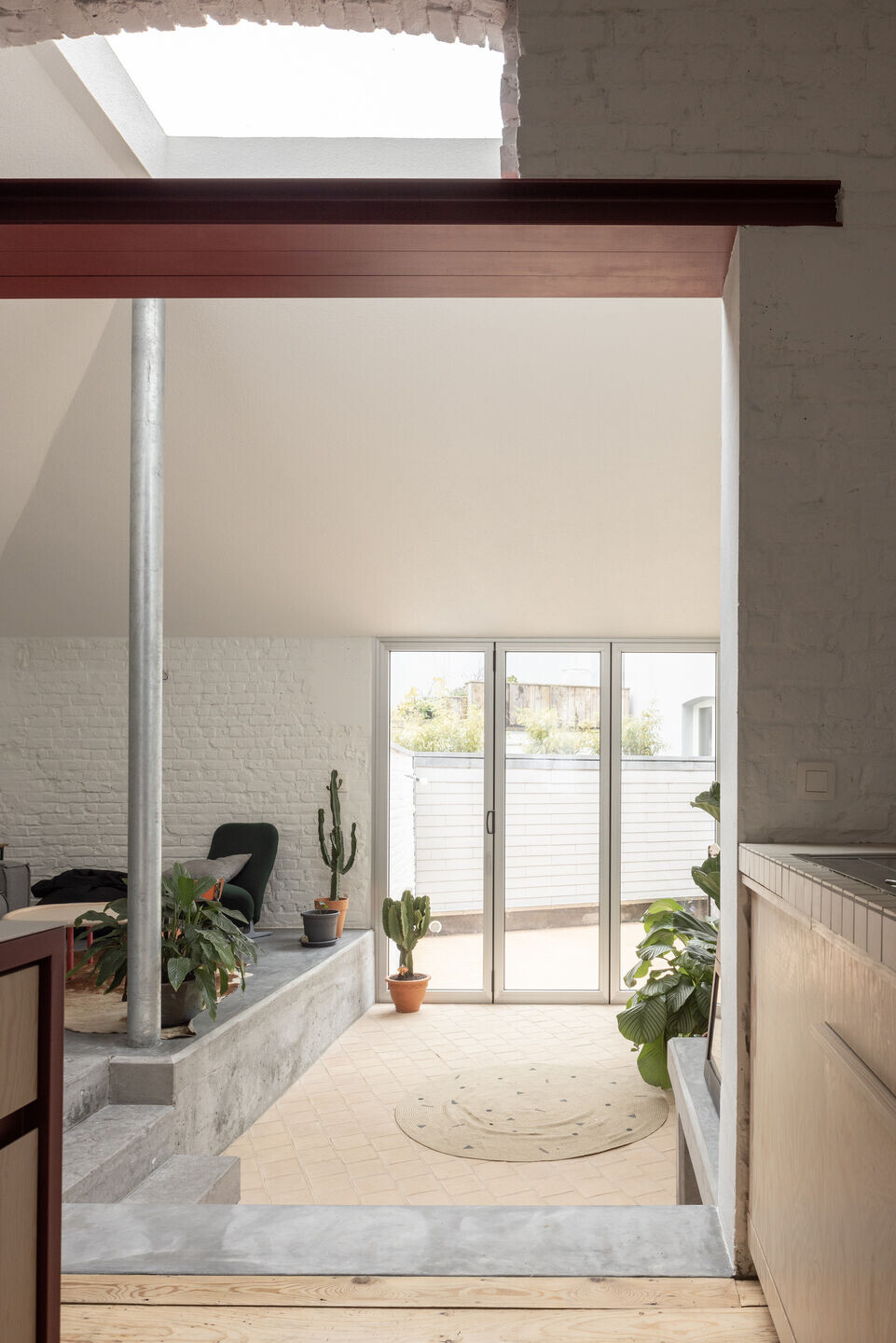
Everything is left in place and the opportunity was taken to reuse, to reinterpret and to show everything. Spaces are explained, clear and didactic.
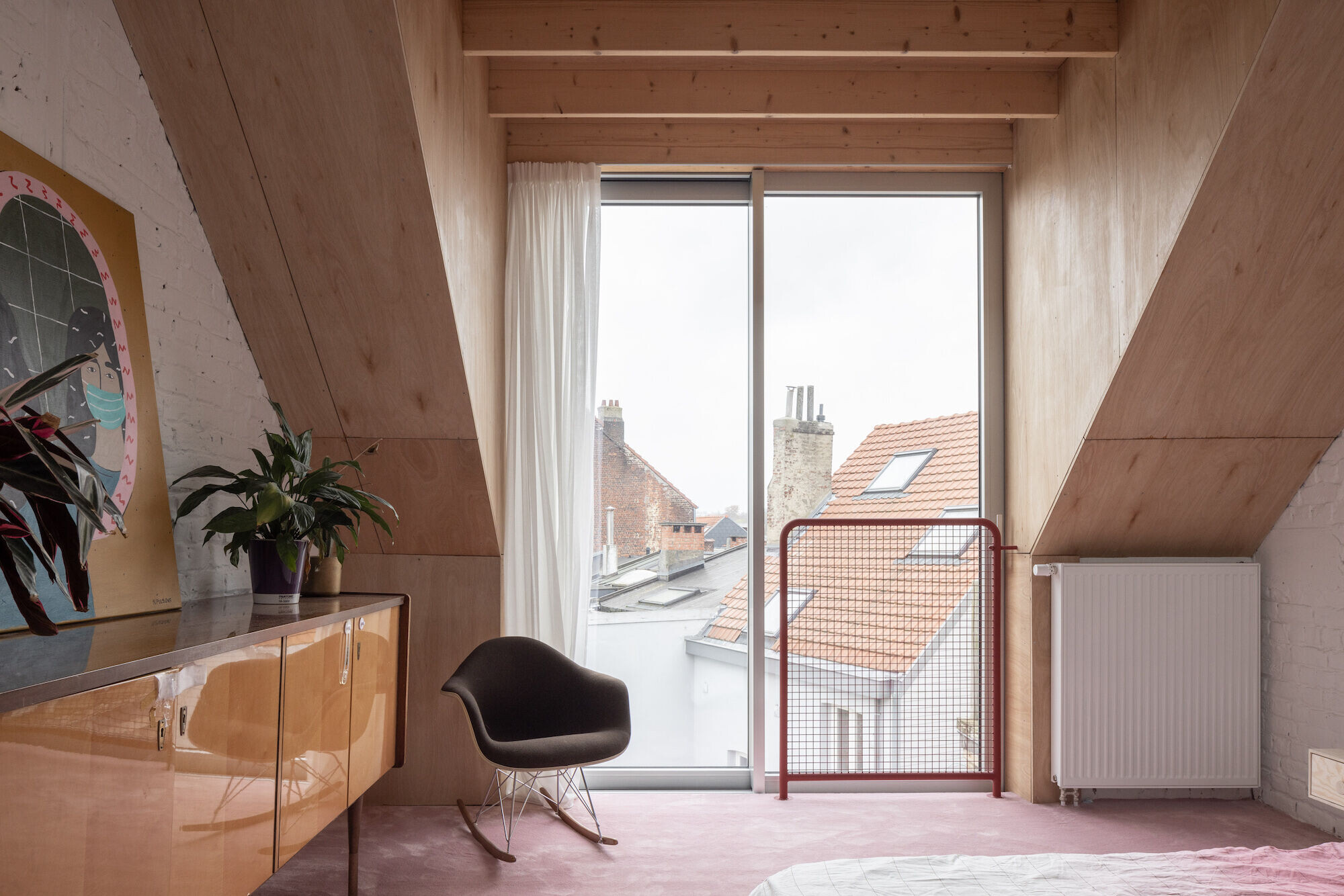
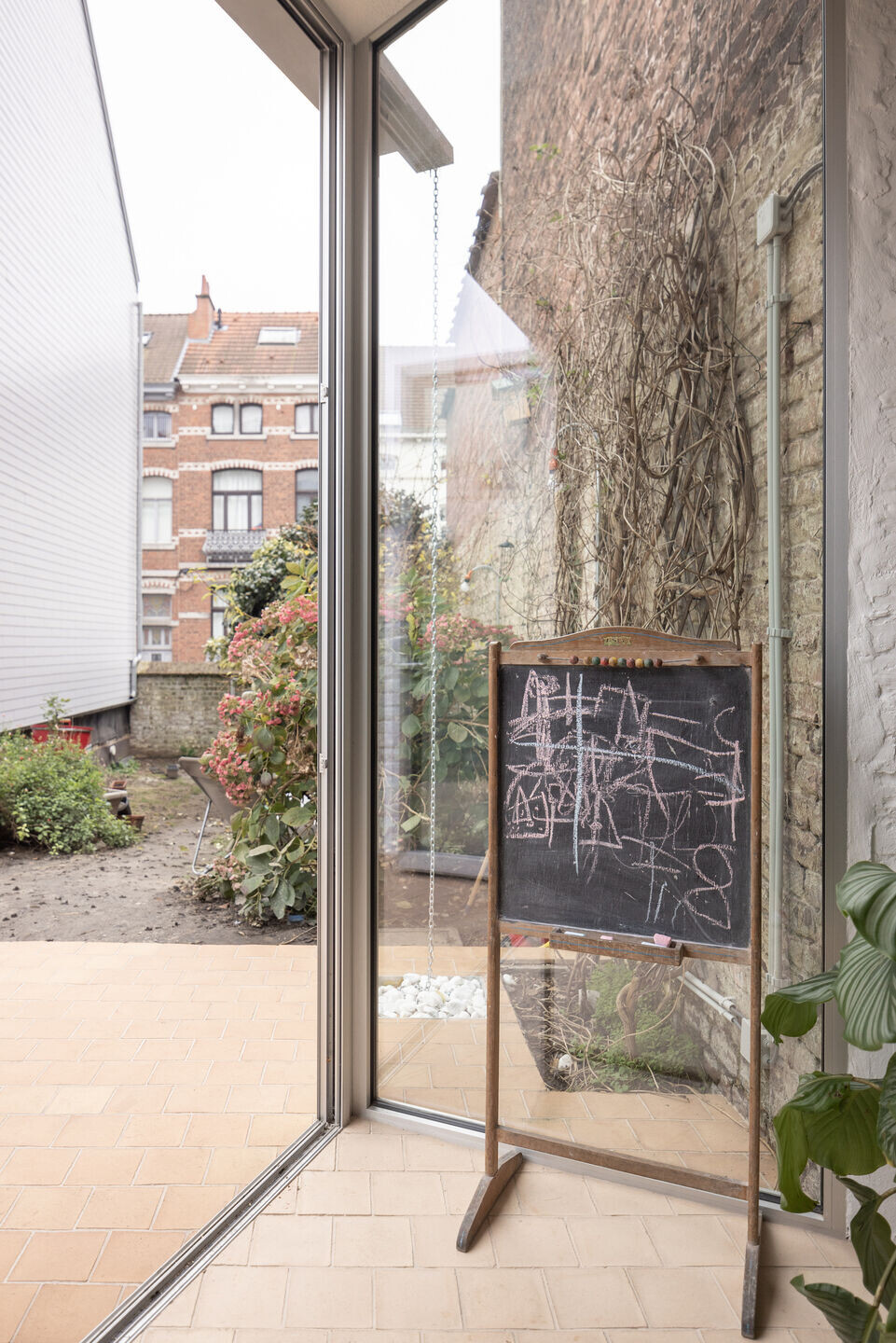
Team:
Architects: Bauclub
Photographer: Nicolas da Silva Lucas
Illustrations: Stephane De Groef & Bauclub
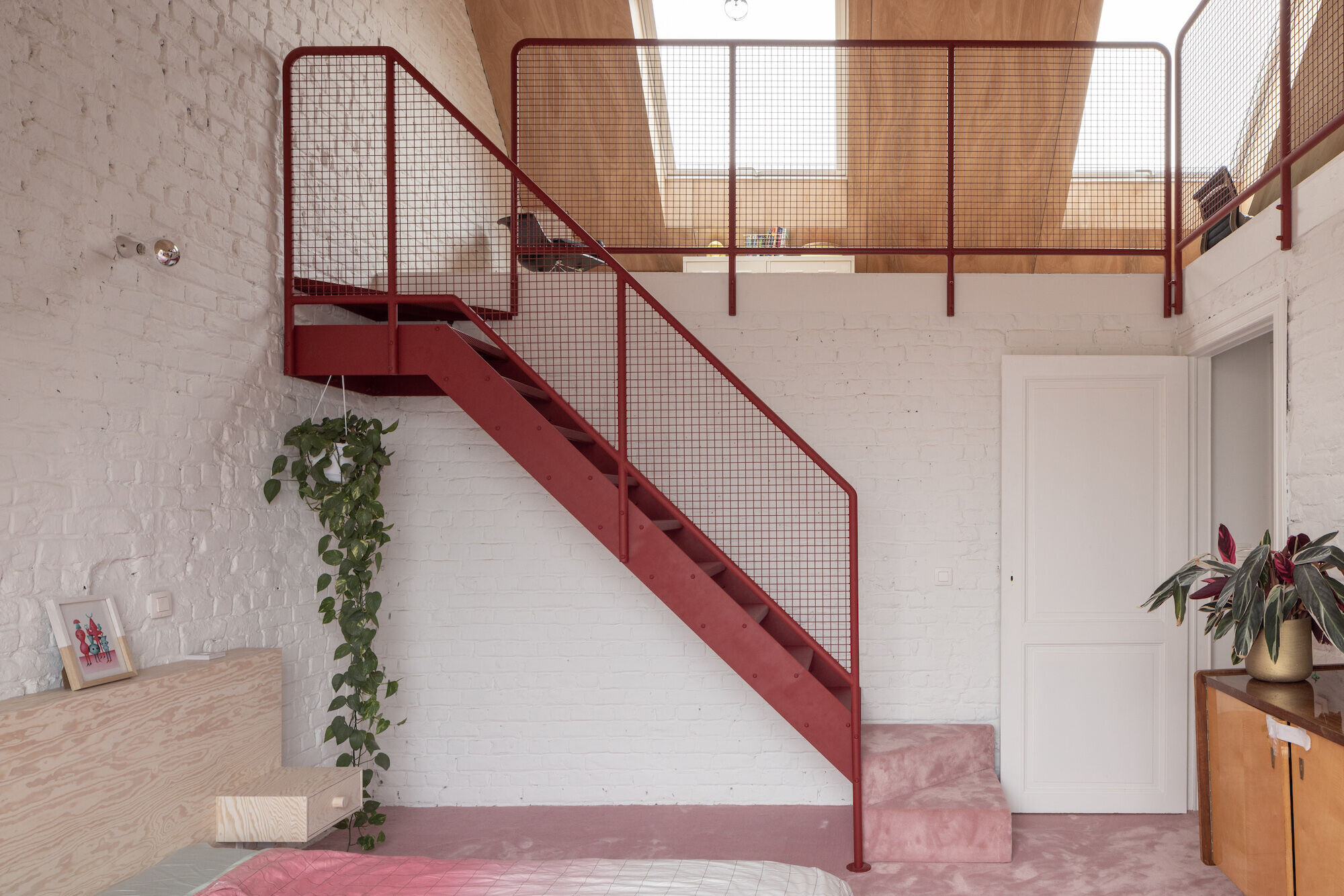

Materials Used:
Facade cladding: Ondulated/galvanized metal sheets, Arcelor
Flooring: Concrete
Windows: Aluminium framing, Reynaers SL38
Interior furniture: 2nd hand
