On a site dotted with wild thyme and rosehip, and located within historic mining tailings in a craggy, dry and at times inhospitable landscape, this house needed protection from the elements without hiding from its extraordinary surroundings.
With this in mind we wedged the house into the hillside (like the former stone miners huts still visible further up the valley) and opened up views to the river below and to the family’s vineyard above.
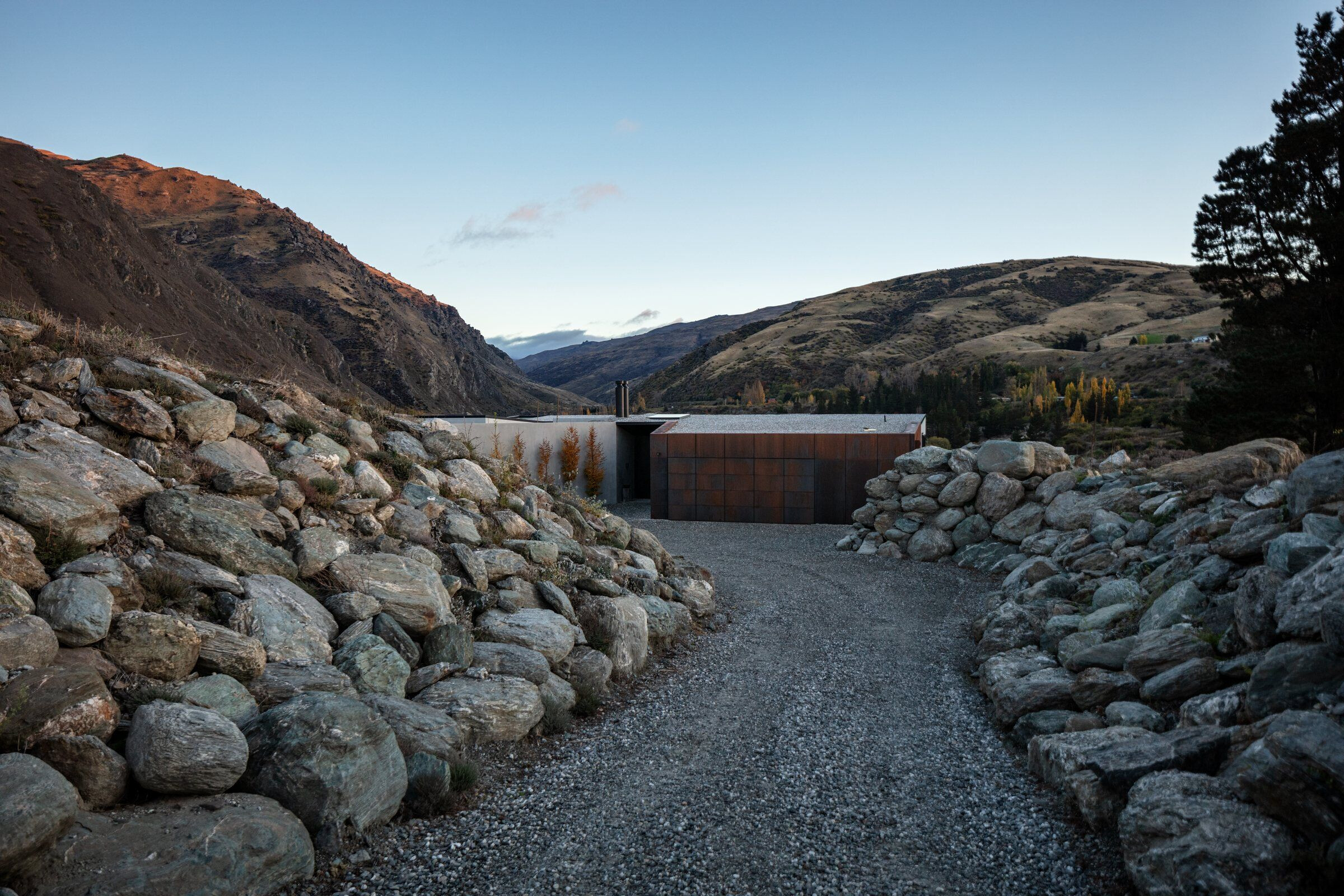
A courtyard located to the south of the main living area has dictated a typically orthogonal floor plan, offering an essential, secondary, protected exterior area and an opportunity to grow a lush garden, directly contrasting the harsh environment outside. Smaller courtyards to the east and west offer varying extended living scenarios and enhance the transparency throughout the building.
Inspired by the rocky terrain, precast concrete walls have been chosen as the main form of wall construction. A gentle sloped roof covered with shingle from the site accentuates the idea that the house is firmly imbedded in the landscape. Stone from site interspersed with precast concrete creates the outlying walls. Weathered steel cladding around the entry and garage make up the exterior palette, while to the interior wood panelling and wooden joinery items offer a warmer contrast to the robust exterior.
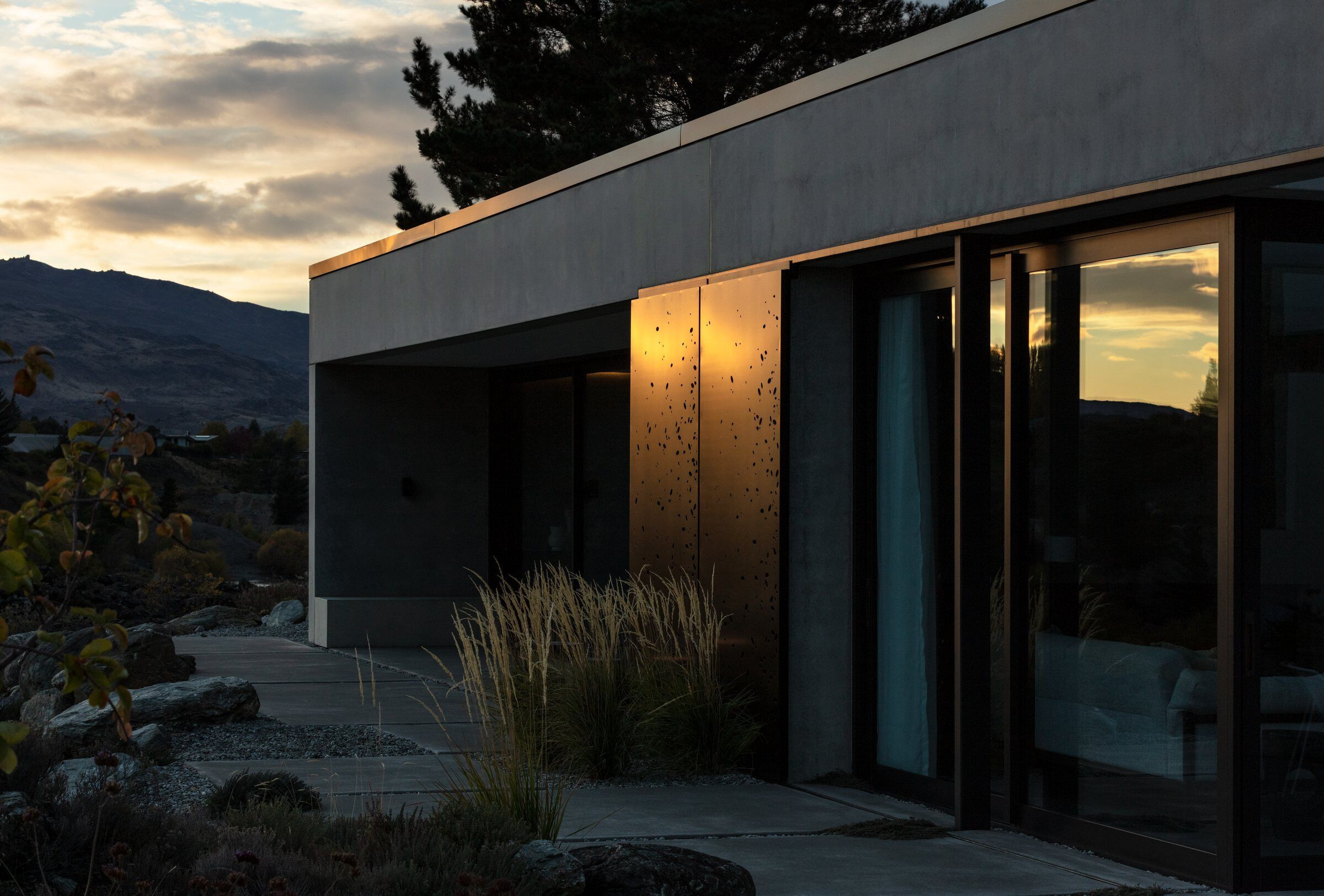
What was the brief?
BRIEF:
A home that is embedded in its surrounds, and that pays tribute to the landscape by sitting quietly in it. Using materials inspired by the natural landscape as well as borrowing from the history of its buildings.
Also considered was how to make the building thermally sound and trying to make it effective in such an environment of extremes. The precast elements are 300mm thick with a core of insulation to the middle. The roof structure was a ‘Warm Roof’ concept which prevents any condensation occurring. The heating scenario was a ground source heat pump which uses the natural constant temperature of the earth as its starting point therefore reducing electric costs considerably as well as providing the most healthy heat source.

What were the key challenges?
We had some major challenges with the geology of the site and that after many years of being mined it was not very stable. Note that the site is on mining tailings from the Otago Gold Rush years, during the 1800s. Unfortunately an inaccurate Geotechnic report led to having to rework the foundations, which was a very ugly surprise for the clients.
Challenges with budget are always an issue with builds and there are always unseen issues or changes to account for. In NZ, costs in building are becoming such an issue that unfortunately this can place limitations on quality that is not encouraging. We need to consider quality (choice of building materials) over quantity (i.e maybe it’s not necessary to have ensuites and guest rooms, butler’s kitchens, media rooms, but come up with multiuse rooms instead?)
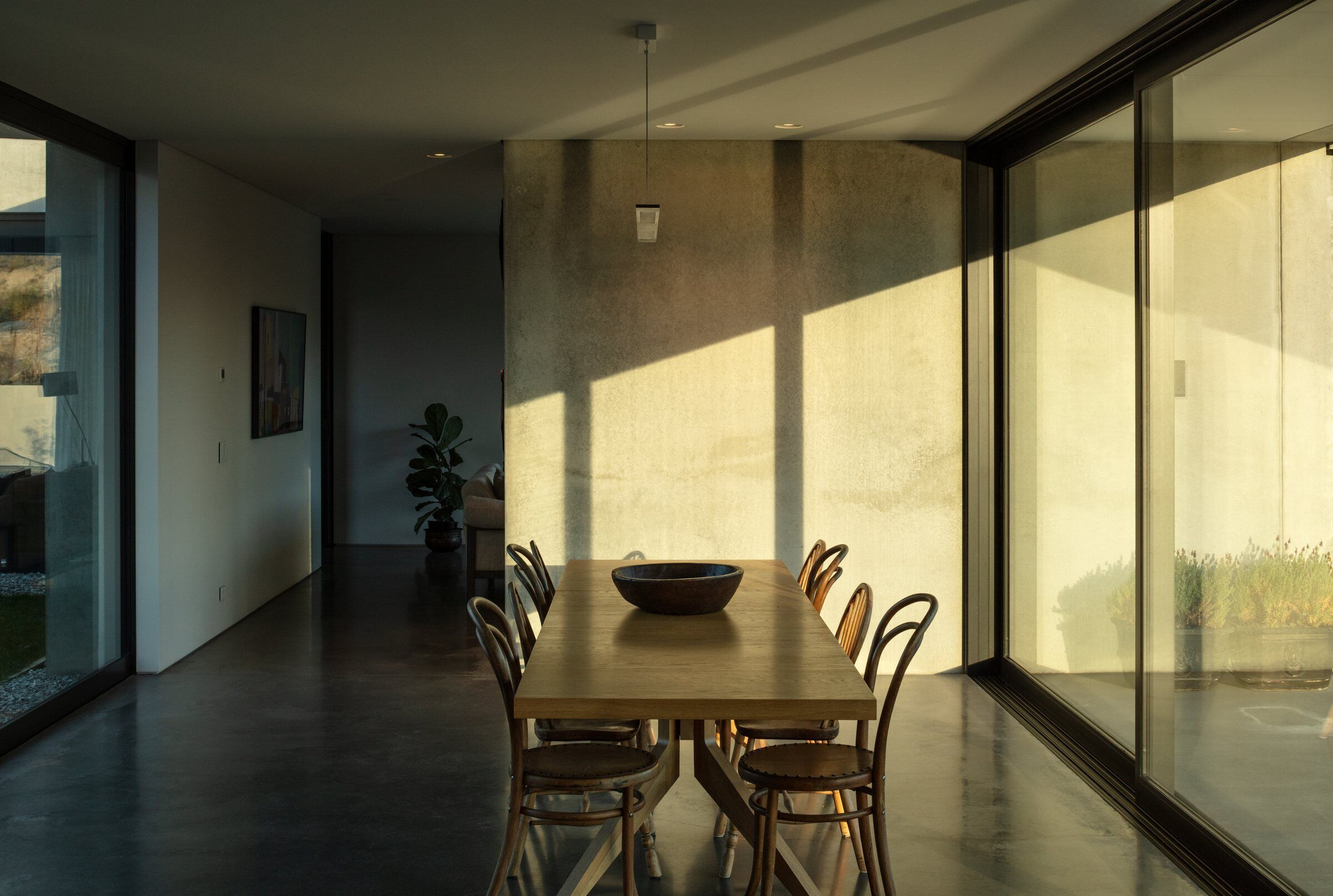
The other major challenge is that I was based here in Barcelona during the entire build therefore I only managed a couple of site visits, not the perfect scenario. I learnt a lot as to how I would run a future project like this again from a far. Basically it is essential to have extra eyes on the ground to avoid disappointment due to misinterpretations of drawings or communications. The client however played a very active role, which was great, however there are many things that require some expertise to resolve so it was not the perfect solution and it also gave them a lot of stress which could have avoided if we had a project manager on site. In addition I would have loved to oversee the interior selections as for a project to be great both exterior and interior need to be seamless in their language.

What materials did you choose and why?
The choice of materials needed to be robust to sit offering some alliance to the surrounding landscape. The building needed to feel strongly grounded, hence the choice of the concrete precast elements. Its height was crucial too, and embedding into the landscape was essential. This idea was embellished by the use of local shingle to the roof giving it some sense of camouflage.
Team:
Documentation: Phil Blakely
Construction: Wanaka Builders
Engineering: BMC Engineering NZ
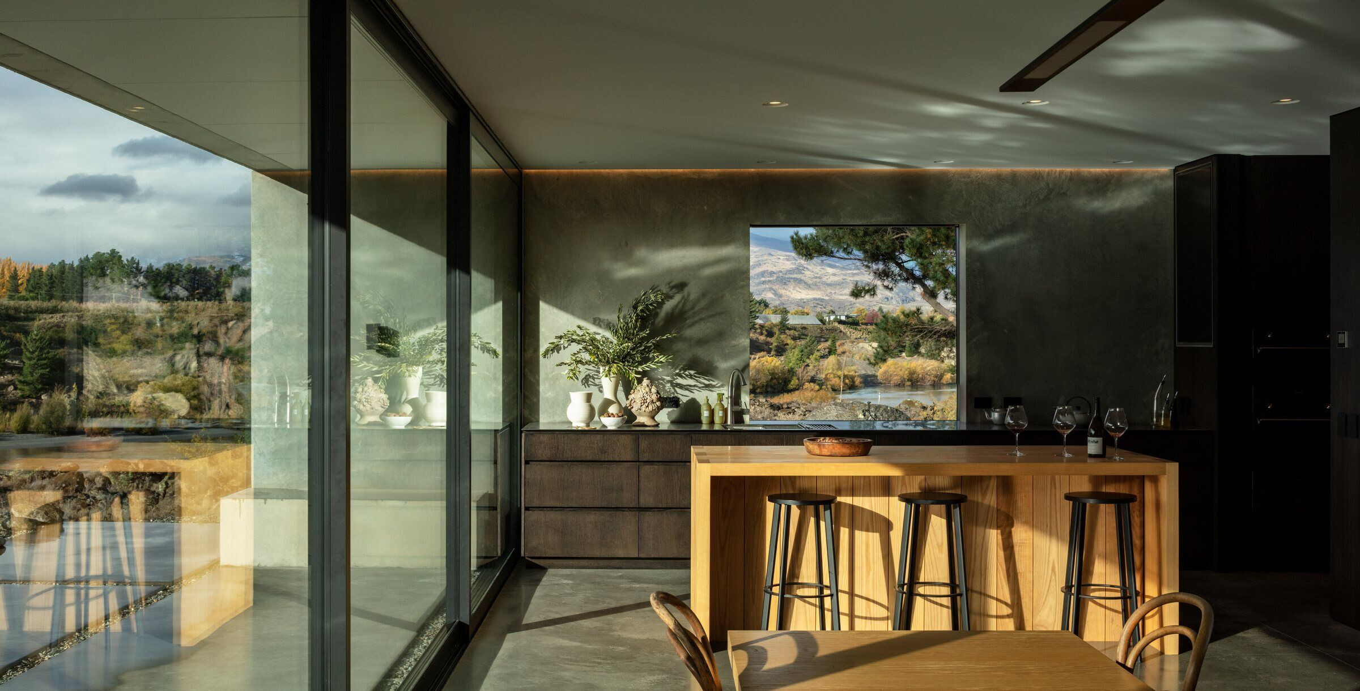
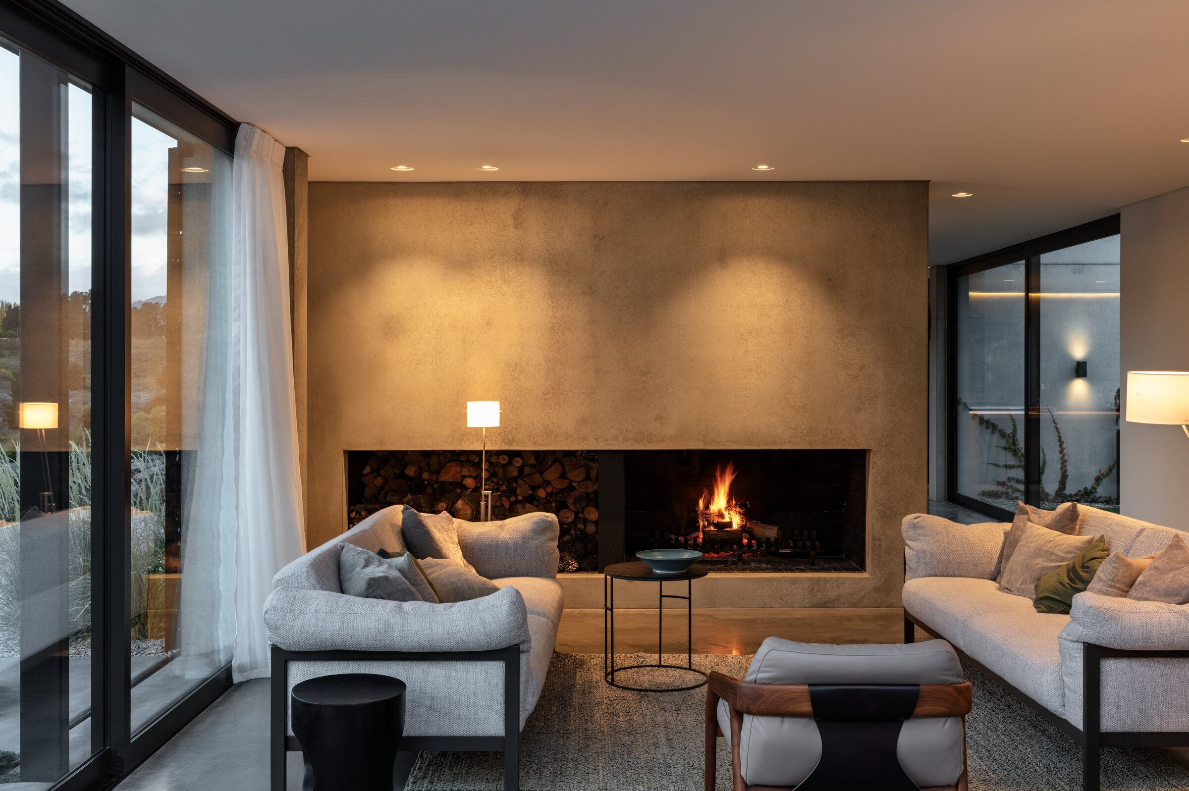
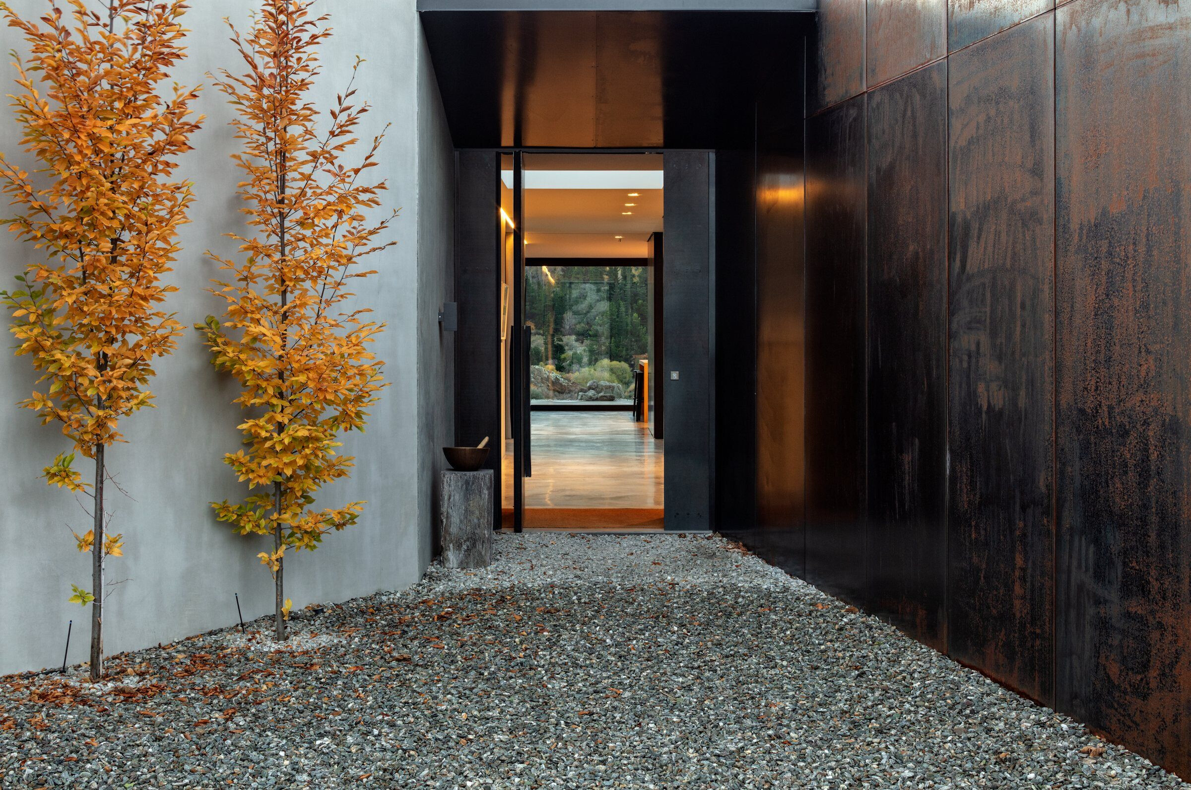
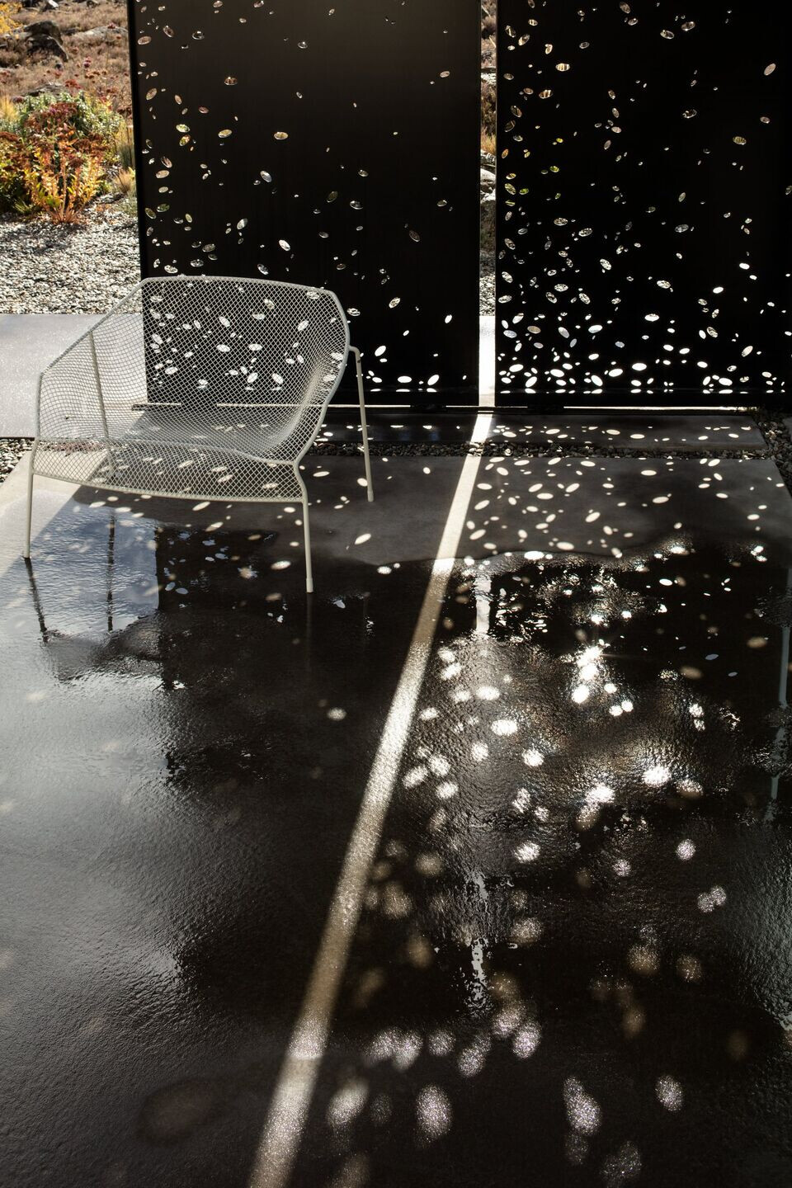
Material Used:
1. Precast Concrete panels
2. Float finished coloured concrete floor.
3. All Aluminium joinery (Windows and Doors) by APL NZ Double glazed with Argon gas.
4. Viking Warm Roof Construction with local river stone.





























