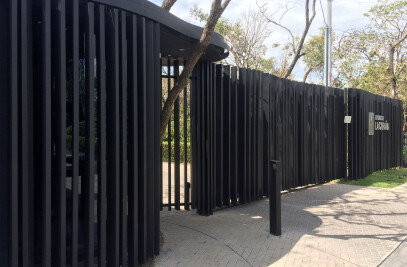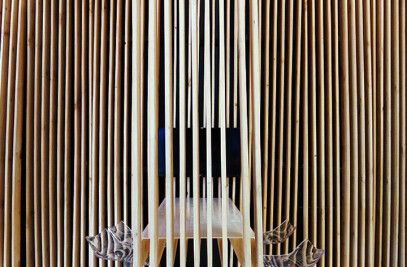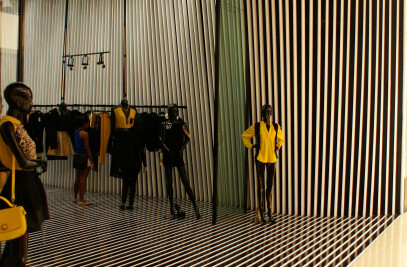Oaks, holm oaks, olive trees, cypresses and native plants are planted around a non-aligned sequence of double-height pillars, built inside and outside with exposed black ceramic brick.

Exposed concrete platforms are suspeded among these pillars, leaving part of the interior spaces double height, and leaving vertical openings between the pillars that bring us closer to the various exterior trees, while at the same time taking our eyes from the land of the garden to the sky.

On the ground floor, the main spaces: living room, dining room, kitchen and stairs, are open and at the same time clearly delimited. The cross-views throughout the floor give us the feeling of a continuous green exterior environment.

The exterior porch gives continuity to the interior by the same treatment of materials, exposed concrete flooring and black brick pillar-walls.

On the upper floor, partially occupied, are the bedrooms and a small TV room. These bedrooms act with both exterior and interior spaces, creating internal facades, thus emphasizing the vertical relationship of the spaces. The swimming pool, adjacent to the porch, sets a limit between what is built and the jarden.

















































