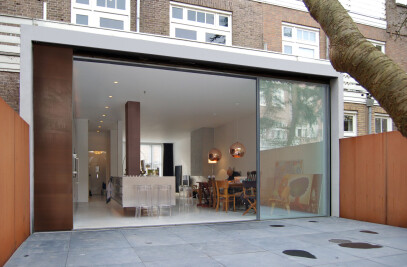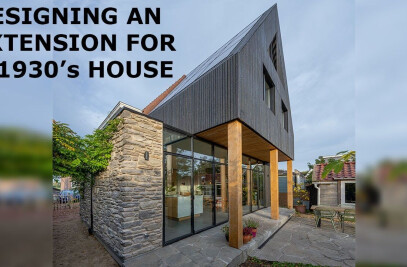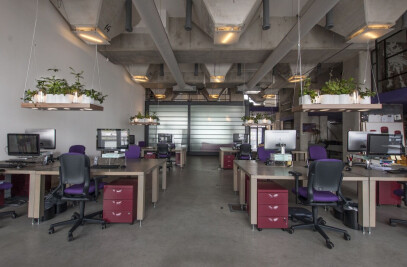Design of a private clinic. For plastic surgery clinic Blooming we completely renovated a wing in hospital Spaarne Gasthuis Noord. We replaced a multitude of small rooms by a spacious waiting area with a striking reception desk . The place needed to be warm and chic like a hotel lobby, not like an average hospital waiting room. The LED strips that are incorporated in the (fire-retardant) oak walls, the Hi-Macs reception desk and the Normann Copenhagen hanging lamps provide diffused lighting on the warm materials and colours. For the styling we worked together with Evelien Reich.



Designing a private clinic has to comply with many rules. Of course there are the wishes and requirements of the clinic itself regarding the appearance. But depending on the treatments that are performed and whether the clinic is located in a hospital for example, there are many practical rules. Many of these have to do with hygiene, of course. For example, all materials and surfaces must be able to comply with certain cleaning protocols. Also, for example, the ventilation rate in the treatment rooms must be many times higher than in the office spaces, to name a few. In this case, the hospital had set stricter requirements for the fire resistance classes of materials.












































