At the beginning of 2016, BlueFocus Communication Group decided to develop a series of venues in multiple locations across Mainland China. The first was then established in Beijing, at the same location used for the Group’s Headquarters, a former Panasonic factory complex of recent renovation. Such a decision is an unmistakable reflection of the company’s priorities, to evolve in China from a manufacturing power into a creative force, under the leadership of its charismatic Chairman Mr. Zhao Wenquan.
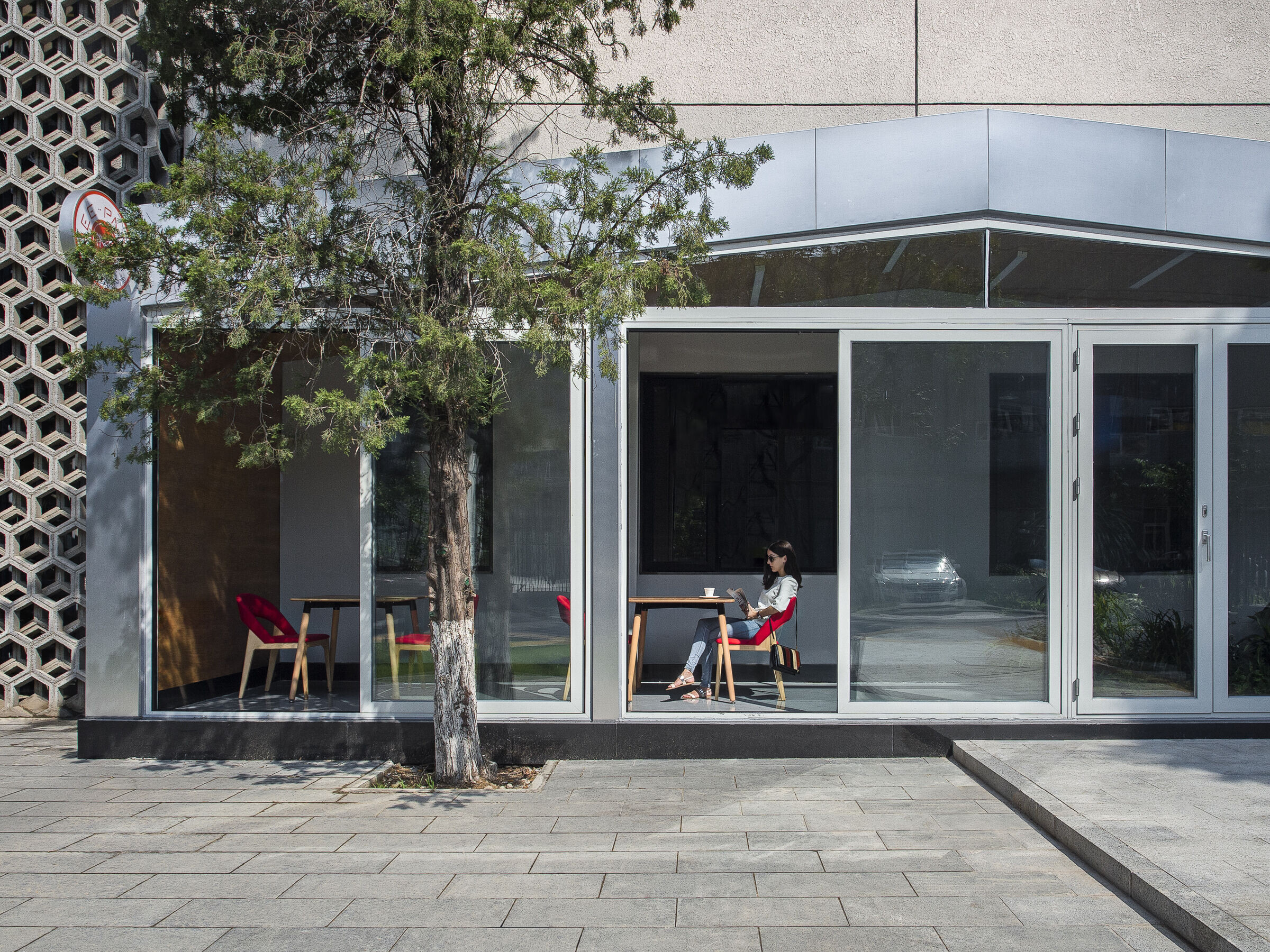
For this end, BlueFocus selected a 700-sqm industrial building, with a free height of 8.50m, established in a north-south orientation, to be renovated and become the venue for the events of the Group.

The “MeePark” concept provides a space to host events for a diverse group of clients, ranging from local entrepreneurs and SME’s to multinational corporations such as PepsiCo and Volkswagen.
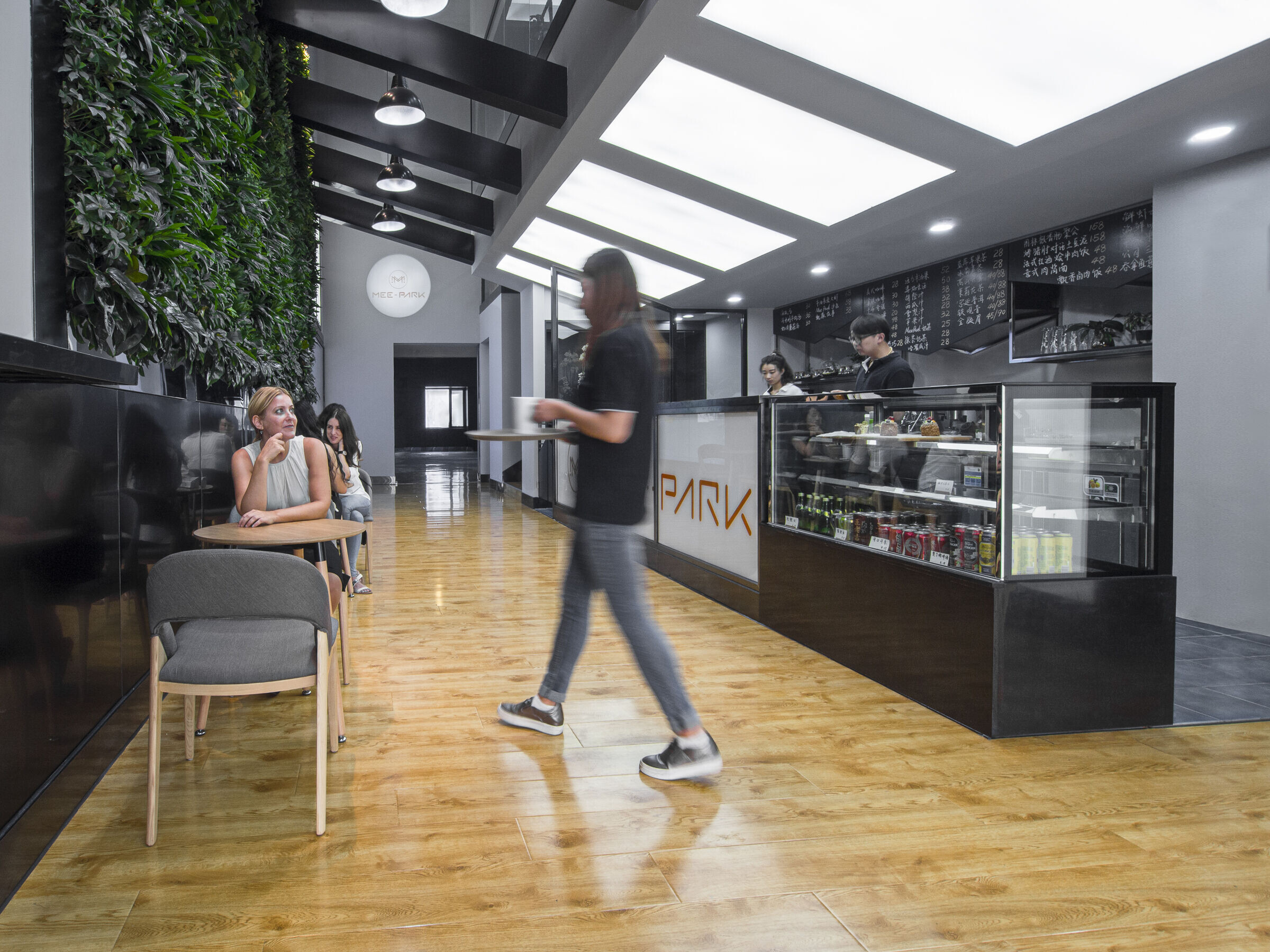
The design strategy divides the space into two main zones: F&B service area located in the north and the events zone located in the south. When a guest uses the main entrance on the north side, the F&B service zone functions as a reception area, providing diverse facilities such as a wardrobe, signature tables, washrooms and an area to take pictures. On the second floor, guests can find a casual dining area facing towards the vast space provided by the double height of the entrance.
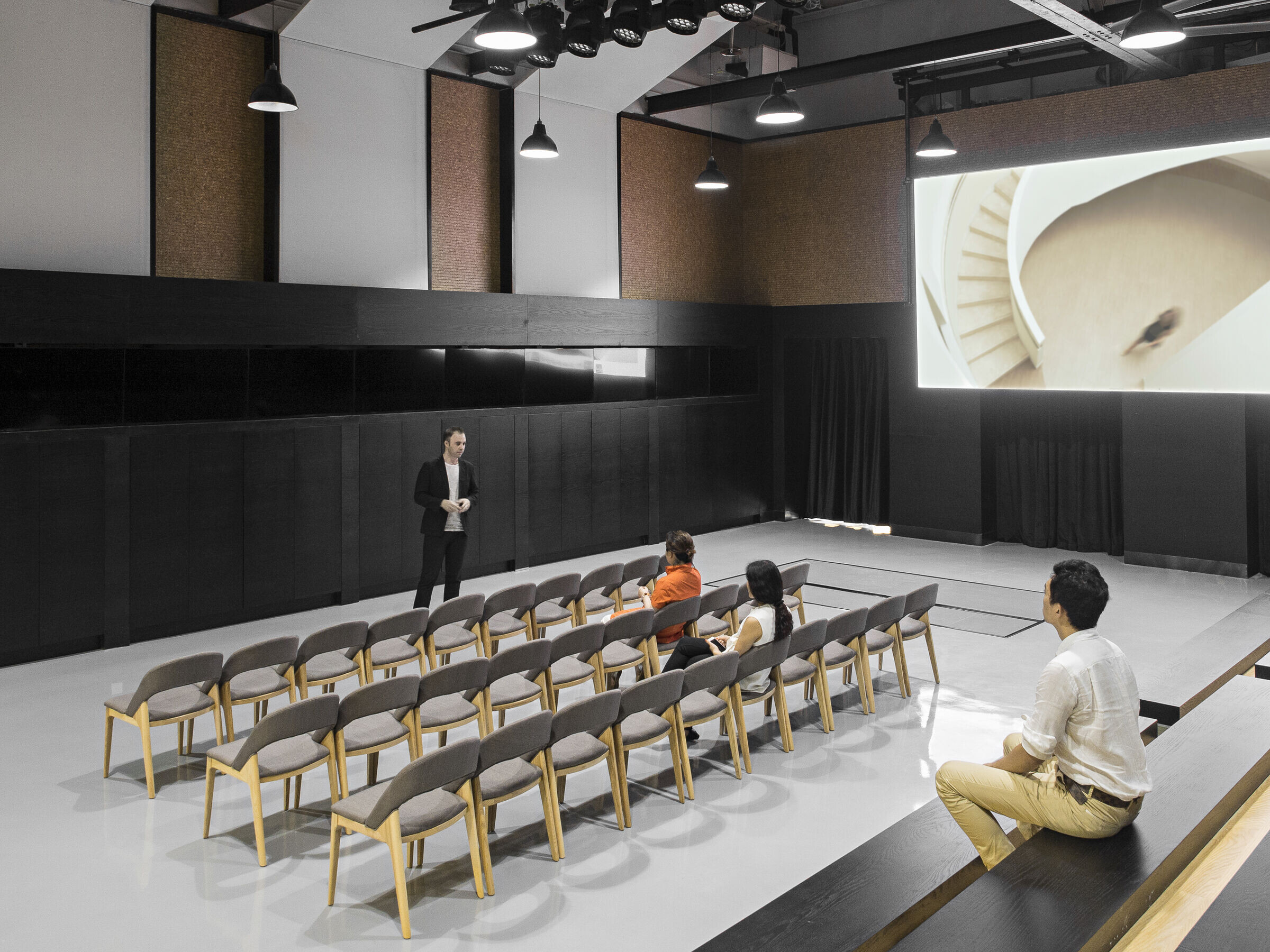
Events Zone
The events zone is an 8.50m high space where pre-existing trusses have been left visible as a heritage from the old factory, now reborn as a multifunctional space. The main area is equipped with all sorts of elements than can transform the space in a matter of minutes: a big LED screen descends from the ceiling; the stage area appears from the left side wall; benches open up to create a sitting area on the right. All these artifacts provide a transformative space that successfully deals with different activities and events: from product presentations or debates to live music concerts.
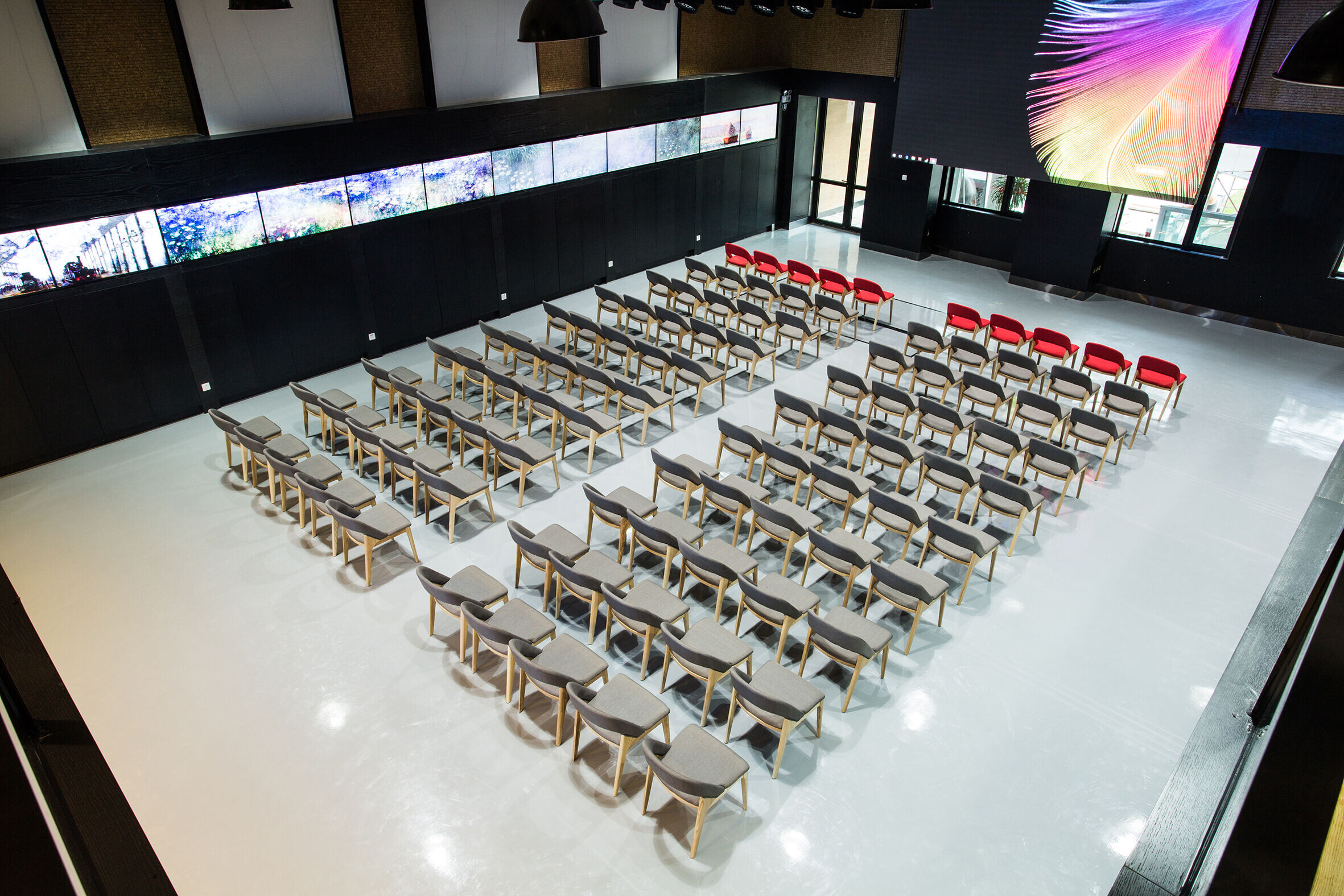
Materials
The material selection ranges from concrete and wood for the flooring to polycarbonate, glass and steel for the walls. This selection highlights the technological nature of the space, with a series of eye-catching LED screens that allows different presentation formats.
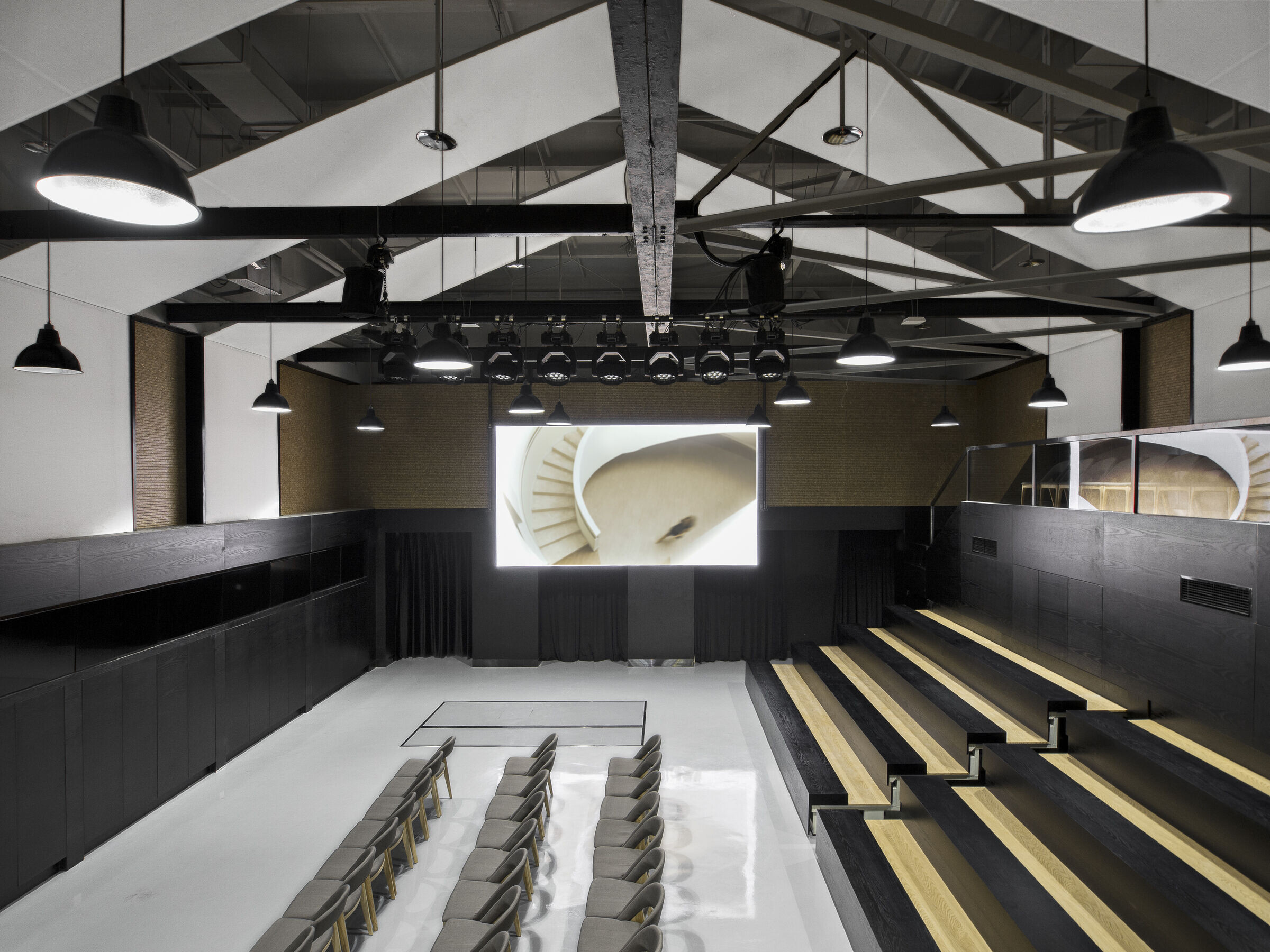
MeePark will become an ideal platform for people to meet, socialize, hold activities and share innovative ideas. The space is a symbol of the narrative of China as a country: evolving from being the factory of the world to promoting local consumption of its own products.



































