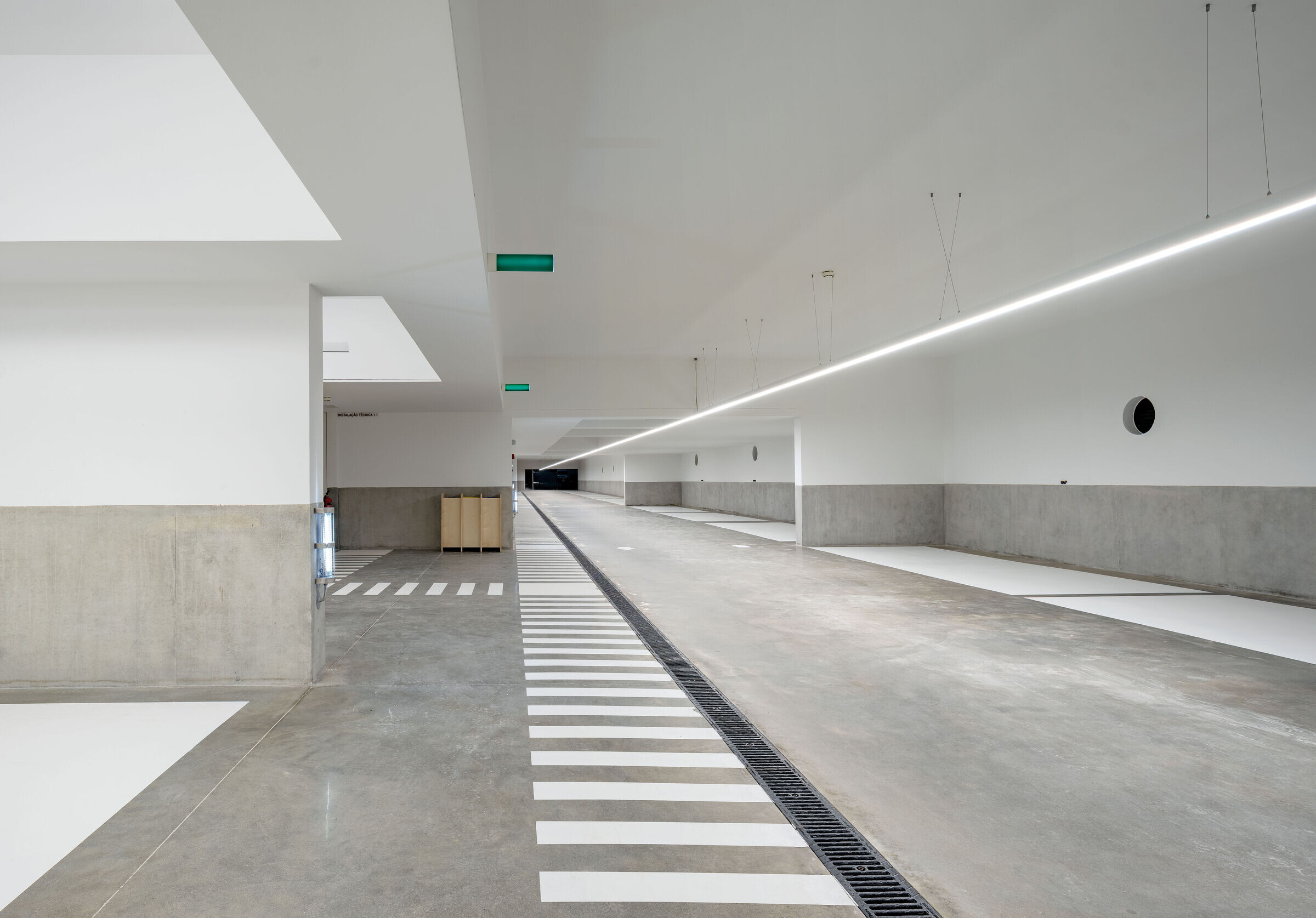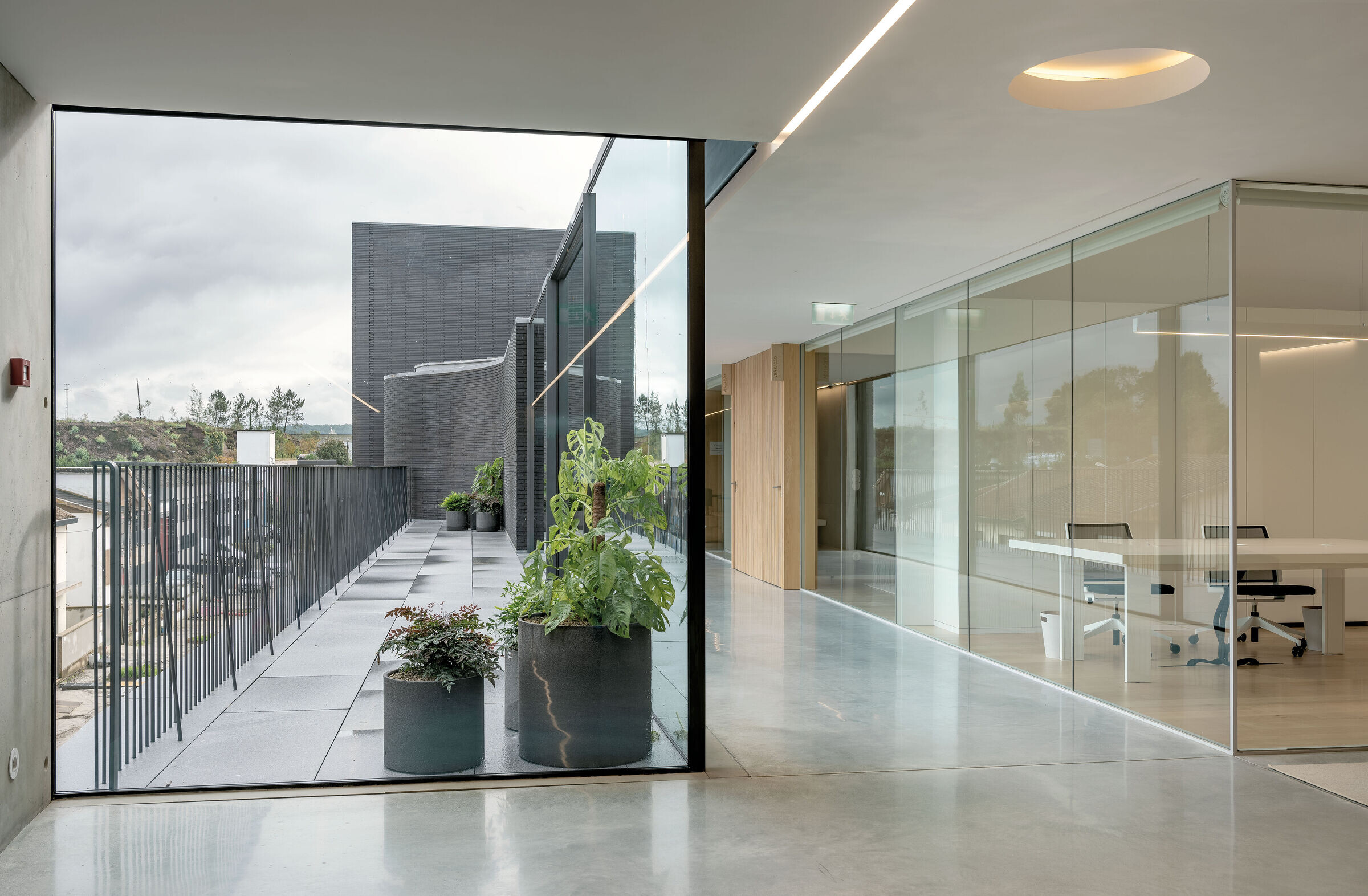The rehabilitation and the extension of the former of ‘Indústria Alimentar Trofense’ building into the Town Hall of municipality of Trofa.
The site is in the south of the urban centre on the edge of the now closed railway line route – an area where the city loses density and where the discontinuity of the urban fabric is visible.
The site covers 6,200.85 m2. The long, narrow geometry was parallel to the old railway line and ended in an ogive shape pointing the north.
A building emerged from the industrial complex. The seminal one stood out from other industrial buildings due to its architectural quality.

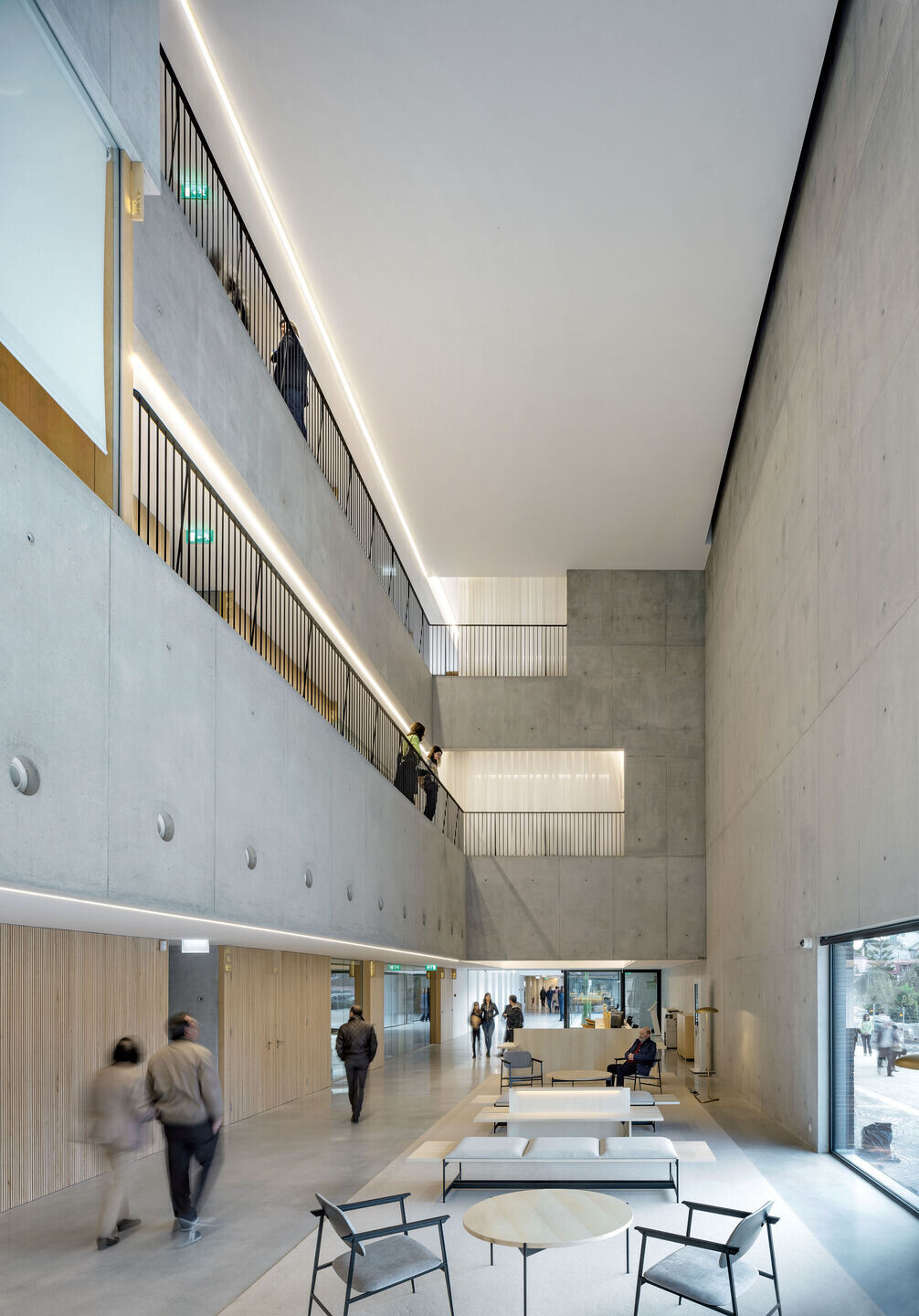
Considering the program required a substantial increase in area, an underground floor for parking and technical spaces and the widening the street to the east, we decided just to keep the main building.
Once the decision was made, to isolate and preserve the main building of the industrial complex, the description of the architectural composition reduces itself to a series of 5 juxtaposed narrow parallelepipeds between Rua Professor Mário Padrão and the extinct railway line.
The first parallelepiped was divided into 3 floors. It is used for the longitudinal circulation in the building, common to all services.


Two more blocks on each of the tops of the old building constitute the central mass of the City Hall. It is in these two volumes are concentrated all the municipal services, distributed in sequence of a 4 x 4 m modulation. Approximately in the middle of each of these parallelepipeds, there is a vertical block formed by the stairwells and toilets.
The fourth parallelepiped attached to the west façade was sculpted and lost its configuration. Its juxtaposition to the old building, preserving its relationship with the landscape, makes it the most sculptural volume in the group. The height varies up to a maximum of 4 floors.
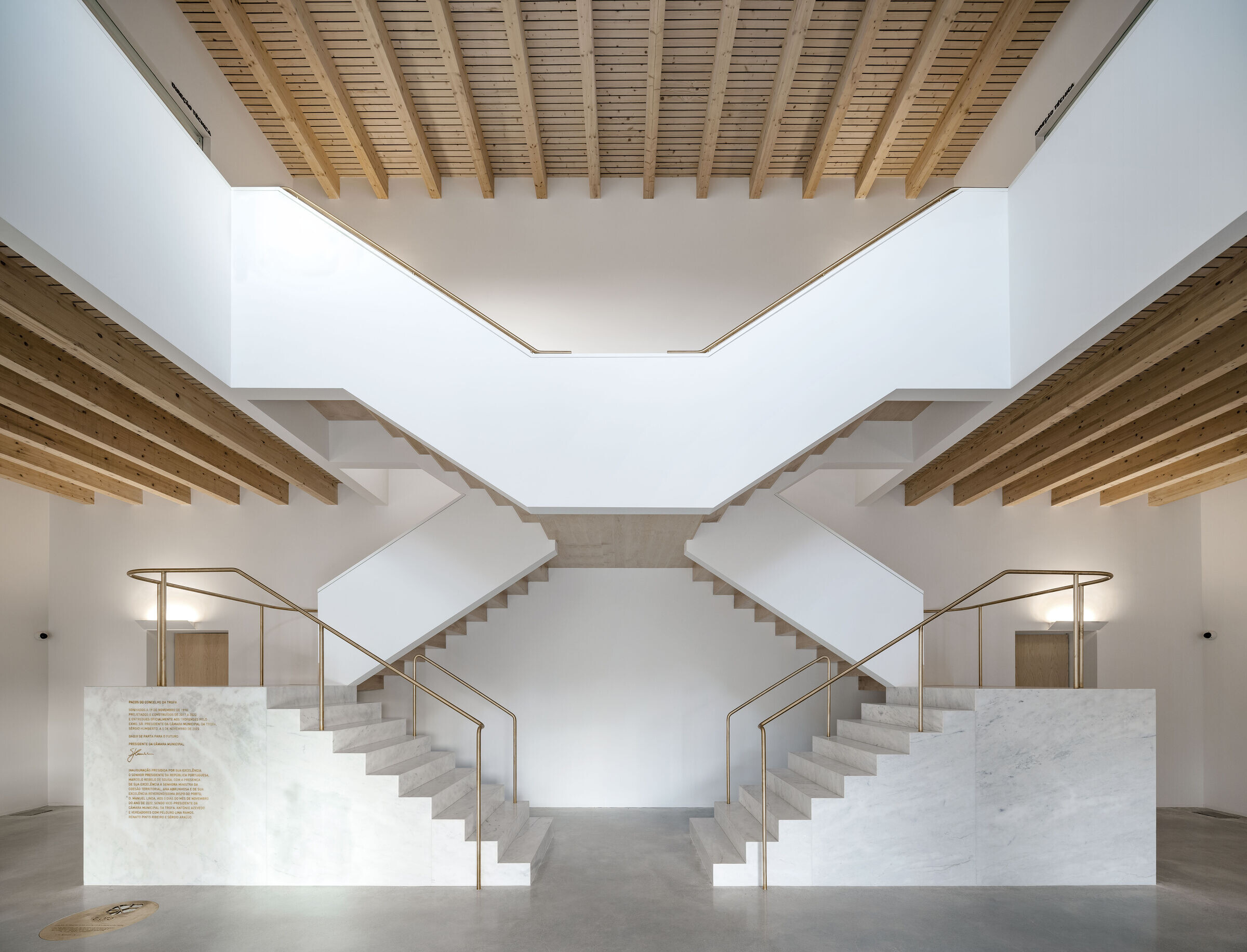
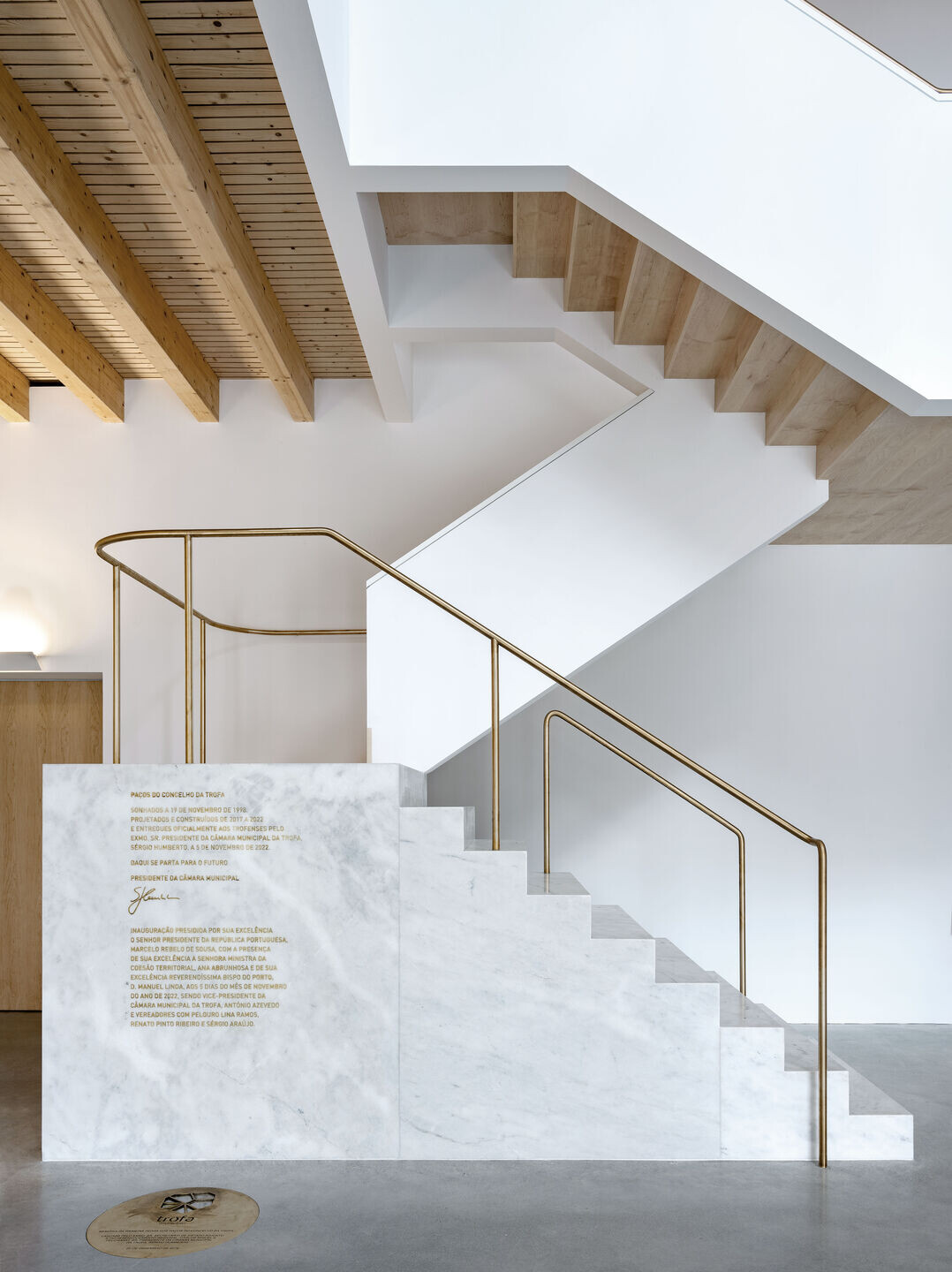
Its function in the complex is to relate the different parts of the City Hall and to accommodate the social and the reception spaces of the citizens. Inside there is nothing. It is an empty space, with free height (triple or double), allowing visual contact between the different divisions that occupy the various levels of the building, allowing visual contact between the different offices on the different floors of the building.
The fifth parallelepiped has the same role and the same interior emptiness of the last one. It is in the south of the complex, placed in transversal position. Its existence invites the development of the (missing) urban space to the south of the city.


There is a sixth volume, but it is not visible. It is underground beneath all other volumes and is used for parking, technical services and storage.
The result is a building with a footprint of 1,996.00 m2 and a maximum height of 17.14 m.
The building is eminently constructive, accomplish the assumption of integrality and synthesis, without cladding. The constructive tradition has emerged without artifice, dispensing with accessory. Only what is necessary is sustainable and justified. Each element is a structural entity, whose subtraction compromises the whole.
Materials, construction techniques and technologies were selected based on durability, energy efficiency, low maintenance requirements and constructive economy. The adaptability and flexibility of spaces was added as a functional variable that can introduce specificity to construction proposals.
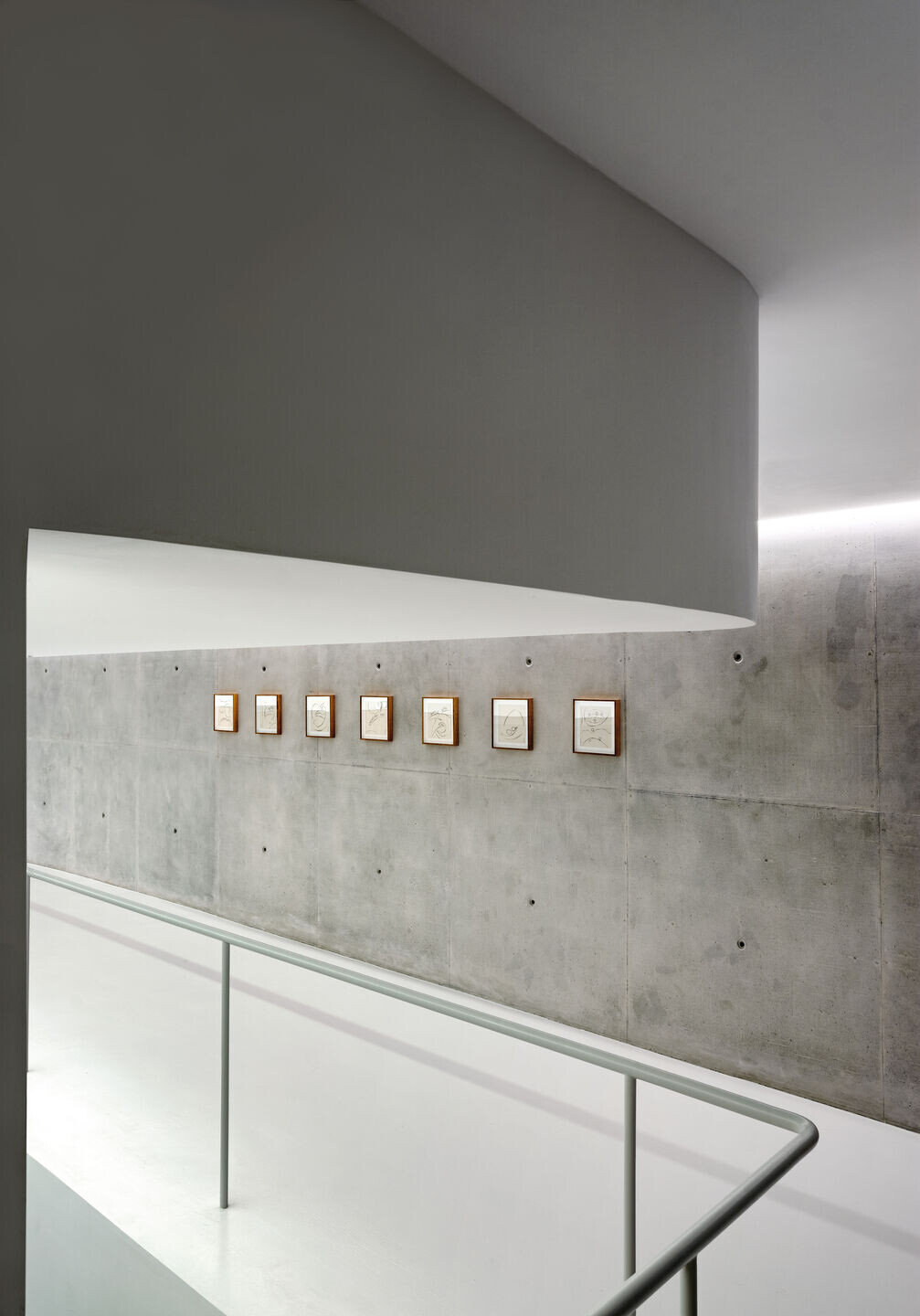
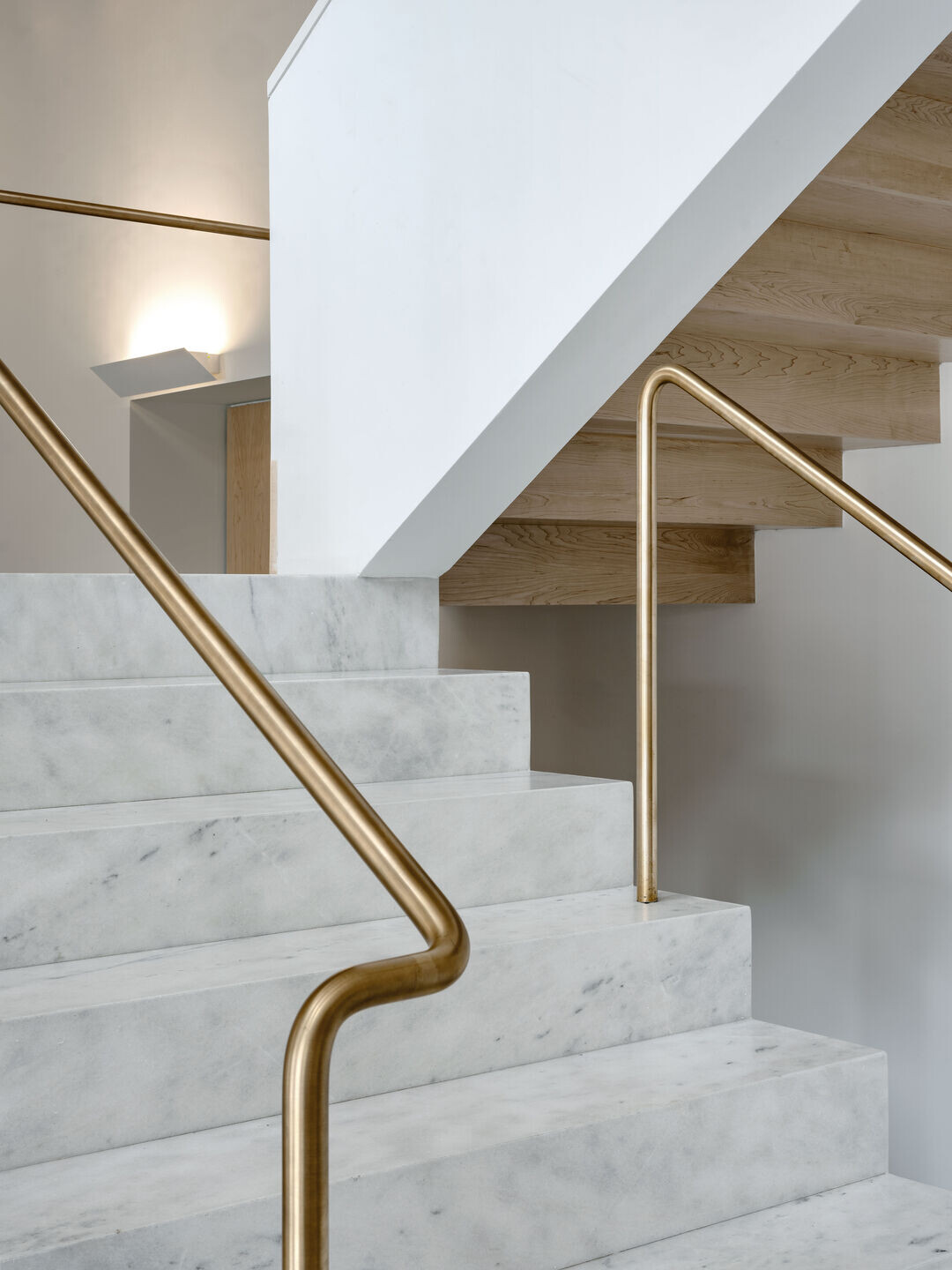
Team:
Architects: NOARQ – José Carlos Nunes de Oliveira, Architect
Project managers: 1st Phase (Building) Arch. André Oliveira;
2nd Phase (Interiors) Arch. Gaia Ferraris;
also collaborated Arch. Hugo Araújo; Arch. Sara Bitossi; Arch. Giulia Furlotti; Arch. João Quintas; Arch. Juliana Sampaio; Arch. Ana Fortuna; Arch. Marta Costa; Arch. Bruna Franciscatto; Arch. Virginia Moya; Arch. Daniel Veludo; Arch. Sruthy Lakkimsetty; Arch. Mirna Mukulic; Arch. Gloria Herranz
External consultants:
Constructor: Telhabel Construções S.A. - Eng. Fernando Santos; Eng. Rui Caldas; Eng. Henrique Moreira; Eng. Sérgio Marques; Eng. Paula Penêda; João Alves; Américo Fernandes; Avelino Oliveira; Mário Rodrigues
Engineering Specialists
Structures: GEPEC - Eng. Afonso Serra Neves; Eng. Sérgio Cunha
Hidraulic: GEPEC - Eng. Rossana Pereira
Electricity, Telecommunications, Security: GPIC - Eng. Alexandre Martins; Eng. Pedro Barreira
Acoustics: INACOUSTICS - Eng. Octávio Inácio; Eng. André McDade
Gas and Climatization: GET- Eng. Raul Bessa; Eng. Miguel Alves
Photographer: Duccio Malagamba
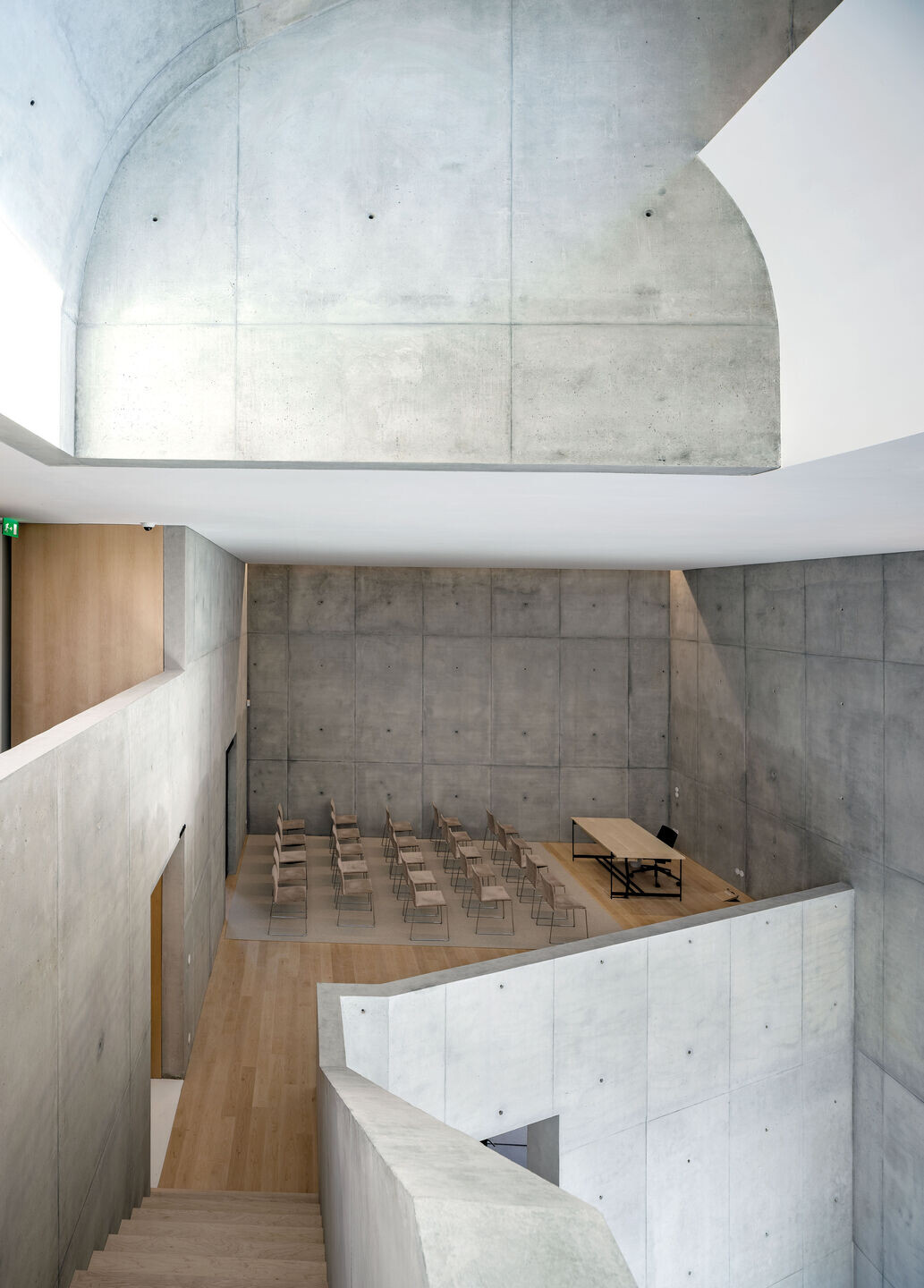

Materials Used:
Exterior Cladding
Masonry: Tijolo á vista Vale da Gândara
Metal/glass curtain wall: Caixilharia SISBAUTEN – RP Technik
Roofing
Metal: JSA Zincos
Glazing
Glass: Vitrochaves
Doors
Entrances: Caixilharia SISBAUTEN – RP Technik
Wood doors: J&J Teixiera
Fire-control doors, security grilles: PORTGAIA
Hardware
Locksets: TESA – ASSA ABLOY
Interior Finishes
Acoustical ceilings: MUTE
Paints and stains: CIN
Paneling: J&J TEIXIEIRA
Furnishings
Supplier: Fantoffice
Office and Reception furniture, Fixed seating: Design by NOARQ
Chairs: La Palma, Dynamobel, Ondarreta, Adico, Ethnicraft, Hay
Author Chairs: SPSS, Poltrona SERRALVES, Álvaro Siza,
CASSINA, Big Chair LC3, Le Corbusier
CASSINA, Big Chair LC3 Meridienne, Le Corbusier
CASSINA, Big Chair LC3, Le Corbusier
VITRA, Poul Kjærholm, modelo PK80 Daybed
VITRA, Big Chair Cité, Jean Prouvé
KNOLL, Saarinen Tulip Side Chair
ARPER, Aston Direction
ARPER, model Aston Conference
Upholstery: Adico
Other furniture: Design by NOARQ
Lighting
Brass table, floor and tubular lamps: Design by NOARQ
Interior ambient lighting, Downlights, Tasklighting, Exterior: OSVALDO MATOS
Elevators/escalators: ORONA
