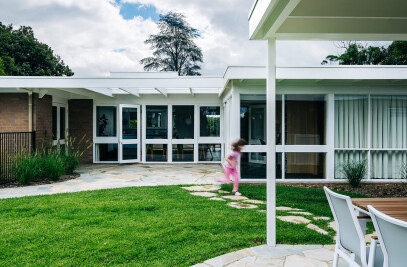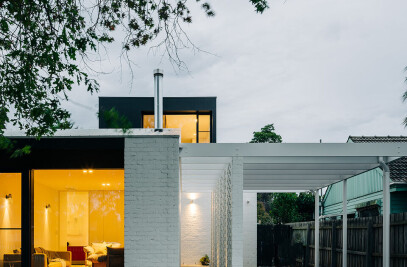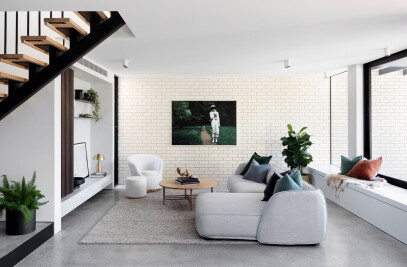Bluff House sits comfortably in the corner of a cul-de-sac in the rural beach side suburb of Spring Beach on the East Coast of Tasmania.
Preston Lane was engaged to design a holiday home, providing a place to relax, to unwind, connect with the surroundings and soak in the sun in an understated manner. The home was to be without pretention and sit quietly in its context which consists of an eclectic mix of building types.

The formal arrangement of the home consists of two gabled pavilions, one housing the Living spaces (to the East), and the other the Carport which is tucked away towards the rear of the property.
The gabled ends address the street, referencing that of a local shed and providing a sense of familiarity for passers-by, enabling the new home to sit comfortably into its surrounds.

The pavilions are connected by a covered walkway which aligns with the soffit of the carport and sets up a datum for the apertures within the home and providing an aesthetic link between the two.
A natural block work wall in a stack bond configuration runs the length of the covered walkway and through the entry of the home, connecting the Carport with the Living pavilion. Here, the blockwork separates the public living spaces from the more private areas of the home.

The natural grey of the blockwork sits comfortably against the crisp white horizontal weatherboards, the neutral tones enabling the tactile qualities of timber around doorways and places of interaction to become more profound.
The colour of the weatherboards amplifies the shadows of the surrounding trees as they dance across the façade throughout the day.

The interior palette is deliberately restrained, with the project being focussed on clean lines and alignment, enabling the external spaces to be drawn into the home.
A thick wall runs the length of the Living pavilion along the Eastern edge and provides deep reveals to sit, a place for storage, and thresholds for doors and windows.

The Living space is full of volume, with the ceiling following the form of the roof. An internal fireplace grounds the space and sets up a dialogue with a box bay window framing the trees at the front of the site.
The volume compresses as you move through the home, accommodating a retreat/loft space over the kitchen, and stepped levels towards the bedroom areas.
External areas are provided on both the Eastern and Western edges of the home, enabling the users to follow the sun and avoid the prevailing winds throughout the day.

The linear configuration reduces the complexity of the building, fitting the modest budget for the project. Simple detailing and a considered structure were incorporated to be cost effective. Working closely with the structural engineer provided a simple solution to achieve a successful, functional outcome.
Bluff House isn’t a home of grandeur rather it is a modest home for relaxation and fit. It is simple yet highly considered and filled with many moments.

Team:
Architects: preston lane
Builder: Langford Projects
Structural & Civil Engineers: Aldanmark
Photographer: Adam Gibson










































