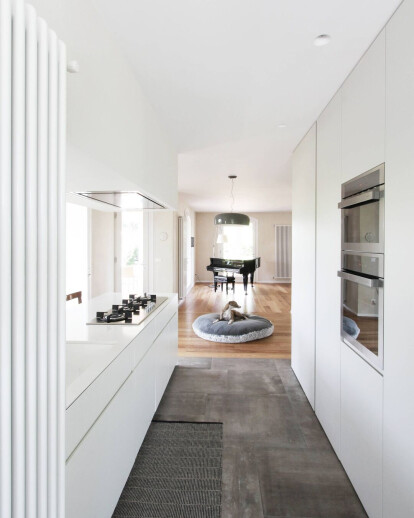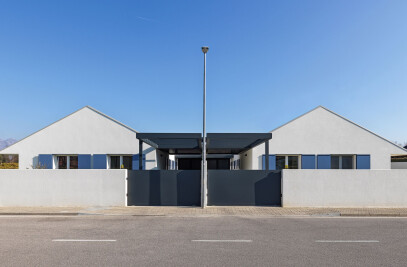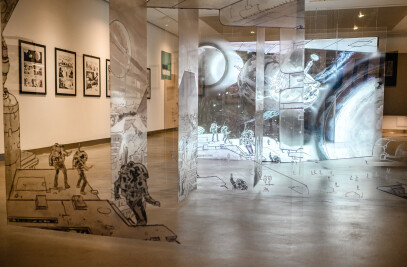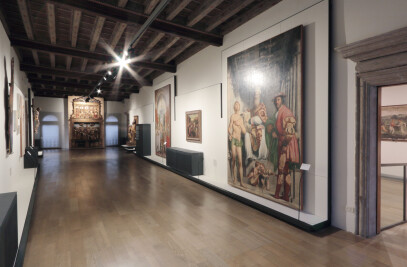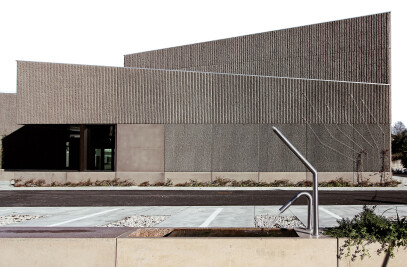The plan of this house, built in 1970, has been redesigned in order to meet the needs of a young family: on the ground floor a new open space is organized through a central kitchen unit and a long equipped wall containing the access to stairs and services.
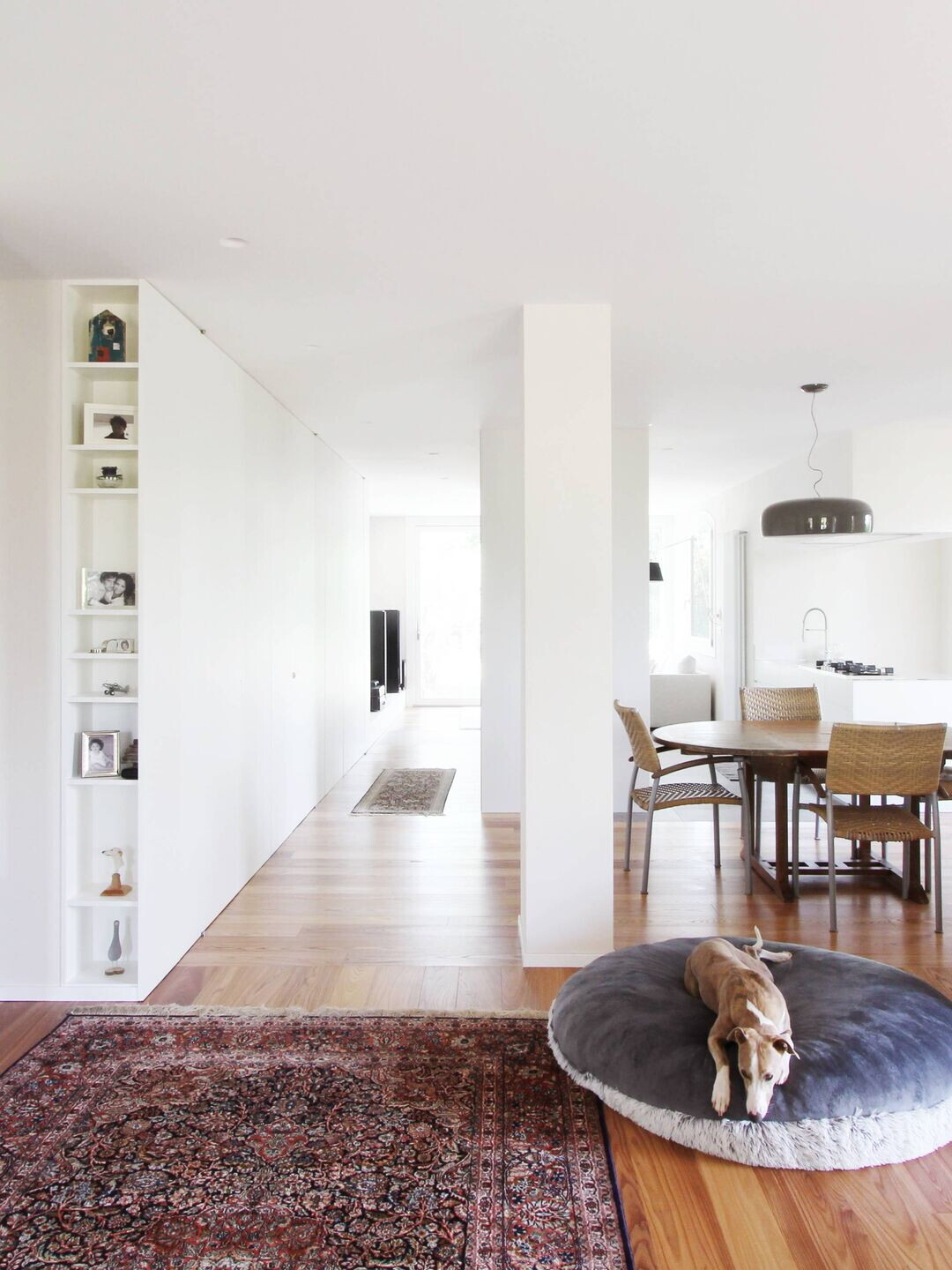
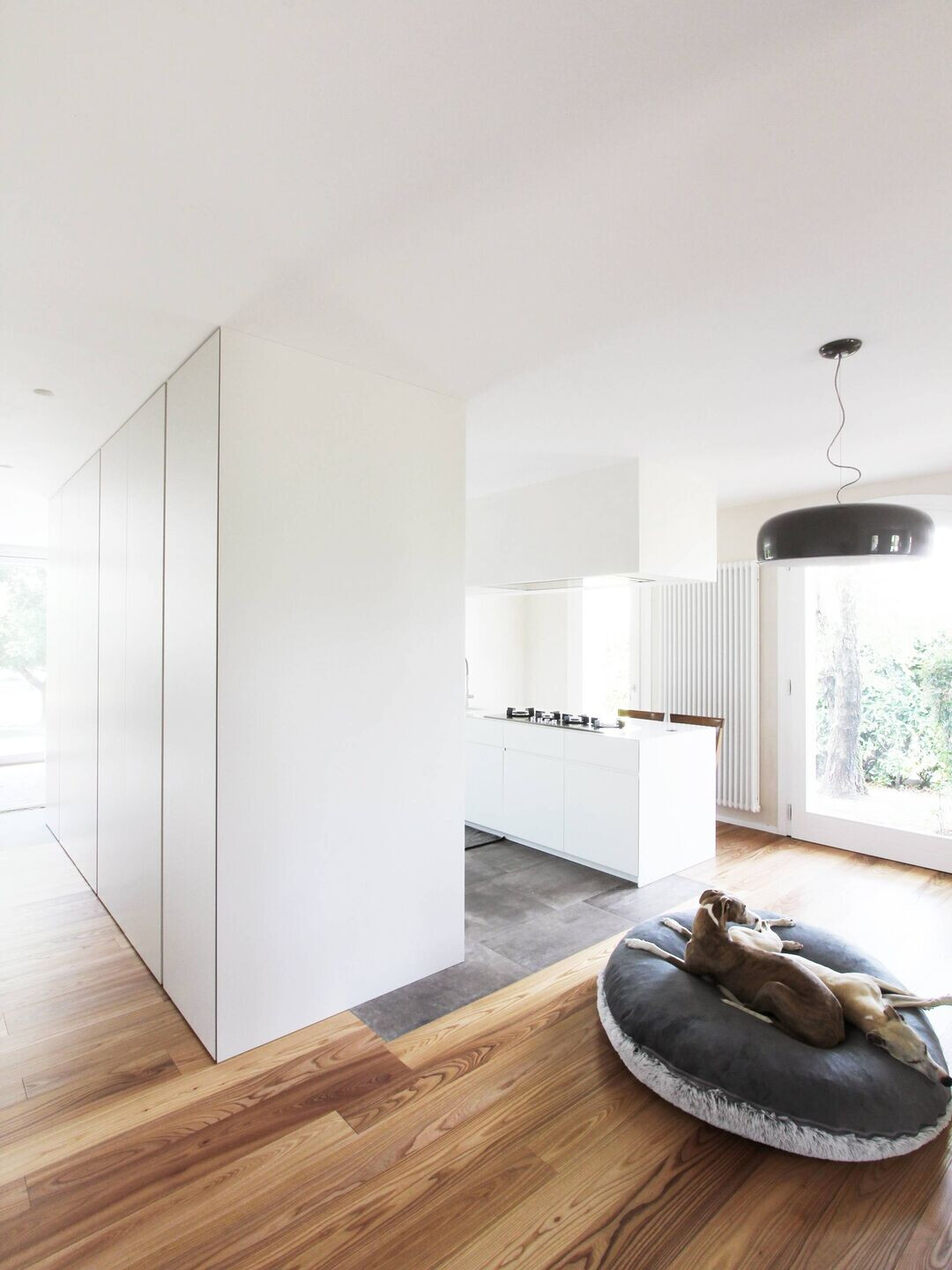
The new distribution allows the view across the room up to the large window that opens onto the outdoor patio, which connects the inner space of the house with the garden.

Material Used:
1. Flooring: Olive wood
2. Doors- Wood. Locks by AGB and SCRIGNO
3. Windows- Wood. Locks by AGB and SCRIGNO
4. Interior furniture- The table is made of burned wood by PORRO; AD CUCINE for the rest of the furniture
