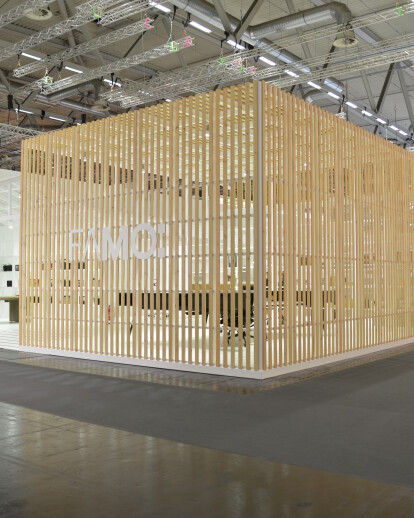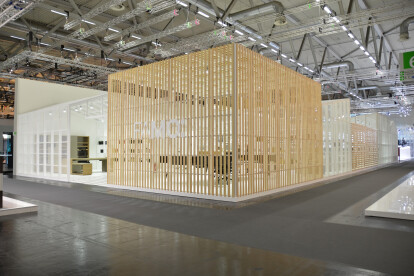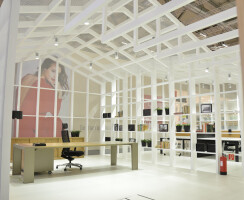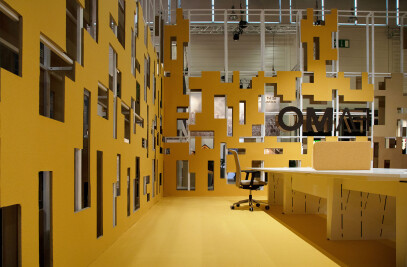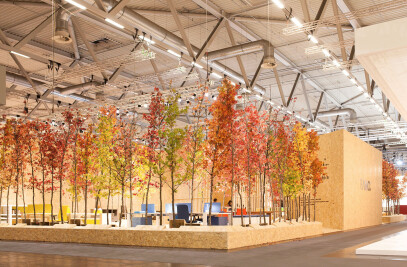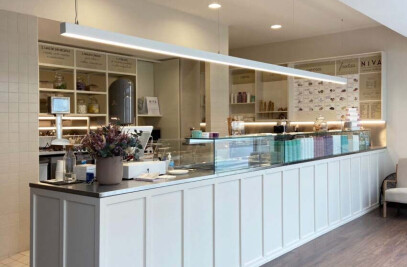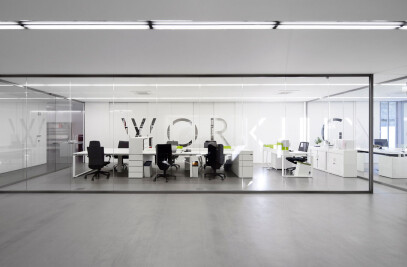The central corridor invites the visitor to cross a path punctuated by different exhibition areas. These independent spaces allows the personalization of the environment where the product will be exposed. The painted wood structure is taken as an open partition, creating common shelves between the different spaces. On the facades and roofing, that structure is coated with a distended metal or wooden slats that define the boundaries of each box, as well as the showroom space itself. These materials create a certain rhythm for the facades that although coated, also allow some contact with the outside.
The meeting rooms are also exhibition spaces; a series of pivoting doors provide privacy to the space when needed.
The living space arises in the center. The layout and decoration of this area offers visitors everything they need for a moment of relaxation and information about the company and the products exhibited.
