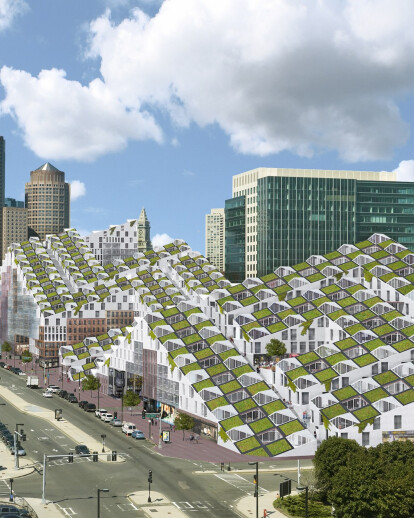Boston Fusion is part of a large development plan for a new green quarter in Boston, which will be called South Boston. Located near the waterfront, the 17 story building will combine apartments, office and retail space, making it a truly mixed use development. Penthouse apartments will occupy the top three floors, which will extend out onto a cascading green roof surface. Below the apartments are offices, cafés, shops and open green squares along with traversing pathways that will allow people to walk from the street level all the way to the top.
The project is inspired by 3 types of sustainability : Beacon Hill represents the social sustainability, the project is also architecturally in line with the modern office buildings of Boston’s finance district, which represent the financial viability of Boston Fusion. The business part with the office rental service etc. will contribute to make the project profitable for both investors and developers. At the same time the integrated Eco Activ pro-environmental products from Icopal represent the sustainable energy supply.
We have designed the building as a hilly countryside on 17 floors, where the top three floors are penthouse apartments extended into the roof surface. Below the apartments are offices, cafés, shops and open green squares and in addition there are sloping pathways twisting from the street level all the way to the rooftop. The idea is to create an intimate suburban idyll inside the construction and in this way develop a whole new version of the good life in an apartment house.





























