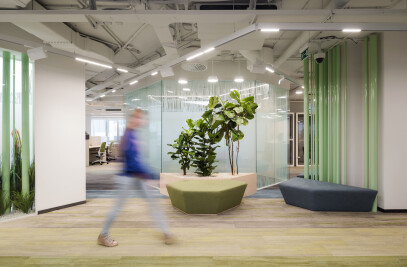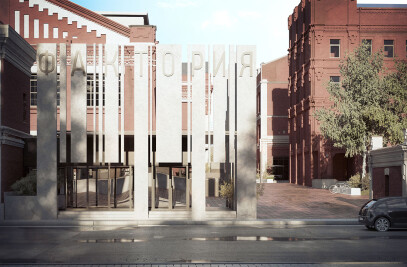Five-storey mansion in downtown Moscow with huge bright atrium complied with all the requirements. The MAD Architects specialists had to create an interior that is comfortable for teamwork. The preference was given to simple and functional solutions that would leverage the capabilities of the building and at the same time preserve its flavor.
The idea of maximum openness and democracy was laid into the basis of the concept of INNOVA office design. For the interior the architects chose the most informal style – loft, signs of which are open ceiling communications painted black, and a bare concrete floor, walls and columns. Gray, black and white walls and ceilings became the perfect background for bright interior decorations, custom furniture and art objects. Transparency in planning decisions is expressed in the rejection of superfluous walls, partitions and doors. And even where it is impossible to manage without walls, glass partitions with the thick curtains appeared. The idea of a non-standard interior was realized in the "broken" design of the central part of the building and recreational areas. At ceiling level there is the dynamics profile led lighting system, drawing with the lines all the office space, passing continuously through walls and spaces; at the level of the floor there is a polygon formed by different types of floor covering: parquet and concrete. Floor slabs outstanding with indirect angles in an atrium space and a curve of the atrium railings break the usual understanding of the office geometry. The central staircase enhances the effect by breaking the geometry in the vertical plane.
All functional areas are situated around the central axis of the building – the atrium with a transparent elevator and original staircase. Working rooms and different open space areas occupy the first, the second, and the fourth levels of the building. In addition, nearly every level has meeting rooms of various sizes and formats. On the third floor architects arranged the gym and showers. There is also an exit to the open veranda on this level.

































