Brar Residence prioritizes family. This was a project of deep personal connection to Omar Gandhi. The clients, Dr. Savtaj Singh Brar and his wife Jaspreet Dhaliwal, imagined a home to raise their two young daughters that would allow them to also support his mother, whose mobility and independence has been restricted by a serious stroke. Brar and Gandhi have been close friends since high school, sharing a pride in the upbringing and their family roots in Brampton, Ontario, a suburb of Toronto.

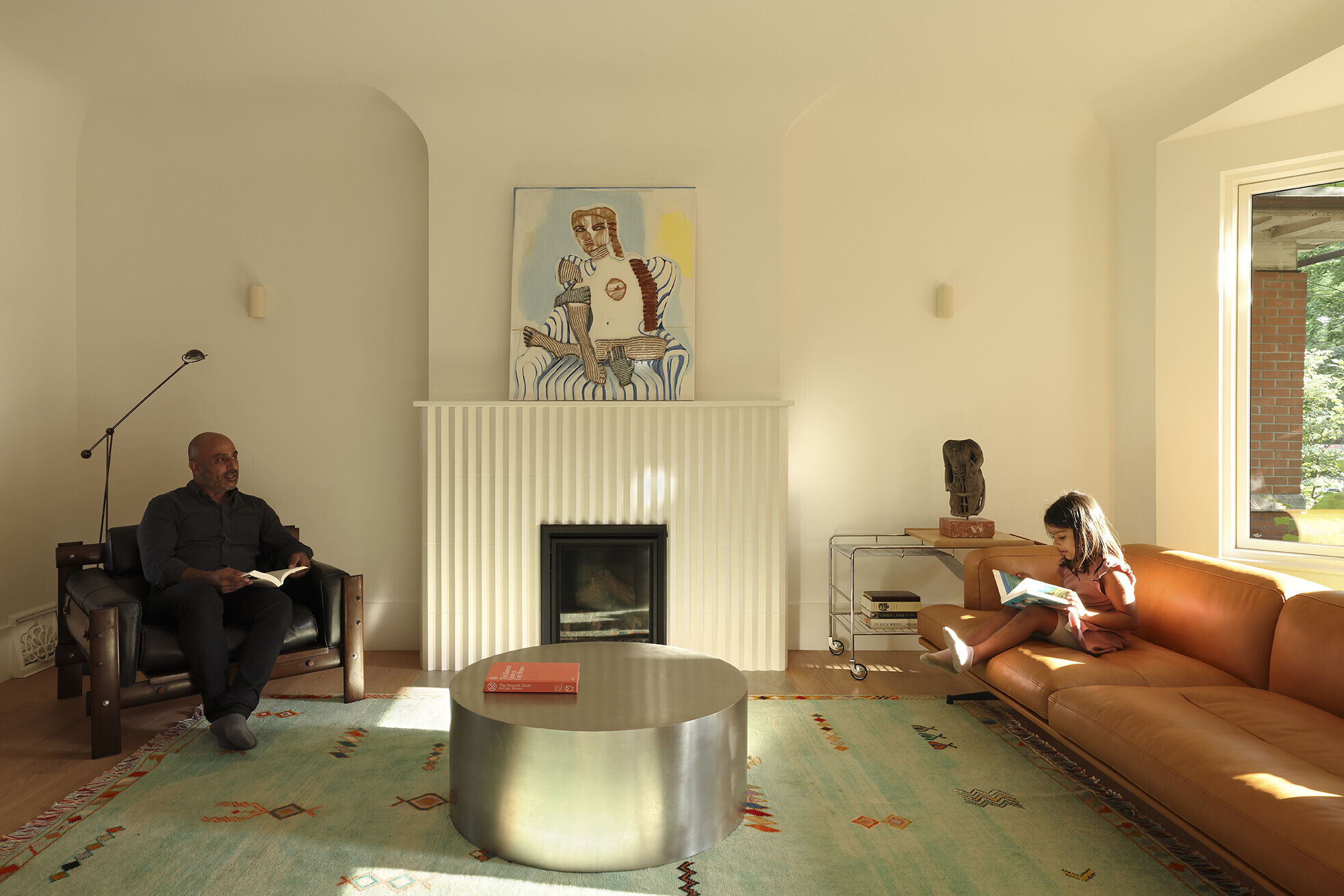
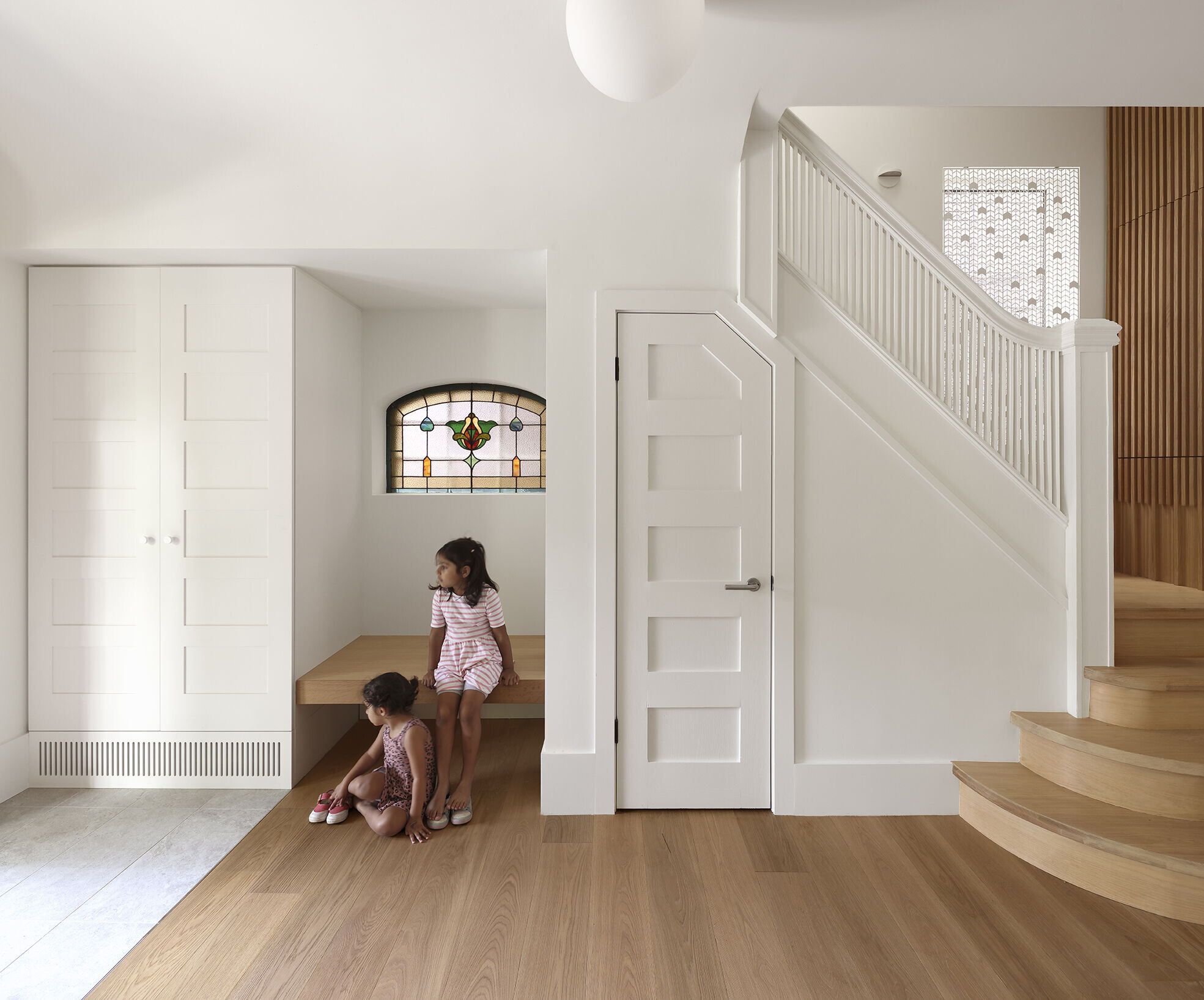
The home is a bright and welcoming space that celebrates multi-generational living within a renovated, semi-detached century old home in Toronto. The objectives of the project stem from the clients’ desire to house three generations under one roof. As such, the project is designed with the needs of each generation in mind. The renovation prioritizes accessibility without compromising larger spaces for gathering, allowing family members of all ages to connect and live comfortably together. The project also aims to weave narratives of the family’s cultural identity, with roots in Punjab and Trinidad, throughout the Edwardian home.
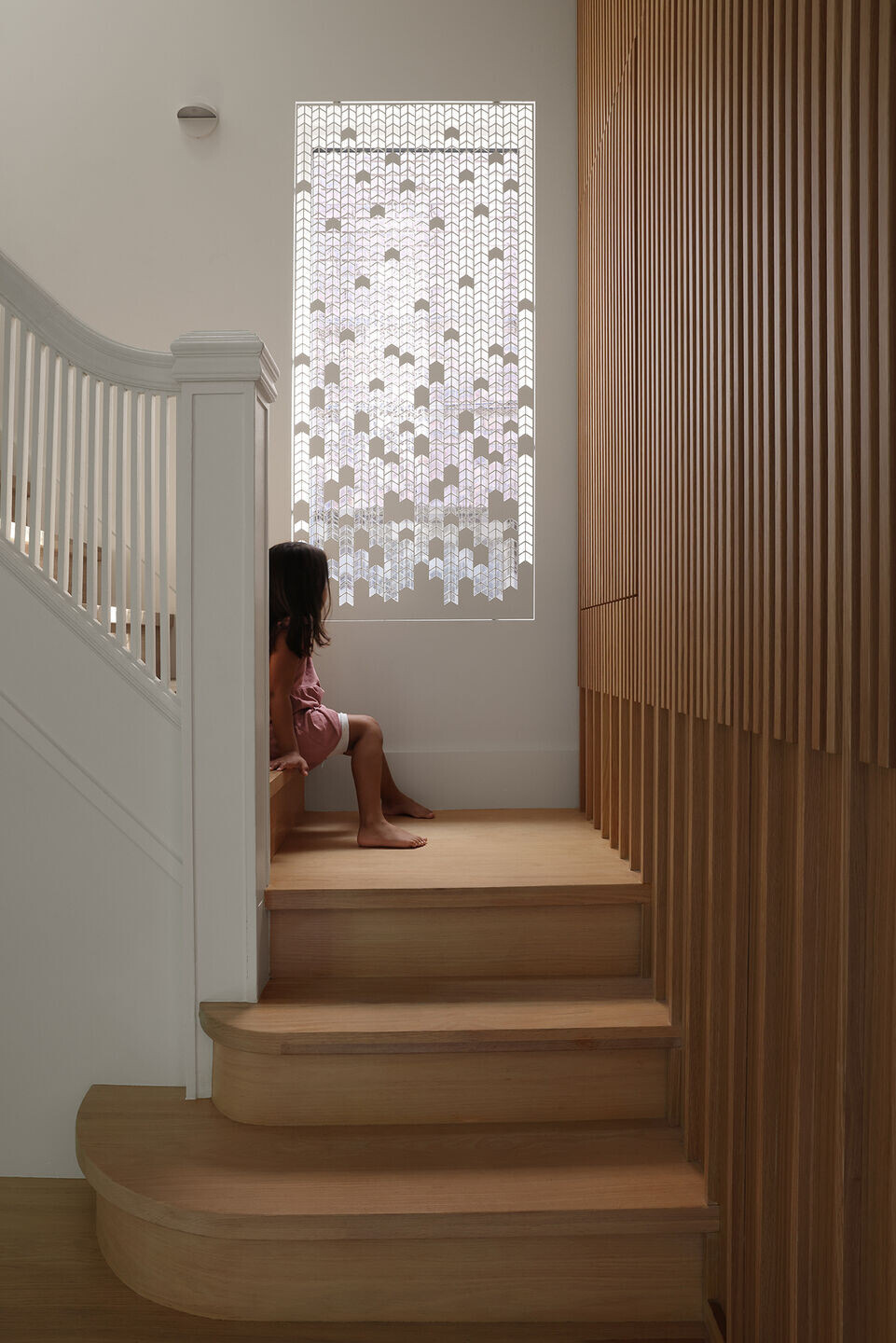
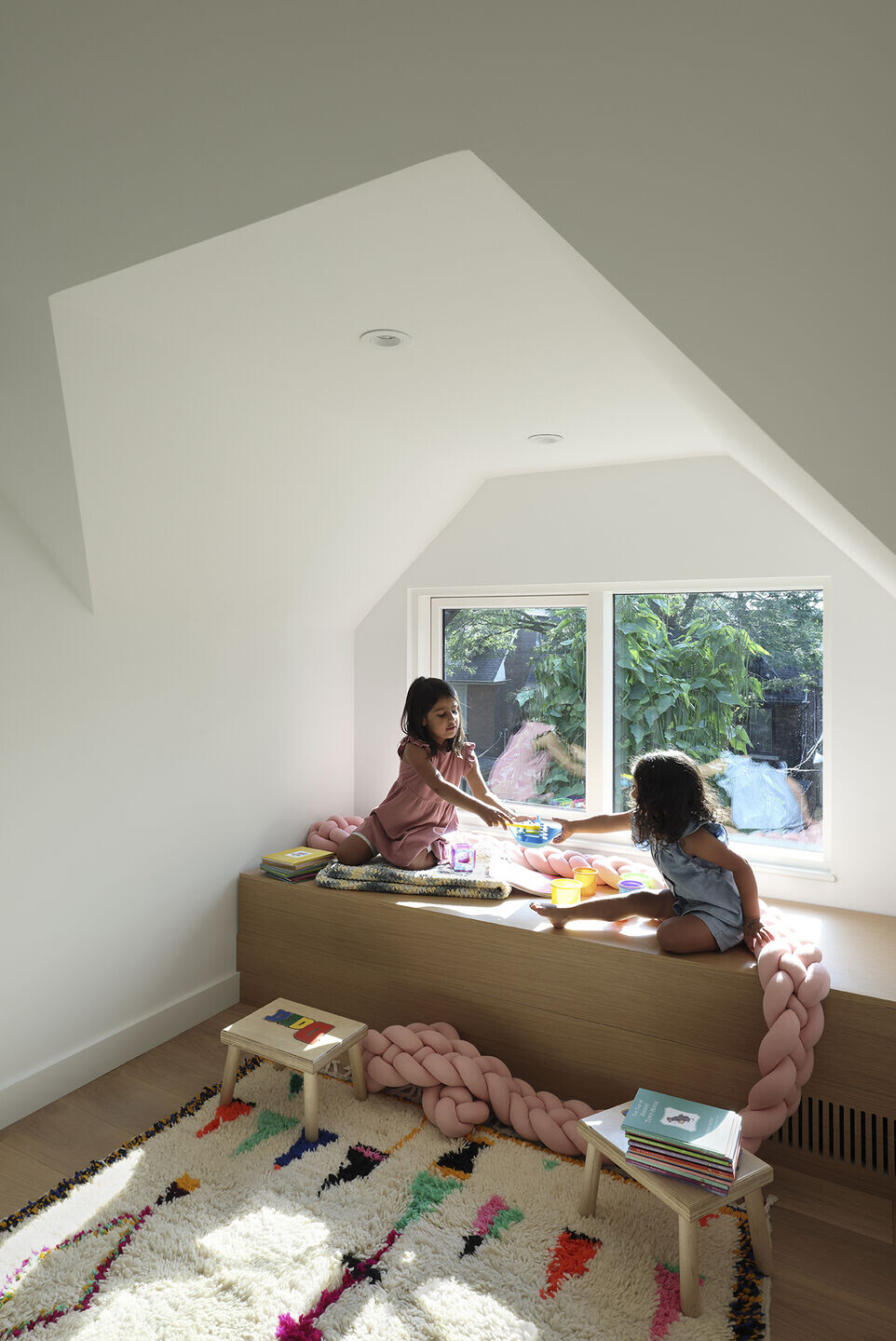
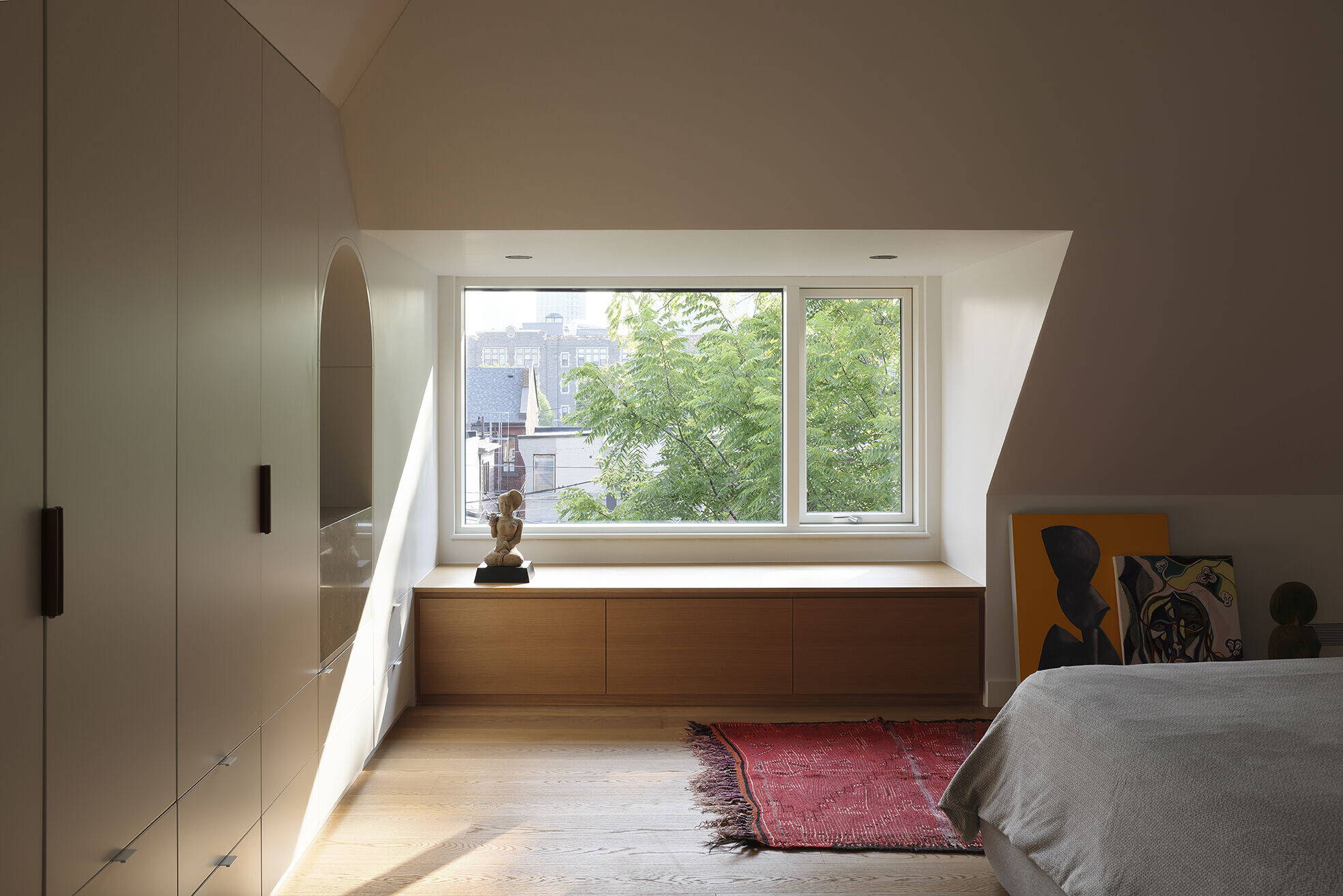
The intervention of a vertical core through the project serves multiple functions within the home. Primarily, it facilitates the introduction of an elevator, allowing the clients’ mother to navigate multiple levels of the project in a wheelchair. Coupled with a lift at the exterior, the elevator provides a pathway between the backyard and an accessible suite on the second level. From a balcony off the accessible bedroom, the clients’ mother can watch her grandchildren play in the yard below. Prioritizing accessibility provides the clients’ mother with the freedom to enter and exit the home with greater independence, and the opportunity to live closely with her family.
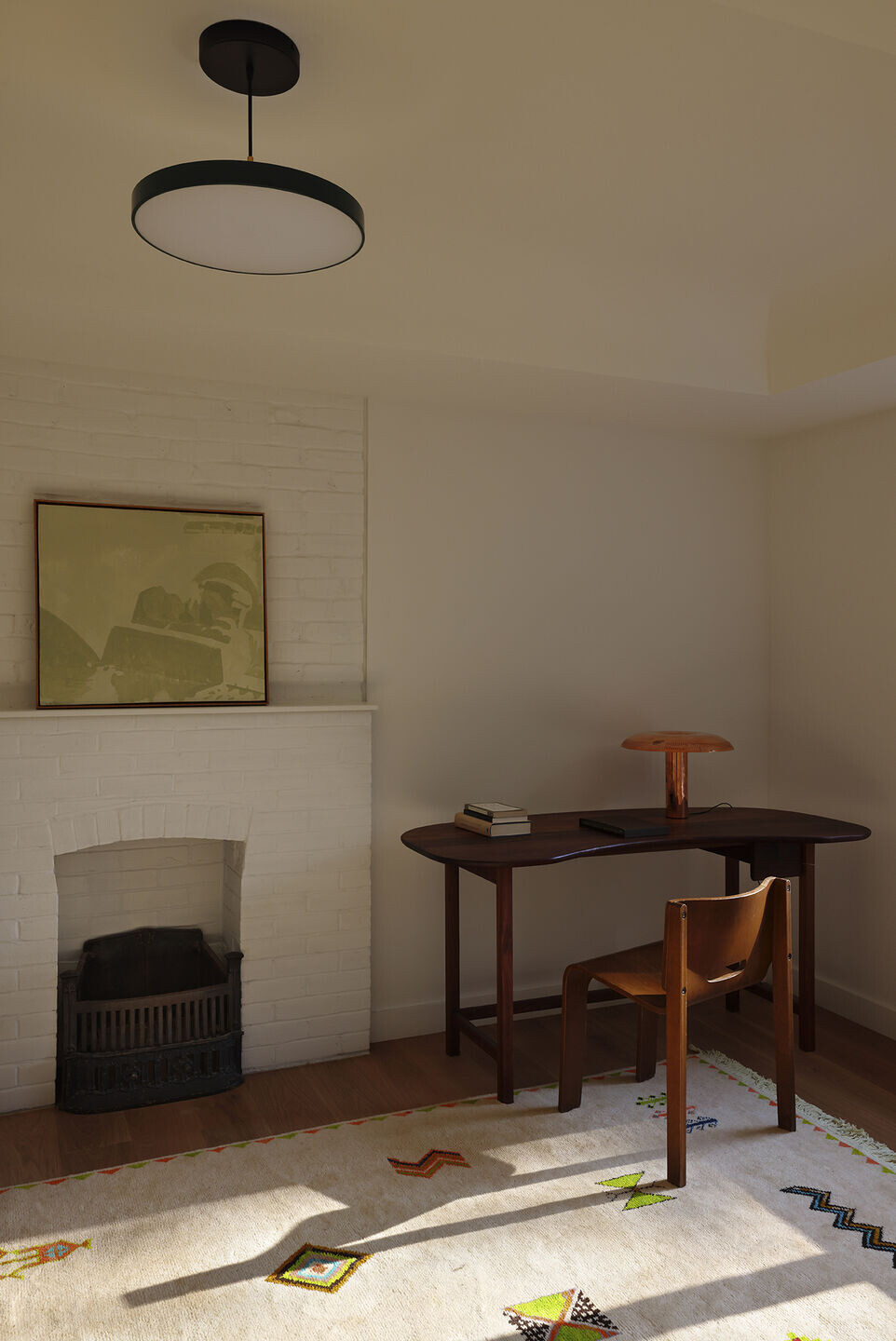
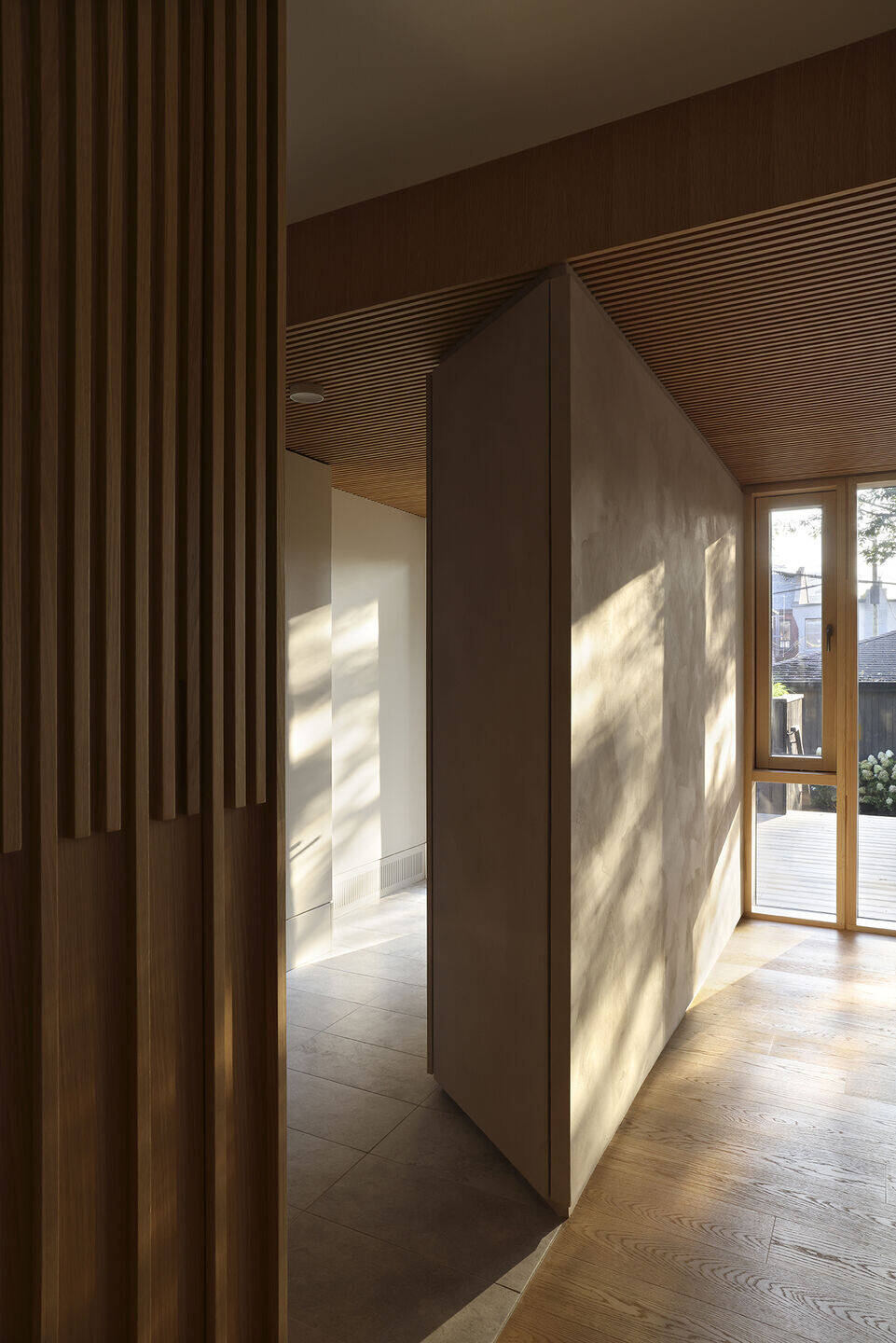
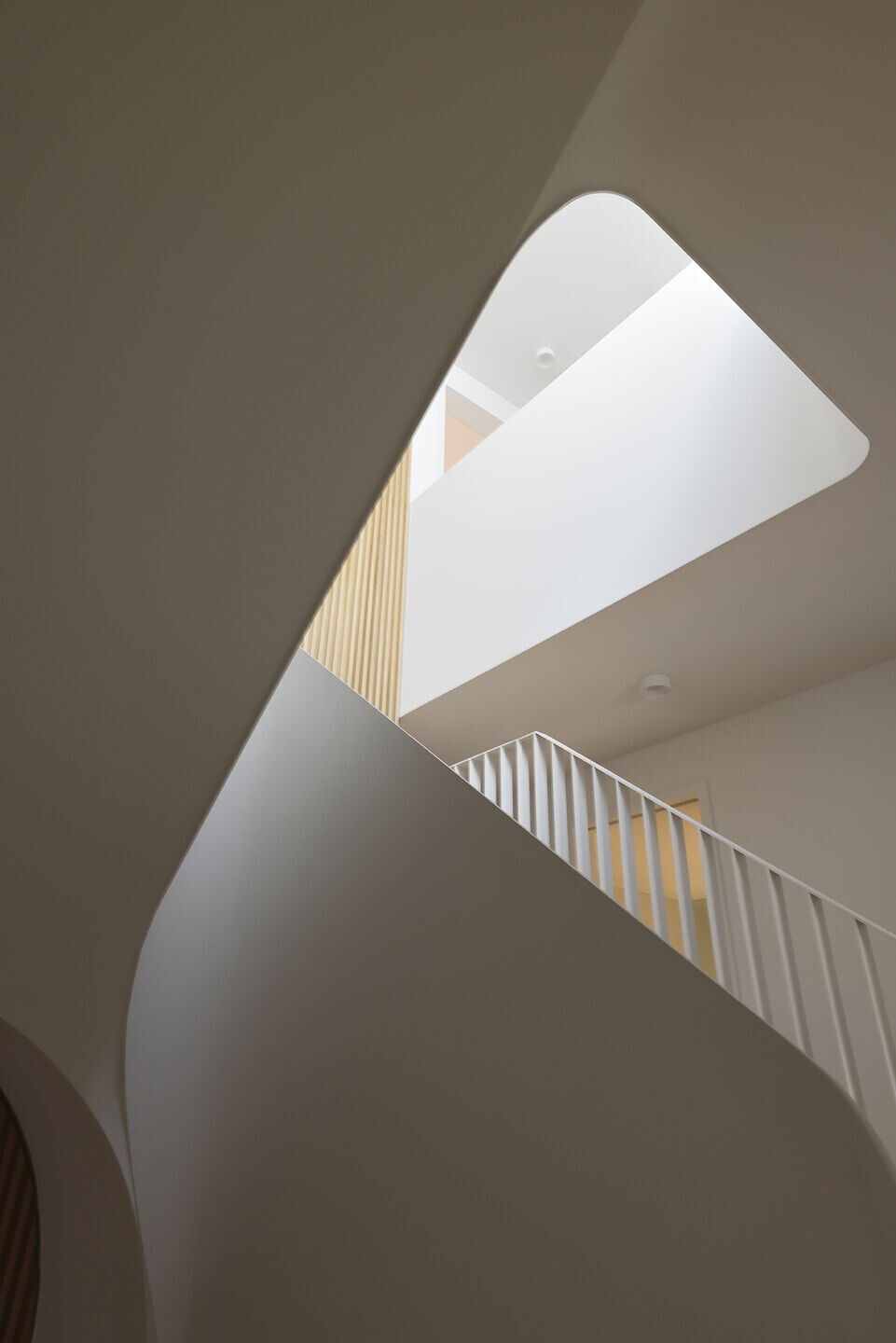
The vertical core also allows the staircase to be stacked from the ground floor up, generating a more efficient floor plan at the upper levels. Lining the staircase is a sinuous steel guard, which references the soft curves of the rounded plaster ceilings original to the house. At the top of the stairs, a new dormer and skylight draw sunlight into the stairwell, filling the home with natural light that cascades down a ribbon of white oak lining the vertical core. The scale, rhythm, and texture of the ribbed white oak, which extends into the reconfigured kitchen/dining area, is pulled from the millwork detailing of the original house.
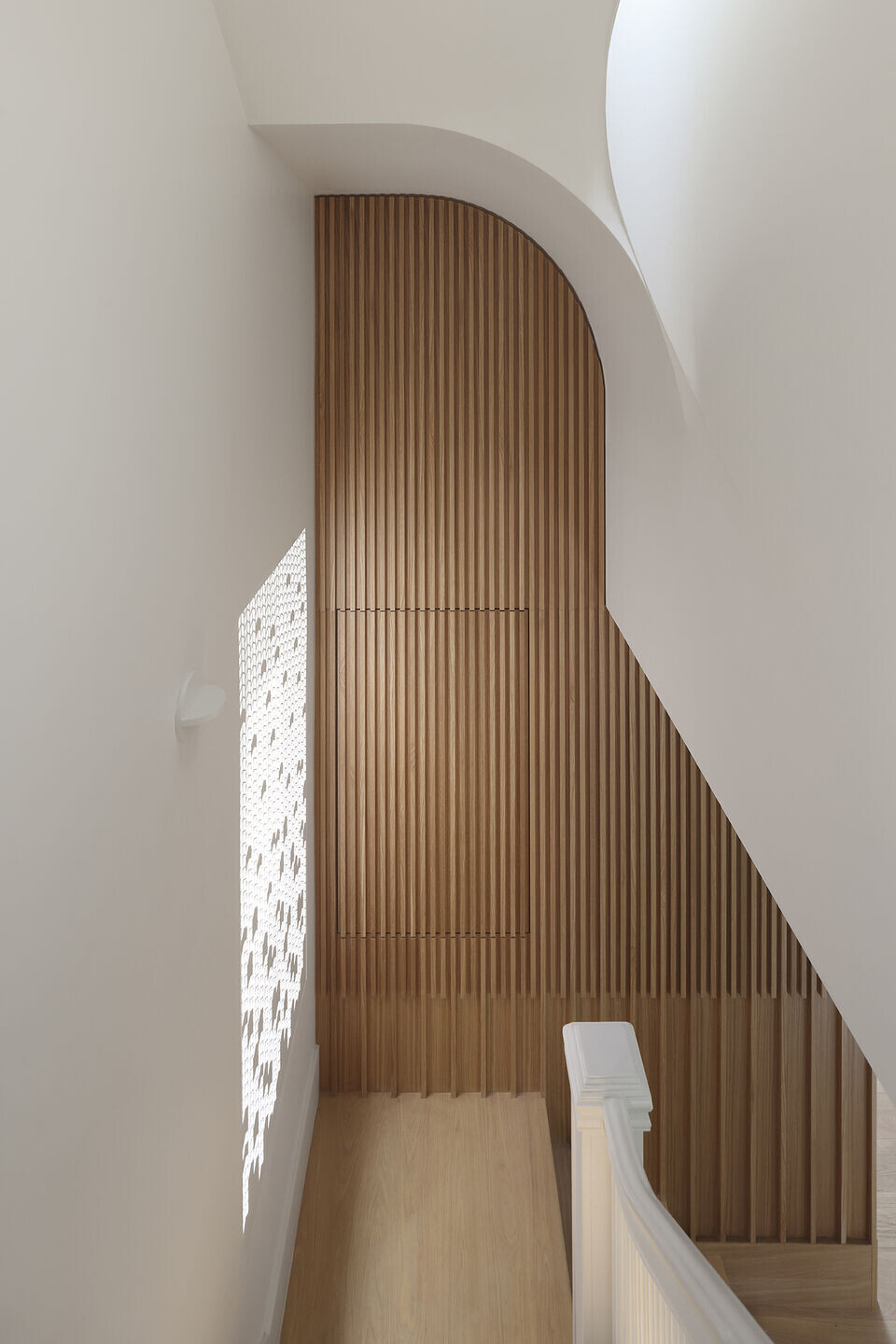

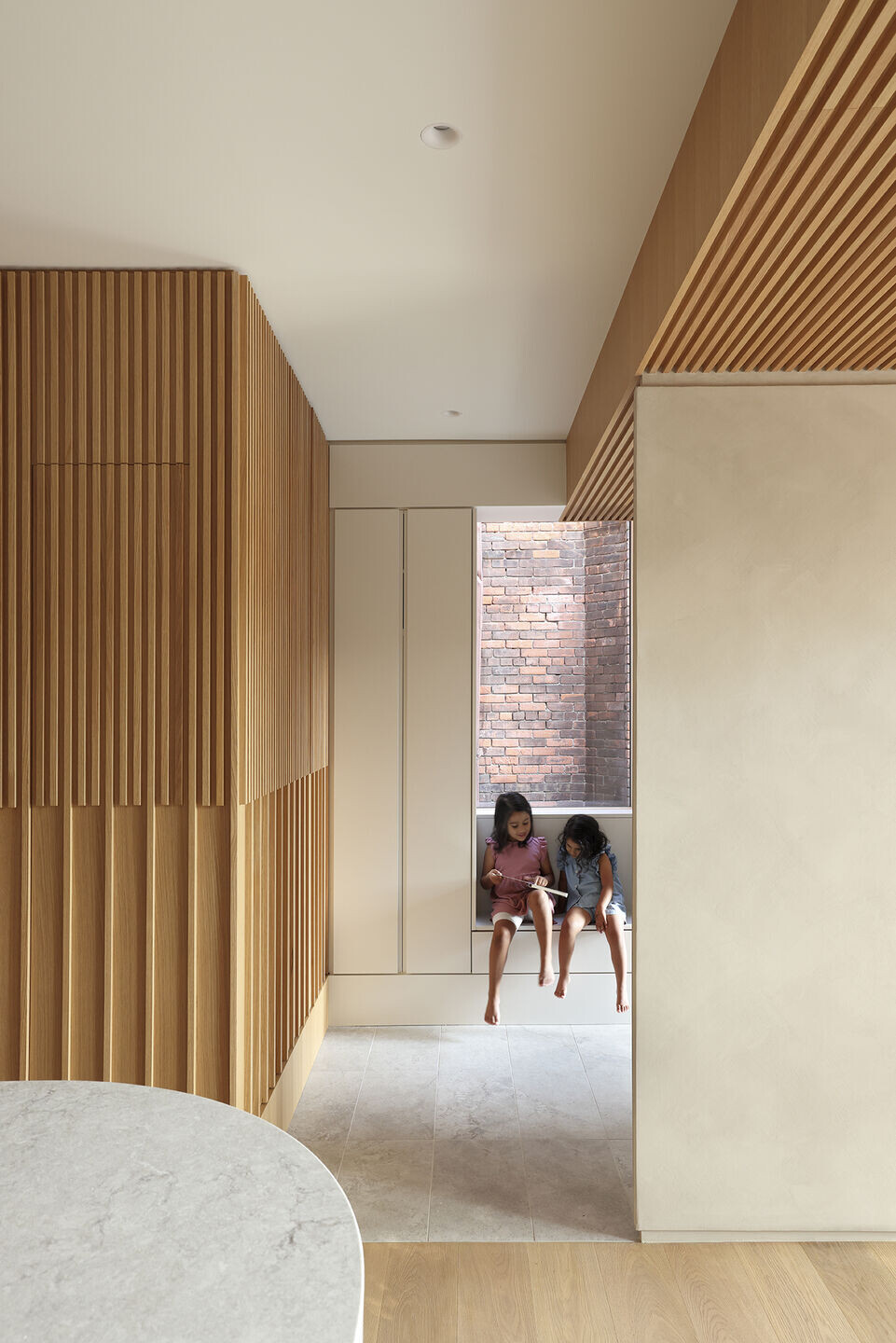
Details within the home celebrate people and place. Carefully curated lighting, textiles, and art infuse colour, geometry, and a sense of playfulness into the project. Perforated window screens offer privacy while maximizing access to natural light. The design of the screens is reminiscent of jalis – perforated stone screens common in Indo-Islamic architecture. The geometric pattern of the window screens in Brar Residence pulls from the repeated motifs seen in Phulkari, the colourfully embroidered fabrics of Punjab. As the sun traces its path across the sky, shadows dance across interior finishes within the home. For the clients, the jalis evoke memories of time spent in the homes of their grandparents in Punjab.
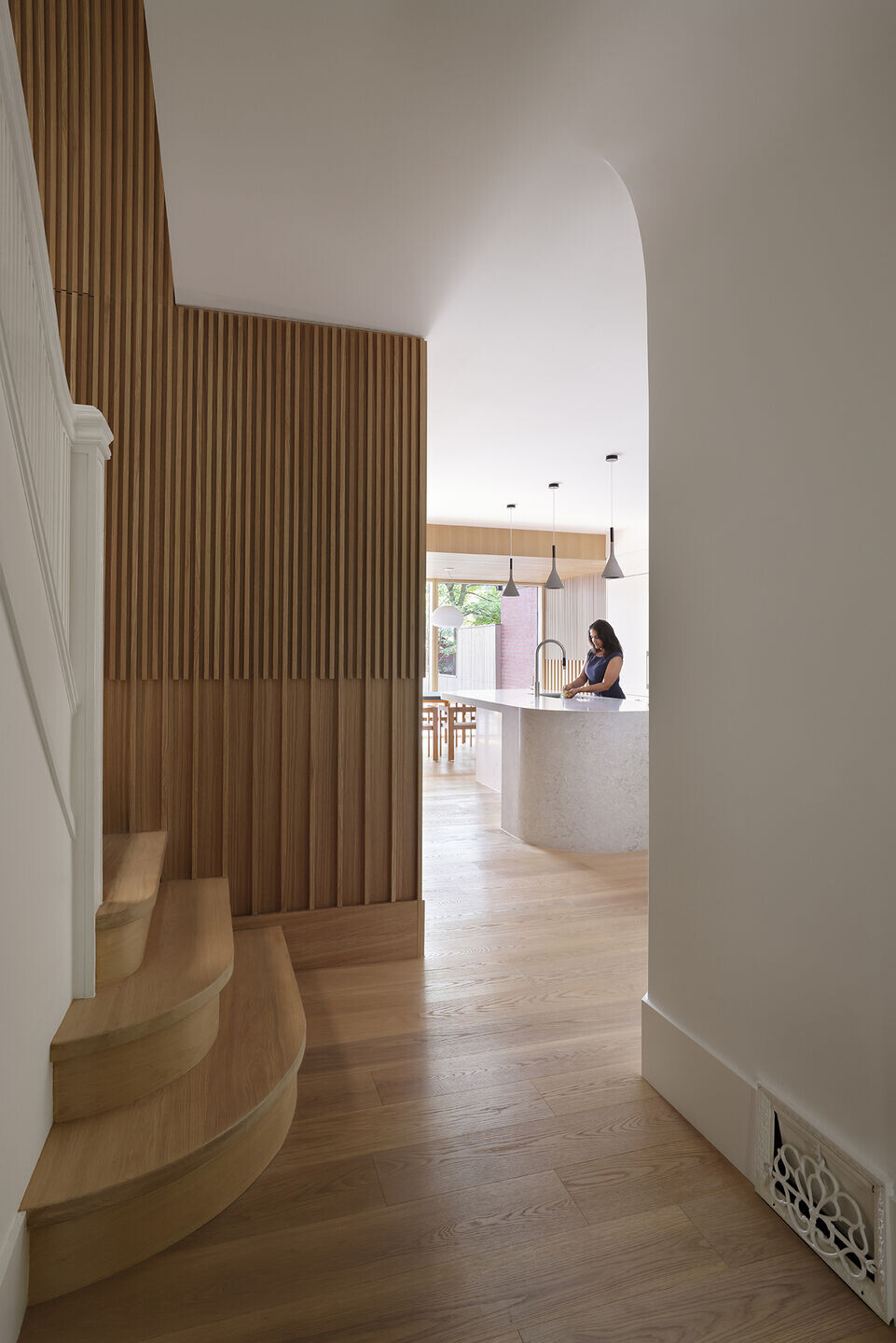
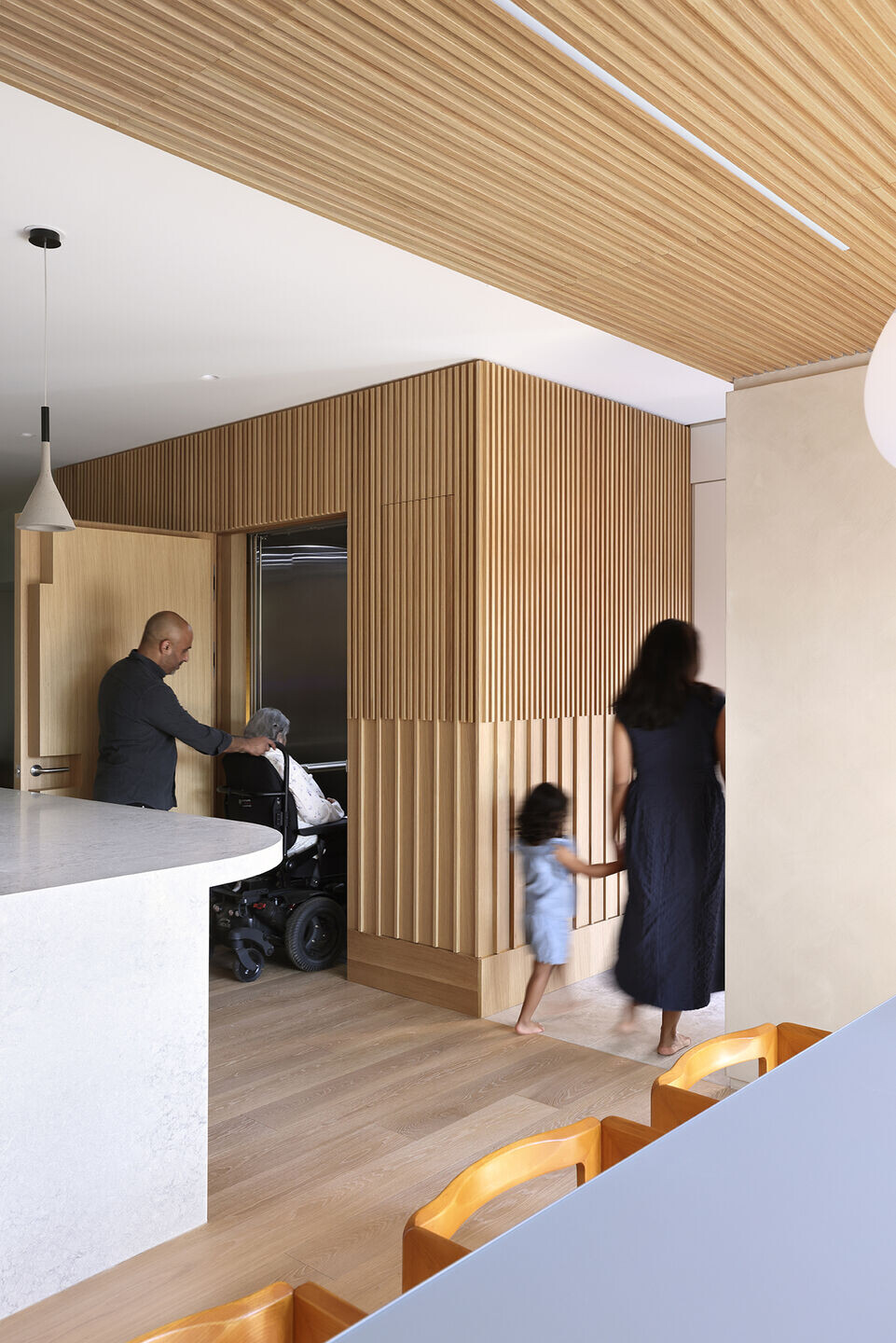
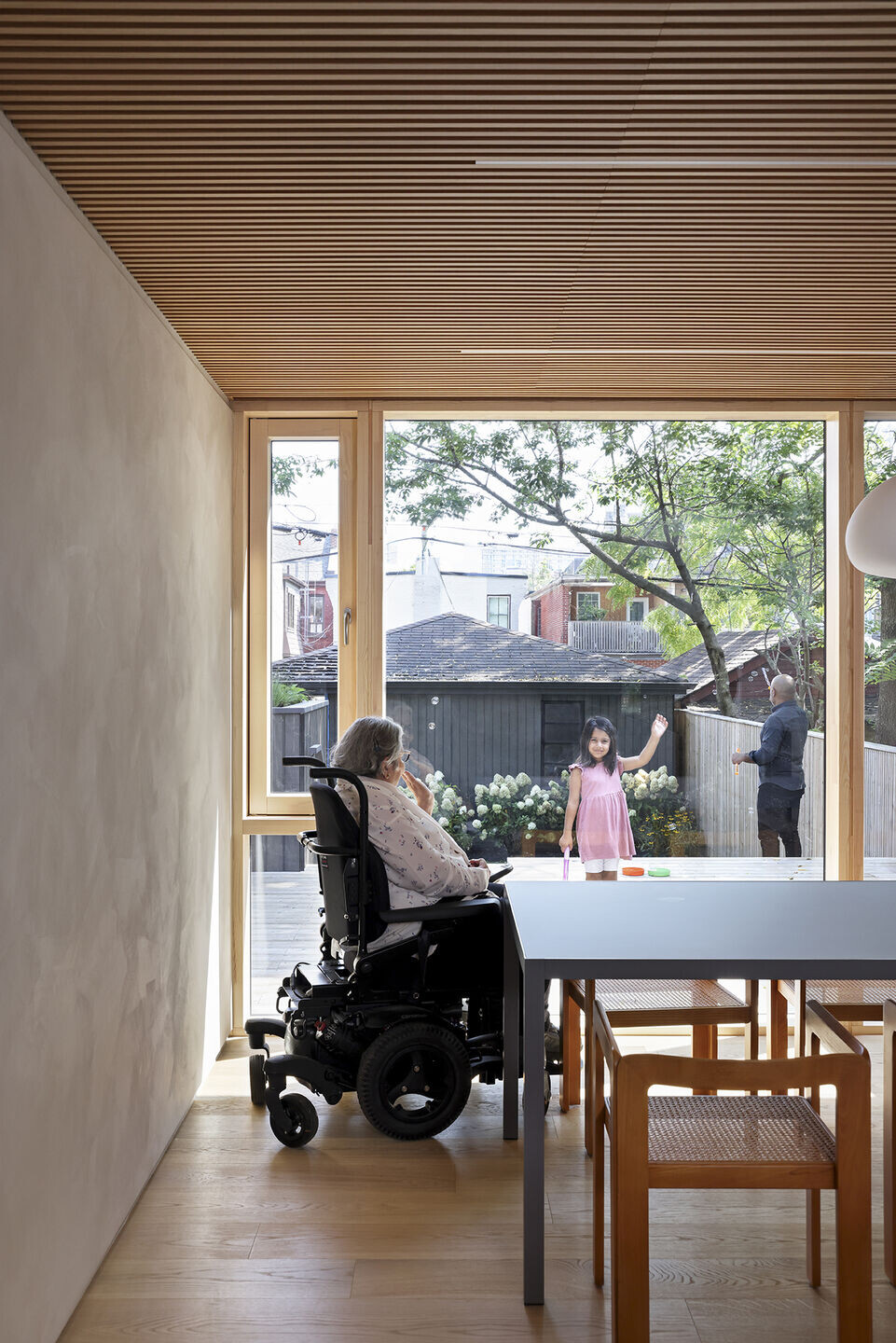
Larger, communal spaces for family connection occupy the ground level. While the living room speaks to the layout of the original house, a large kitchen and dining area opens up the back of the home. A monolithic, curved quartz island anchors the kitchen as the primary gathering place in the project. Expansive glazing in the dining area connects the interior to a large deck and the backyard beyond. The ground floor serves as a gathering place, a place that celebrates cooking, eating, playing, and sharing stories.
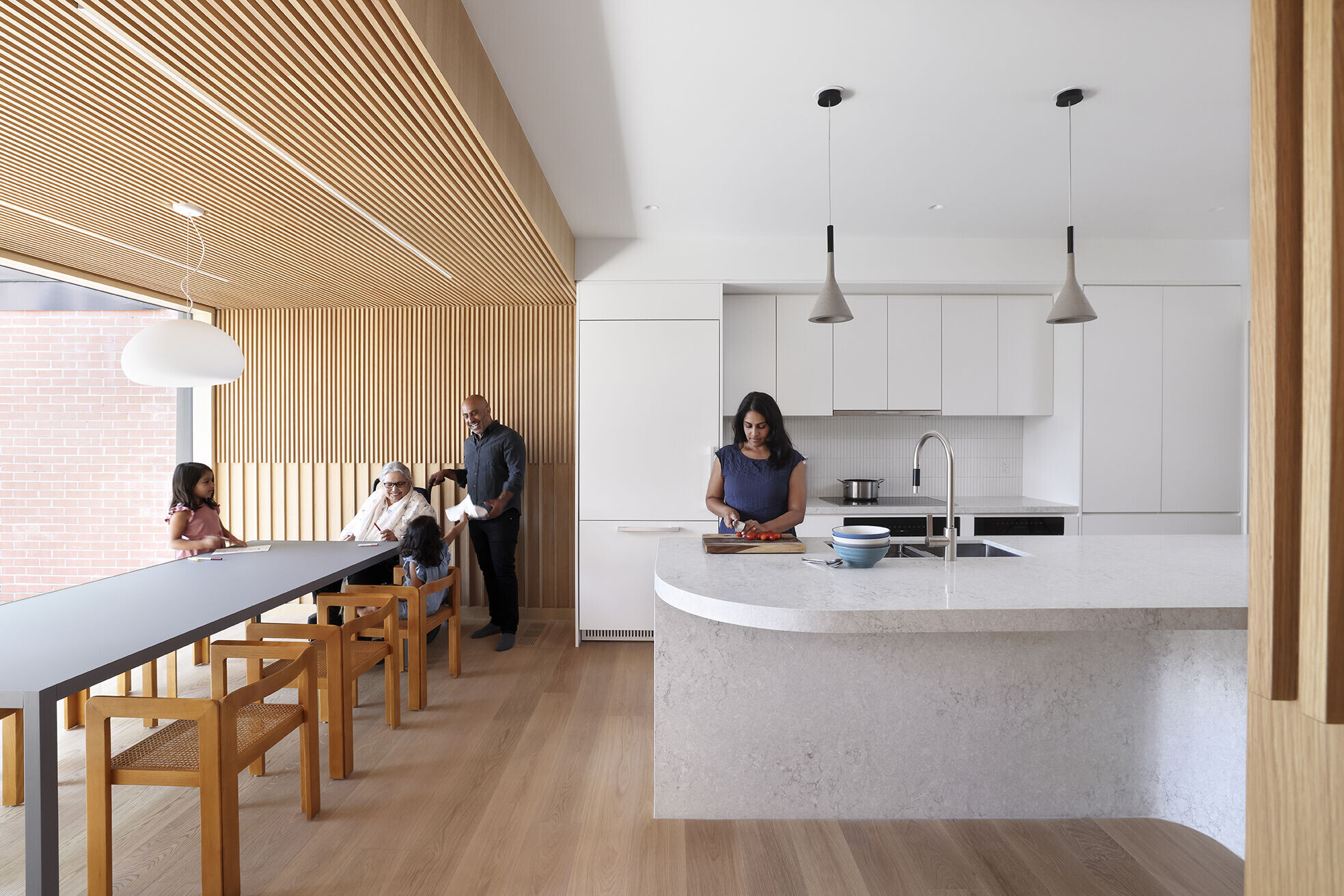
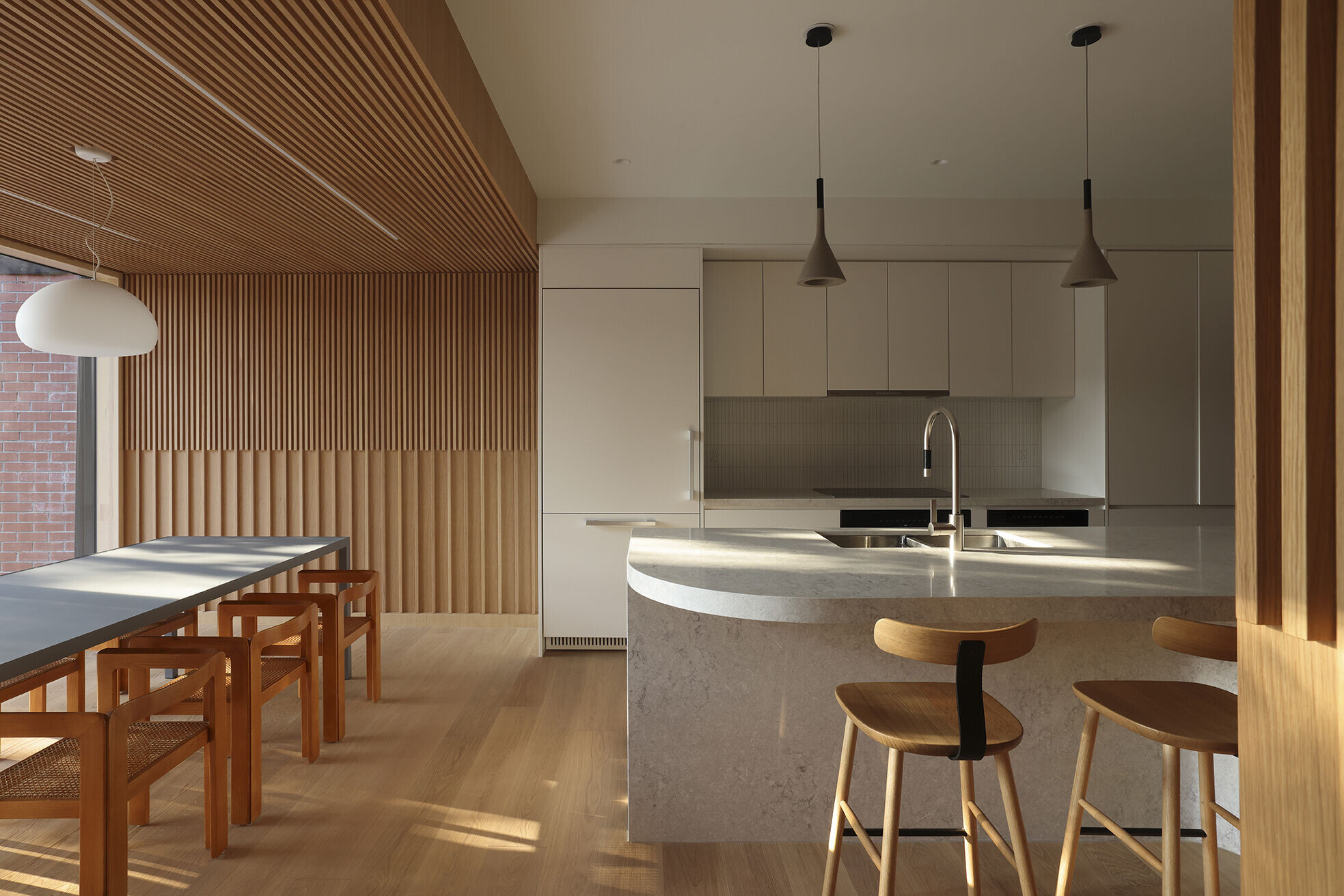
From the exterior, the front façade remains mostly unchanged, reinforcing Brar Residence’s connection to a street lined with many brick masonry Edwardian homes.
Design Omar Gandhi, Stephanie Hosein, John Gray Thomson,
Chad Jamieson, Ryan Beecroft, Andrew Hooke,
Mary Ma, Rojina Yamin
Contractor Ripple Projects
Structural Blackwell Structural Engineers
Mechanical Akkanga Engineering Int. Inc.
Millwork Fabrication BL Woodworking & Design
Photography Ema Peter Photography
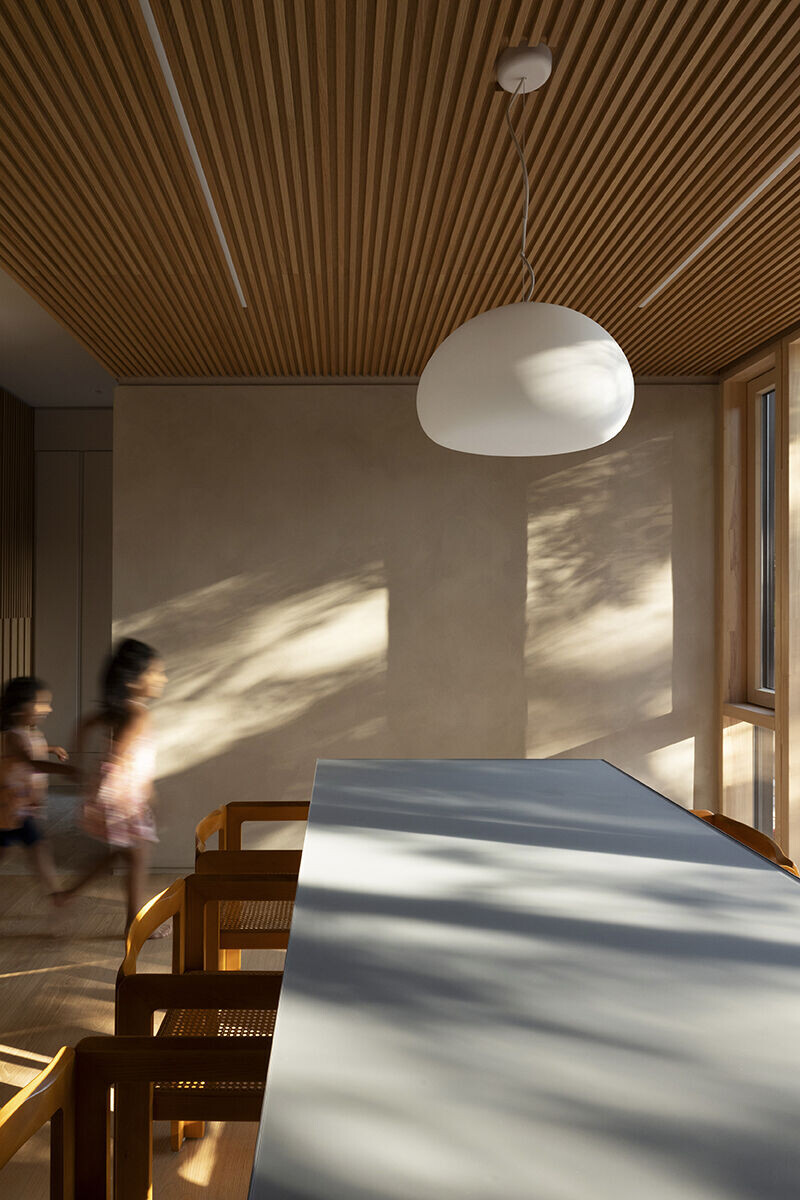
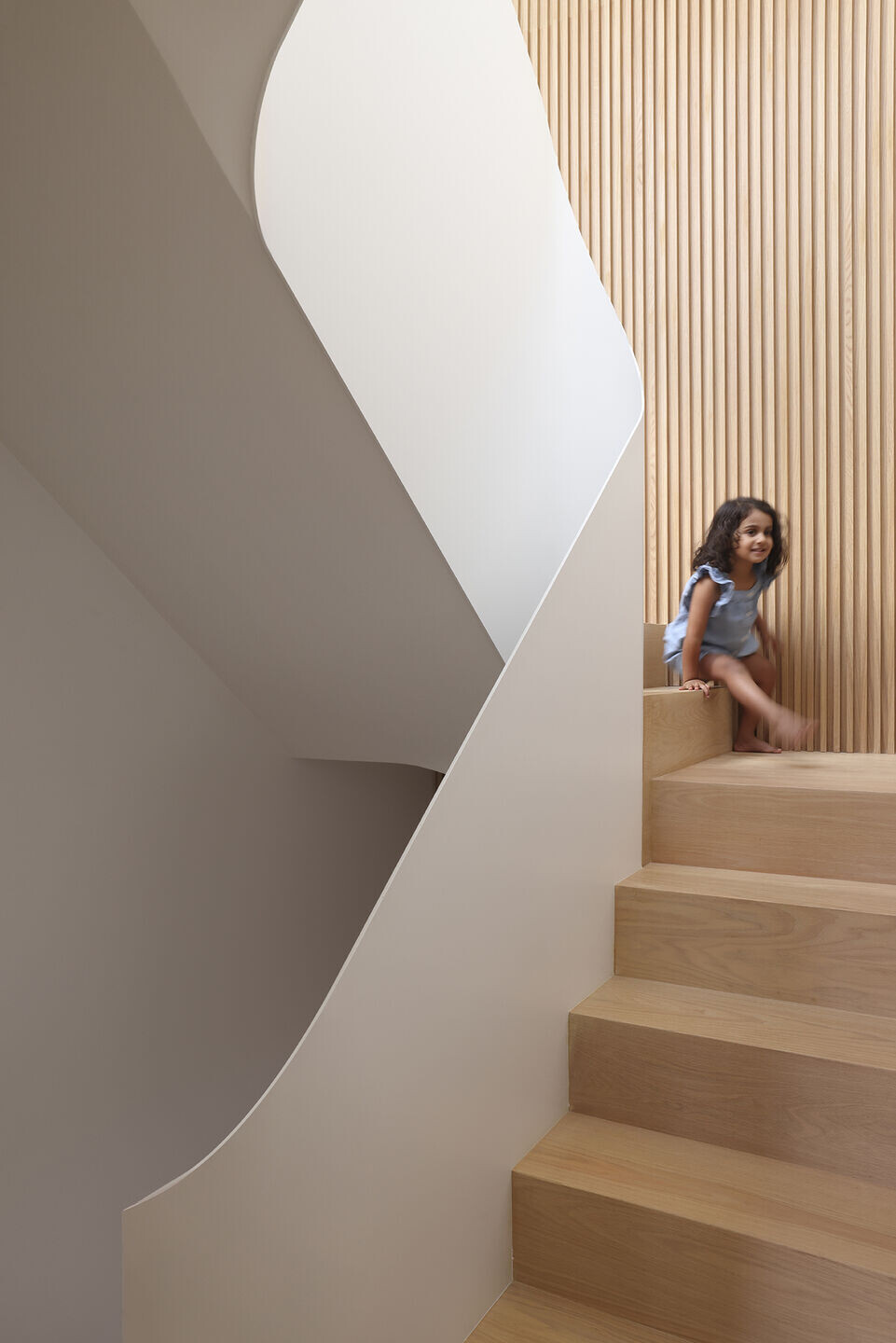
Staging Credits
Creative Direction by: Jonah Samson and John Gray Thomson
Furniture provided by: Mjolk, Post Design Collective
Rugs provided by: Mellah
Art provided by: Clint Roenisch Gallery
Artworks: A Torso of a Male Deity, Artist Unknown
Sculpture of Sekhmet from Egypt, Artist Unknown
Bird Island, Chris Cran
Armchair Philosopher, Sarah Cale
Entwined Vines, Sarah Cale
Krollwitz Bridge, Tim Braden












































