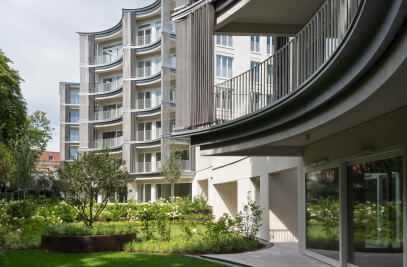Brewhouse Apartmentsis a symbol of the transformation of a city quarter in the very heart of Warsaw. The building grew to become a dominant element of the new, city-forming project – Warsaw Breweries. It stands out with its facade, which is made of mobile shutter-panels in a copper color. Thes panels allow the facade to change its form, which in turn, makes the entire building feel more alive. It was designed by the Warsaw JEMS Architects studio.
Warsaw Breweries is a new mixed-use complex in the center of the Polish capital, created in an area where the largest post-war Polish brewery used to operate. The undeveloped area of 4.4 ha was turned into a multifunctional place, which combines residential, business and recreational development. A place to live, work, meet, rest and play meets all the needs of its residents. The JEMS Architects studio – the people behind the master plan, as well as all the designs, who are also the co-authors of the public spaces between the buildings –transformed the abandoned area, by drawing from the rich historic heritage of the Breweries.


The new, nearly 30-meter apartment building which is a spatial dominant and an icon of the entire complex, was created where the old malthouse used to be (where malt is produced). – The industrial compound was a formal point of reference – the new developments repeat its recessed outline from the south side and the formula of the top, with narrower parts of the facade from the remaining sides of the building. Also, the width of the apartment building matches the width of the historic walls – Marek Moskal, partner and associate at JEMS Architects, explains.
The building is situated in the very center of the complex, at the very junction of the most important circulation tracts and public spaces. There are businesses at the ground floor and a mirror-paneled passageway that connects the key public areas of the Warsaw Breweries – they provide the building with its urban character. The entire surrounding space is available to the general public. There are three different squares in its vicinity – a little, cozy city square on the other side of the street, the green square, and the so called Central Square with a fountain and a space dedicated to artists – Maciej Rydz, a partner at JEMS Architects describes.


Brewhouse Apartments owes its modern nature to the original facade consisting of opening shutter-panels filed with an aluminum net in copper color. – Thanks to the mobile elements, the facade shimmers in the light and multiplies chiaroscuro, depending on the individual settings of the shutters by the residents. Residents can cover parts of their walls and windows to control their privacy and the amount of daylight reaching inside. They create a living picture, which brings variety to the facade’s appearance – Katarzyna Kuźmińska, an architect at JEMS Architects explains.


The walls behind the shutters are finished with gray plaster, providing a neutral backdrop for the copper-red net without interfering with the facade composition. Aluminum doors and widows, powder-painted to a graphite color, were used in the design. They were meant to retain the color scheme as similar as possible to the color of the plaster, so that the other line of the facade underscored the chiaroscuro on the rotating copper panels.
There are 76 apartments in the building with vastly varying floor areas – from studios all the way to double-story penthouses on the top floors. They are all accessible from three meticulously designed staircases.
The design for the Brewhouse Apartments complex received the SARP award in 2021 for multi-family residential buildings, Grand Prix of the President of Warsaw, as well as an honorable mention in the TOP Builder 2022 ranking.


Team:
Architect: JEMS Architekci
Photography: Juliusz Sokołowski, Maria Kot, Nate Cook











































