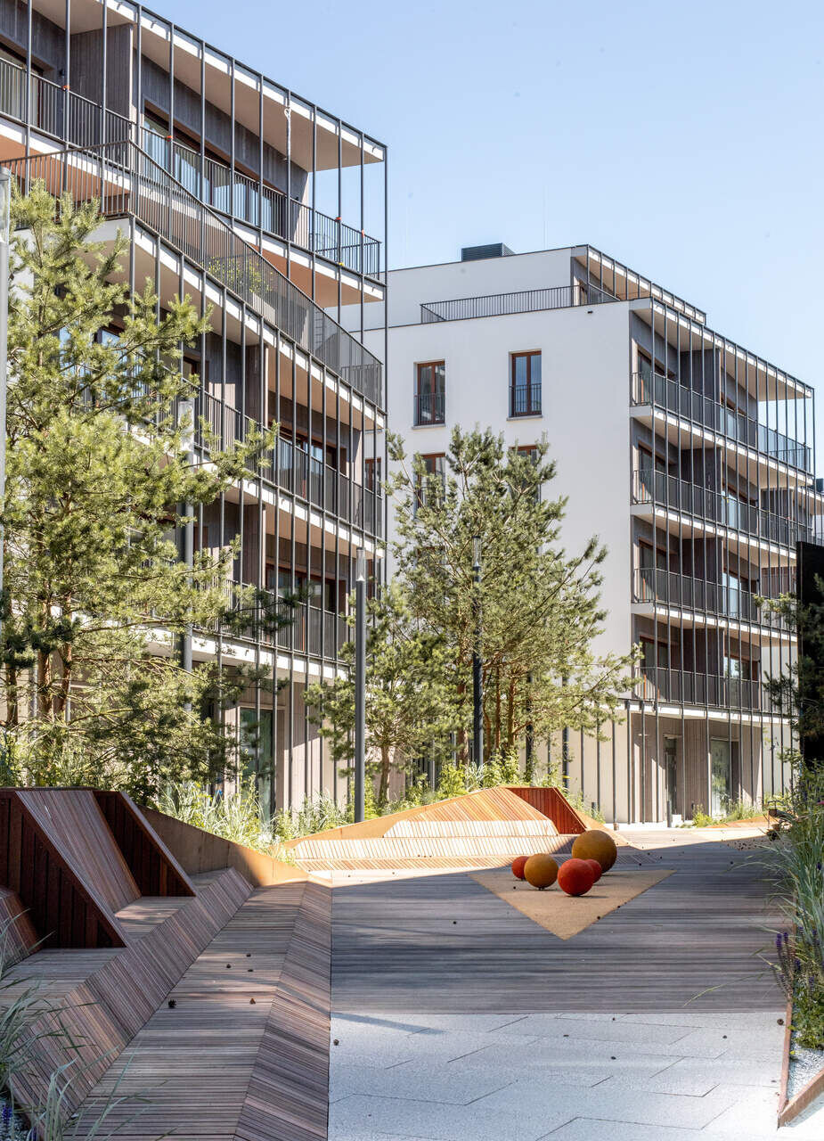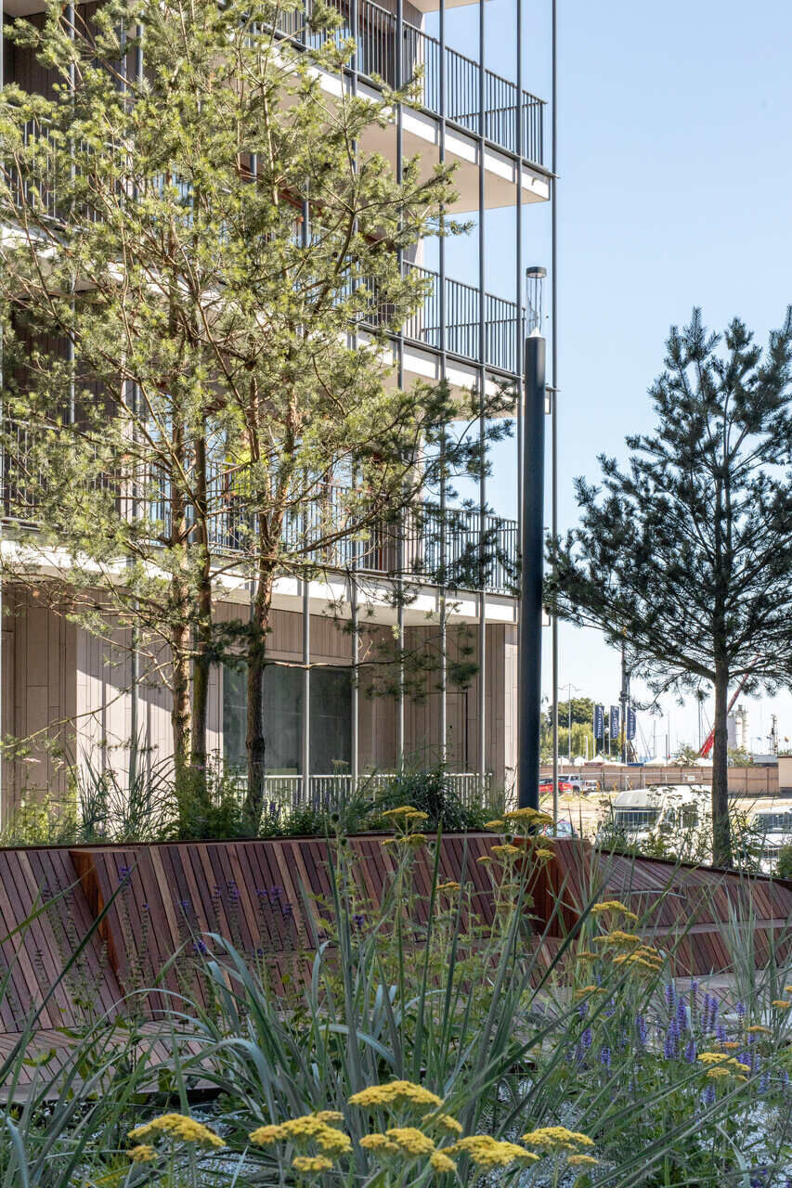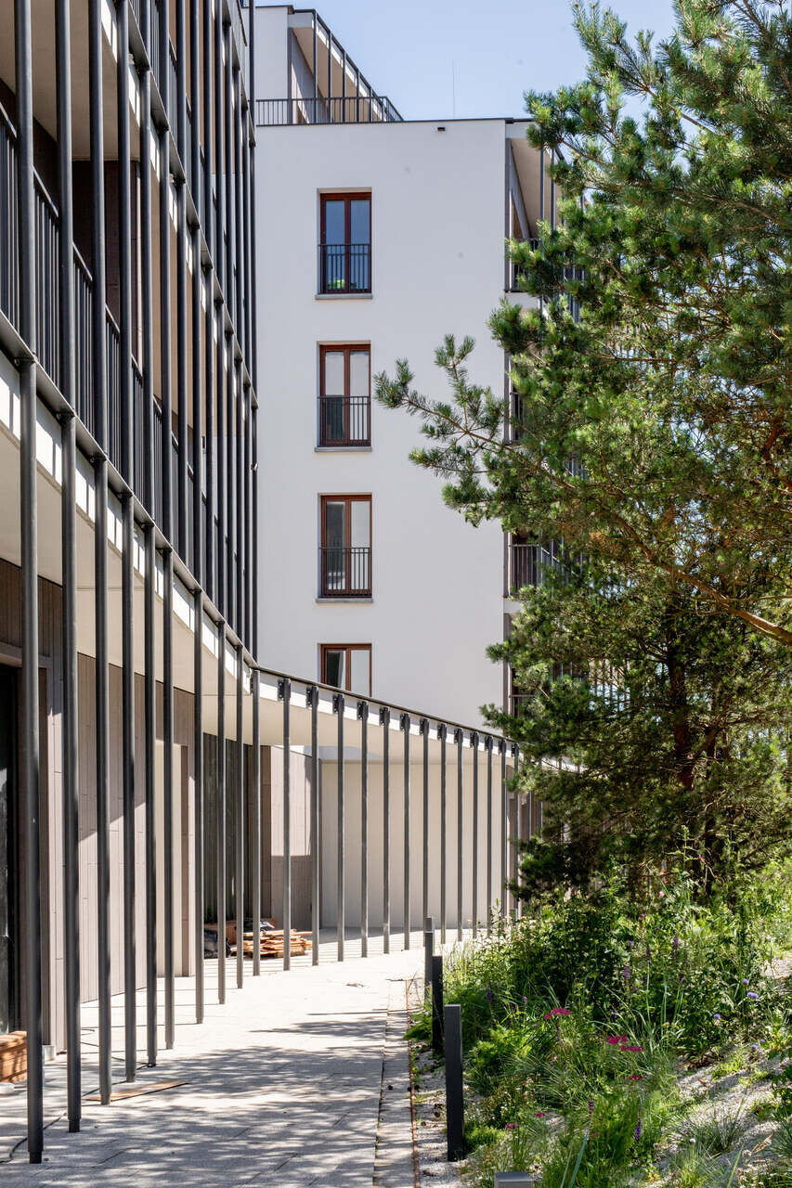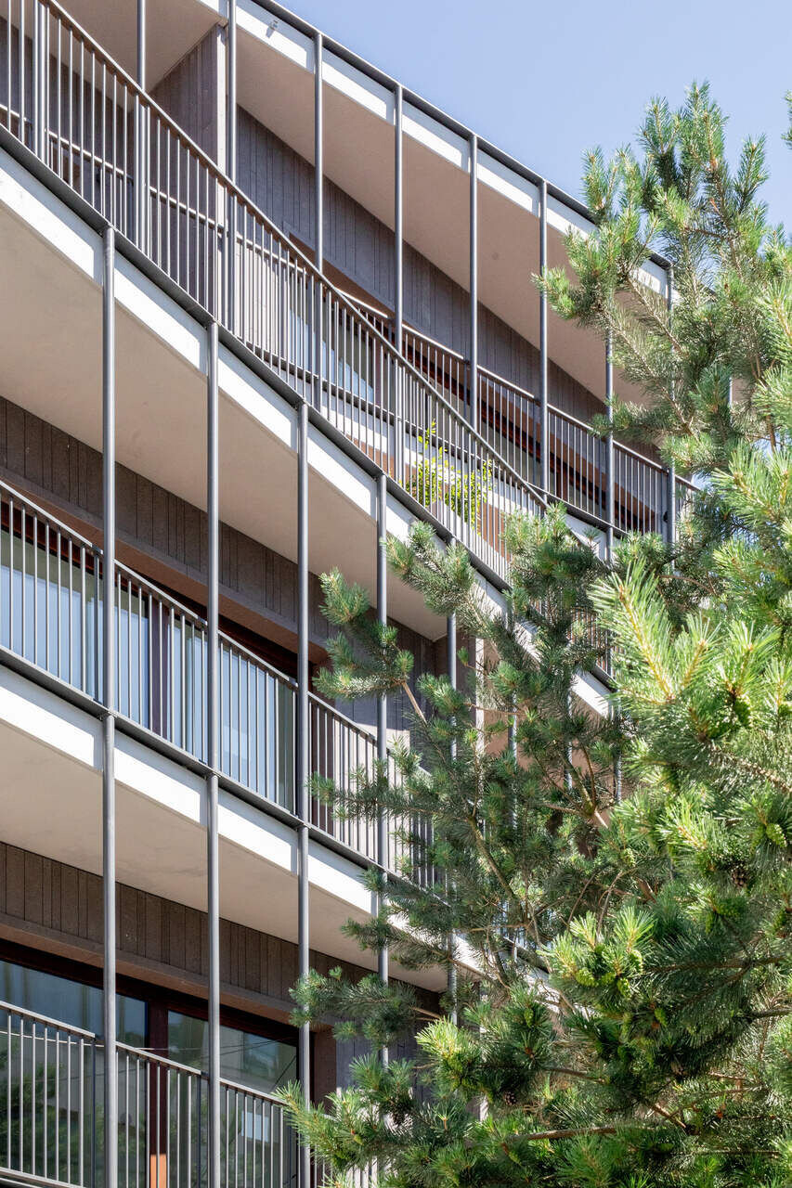Designed by the renowned Polish studio JEMS Architekci, this development near Kościuszko Square in Gdynia, Poland, is nearing completion with its first residential and office buildings. The project revitalizes a former post-industrial site, turning it into a modern, open urban space that integrates contemporary architecture with green spaces and recreational areas.

Waterfront II is being developed along the waterfront of Gdynia, which, while picturesque, presents certain challenges. This difficult, post-industrial area, previously characterized by an abandoned parking lot, had become a forgotten part of the city's landscape. The project, designed by the JEMS architectural studio, which is responsible for the entire approximately 3.5-hectare site, emerged from a competition won in 2016 organized by the city authorities and the investor, Vastint Poland.

At the foot of the Sky Towers skyscraper, buildings with diverse functions are taking shape: residential units, office buildings with retail spaces, hotels featuring a conference center and spa, as well as public facilities, including a cinema. JEMS architects began the site development with the design of office and residential buildings separated by a central passage featuring green squares, playgrounds, and pergolas. The initial images of the completed project capture the essence of the urban planning concept, which emphasizes that the architecture of the buildings should create what is most important—a friendly, open public space. "In this forgotten, lifeless area, we have created a layout of buildings that we hope will become a vibrant part of the city," emphasizes Marcin Sadowski, architect and partner at JEMS Architekci.

A distinctive element of the Waterfront project is the ground floors with arcades and columns, which define the base of the buildings in various forms and densities. The facades and finishing materials also vary depending on the building's function. "The facades of the office buildings, arranged in a uniform plane, contrast with the dynamic, angled walls of the residential buildings." The modern, simple forms of the six-story residential buildings of Waterfront subtly harmonize with Gdynia's modernist architecture. The development has a public character on one hand, while maintaining a more intimate scale on the other. Transparent pergolas create "soft" boundaries between the publicly accessible spaces of the passages and the private courtyards of the residential buildings. The small architecture—designed in great detail—creates a welcoming atmosphere for future occupants, as well as for visitors to Gdynia.

Waterfront harmoniously combines modern architecture with the natural richness of local flora and fauna. "We designed the greenery between the residential and office buildings to mark the former waterfront line. Our goal was to create an aesthetic and functional space. The plants are arranged in a tiered manner, with each element occupying a precisely defined place," explains Izabela Leple, an architect from JEMS. The simple forms and lines, along with repetitive rhythms, lend a cohesive expression to the architecture of the buildings, courtyards, and passages. The greenery is separated by geometric flower beds, emphasizing its orderly character. The designers—by introducing new plantings—utilized native vegetation such as pines, perennials, fescues, and sea thrift. Transforming this post-industrial area into a modern, functional urban space is not only about renewing the site but also a step towards enhancing the quality of Gdynia's public spaces based on the principles of sustainable urban development.






























