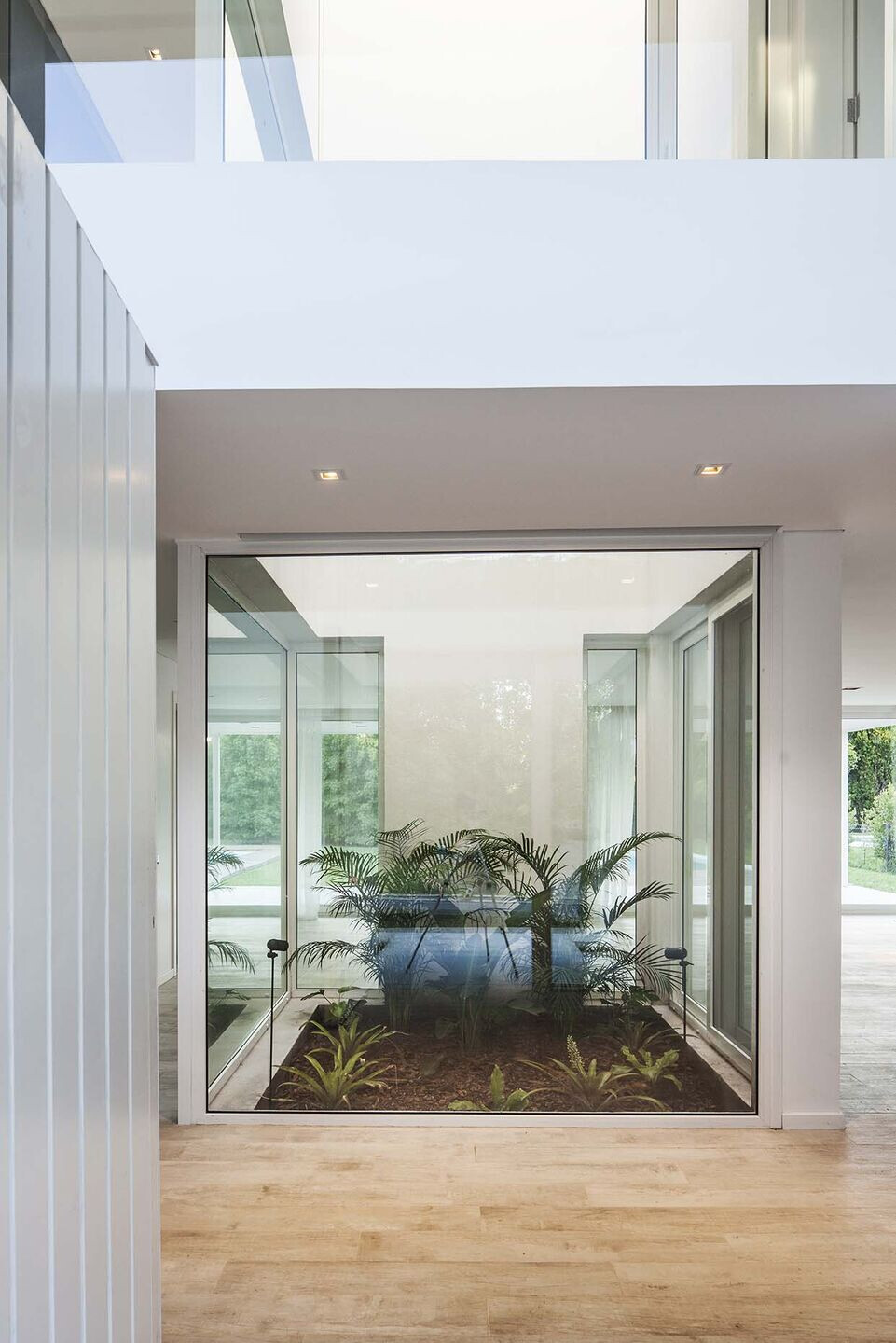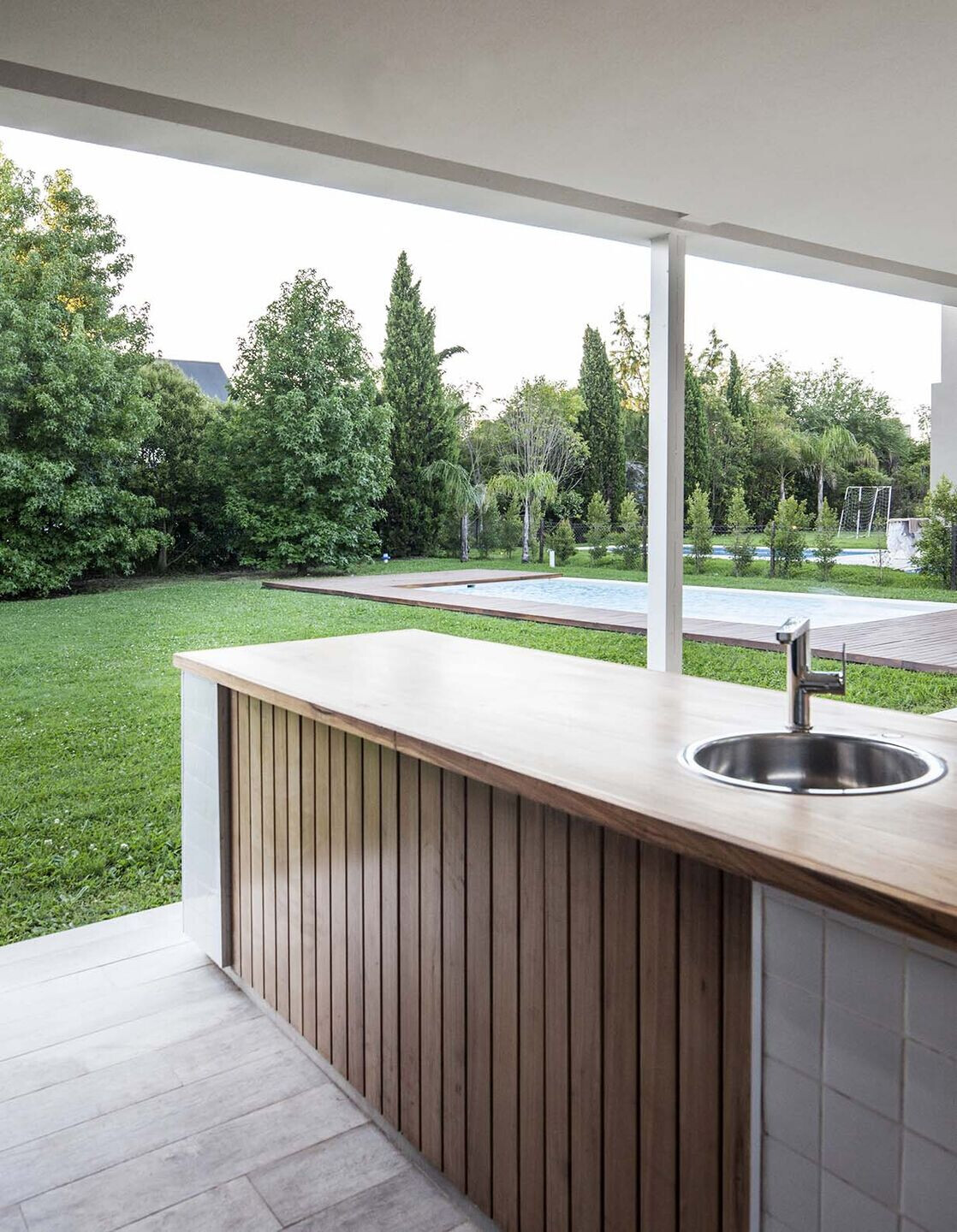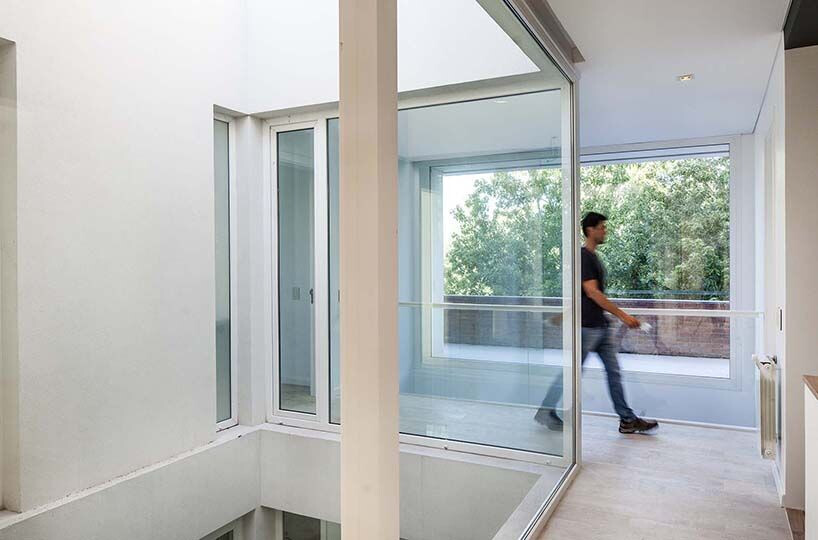It´s a single-family house located in Buenos Aires, Argentina. It is developed on two floors, articulated by a central patio that allows natural light to get into the house, providing a new interior landscape.


The house opens its views to the garden, generating a fluid interior-exterior connection. Tectoninic use of resources predominates troughout the house. A brick basement with a lightweight, light-colored roof. The same resource of lightness is used in the interior, generating transparency with the use of the light and clarity.















































