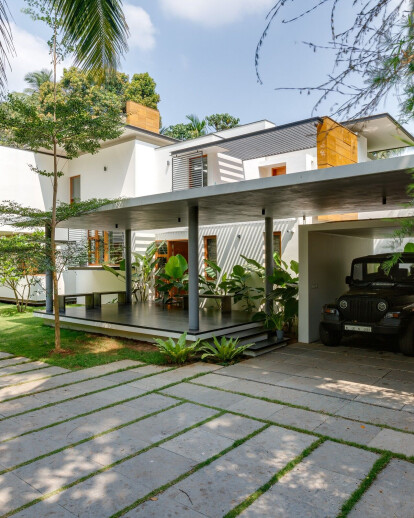A family of five embarked on a journey envisioning forahome that harmonizes space and connection. The guidelines provided by the Client was ‘an open, light-filled house with 4-bedrooms’. In response, Float-en-Fold house was born as a celebration of transparency weaving together the realms of indoors and outdoors, where natural light and ventilation dance effortlessly throughout. This personal abode is located amidst the picturesque charm of Punnayurkulam, Trissur district, Kerala.
The plot is south-facing, spanning 27.70 cents and situated between two houses owned by brothers. The major challenge was the trapped nature of the site where a major portion has been allotted to the approach road from the main road in the west. An innovative solution was also made by removing the compound walls and having a shared access path shaded by a large tree, which gives welcoming atmosphere and gradually reveals the house as one approaches.
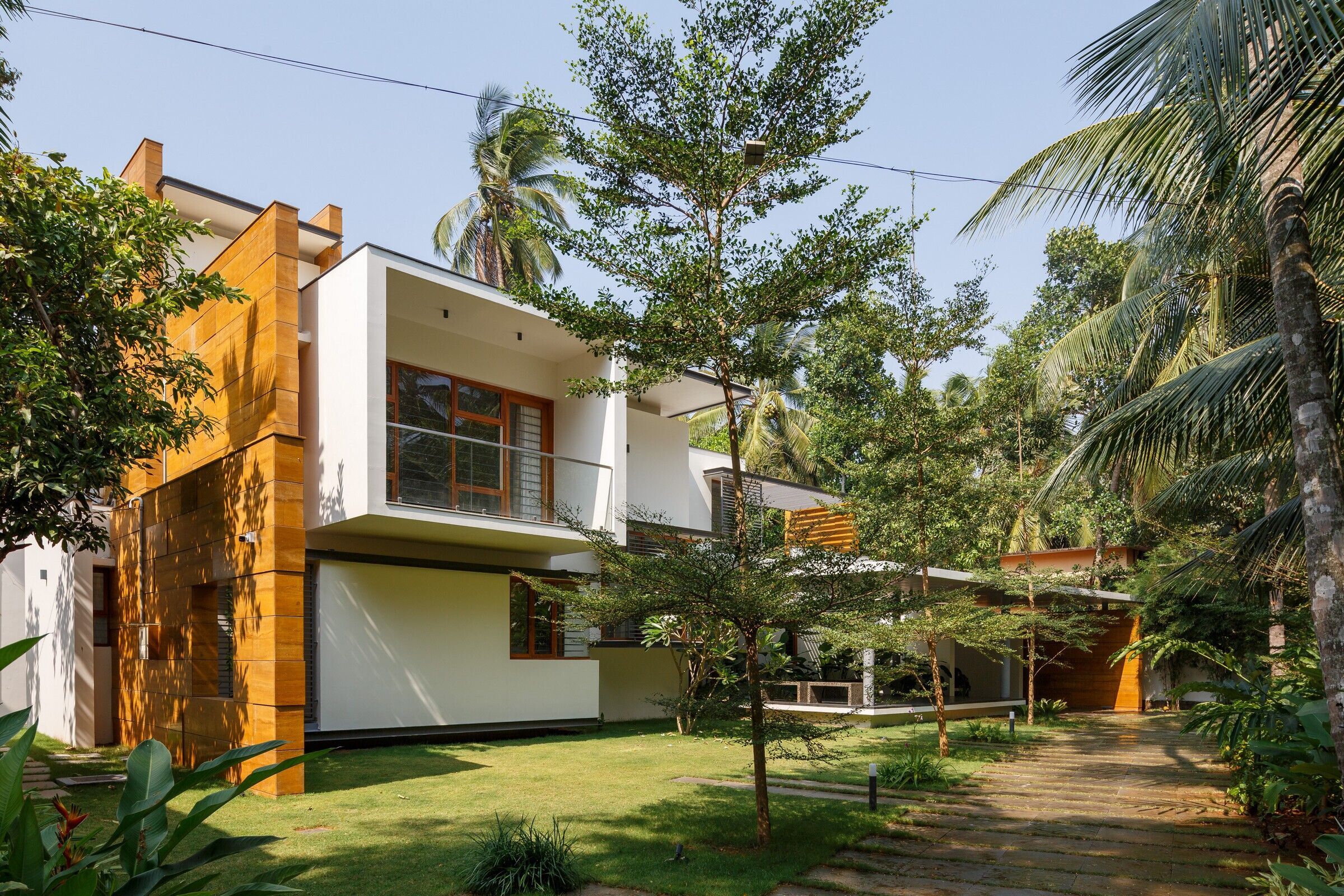
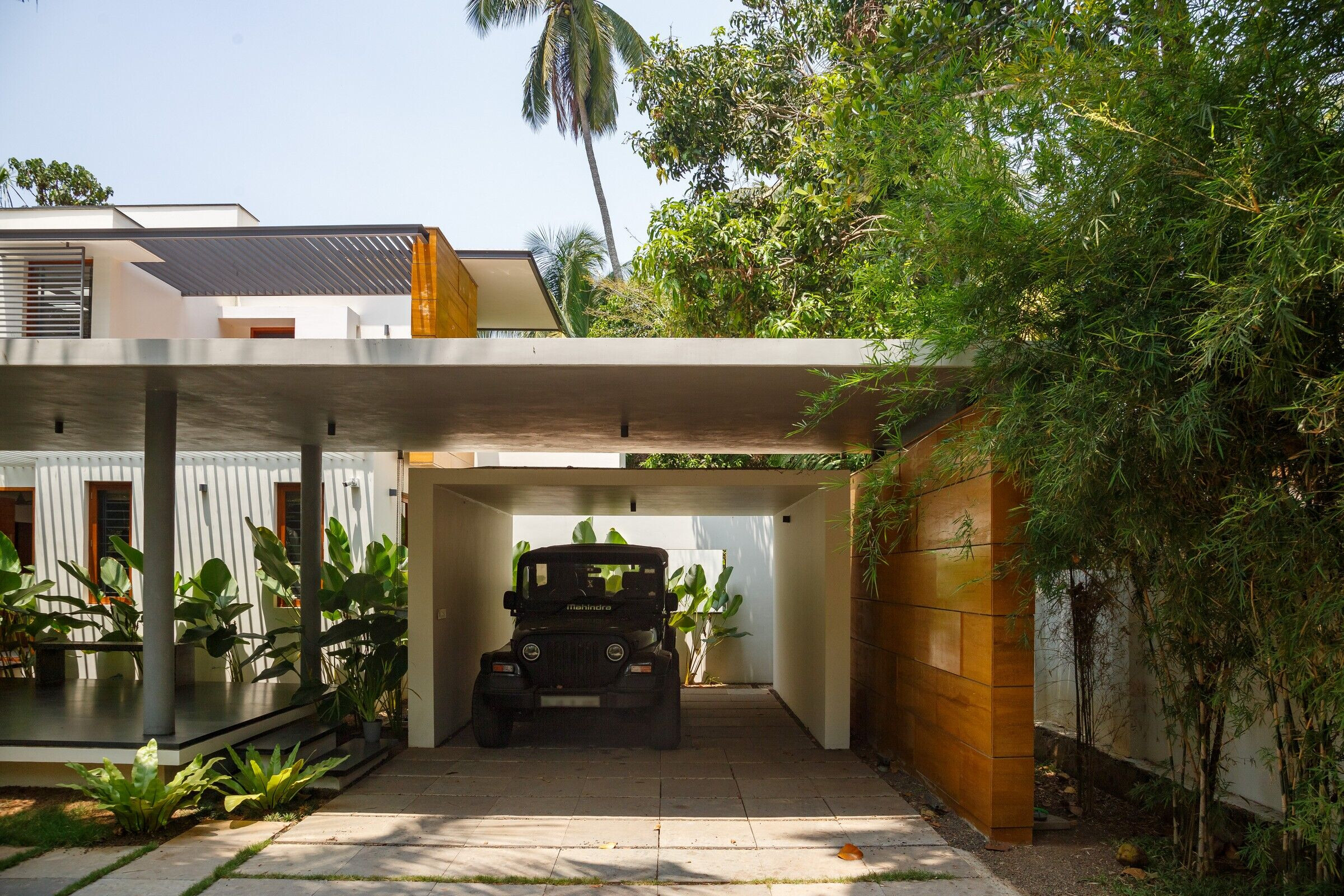
The origin of the basic concept of the house evolved from the 3-axes at three entry points, framing sneak-peeks that generate the anticipation of ‘what lies beyond’. The car porch offers a framed glimpse of landscape, which eventually unfolds from the internal spaces. Planning of the spaces has been done by analysing the sun and wind direction, where integrating a water body in north-eastern quadrant which is completely opened with tropical landscapes and meticulously placed courtyard in the North, helping in pulling the cool breeze in whereas pushing out the hot air with the help of well-placed openings.
The design is emerged with a 4-bay planning: An extroverted sit-out; the living, foyer and guestroom as semi-public; the dining, ladies sitting and kids play area as semi-private; the bedrooms and kitchen as private spaces. Despite the whole house is open and interconnected with different levels, the design ensures privacy that each space demands.
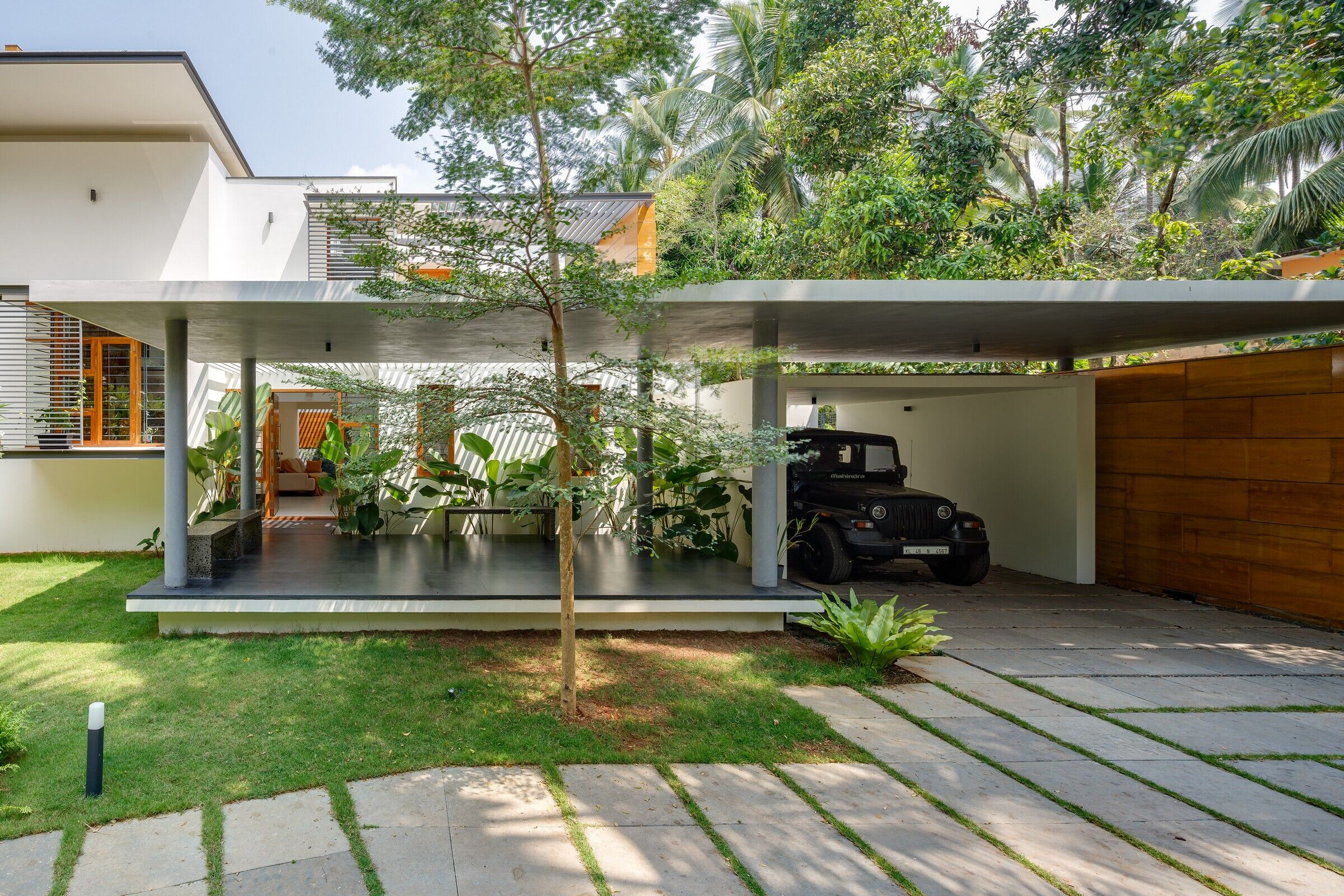
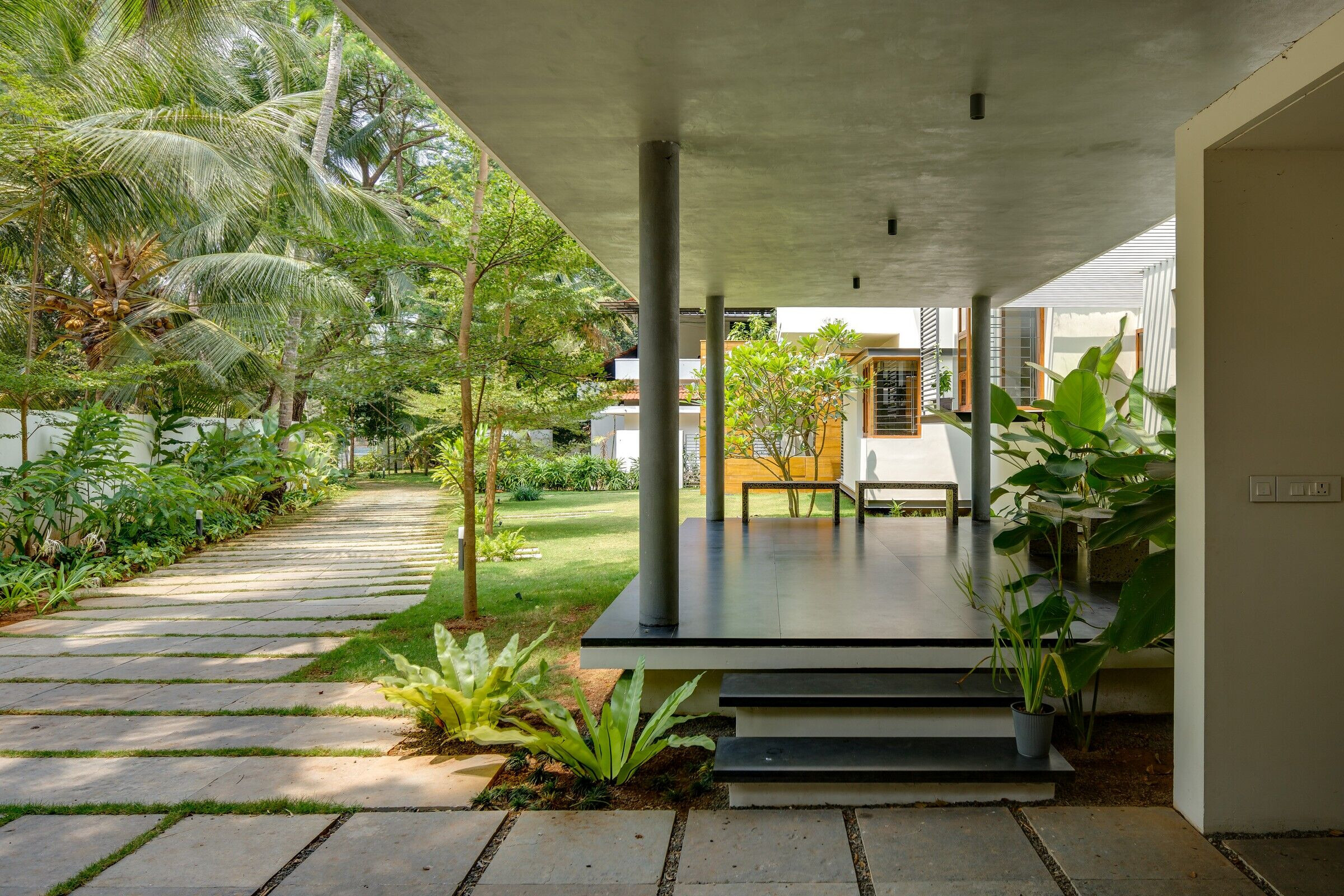
The house is reputed for its uneven volumes and playful stripes of lights and shadows all over. Uneven volumes became a playful design experiment that now fits perfectly with the home’s aesthetics while respecting the humid environment it sits in.
Stepping through the front door, the ground floor is dedicated to a master bedroom, guest bedroom, living spaces, dining and kitchen. From the low-height pavilion sit-out and skylight courts, one is immediately welcomed by a double height sky-lit foyer further leading to a skylight courtyard as a focal point such that it can be viewed and experienced from every angle of the house. This serves as a perfect example for different volumes, with play of lights and shadows.
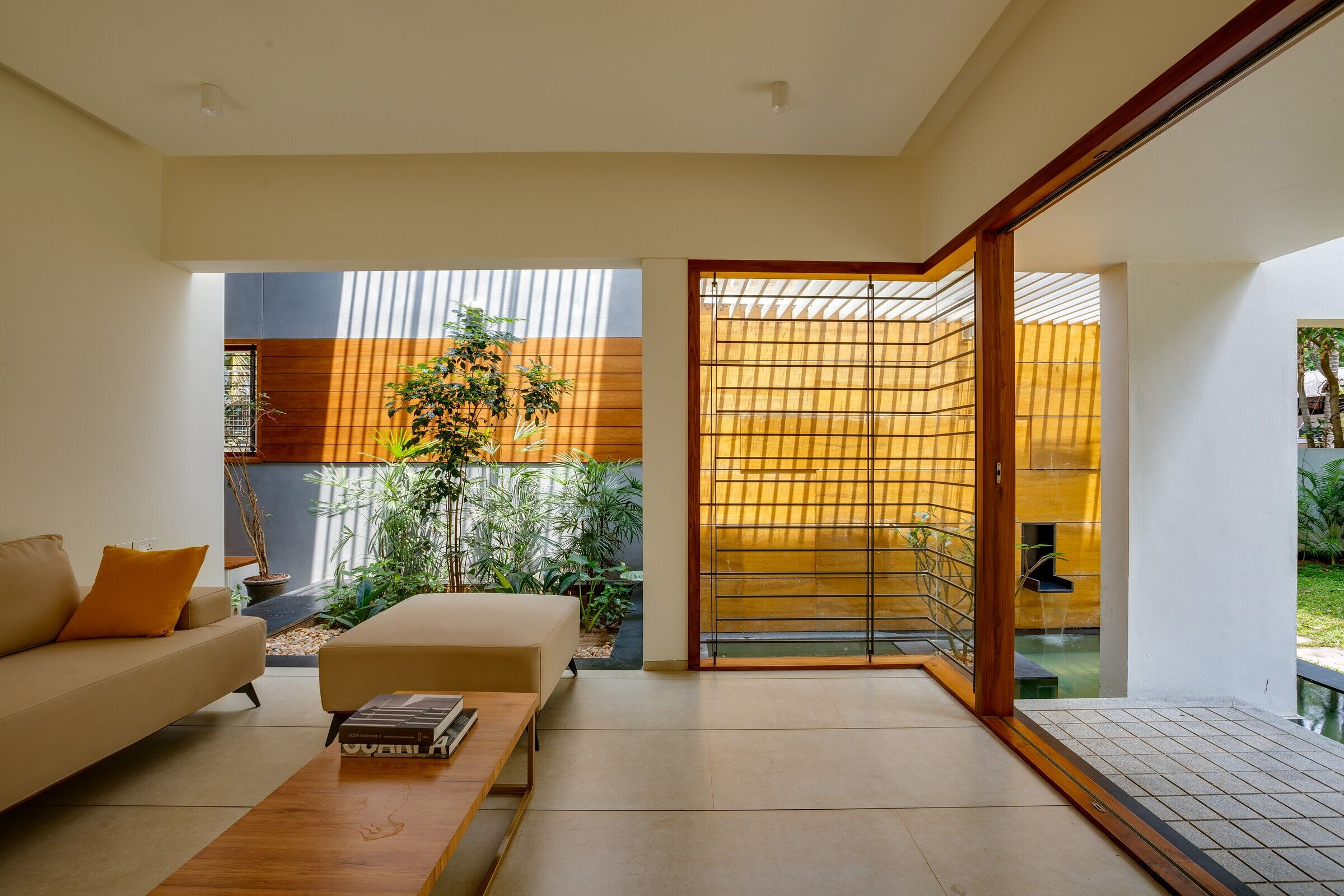
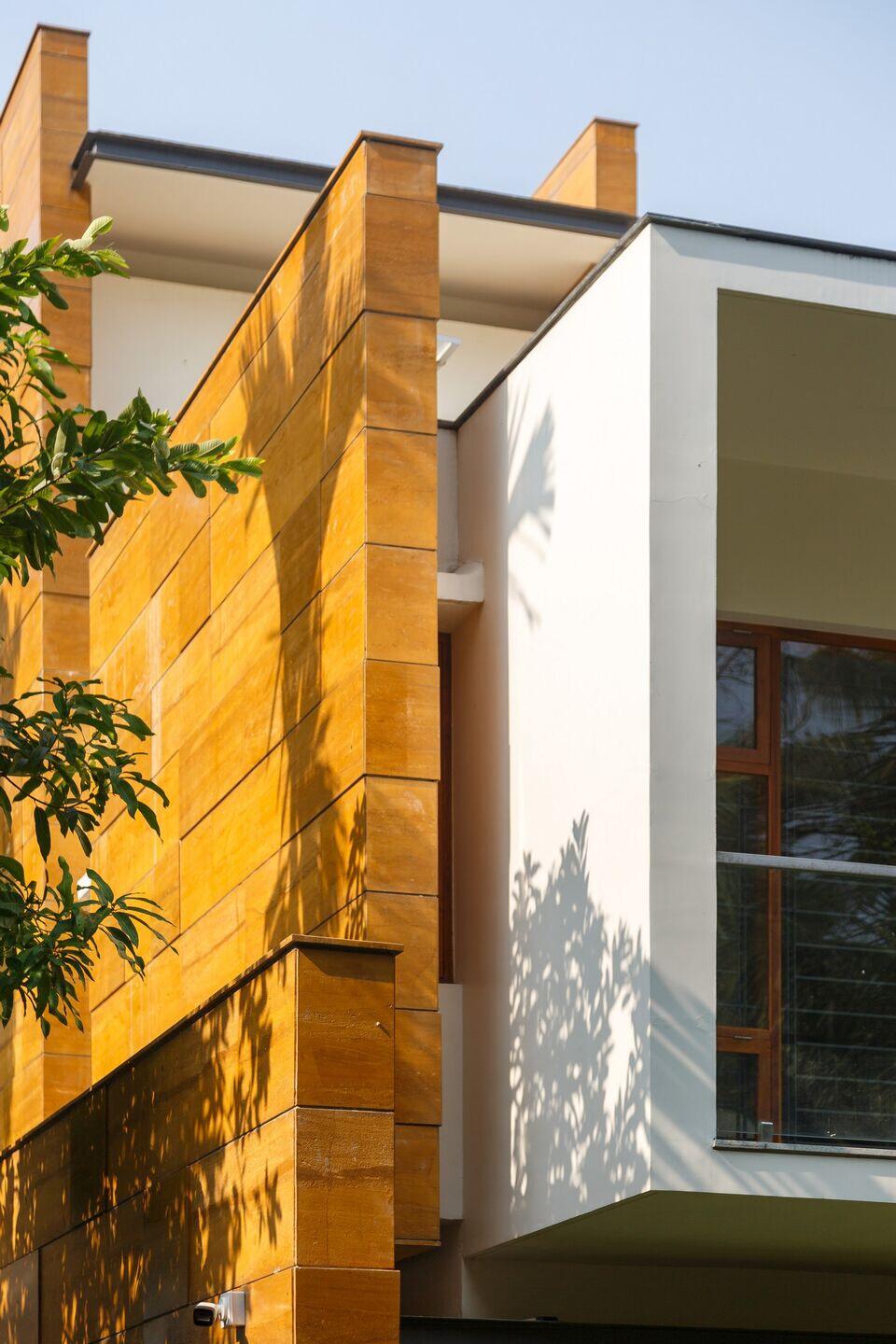
Varied sections across the spaces give unique living experiences. The open floor plan ideally connects all the spaces with private outdoor landscape area. The inside looking windows maintains a sense of proximity and accessibility. The dining space is followed by double height volumes on either side which links the kids play area and ladies sitting with a sight of courtyard. The staircase is partially concealed, and it helps to create the split level notion within the space. Split levels and double heights contribute to the seamless interaction and visual connection, no matter where one is standing. The staircase further connects to the second floating level of a family area and a small study where double heights still play the game of volumes. Two bedrooms with balconies are also encompassed in this level.
Selection of the materials played a key role in the development of this project. Majorly the flooring is done in beige which is mixed with both leathered and flamed black granites thus highlighting the entire space. The clubbing of white walls with teak wooden frames and panels, along with grey walls and yellow Eta gold stone is binding throughout. Apparently, the alternative arrangement of white walls with stone cladded walls gives a layered sensation. Externally, grey tandoor stone was casted for approach road with in-between greening.
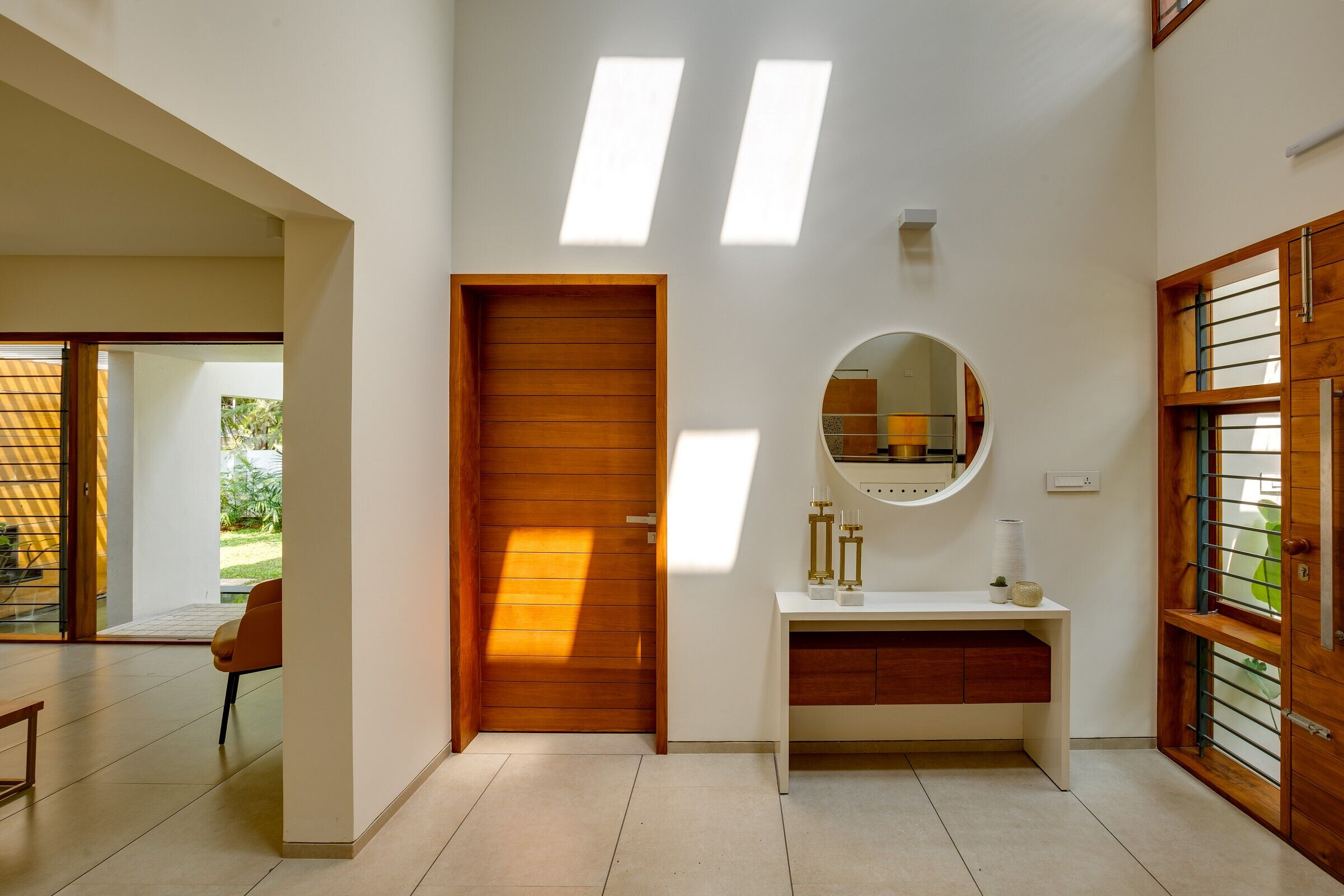
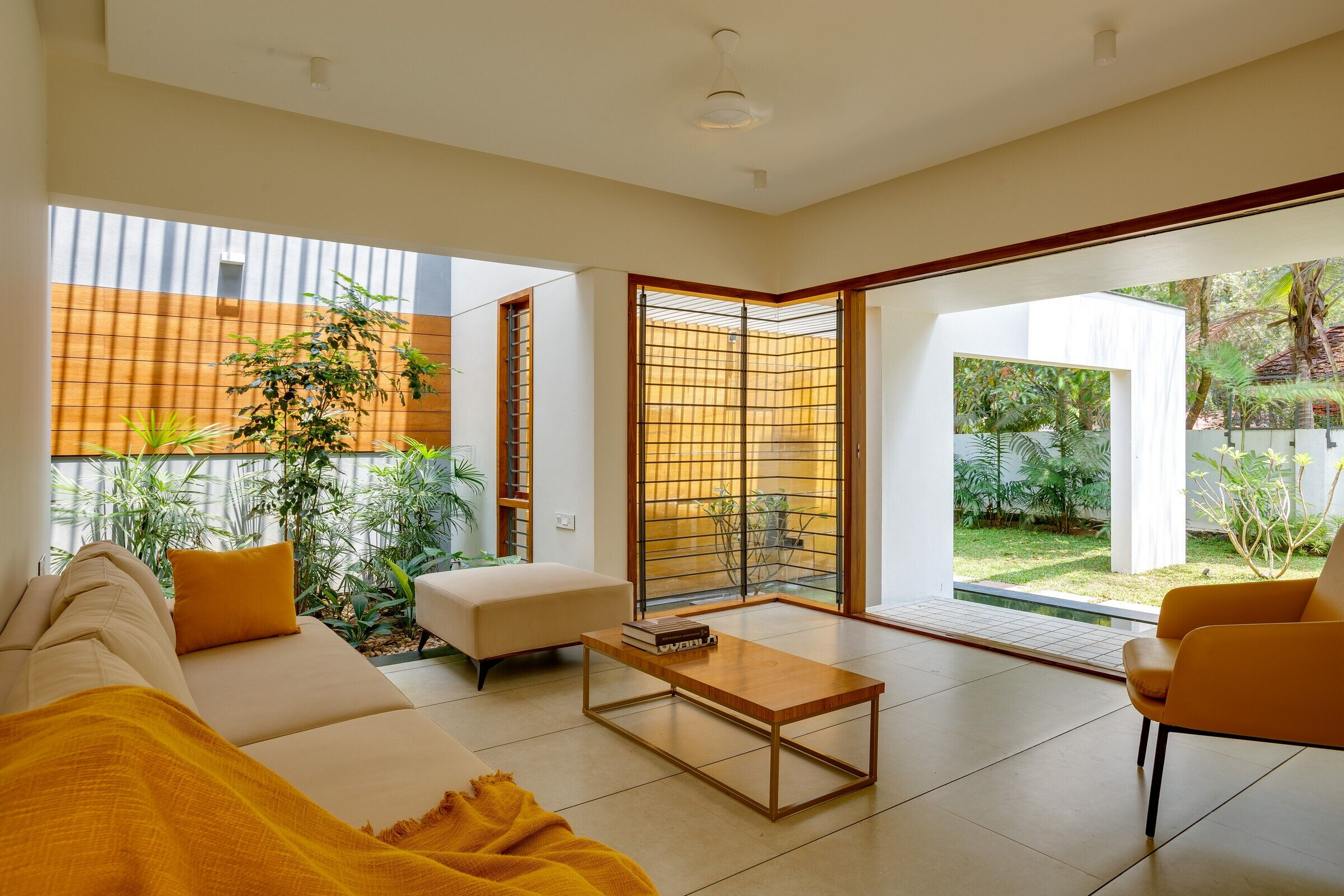
To derive the form of the building climatic adaptations were included by incorporating a detached floating pavilion sit-out and car porch with tropical plants and screens to cut down harsh light from the South. While strategically placed court in the master bedroom, toilets and storage help to reduce heat from the West. Significantly, polished and rough Eta gold stone wall cladding without openings aesthetically attracts the views by wrapping in and around the house,meanwhile repelling the heat. Large overhangs also protect the house from heat and rain.
Following the quote: ‘Form Follows Function’, this house is a conscious construct to blend the nature and climate together with functional spatial arrangements. The integrated floating and enfolding elements create a serene atmosphere. Hence, Float-en-Fold house, a union of planes and floating cubes; took its name from the ideal notion of a contemporary house embodying the perfect blend of form and function.
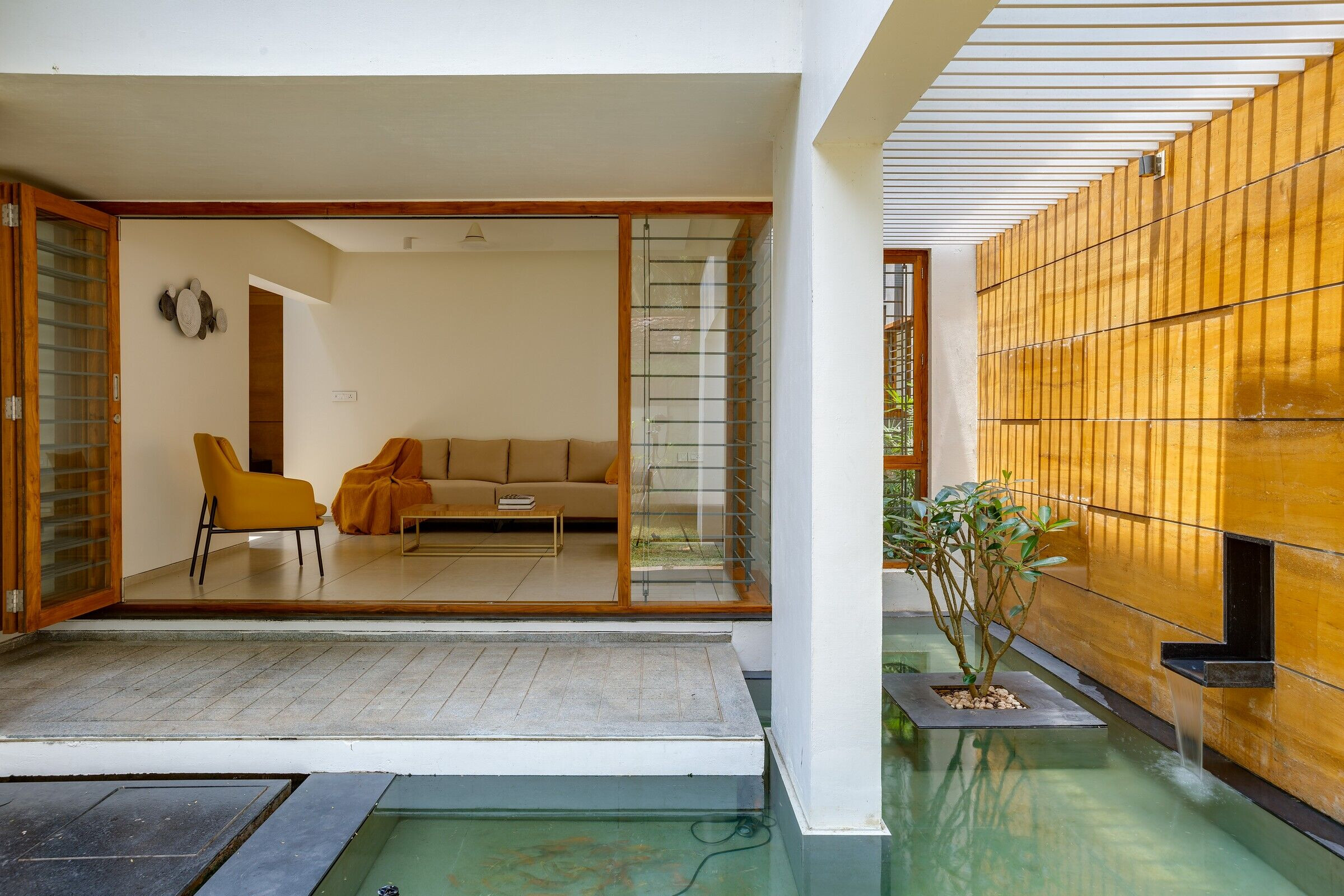
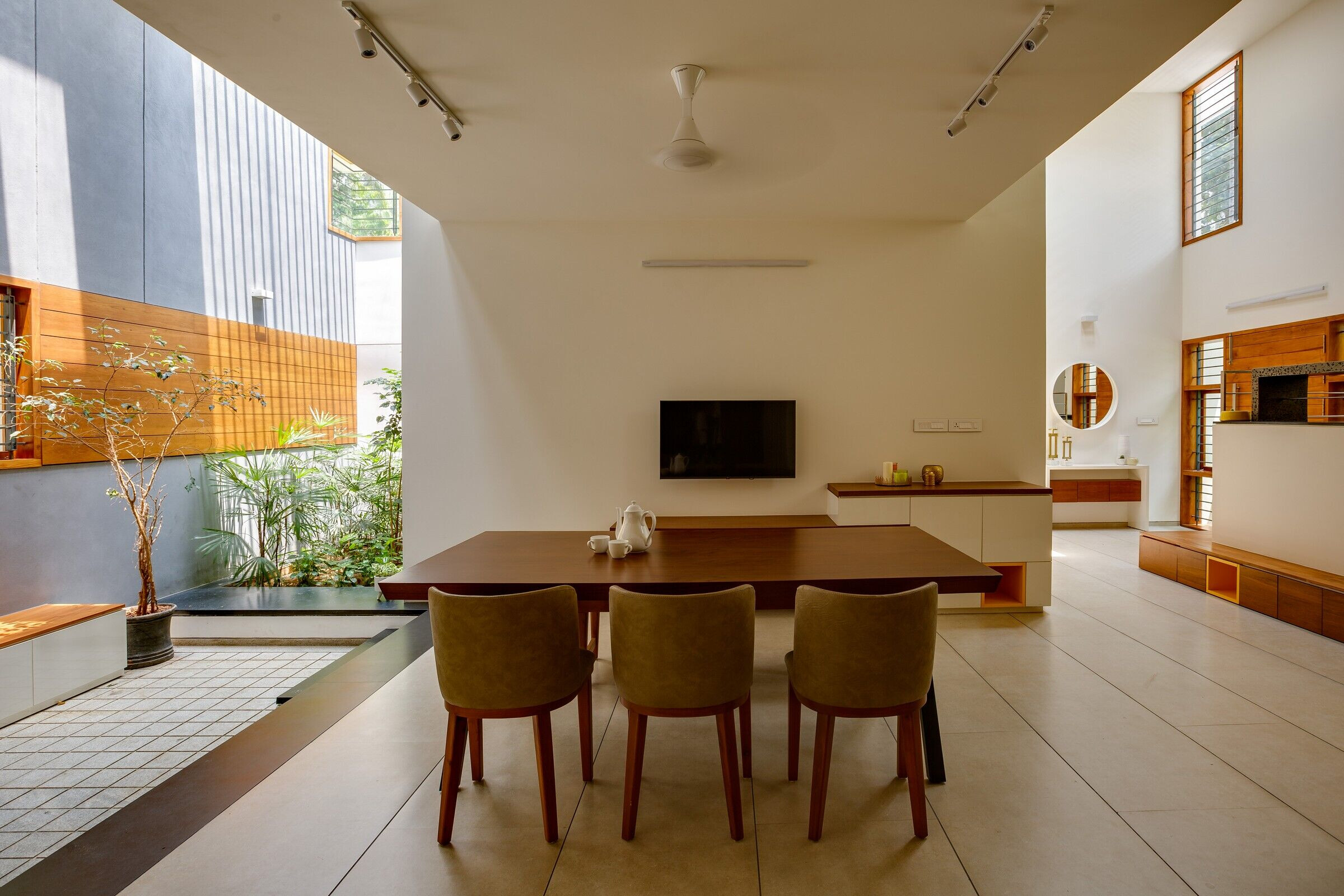
Team:
Architect: architecture.SEED
Lead Architect: Fazil Moidunny
Clients: Abinavas, Afshin
Civil contractor: Mohandas
Interior Design: architecture.SEED
Landscape Contractor: Green Planet
Structural Engineer: MIGCS
Photo Credits: Link Studio, Running studios



