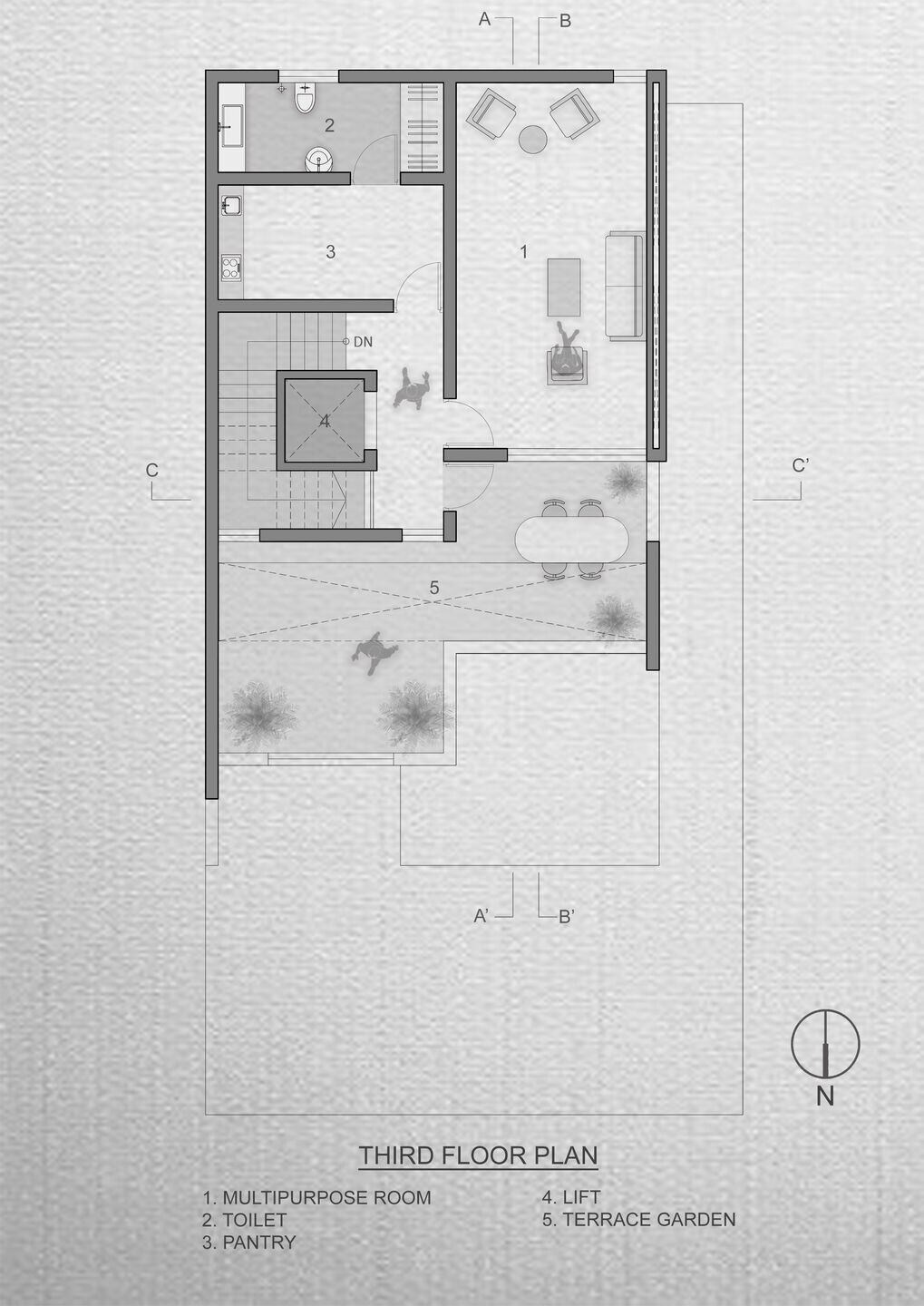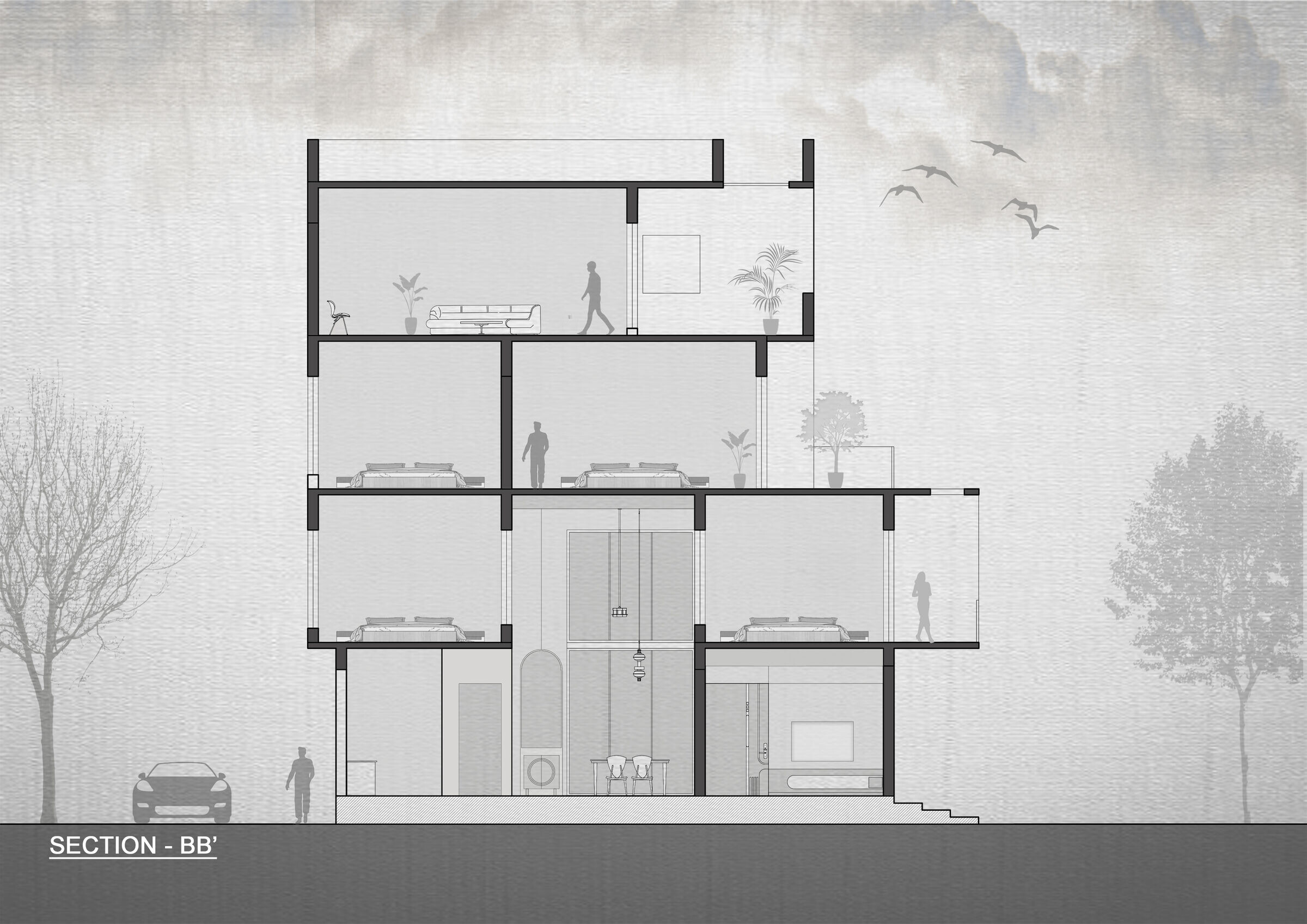Located in the middle of an urban area of Vadodara, India the site was a linear plot surrounded by houses on the east and west parallel sides. Having an opportunity to design a dwelling with all spaces opening into pockets of vertical voids. The dwelling is aligned in the north-south direction with openings facilitating for maximum cross ventilation. Client’s vision was to have a home that invites interaction within the envelope of the house and invite landscaping in the life style.
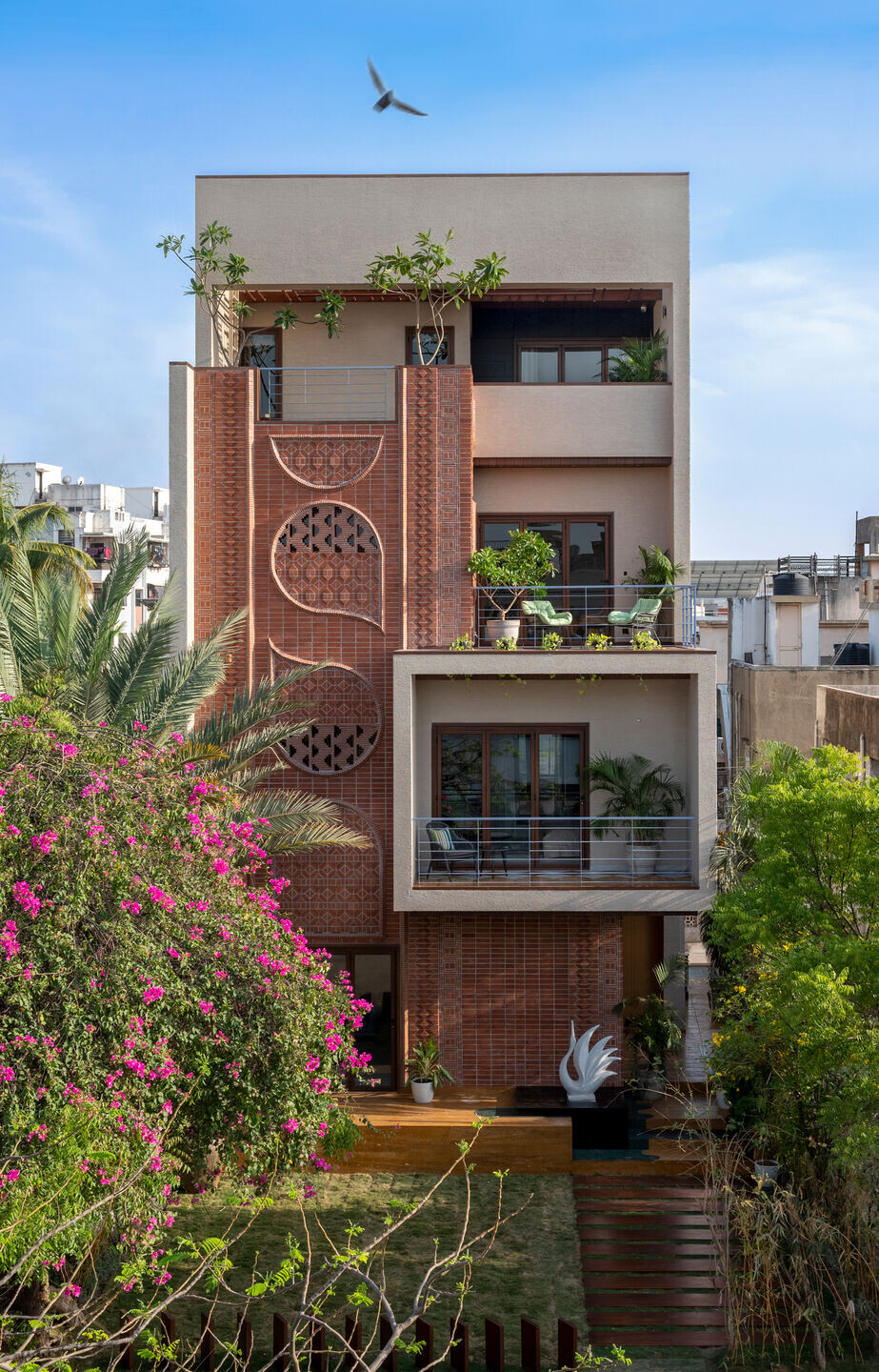
The spatial planning articulates from concepts of rectilinear geometry where each floor is alternately staggered forming double height volumes. Dwelling radiates serenity, a zen like ambiance interweaving built environment and landscaping. The designers have integrated elements of various crafting details throughout the house. Central double height space serves as a focal point and separates the public spaces from private ones. Furthermore, the house is elevated from the ground by adding landscape and walkways connecting to the main foyer.
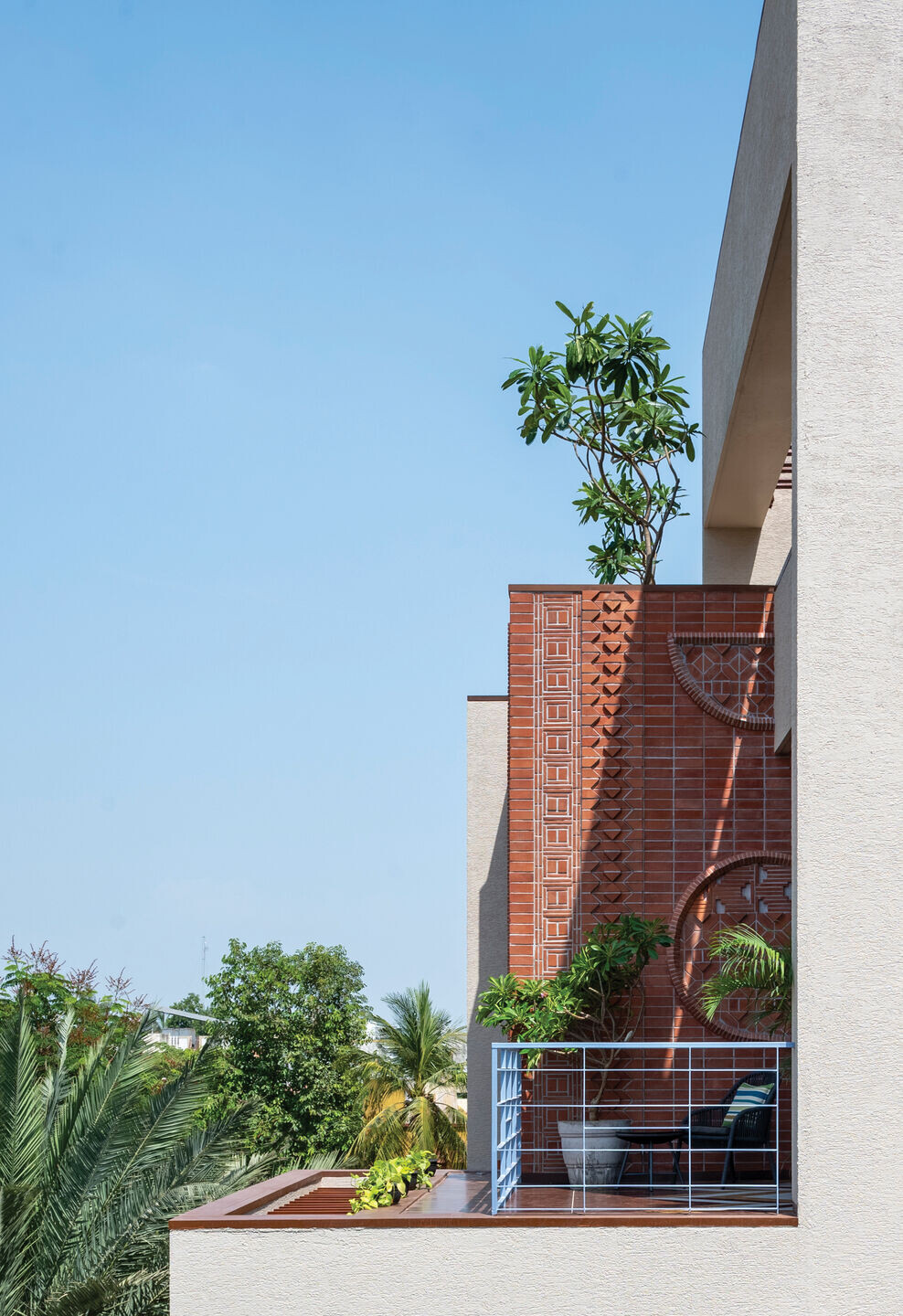
An eye striking facade captures the spectator’s vision through the drama created from earthy material palette infused on the backdrop walls of the robust mass. Evolving the climatic concern of the firm’s sustainable material identity, clay bricks of rustic tones are fixed on the perpendicular surfaces. Box frames of various proportions pop out as pockets of balconies and terrace gardens on above floors.

The art of brick patterns, defines the bonds in aesthetics transforming the conventional way into contemporary expressions. Some bricks are crafted as undulating blocks, aiming to create perforated brick claddings in the front. Various brick moulding strips orient arch forms, bubble cuts and semi-circular forms flowing on the accent wall.
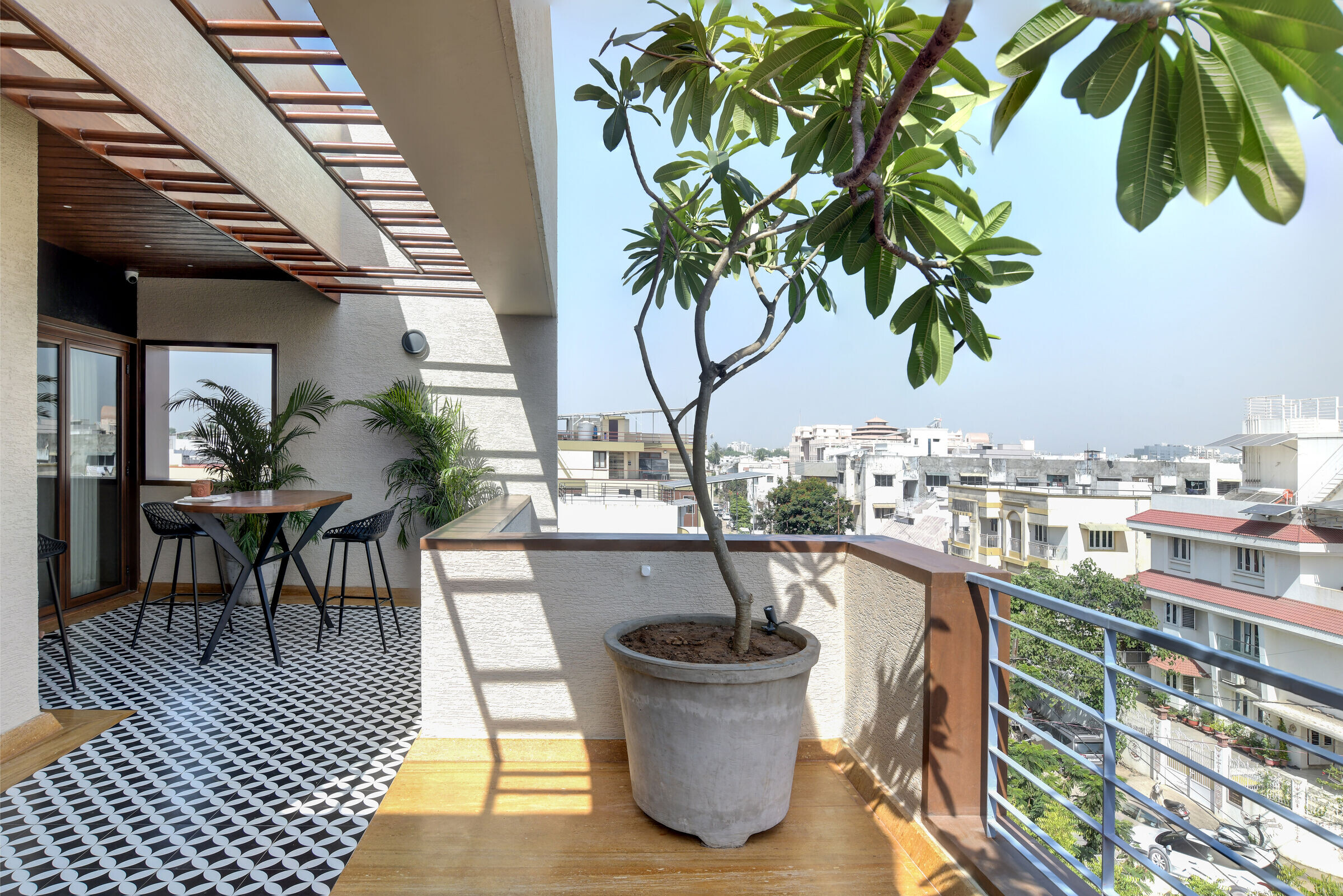
Entrance walkway shaded by canopies of plantations is paved with natural yellow toned stone contrasting the black stone. The living room sets against the backdrop of same stone juxtapose with flexi ply wooden work in grey rustic wall finish and Italian marble flooring. The blue toned upholstery balances the composition. Elongated tv unit frame can hold artifacts, plantations or even books.

This overlay of thoughtful curated elements gives one idea of the spatial drama going through. Moving on to voluminous dining space, the floor plan has an open central cut out overlooking the connection for the passage and bedrooms window openings. Adding here, this turns as light well of natural source, provides cooling ventilation and different internal views to bedrooms placed on either side on above floor.
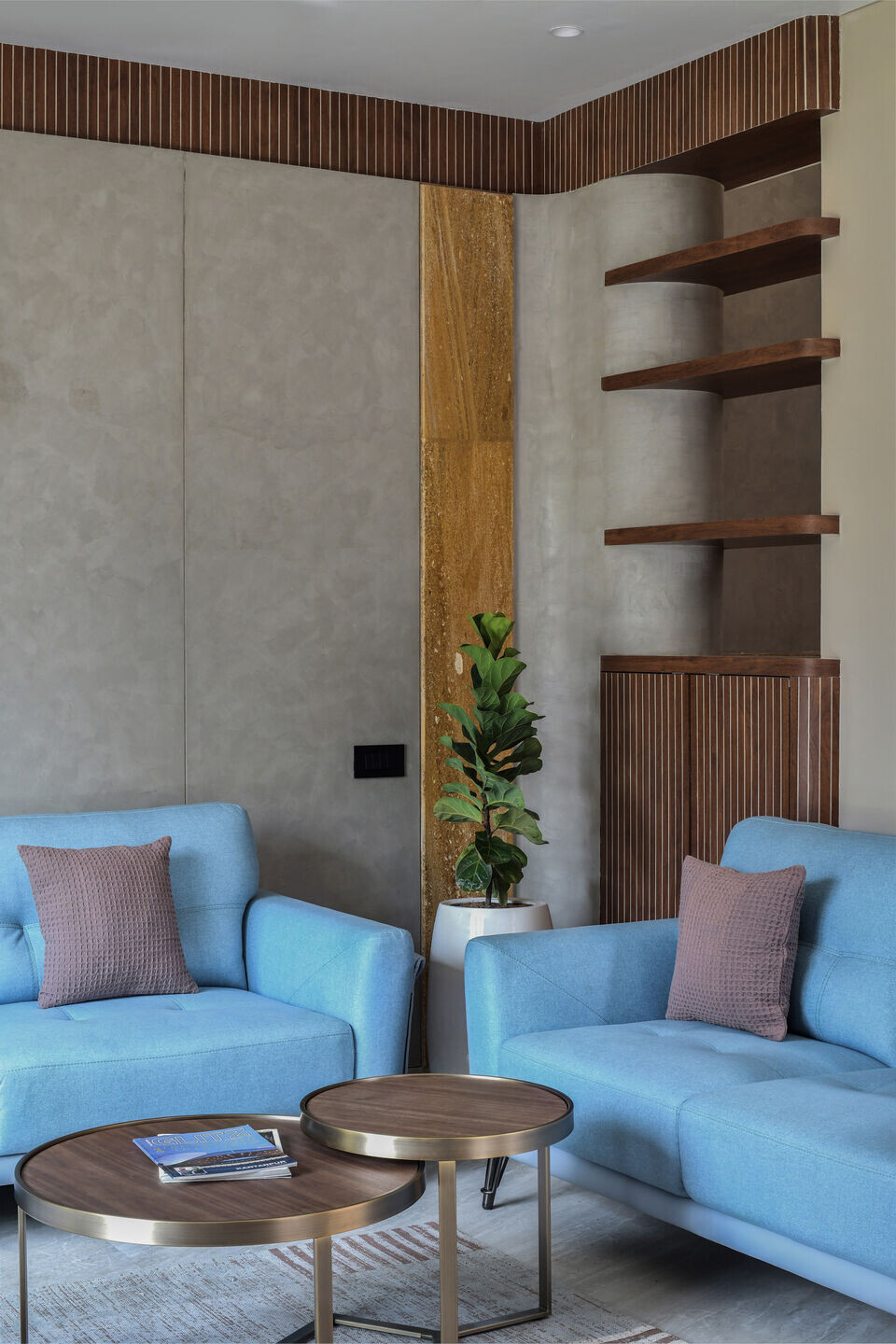
Central passage has mixed geometric flooring from Italian marble and yellow stone. Kitchen has an open island concept for cooking where a green character over the platform adds to the ambience. Bold use of muted red for kitchen cabinetry, brightens up the area.
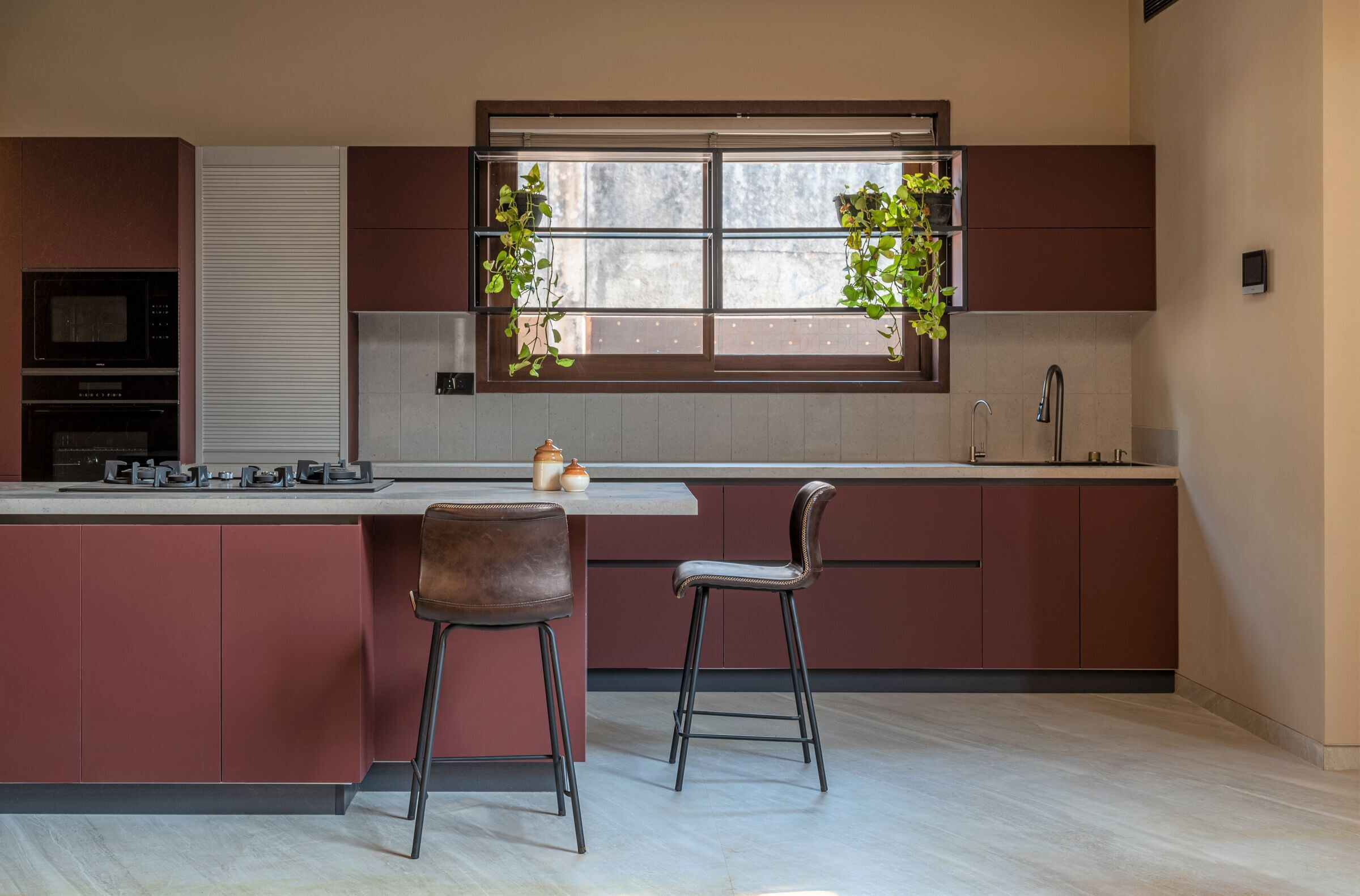
Walking up to the first floor, the staircase wall has small wooden carved details on the wall to have travel experience. The master bedroom faces the front elevation, opening to balcony sit out covered with pergolas. Bed back elevates a contrasting palette of materials like tropical tiles with fluted tiles and blue rustic toned head board support. Evolving new possibilities of decorative furniture piece. Elegant side units are styled in classic detailing. Master Bedroom is attached with walk in wardrobe cum bathing area, which encloses a semi-circular alcove in black mosaics highlighting the walls. An accent wall in the bathroom shows the vibrant palette of colourful rustic tiles.
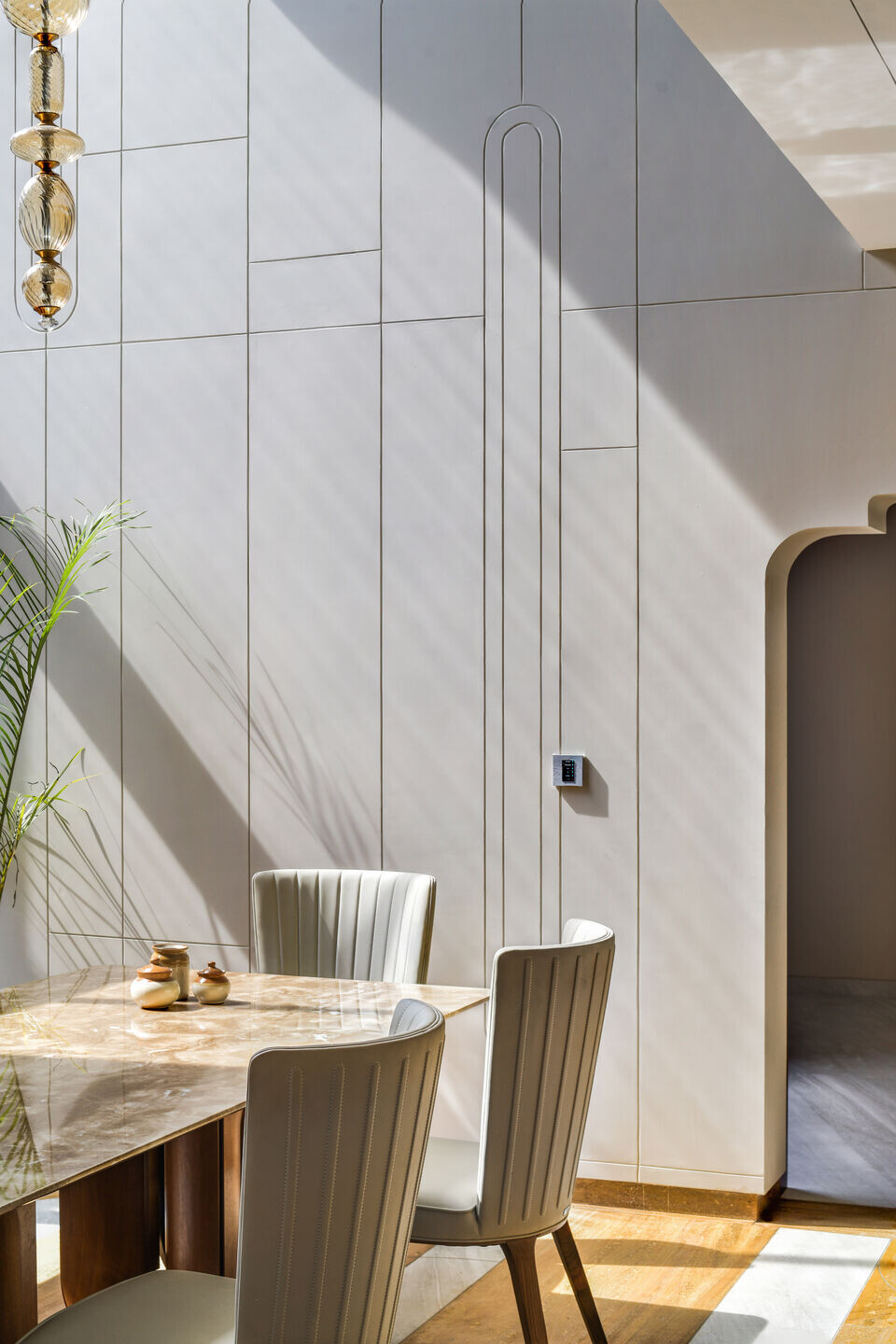
Another bedroom on the same floor, explores the depth of different materials inlaid with clay roof tiles in squares. Printed graphics and neutral black colour styles the boldness of bedroom backdrop. A walk-in closet and bath allow one to have an experience of ensuite bedrooms. These 2 bedrooms overlook the below double height space letting for a barrier free communication.
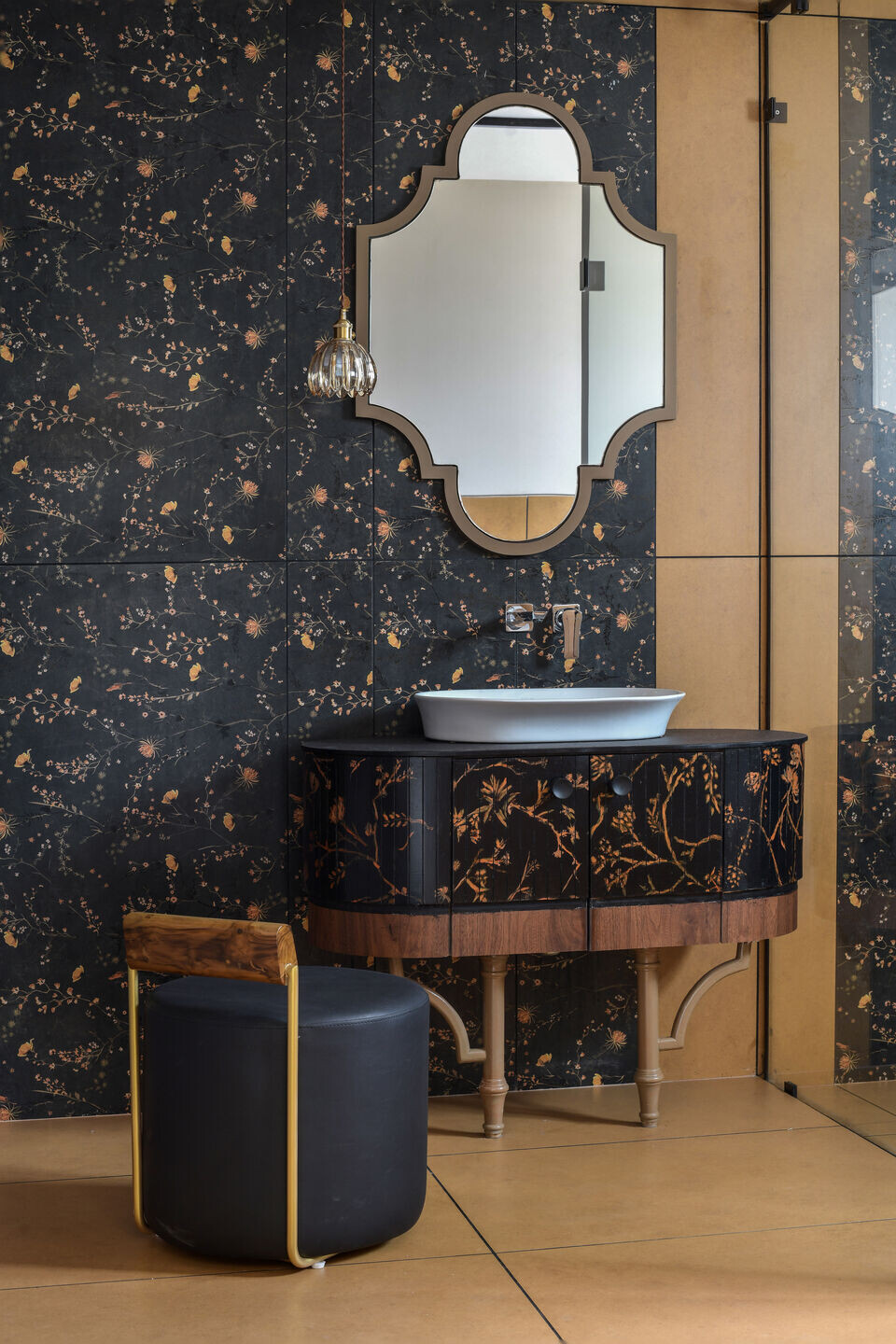
Further the first-floor stairs lead to 2nd floor, in continuing the theme of the mural wall art on staircase wall for visual experience. Master bedroom on this floor exhibits free forms of exposed brick walls feature complimented by graphical tiles print, rustic stone tiles interweave radial fabrics. Wooden laminates create head board theme for the bed back. Free standing side units enhance the composition with play of lights. The bedroom opens to a sit out balcony for relaxation.
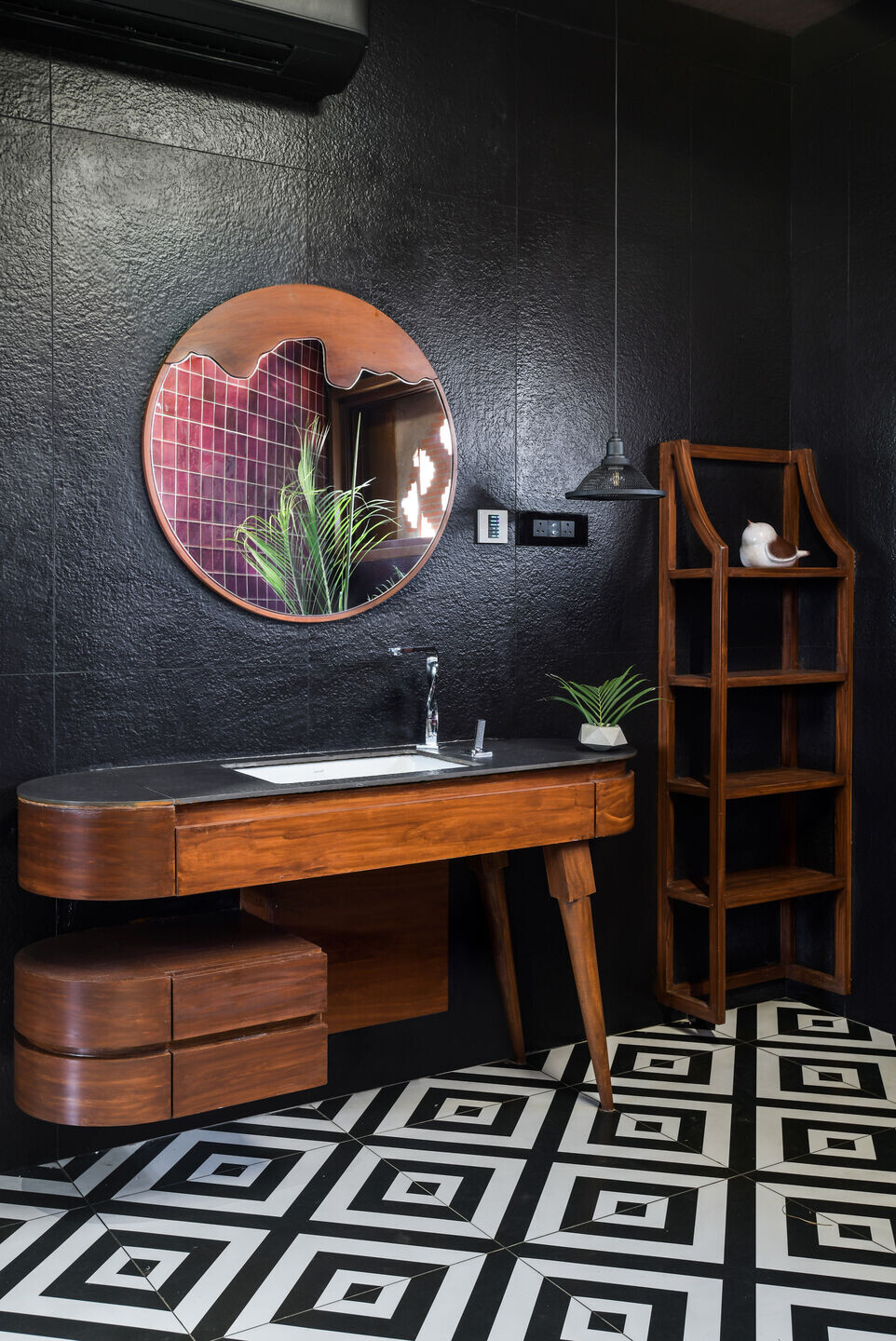
Master bedroom links to walk-in closet, having twisted approach to the bathing cubicle which is at an angle. Striking red colour mosaics emboss the tilt walls with play of RGB lights in the ceiling for ambient experience. Console basin well defines the modernity and spacious planning of the same.
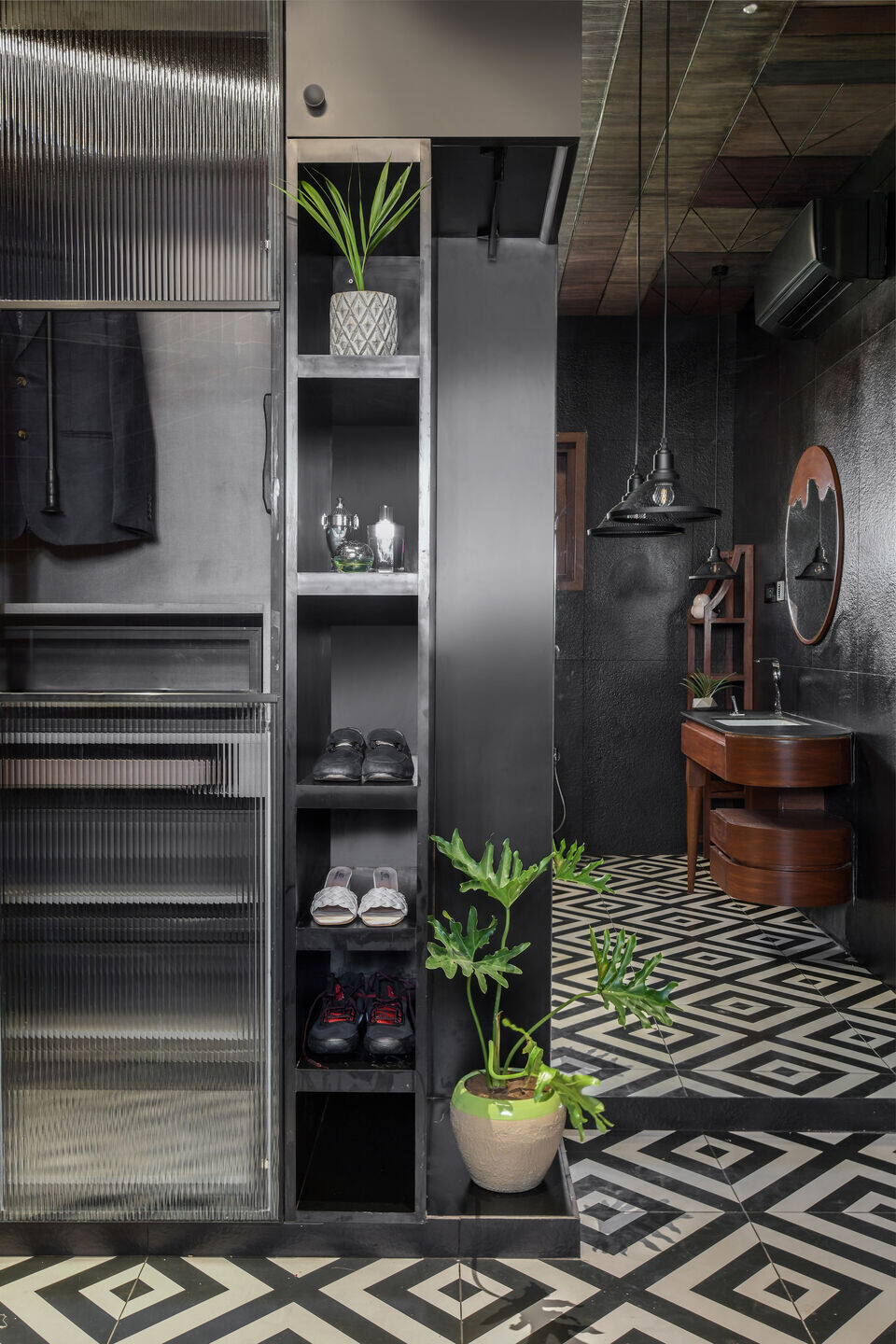
Terrace garden on the last floor, exhibits concept of zen gardens that transit between built mass and greenery with sit out pockets. It adds a feature of tropical area inserted for leisure.
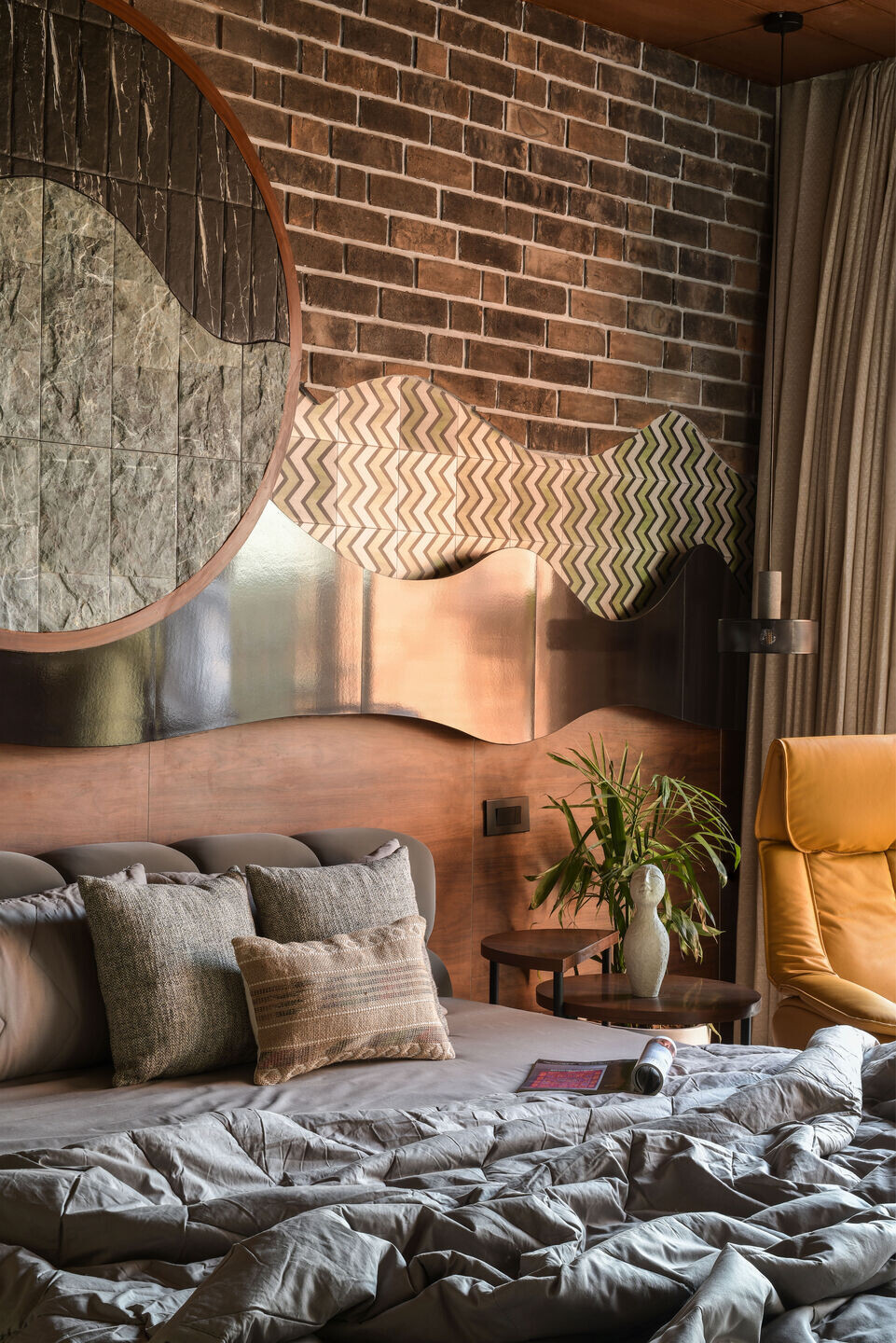
The efforts were in creating an ensemble of spaces that function around each other and are well integrated into the volumes. It coexists with nature, that embarks on Indian traditional elements, arts, creating visual harmony.
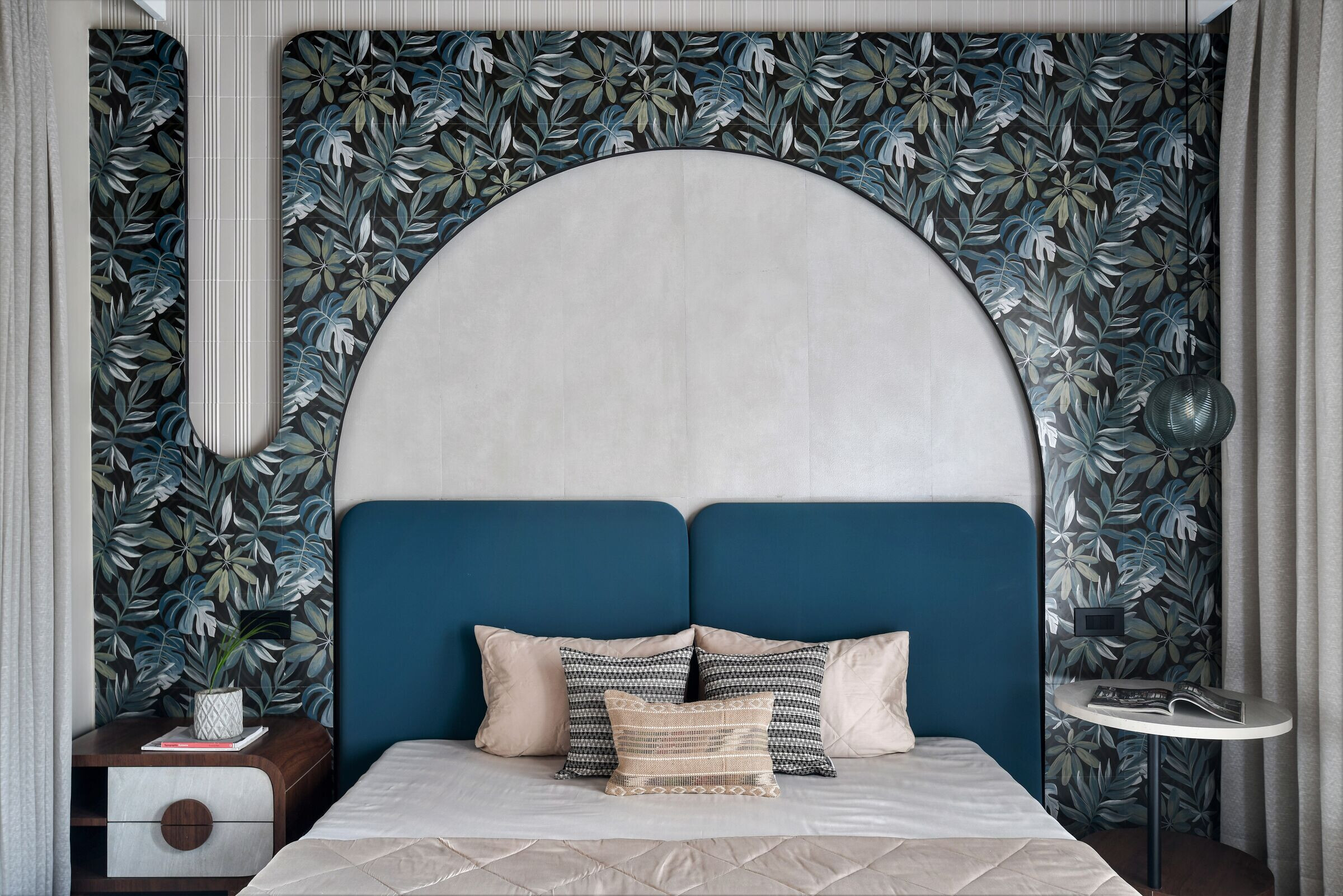
Fact File:
Designed by: Manoj Patel Design Studio
Location : Vadodara, India
Plot Area : 1500 sq.ft
Built up Area : 4135 sq.ft
Year : 2023
Photographs :Sudhir Parmar Photography and 2613 apertures
Design Team : Manoj Patel, Mahima Bomb, Shailja Thakur, Vaishnavi Padalkar, Haril Borana, Priyal Jani, Aishwarya Gupte, Pooja
Structure Engineers : Swati Consultants
Automation : DTI
Country: India
