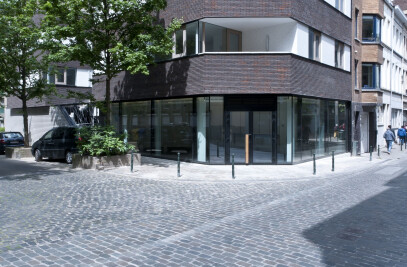This project is located on an old monastery site with an associated daycare in Schaerbeek. Characteristic for the site are the beautiful chestnut trees, the old monastery garden at the back of the site and the recently renewed daycare centreRobbedoes. This assignment initially started as a question to repair the concrete of the original facade, but ended in the demand for a total approach for the entire site. An approach where the emphasis is on living together and using the site together. The daycare centre is equipped with a semi-underground construction, where the roof unfolds as a hilly playground for the 220 primary school students. The old monastery garden is being redesigned into a shared garden for the daycare centre and primary school. Meanwhile, the last 6 sisters, who are still on the site, have planned to relocate.
This will release the last part of the monastery building. This gives the primary school the opportunity to double their capacity. As icing on the cake, the old gym will also be addressed.
Nursery Robbedoes
The logistics functions are assigned to above-ground . The residence function is mainly accommodated in the semi-underground level. The spaces of the four living groups are positioned side by side and slightly rotated. Because of this, dynamic spaces arise and the transparent surfaces of the facade become maximised. The rotation of the living groups provides a zoning in the play street, between play areas and circulation areas. The spaces are bordered by the alternation of narrow and wide passages. At the interface of two living groups, the transparent facade sections are pulled up to one pointed roof shape, allowing natural daylight into the room.
That way big sight tubes are created. This will beautifully frame the garden and the playground with her majestic horse chestnut trees. The access of the new (roof) playground is via sloping surfaces that merge with the roof of the new building. An origami-shaped canopy is raised between the pointed roof surfaces that will "over-wing" the playground and thus the school. This will offer an additional sheltered playground. The design is the result of close collaboration between the daycare centre, the Sisters of Heverlee and the school. It is a design that increases and reinforces the interdependence between the different partners! It is a machine with different parts, each of which functions separately but even more strongly together.
Primary school BOODSCHAPINSTITUUT:
The old monastery building and the current primary school will be converted into a school for 425 students, taking its historical character into account. After-school care will also be planned on the ground floor. The principle of the design of the school is creating an inspiring learning environment for each student, whereby the classical class arrangement is abandoned. We are looking for a configuration that allows for a large differentiation and parallel operation between different classes. In addition, much attention was paid in the design space for playful, related activities that will enrich the pedagogical effect of the school. The class corridor is conceived as an extension of the classroom along which a number of complementary functions are linked to. For example, snooze rooms, a creative room, a book paradise, a movement corner, a library with a grandstand and two care rooms are in progress, which create the appropriate environment for each type of learning.


































