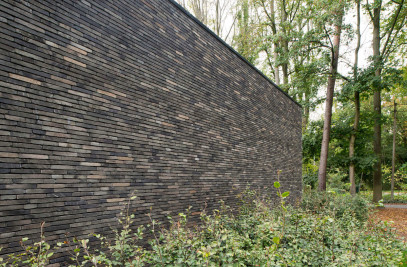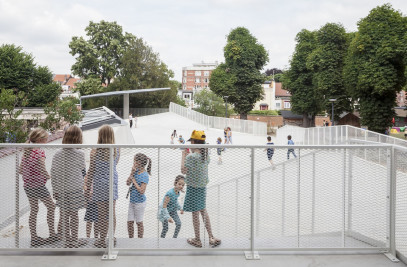The Marolles have a long and eventful history. The land ,that was made available by the social housing company “De BrusselseHaard” to build four social apartments and a local clubroom, is the result of the demolition of a large neighbourhood for the construction of the Tanneur social quarter.
The small narrow corner plot forms a break in the old urban fabric, it is a lost corner that is stuck between 2 residential typologies: the typical Brussels folk house on the one hand and a mastodon of a concrete apartment building on the other.
The immediate environment of the project has been the main source of inspiration in determining the vertical enveloping curve of the streetscape. It has been decided to build two eye-catching volumes on top of a solid base, one of which takes over the typology of the public house while the other communicates with the nearby apartment building. Together they define a semi-public space, conceived as a green island, a haven in the city. This spatial organization of volumes allowed us to restore this corner plot within its urban context while meanwhile the green island becomes a window on the environment. The life of the street comes in and vice versa, reviving theneighbourhood.
CONCEPT
Architectural
The base on the ground floor consists of a solidly closed part that serves to store the containers and a transparent open part as a local club room. The club room has a strong visual presence in the street thanks to the transparent facade. This structure works in two ways: passers-by see the activities of the association from the street and the image from the building creates a social check on street events. This dual nature ensures that the residents of the neighbourhood will again appreciate and respect their neighbourhood.
A semi-private roof garden is created on the first floor, from which the circulation to the various homes starts. An outside staircase provides access to the apartments of the high volume and the semi-public outside terrace to those of the low volume. This green island between the two volumes ensures that social contacts between the residents are stimulated.
For the facades, alternating strips of 2 different materials were chosen, transparent and solid. The solid strips always correspond to the parapet height in each apartment and also form the supporting structure of the building. The transparent strips are then filled with windows and wall sections where they are desired. By building the façade in such an unambiguous way, it radiates peace and balance. With regard to the solid base, a façade was constructed from grass troughs, on the one hand to provide the necessary ventilation to the underlying counter and garbage rooms, and on the other hand to make the appearance of the base more airy.
Stability
Due to the constructive concept of the building, load-bearing strips made of reinforced concrete with steel columns and non-load-bearing interior walls, we have created a building that is highly flexible and therefore easily adaptable to future requirements. And it should therefore easily stand the test of time.
Sustainability & passive construction
One of the most important rules for sustainable development is a good general level of isolation. With the specific design of this project, we have created a very compact and easily insulated building: the base provides a thermal buffer and the volumes can easily be packed with a thick layer of insulation. The concrete strips give the building the necessary thermal inertia and in turn the strips in insulated joinery provide the necessary solar gains. In this way, a constant indoor temperature can be guaranteed throughout the year.
The roof gardens and the semi-public outdoor space bring a piece of nature back to the city, in a very appealing symbiosis. They also provide the necessary recuperation and infiltration of rainwater, increase the overall insulation level and give the roof the necessary thermal inertia.
Material Used:
1. Vandemoortel - Facadebrickwork - Linea 3007
2. VMzinc - Roof cladding - Anthrazinc
3. Pemen - Windows - Framiré
4. Reynaers - Curtainwalls - CW 50
5. AgrobBuchthal - Facadetiling - Plural



































