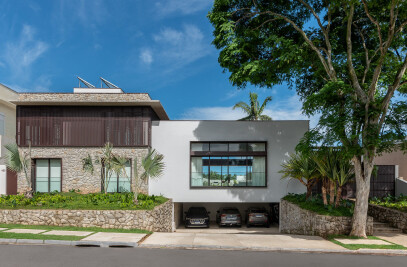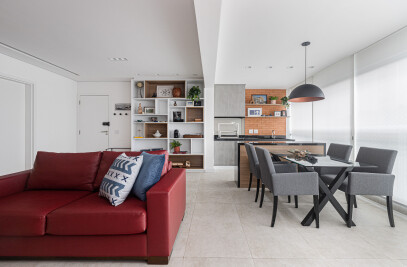The new architectural project by Atelier C2H.a, of the partners and architects Fernanda Castilho, Ivan Cassola and Rafael Haiashida, was designed to meet the challenge of accommodating a family that used to live in a house and that will now live in a 180 m² apartment in the Brooklin neighborhood, in São Paulo.

Because they like to entertain, the family sought a contemporary and comfortable interior design, which included a sophisticated social area to receive guests. Another essential point, as the apartment had already been customized in the blueprint, the studio's project consisted in giving life to the spaces, creating flexible, practical, and elegant environments.

Social Hall, Restroom, and Kitchen
All the lighting in the project was customized, creating various scenarios in the same environment. In the restroom, a slatted wood panel turns into the ceiling, with embedded led profiles. This panel with lighting is repeated in the social hall, creating an exciting dialog between these environments.

In the bathroom, the contrast was worked as the leading aesthetic element. For this, calacatta quartz was chosen for the countertop. A lighter porcelain tile that imitates travertine navona contrasts the heavy wallpaper and the wooden slatted panel with darker tones.

The kitchen is soberer, with lead-gray cabinets and black countertops, which bring sophistication. The pantry area is lighter, with cabinets in shades of wood and white and a beautiful all-glass table, which makes the space cozier and more inviting for everyday meals.

Rooms
The project's differential is the customization of the rooms, especially the cabinetry, which allows better use of the spaces according to each environment.
The colors green and pink were chosen for the children's room, along with white cabinets and vinyl flooring that imitates wood flooring. This combination created cozy spaces suitable for each child with a different age group.

In the main suite, a closet with white cabinets with sliding doors and a wooden dressing table with led profiles embedded in the mirror create the best environment for proper lighting for makeup. In the bedroom, the wooden panel provides comfort, and the mirror on the headboard brings amplitude to the space.

The home office was designed on the suite's balcony. Besides having ample space with a great view, it allows more privacy to work at home. The room comprises two bookshelves with metal and wood structures, one for books and the other for the client's orchid collection.

Social Area, Veranda, and Kennel
The great curiosity of this project is the kennel on the veranda. The challenge was to create a functional and elegant environment. At the same time, it had to be integrated into the gourmet space's aesthetic proposal. So we opted for a removable ecological wood deck to facilitate cleaning and a glass partition to not "diminish" the space and divide the veranda into two environments.

In the landscaping, the highlight is the green panel with natural plants and an automated irrigation system. It was elevated so that the dogs wouldn't damage the plants.

Despite the glass door, the living room and the veranda are integrated, forming an ample space to receive guests. The living room and dining room also complement each other.
In the living room, we have a beautiful wood panel composition overlapping the cement slabs and, in the dining room, a sideboard bar with a modern china cabinet, as well as a dining table and a charming buffet.

TECHNICAL DATASHEET
Project: Brooklyn Apartment
Architecture: Atelier C2H.a – Fernanda Castilho, Rafael Haiashida, Ivan Cassola
Location: Brooklyn, São Paulo
Area: 180m²
Year: 2022
Photography: Gisele Rampazzo
www.c2ha.com.br

SUPPLIERS
Deca, Portobello, Decortiles, Ceramica portinari, Tarkett brasil, Santa Luzia, Best Marmores, Yamamuraoficial, Labluz, Tintas Suvinil, Wallcovering, Vlavidros, aonatural.jardimvertical, Ecopex, Divannidecor, Lardeco, Castelatto, Sacadas premium























































