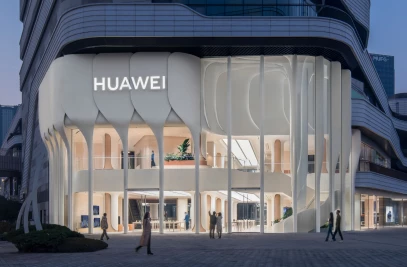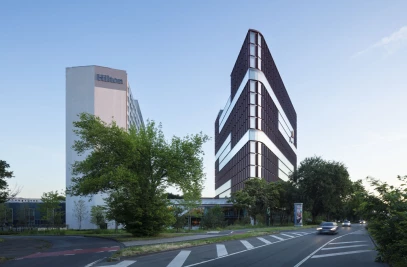The design for the Brussels Airport Connector Building focuses on providing a highly efficient, flexible infrastructural element that connects to and negotiates the existing airport architecture. The connector is part of the future ambition of the Brussels Airport to create a European hub in Brussels. The design approach ensures cohesive functioning of the three buildings, with the Connector Building establishing a seamless connection between the two contrasting identities of the terminal and Pier A, whilst simultaneously creating its own new identity. The Connector incorporates logistical efficiency in handling passenger flows, security and operational processes. Additionally, opportunities for commercial activity are maximised with the newly expanded, double-storey commercial area of the Connector, creating a fully-integrated retail zone as the main programmatic spine. The post-screening area with fast duty-free shopping and a horizontal organisation gradually morphs into a double-height central plaza housing the main cafe, from where the high-end boutique stores begin. Surrounding the central plaza is the elevated Cockpit - the highest occupiable point of the Connector with a light cafe boasting the best views of the bustling plaza and shopping area below, as well as the fleeting fields of airplanes outside.
More Projects by UNStudio
Products Behind Projects
Product Spotlight
News

Fernanda Canales designs tranquil “House for the Elderly” in Sonora, Mexico
Mexican architecture studio Fernanda Canales has designed a semi-open, circular community center for... More

Australia’s first solar-powered façade completed in Melbourne
Located in Melbourne, 550 Spencer is the first building in Australia to generate its own electricity... More

SPPARC completes restoration of former Victorian-era Army & Navy Cooperative Society warehouse
In the heart of Westminster, London, the London-based architectural studio SPPARC has restored and r... More

Green patination on Kyoto coffee stand is brought about using soy sauce and chemicals
Ryohei Tanaka of Japanese architectural firm G Architects Studio designed a bijou coffee stand in Ky... More

New building in Montreal by MU Architecture tells a tale of two facades
In Montreal, Quebec, Le Petit Laurent is a newly constructed residential and commercial building tha... More

RAMSA completes Georgetown University's McCourt School of Policy, featuring unique installations by Maya Lin
Located on Georgetown University's downtown Capital Campus, the McCourt School of Policy by Robert A... More

MVRDV-designed clubhouse in shipping container supports refugees through the power of sport
MVRDV has designed a modular and multi-functional sports club in a shipping container for Amsterdam-... More

Archello Awards 2025 expands with 'Unbuilt' project awards categories
Archello is excited to introduce a new set of twelve 'Unbuilt' project awards for the Archello Award... More

























