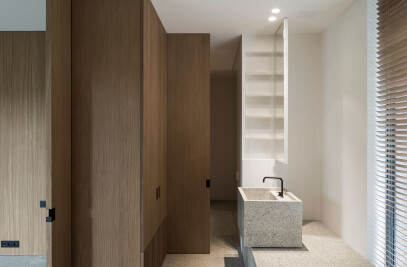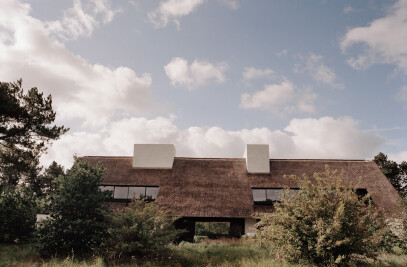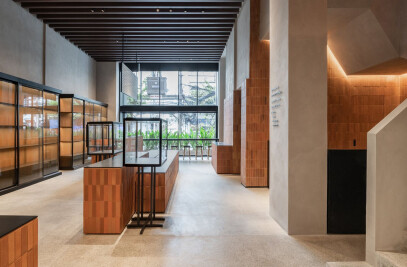The project is situated in a wide, gently sloping, rural landscape with a windmill on the horizon. The challenge consisted of converting a former cluster of farmhouses into a home for a family with two children, respecting the traditions of Flemish rural architecture but with a contemporary approach to the plan.
Two large barns face each other across a courtyard. Flanked by several smaller refurbished outbuildings, the completely renovated and internally reorganized farmhouse encloses the third side of the courtyard. To meet the brief, the concept for the former farmhouse required an open, contemporary approach but with consideration given to shelter. Several functional volumes, enclosed by brick walls with kalei finish, support the large gable roof and thereby define the spatial experience of the living areas on the ground floor of the house. The arrangement of these functional volumes evokes rural Raumplan architecture and accentuates beautiful sightlines through wide openings between them. The contemporary living spaces amidst the volumes are only separated from the outside by large windows that frame vistas of the surrounding landscape and the courtyard to the south.
The materials and details are recovered from the old tradition: wooden flooring and furniture of wide oak planks, aged bluestone in different formats, classic pivot hinges and door handles, exposed light bulbs, the kalei brick from the outside continued through to the inside, and even on to ceilings. These materials have a certain roughness, but their tactility and the use of careful detailing form a comfortable home that captures the essence of rural living, sheltered by its red-tiled roof. The same expression can be felt in the adjacent renovated barn with exposed wooden beams of a roof that covers an indoor pool with lounge area.
Ox-blood colour painted doors accentuate the main entrance. Although this colour has been applied to doors and shutters of old barns for centuries, in combination with a contemporary intervention behind, the overall project attains a state of rural timelessness.

































