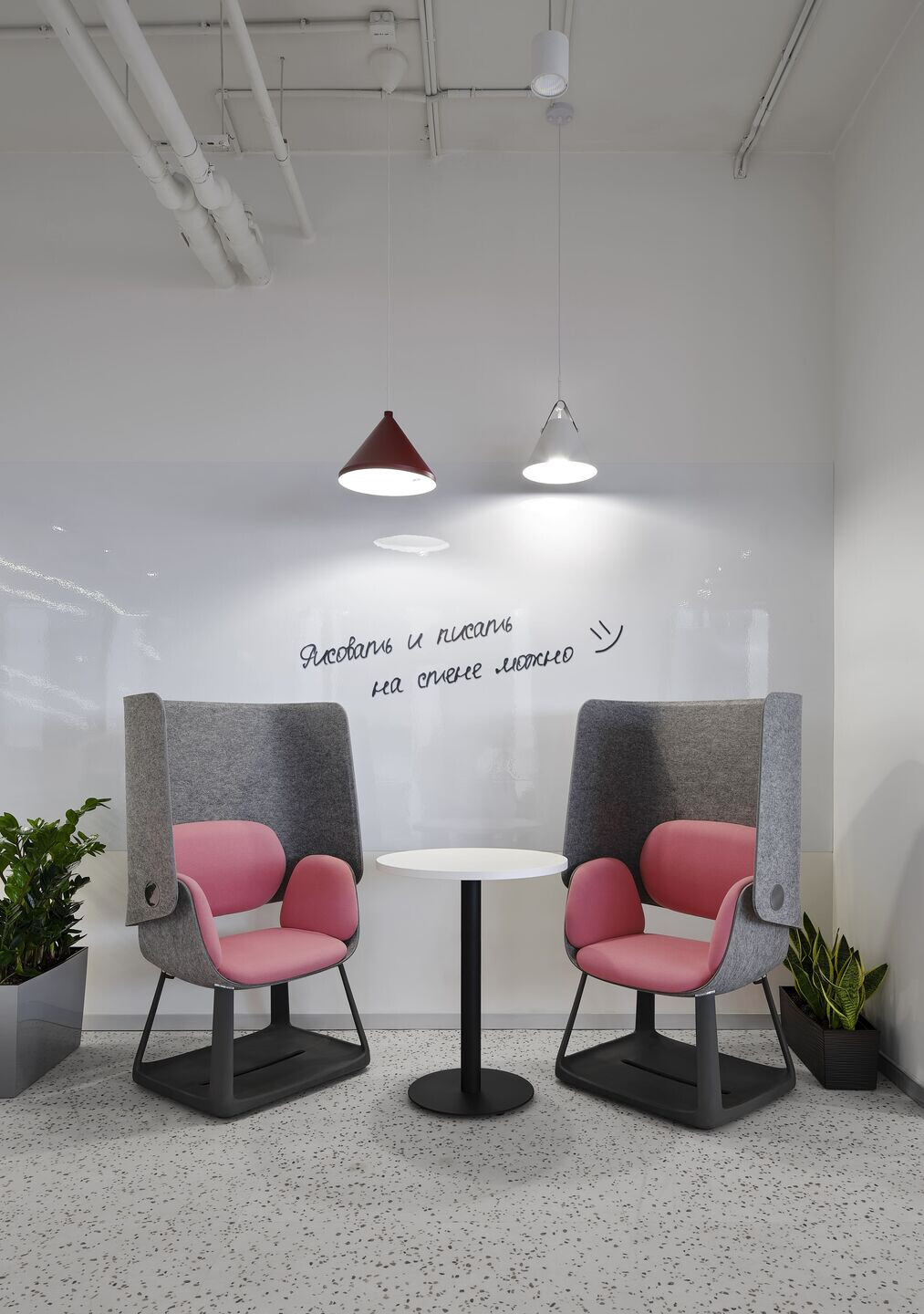#BusinessClub is a major operator of serviced offices. This facility is spread over 5 floors and has a total floor area of 25,000 m2. The space is designed to accommodate 3,205 employees.
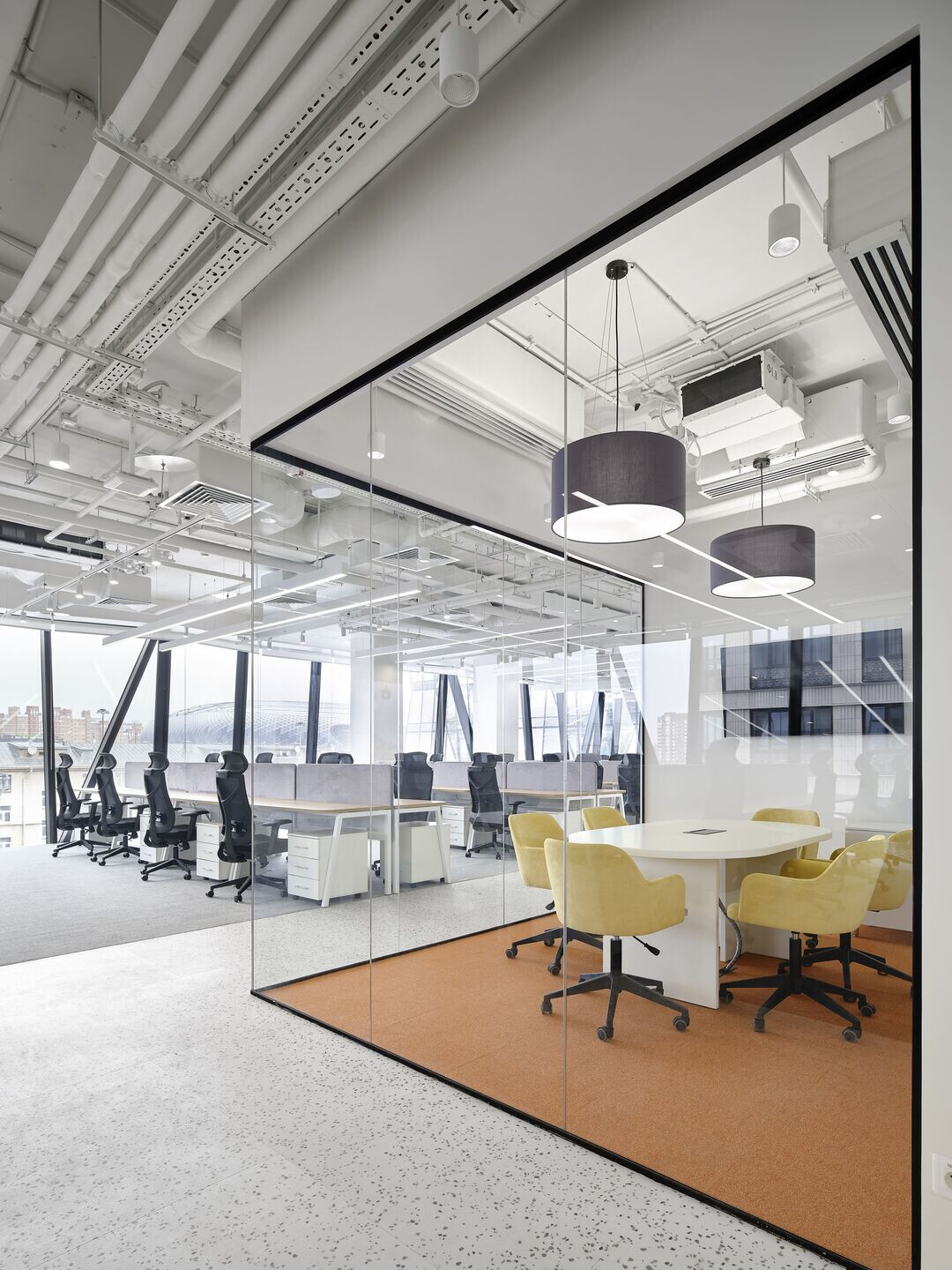
The challenge was to create the maximum number of workplaces without compromising employee comfort. It was also necessary to provide 68 utility rooms for service staff, inventory and consumables.
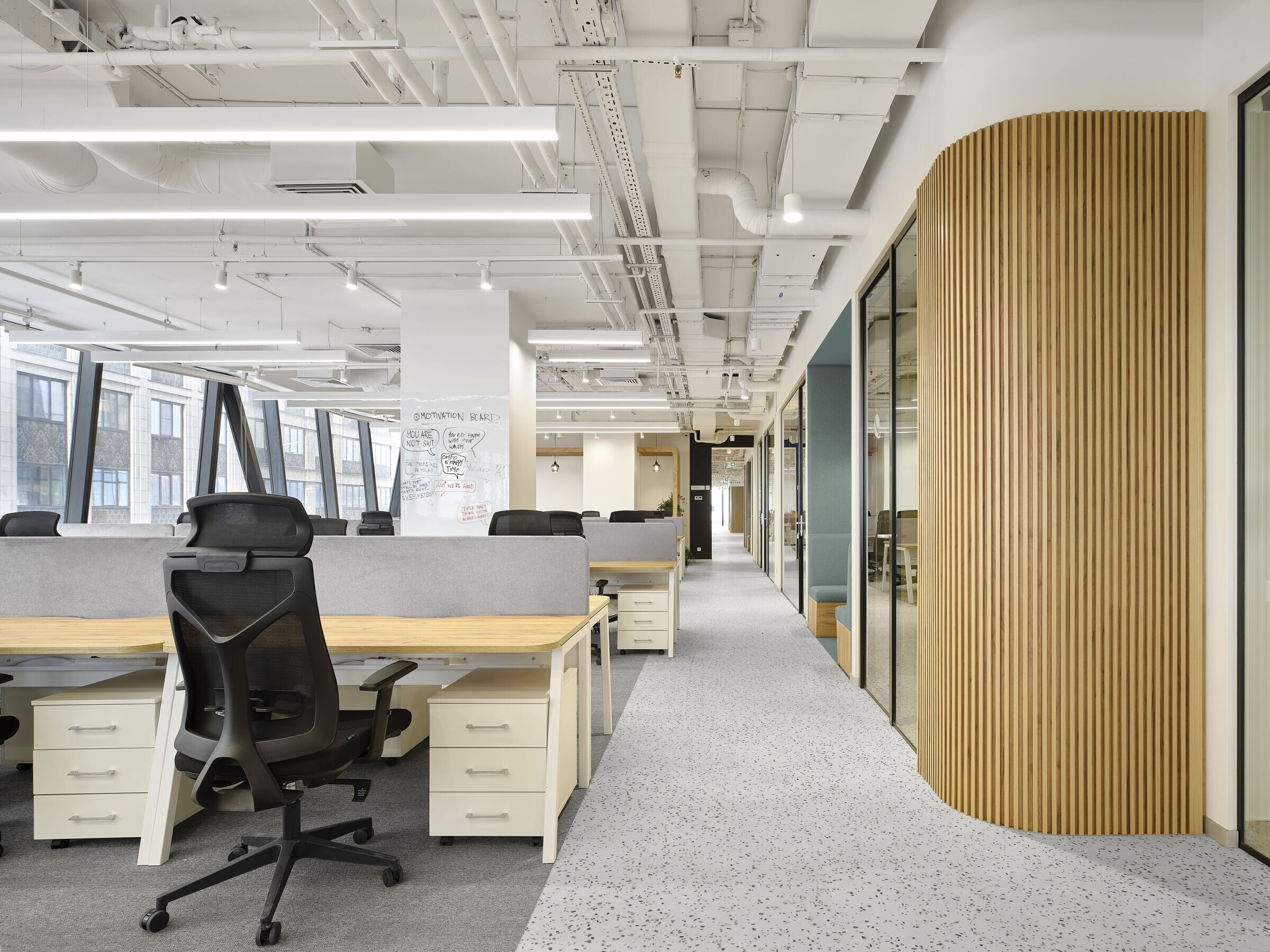
The space had to include open workstations and private executive offices, coffee points, print rooms, closets, showers, medical room, lounge areas, rooms for meetings and calls. To optimize space and provide greater flexibility, the bureau created both assigned and shared workplaces. And all lounge areas can be used both for informal meetings or work. Social areas are also include a gym, game zones with table tennis, hockey and football, an area with sun beds and stand-up zone – an informal room for meetings or performances.
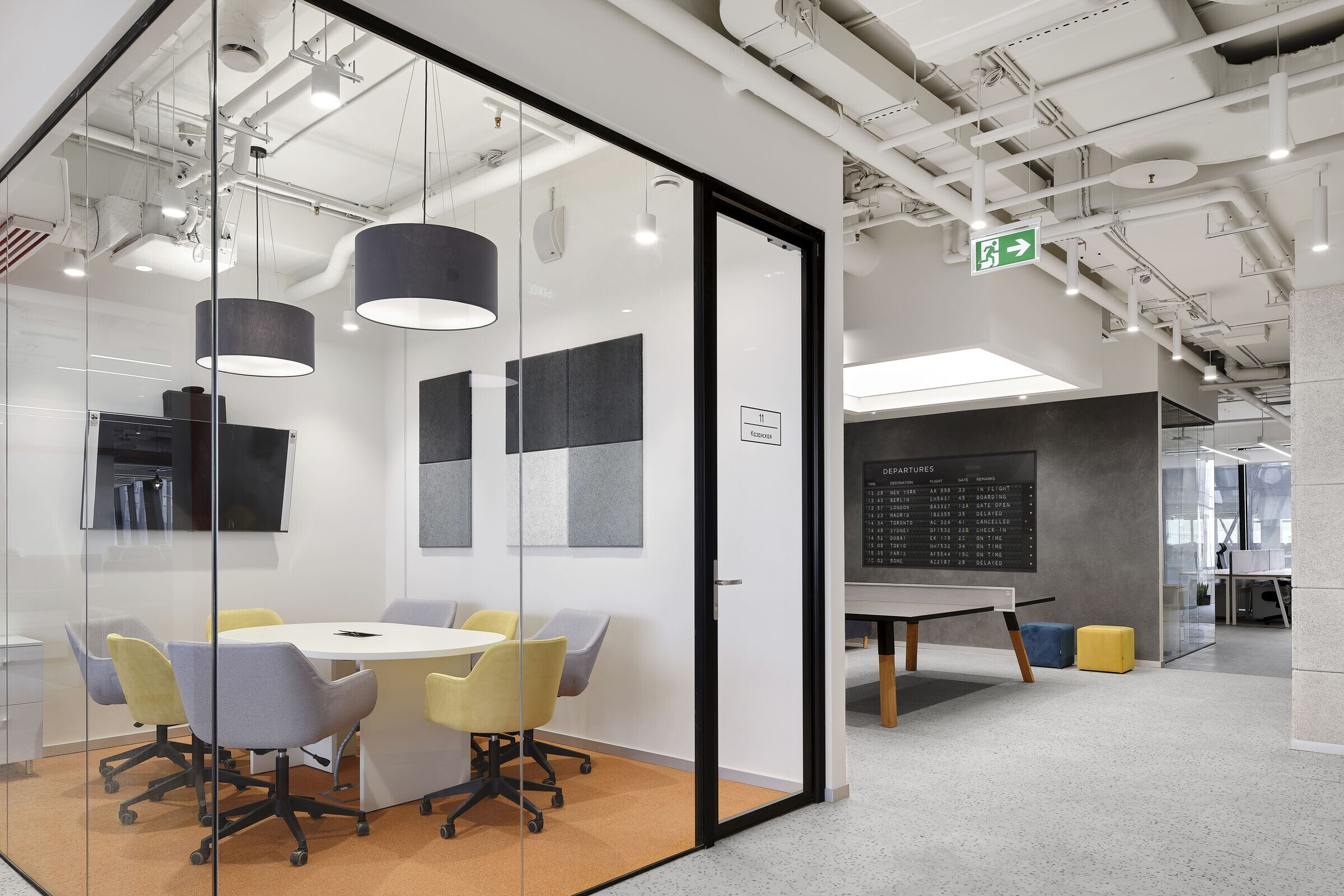
The bureau have placed a wide range of functions in each part of the office, as they can be far from each other due to the large size of the venue. They maximized the number of shared spaces with panoramic views to let in the natural light. Great attention has been paid to the green spaces. One of the floors has a medical office.
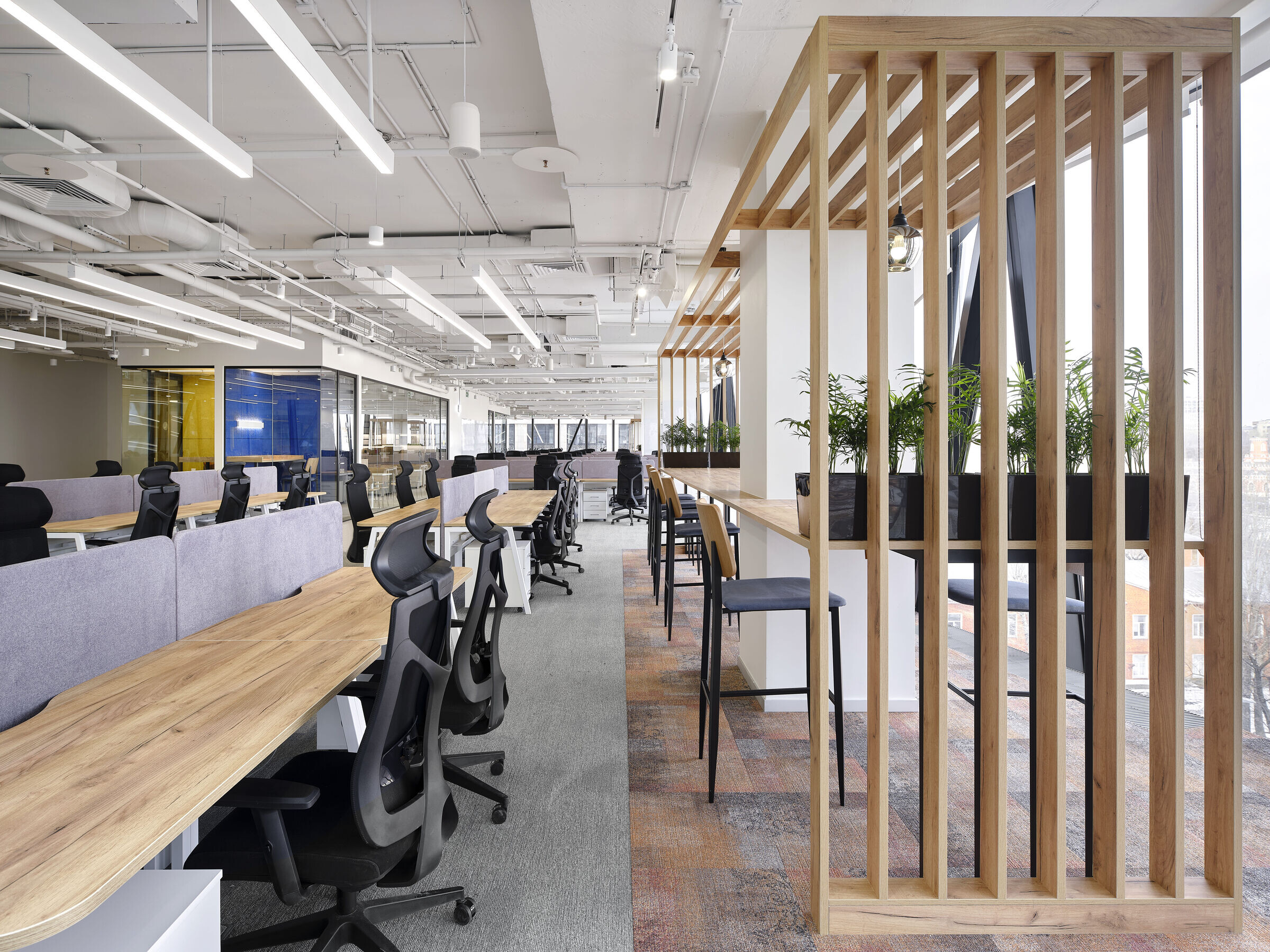
The office space has to be designed to be adaptable to the needs of the tenants. Additional rows of spotlights in the open space allow the rearrangement of desks in any configuration without loss of light comfort for the employees. All shared areas can be used as workspaces, dining areas or for any other required goal.
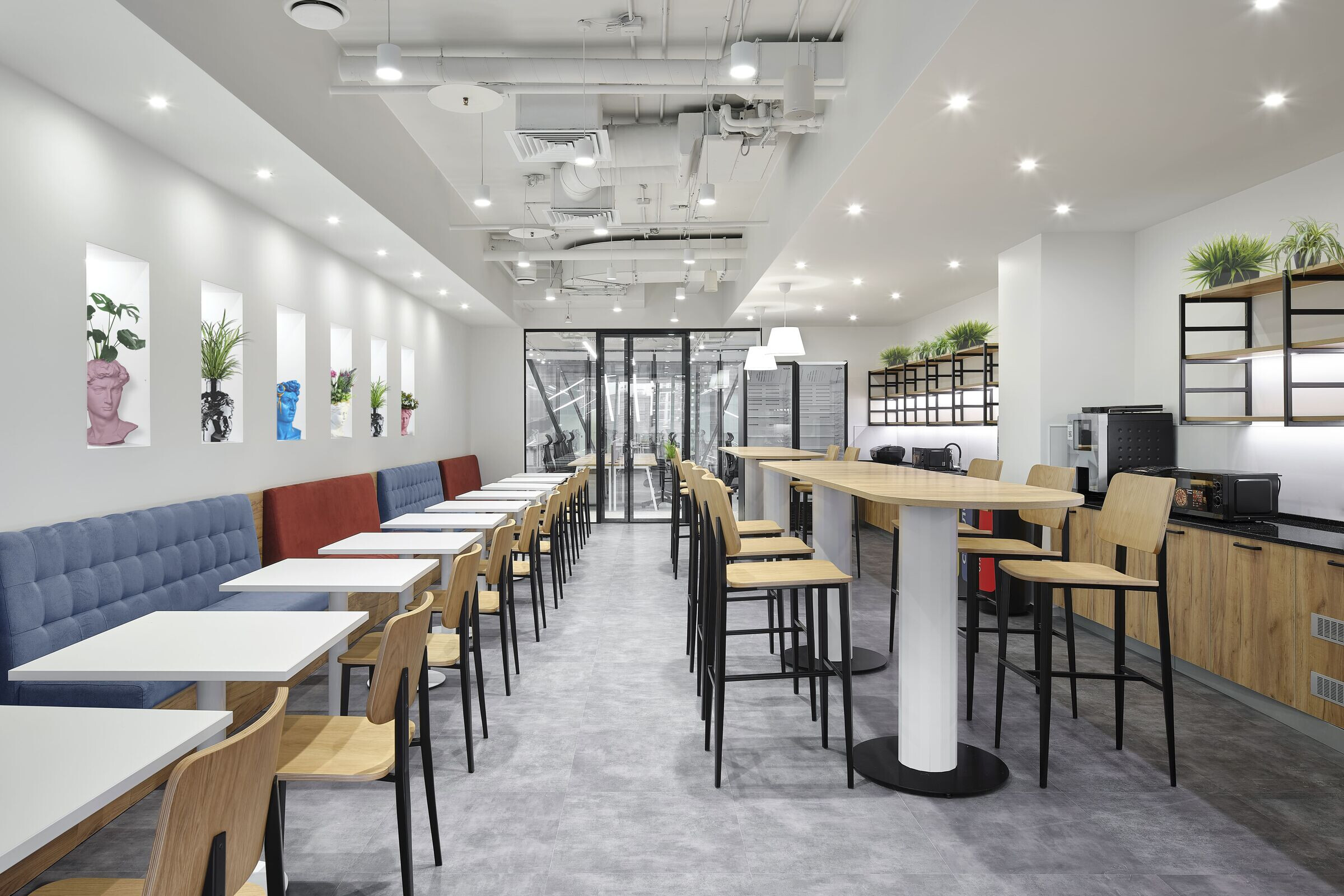
Industrial style is the key theme in the interior. The bureau was inspired by the books of Ayn Rand, the founder of the philosophy of rational individualism. Rand had the ideal of an individual creator who lives solely from their creative abilities and talents. And the office space is embodying those ideas: it creates the most comfortable environment for the creative expression of individuality.
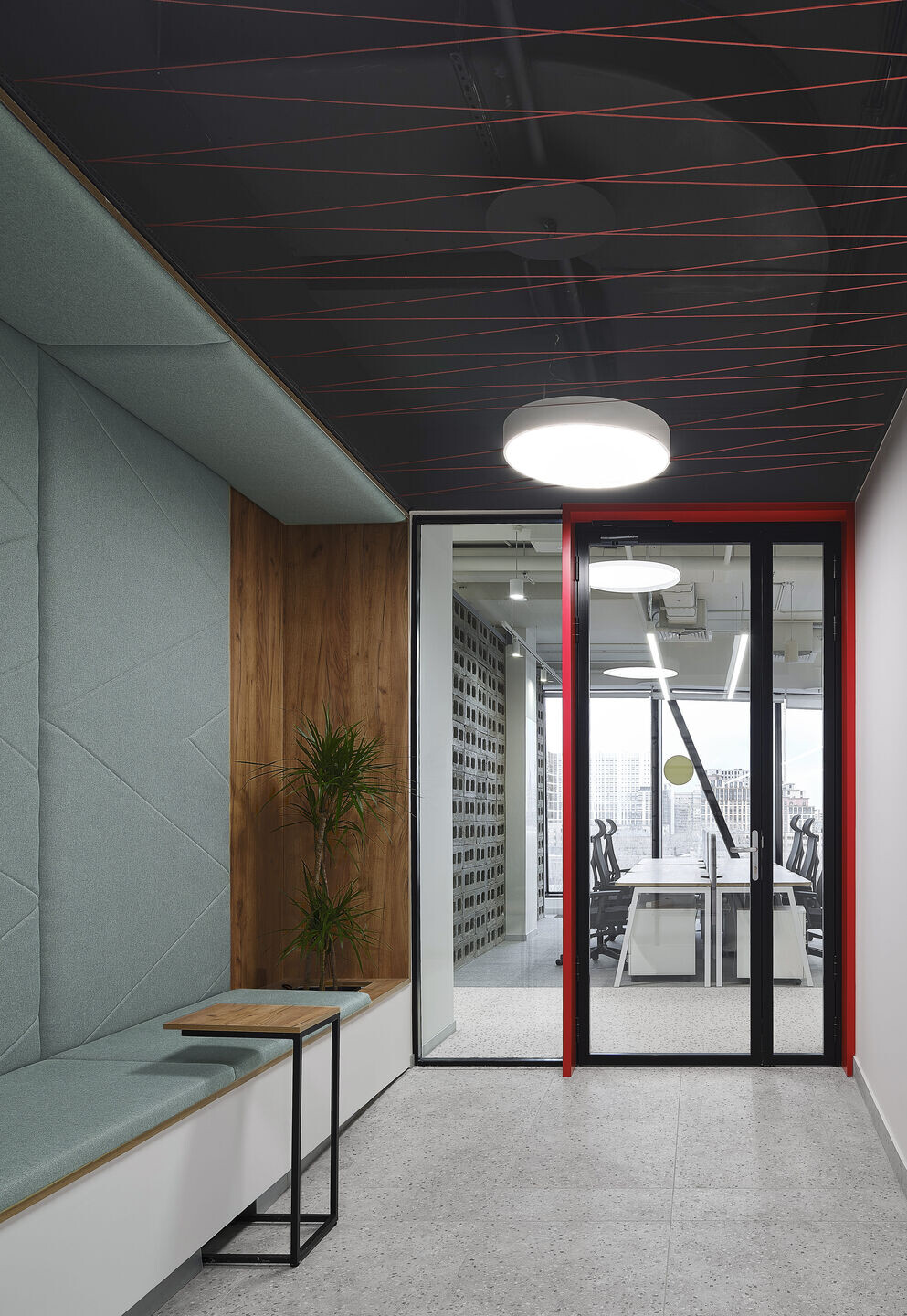
The navigation system were crucial for the venue, its elements are bright and eye-catching. Each part of the floor has its own color: red, black, blue and yellow. Open spaces are decorated in calm colors to minimize visual noise. The halls with lifts have a neutral industrial finish with concrete and open ceiling communication. All accent details are placed in the meeting rooms and individual workstations. Wood, textiles, warm natural colors, greenery soften the interior. Some walls are decorated with real patchwork quilts. Most of the used items are custom-made.
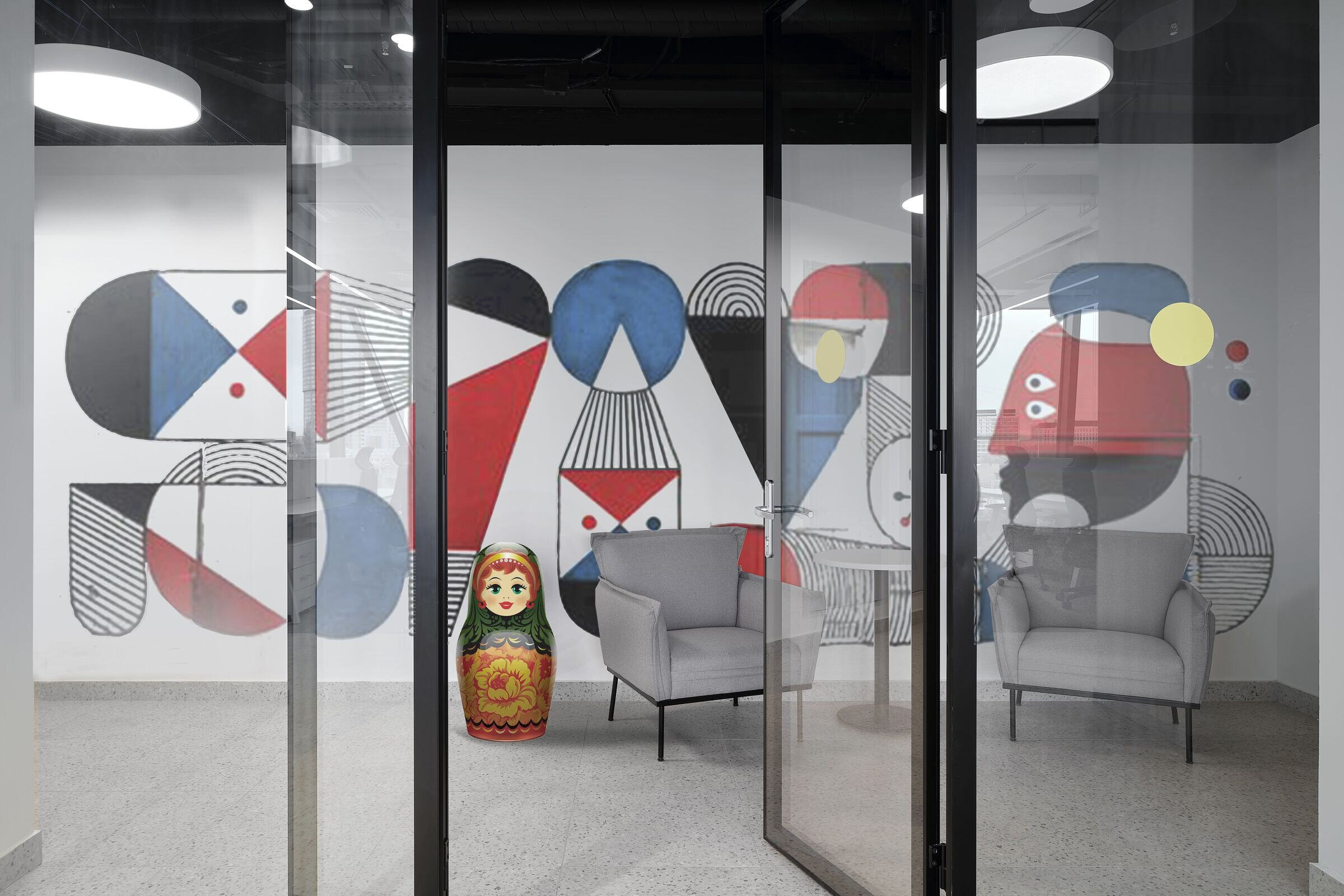
The architects also considered international environmental regulations in all aspects of the office, from how the workplace gets sunlight to the carbon footprint of the materials used. The planned high occupancy required special attention to the comfort of the tenants’ employees. For example, the acoustic has been worked out in detail: carpet tiles in the open space, separating screens on the desks, acoustic panels on the walls.
