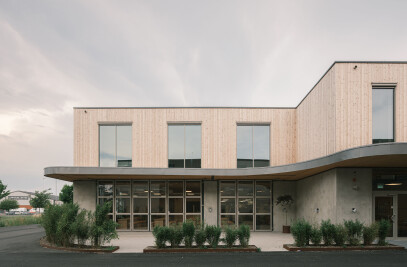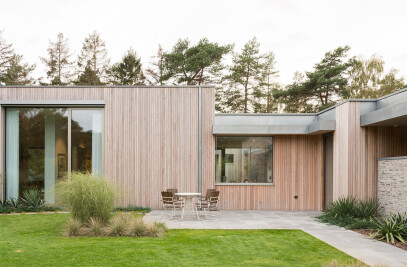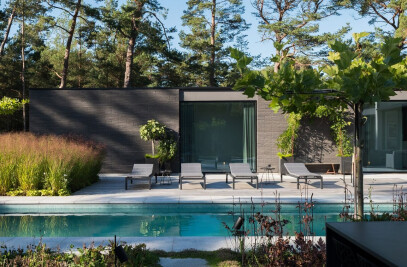In the coastal pine forest of Ljunghusen, Sweden, a modernist retreat has been designed to harmonise with its natural surroundings. Positioned in a serene clearing, this family home utilises all sides of the building to create meaningful spatial connections inside and out. The Swedish family, returning after years abroad, sought a cosy yet contemporary home. With three active children, they needed a visually appealing and highly functional space. The home is organised with social areas flowing around the garden on the ground floor, seamlessly blending indoor and outdoor spaces. The second storey houses the primary suite, offering seclusion, daylight, and views of the surrounding foliage.


Balancing private and communal living, the house features distinct areas for both children and parents. At the core of the home, these spaces converge around the kitchen, living, and dining areas, all of which are open to the garden. Sightlines and light cues further enhance the connection to the outdoors. The result is a comfortable and functional home that fosters privacy without isolation, a dynamic ensuring that social spaces are neither too open nor too enclosed. The home is designed to support the family as they grow and age. The upper-floor main suite can accommodate a baby, while the children's playroom and bedrooms are nearby on the main level. As children grow, they can gain more independence, with spaces designed for teenagers and returning young adults. Interaction between household members is encouraged, avoiding the isolation of individual suites.


A favourite spot in the home is the two-way kitchen space with a sofa along the brick wall. It connects garden spaces and the interior, feeling cosy on rainy winter nights and transforming beautifully for summer days. This room exemplifies the successful integration of dual-directional design, blending enclosure and openness perfectly. The design includes both a main entrance and a family entrance, addressing practical needs while maintaining a formal entry for guests. The entrances share the same path into the service core, with only the formal entrance visible from the street. This avoids clutter and accommodates the family's active lifestyle, with a large roof providing shelter for bikes and gear.


A unified material palette of brick, glass, wood, and Baltic limestone creates a cohesive aesthetic. The matte greige brick reflects the sandy landscape of Ljunghusen, and the raw Swedish pine will naturally age to a grey hue. Inside, walnut and oak finishes, along with anodised aluminium details, enhance the home's warmth and durability. A key challenge was maintaining the building's complexity at the right level while achieving the desired spatial and material qualities within budget. The house is complex but not unhinged, successfully balancing these elements.


Team:
Architect: Johan Sundberg Architectural Design
Chief architect: Johan Sundberg
Managing Architects: Gudmund Bladh, Signe Edblad
Photography: Markus Linderoth
Structural engineer: Gustav Svensson (SG Svensson AB)
Contractor: SAWI Treano

























































