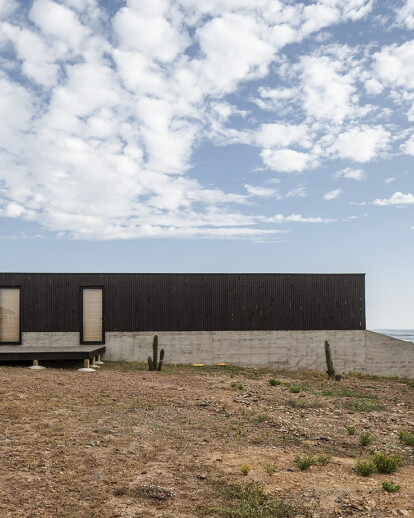This single family residence, nearly 200 miles from Santiago, Chile, in an area know as Huentelauquén, characterizes by its dry landscape, intended for a family of a designer and a journalist with their four children that wanted a house for long weekends and holydays easy to live in, with nothing more than essentials, prioritizing the space and the sea in an area that they found it to be aesthetically very simple and spatially very pleasant.
The concept of the work was to find out how to place the building in the topography of the site in order to maintain the transparency of the spaces, incorporating the landscape into the house. The plinth of concrete is the link between the natural sleep slope and the architectural fences of the habitable box.
The contemporary design of the house it applies also to its sustainability, the house is totally “unplugged”, the electricity is provide by solar panels and the water comes from a nearby river. The waist waters from the shower and the kitchen are separate, and afterwards they irrigate the interior garden.
In the work of the minimalist interiors, specifically the area of furnishing, the owners had their participation in providing design effort and realizing autoconstruction of some elements that would conform their own house like dining table in native wood, bedding and furniture of the terrace.
The simplicity, and the intelligence of the house depend on the placement and the materials that maximize the efficiency. From the placement derives the idea of the slanting terrace, as a big space continuous to the house in which to sunbathing, allowing one to take different positions according to the time of the day.
The program of enclosures was developed around a courtyard that illuminates and protects from the constant wind, and the transparency of the main facade brings the presence of the sea inside the house.




























