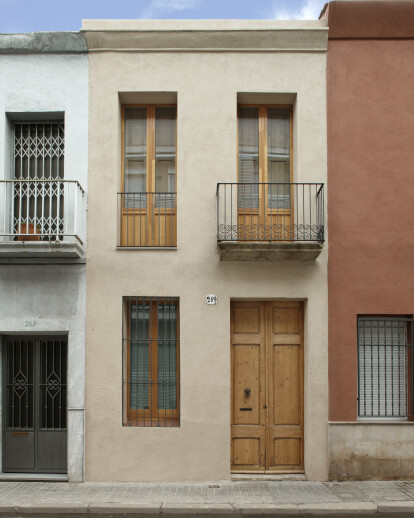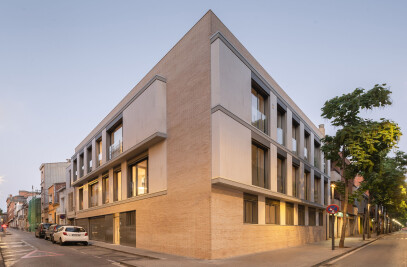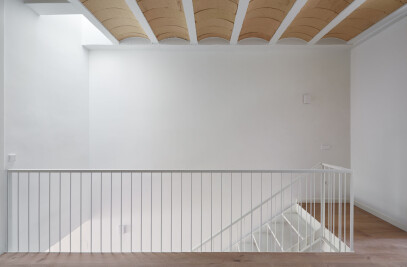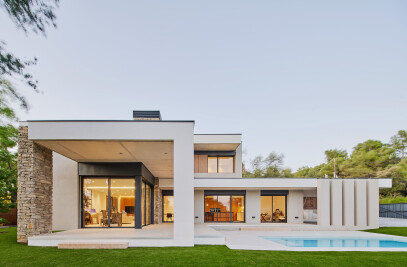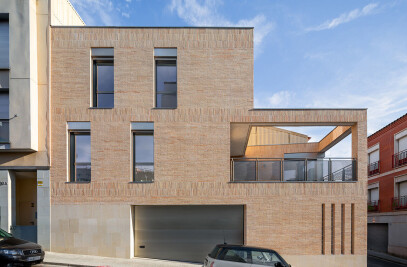In a refurbishing project, some of the work is already built. From the beginning we based the architectural proposal on keeping a commitment with pre-existences. The legacy that we had to face, a detached house built at the end of XIXth century, didn’t have any monumental value, a feature which allowed us to adopt a more active rather than a conservative attitude. Our intervention did not have to erase the ancient aspect of the house. The project had to be able to mix new design with old material and to unveil spaces that the bad condition of the house had previously hidden. With this intention the original distribution was mostly respected. However, windows were the item we focused on to approach quotidian architecture in three different ways. First of all we added a new window in the first floor of the main facade respecting the initial ordered composition and with the same proportions that the original balcony had. We explored the aspect to combine new and old material in one element. Windows were built with a new framework of eucalyptus wood, low emissivity glass, old shutters and recycled iron railings. Secondly, the rear facade was in a really bad condition which forced us to build it from the beginning.
In order to achieve homeliness we designed a new balcony and a vertical window in first floor, as a reminiscence of the original frontage. In the ground floor a new big frame relates directly the inside with the courtyard. Finally, this type of narrow and slender houses has usually gloomy inner spaces. With the intent to introduce light we used the generous pre-existing stairway as a singular spot where to build a skylight. The perfect cut of the roof enhances the vertical component of the space. The demolition of the ceiling allows showing the ancient roof construction system.
