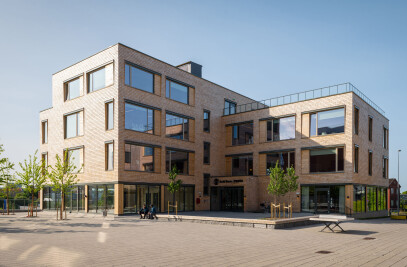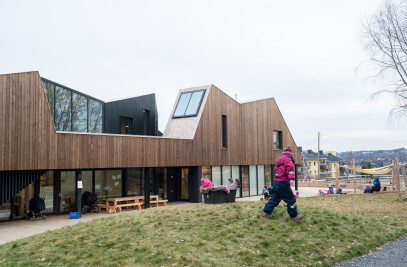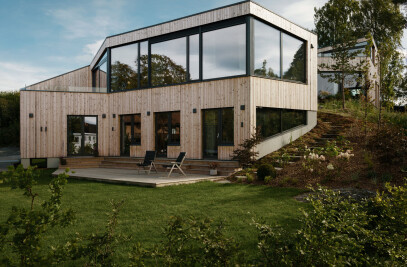The brief
The brief asked for a family friendly cabin, designed to engage its owners with the landscape and encourage activity and play.
The project and the ambition
Cabin Jostedalen is situated in Sognog Fjordane, Norway. It gets its name from Jostedalen glacier, the largest main land glacier in Europe. The cabin is carefully placed in thelandscape. Its shape defined byshape from a natural dip in the terrain.The cabin rests upon pillar foundations, allowing the site and terrain to remain undisturbed. One of the key ambitions of the project was to tread lightly in a vulnerable natural situationandto draw attention to the spectacular surroundings of the site by maximising the views.
The living room faces towards the northwest, with a view up towards Hauganosi and Nigardsbreen. The bedrooms are located to the southeast and overlooks Geisdalshalsane. Between the livingand bedrooms are the entrance and the changing room.This is alsowhere the stairs and climbing wall up to the loft is situated.
The cabin consists of a pure timber construction insulated with wood fiber insulation and clad with heartpine treated with shou‐sugi-ban, a Japanese method of burning wood to protect it against weathering.
Why wood?
Wood is a warm and engaging material that has an emotional and historic connection to national building traditions in Norway. Also, the use of timber provides a healthy indoor environment, contributing to buildings with both good acoustics and fire resistance. Timbers thermal and hygroscopic properties make possible the use of natural ventilation reducing the need for technical installations..
The CLT structure allowed for a high level of prefabrication and ease of assembly on siteAllowing fora minimal disturbance of the site and landscape. The CLT was produced locally at the CLT factory, Massiv Lust, mounted with an onboardcrane.The dark burnt façade, untouched by chemicals, weathers naturally and blends well with the natural context and situation.
Is there anything else you’d like readers to know about this work?
Environmental performance:45 tonnes of CO2 equivalents stored in the building structure. Use of non-toxic materials. Untreated wood. Pure timber construction. Natural ventilation.
Material Used:
Primary construction in 100mm CLT walls, woodfiber insulation, pinewood Shou-sugi-ban cladding and roof. CLT interior walls and deck.

































