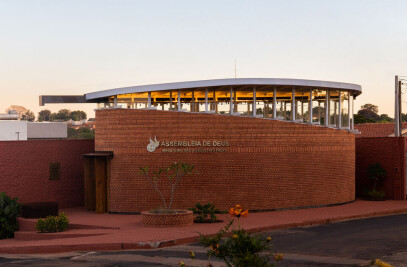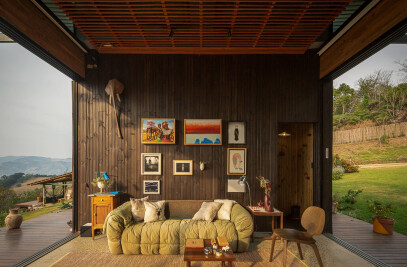Turn a three floors car parking into a commercial gallery. In summary, this was the client’s request.
At the begging of each project, we try to understand what the object to be achieved is, and only then we use architecture as a tool to achieve this goal. We don’t tend to believe that architecture alone has value; the value is in what it causes, in the peculiar objectives achieved. “Architecture is Action”, Giancarlo Mazzanti.
In this case, we had to turn a generic construction of a car parking, into a commercial gallery, in other words, bringing people into a building. We have reached a clear objective: convert the most unsightly type of a space- a parking lot- into a seductive building.
To us, bring people to visit the space, would be the validation of our work as architects hired for this specific project. This would be the contribution that would make sense to give to this client, to try to make his venture work, and if possible, be a success.
The existing building was built on a precast structural system of concrete and hollow slabs, containing vehicle access ramps for communication between the floors, and the ground floor at a half level above the street.
With the elimination of ramps, that would be useless to the new configuration, we positioned the stairs in the resulting spans, defining the vertical circulation. There was also the problem of accessibility already on the entrance with the unevenness between the first floor and the street level. Whenever we faced problems of vertical access, we prefer architectural solutions such as ramps over mechanical solutions, but in this specific case, after several simulations, the ramp solution proved to be unfeasible sue to the useful area it would end occupying. So, we change the position of the elevator that would be next to the stairwell to the entrance, resolving the problem of the ground floor and connecting with the other floors.
With the vertical circulation resolved, we set out to solve the boxes that should be, at the same time, standardized and flexible as space. We defined standard modular dimension of the box from the dimensions of the building, discounting circulation and central occupation dynamics that would happen in future moments. This standard module can be combined in multiples, creating larger boxes. To support this dynamic, not only of spaces but also different types of commerce, and electrified mobile partition with sockets and built-in rack rails for shelves and other product supports, was developed.
A monolithic type floor was chosen to extend into the project as a liquid poured from a large bucket, climbing walls, descending stairs and painting different surfaces with a color that represents lightness, delicacy, energy, freshness and joy. We still don’t know whether the color in question, in the way it was applied, has the potential to evoke all these feelings, but it was the color that came closest to them, in internal and external discussions.
At the gallery entrance, the first-floor slabs were removed, creating a double height necessary for the new configuration, as the existing ceiling was relatively low, which would not generate an invitation to visit and could generate a claustrophobic sensation in some people.
In the entrance coverage, we generated a parametric lining in consultancies carried out with Thomas Takeuchi from TakêConsultoria. The idea was to give more organicity to a precast concrete set, creating an element that caught the passer’s attention and at the same time was easy to execute.
In addition to the organic coverage, we invited the visual artist Adriano Franchini, to create a panel on one of the internal walls, bringing even more vitally to the entrance, thus reinforcing the invitation.
Due to the need to expand the entrance of natural lighting and ventilation in the project, we also removed the mezzanine structure at the backs. And as an invitation and organic dissemination strategy for the gallery, we created a large net in this space for visitors to enjoy a commercial space with a totally different experience, without the need to pay anything for it. Throughout the project we try to generate some urban gentleness, which reinforces the feeling of well-being in living in a certain city. We create by narratives. The possibility of a family walking through the region, entering the gallery, sitting in the net, jumping, having fun, without the need of paying something, and this in a private equipment, is at least a kindness, a cordiality, something so rare in large cities, especially rough São Paulo. And this gesture will not cause losses to the owner, on the opposite, the space is being known and disseminated organically on social networks, generating flow through the gallery.
Creating architectural mechanisms that allow private investments in collaboration to improve the condition of urban life, while the same time bring return for the investor is a new paradigm of action in projects.
Materials used:
Facade cladding:
- Acrylic painting
Flooring:
- Painting over existing floor
- Polished concrete
- Wooden deck
- Ceramic floor
Roofing:
- Acoustic foam board
- Plaster lining
- Slatted wood
- Acrylic painting

































