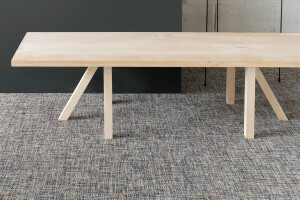Crianças em crescimento ativo e uma casa urbana central em uma ladeira íngreme levaram os proprietários deste complexo a pensar mais longe ao considerar uma fuga de fim de semana. Eles encontraram um local idílico, a uma hora e meia de casa, para esticar as pernas. O casal contratou o arquiteto Malcolm Davis, que projetou sua residência principal, para ajudá-los a definir seu projeto e construir um contraponto rural à sua habitação urbana em período integral. A idéia era delimitar a estrutura o mínimo possível para manter a sensação de um acampamento, um edifício completamente focado no exterior. As imagens de inspiração original do cliente incluíam tendas montadas em um convés e uma possível estrutura pré-fabricada. As imagens e o programa flexível informal atingiram o fundo regionalista de Davis no norte da Califórnia. Louis Mumford definiu o estilo como "uma forma nativa e humana do modernismo ... uma expressão livre, porém discreta, do terreno, do clima e do modo de vida" na costa e nos vales costeiros do norte da Califórnia.
Localizado em 165 acres, a vinte minutos da estrada pavimentada mais próxima, o Camp Baird está situado no único local generoso e nivelado em um vale costeiro denso com carvalhos e árvores de louro. O complexo está completamente fora da rede, até o serviço de celular é irregular. O conceito colocou duas estruturas na propriedade; um celeiro de carros e uma casa da piscina principal, posicionada em forma de L. A estrutura principal responde ao clima e ao programa, formando um cenário para a vida em ambientes fechados e ao ar livre, com áreas que fornecem diferentes níveis de exposição aos elementos. Os três espaços multifuncionais fechados em lados opostos da varanda central têm vista para a piscina e podem ser aquecidos por fogões a lenha. Eles são totalmente isolados, revestidos com madeira compensada e apresentam painéis deslizantes de portas de vidro instalados como "portas de celeiro". Esses espaços podem ser usados para qualquer variedade de atividades: dormir, se reunir, relaxar, ioga ou jogar.
As áreas de cozimento e alimentação são compostas por equipamentos de cozinha comercial "prontos para uso" e localizados na varanda protegida por troncos, aumentada por uma sala de armazenamento revestida de metal para proteger os alimentos. A varanda aberta está voltada para o sul e leste, com proteção solar, e possui uma lareira em forma de tábua para grelhar e reunir. O chuveiro principal é ao ar livre, completando o leque de opções para apreciar a natureza.
Os edifícios são duráveis e de baixa manutenção, por dentro e por fora. Paredes coloridas e teto de metal galvanizado reduzem o calor e minimizam a ameaça de incêndio. A piscina de concreto formada por tábuas evoca uma calha de rega rural, é aquecida por energia solar e fica parcialmente acima do nível do solo. Uma cerca de cobra (uma parede de metal de 10 cm de altura) circunda o complexo.
“A casa é sobre as crianças que vêm brincar e estar no campo… não é totalmente uma casa porque é um acampamento com uma grande estrutura de telhado de galpão e uma grande varanda. A cozinha e o chuveiro principal estão praticamente do lado de fora ... como arquitetos, nós nos afastamos e deixamos a natureza ser a estrela. "





































