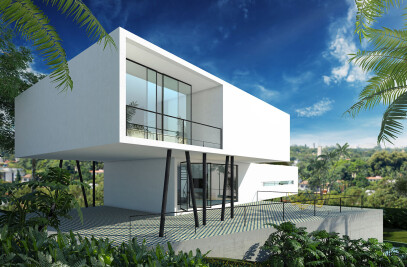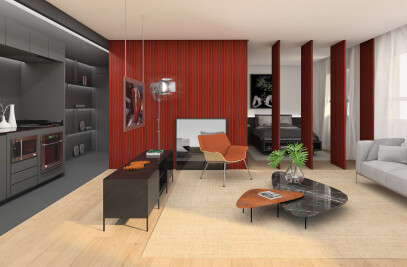Two massive plates of apparent concrete form the side facades of the Campos house. Among them are the ground and upper floors, which rest on the basement.

The basement is the excavation of the original land, which houses the service and garage areas. Despite this, all environments have natural ventilation and lighting.

The roof is made of rotated modular elements allowing sunlight to enter the house. By different positions, light enters heterogeneously and changes throughout the day (kinetic effects).

See more in https://www.fcstudio.com.br/memorial/110

































