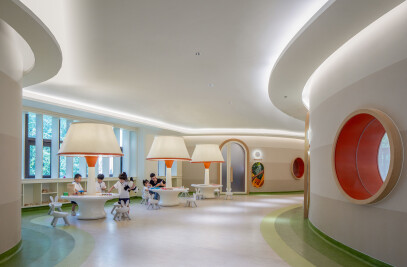After having cooperated together in landmark F&B projects, VOL and Kokaistudios re-joined to work on a challenging new project of conceiving an innovative Cantonese Fine Dining restaurant in Shanghai, a new product where the contemporary and trendy environment that is the signature of the VOL Group meets the pure essence of the traditional Cantonese cuisine.
The challenge of creating such innovative product become the opportunity for Kokaistudios to reinvent the approach with which Chinese restaurants are usually conceived and create Y2C2, a restaurant elegant and edgy at the same time, a project that brings a new energy and freshness to Shanghai’s dining scene.
The location of the project, quite unusual for a fine dining restaurant, is settled in an old warehouse on the south part of the bund, overlooking the famous view on the Huangpu River. The interior design has been conceived playing with the contrast between tradition and innovation like in a harmonious dance between yin and yang, selecting traditional Chinese decorative elements blended together with contemporary and even futuristic design features.
All the spaces have been created in an innovative way from the arrival experience where a dramatic and futuristic lobby decorated with a contrast of patchwork of old Chinese drawers welcome the guest into, a welcome area with two bars, two customized special stations where customers are introduced to the restaurant experience by mixing molecular cocktails and traditional teas. The bars themselves have been designed as a contrast between tradition and innovation balanced at the center by a hypnotically round table that offers an unexpected infinity vision into a fictional endless well and completed by the unexpected presence of two old Chinese tricycle completely custom designed according the theme of the two contrasting bars styles. In the plan of operation the tricycle shall be used to drive to clients the crazy cocktail inventions of the bar tender in an absolutely innovative and spectacular way.
The dining area have been conceived in an unusual way by surrounding the central open dining area facing the river view by raised platforms where we created a series of semi private dining rooms, a solution that maintain the privacy of the guests but maintaining the possibility to appreciate the outstanding view on the bund. The space have been designed creating a optical feature on the background wall using traditional Chinese patterns built with concrete an lit with accent led candles together with a system of partition made by decorative custom designed curtains of lights inspired by the traditional Chinese lanterns. These features integrated with a complex lighting control system is able to modify the mood of the entire restaurant and offer the possibility to host fine dining as well parties and events as targeted by the plan of the operator of the restaurant.
The open dining area was conceived as a flexible open space with a seat mix of banquet seats that reserve privacy to customers and open seats overlooking the open kitchen area where the chefs will prepare the final presentation of their food inventions. The large dining area framed by industrial concrete pillars of the warehouse and a lattice partition ceiling is overlooking to the design feature symbol of this restaurant, a unique installation of lanterns where we applied a wide image of the old Shanghai, a design invention able to characterize the mood of the entire restaurant and at the same time add a little edgy and little sexy touch typical of VOL products.
The private rooms all overlooking the river front have been conceived as a dialogue between this innovative environment and the previous Tan Wai Lou restaurant that Kokaistudios conceived for VOL ten years ago inside the UNESCO award winning project we developed on the Bund. The same iconic light designed by Mariano Fortuny previously signature of the design of Tan Wai Lou have been combined with a new fresh environment designed with patchwork of traditional Chinese silks, creating an elegant but at the same time edgy mood as background to the innovative food creation of this venue.
To complete the design kokaistudios conceived the restrooms as an ambiguous game of roles using in a playful way large graphics and small details that contributes to create the journey as a memorable experience.
Y2C2 has recently received the 2013 Best Chinese Fine Dining from That’s Shanghai magazine.

































