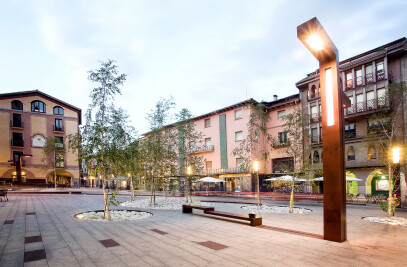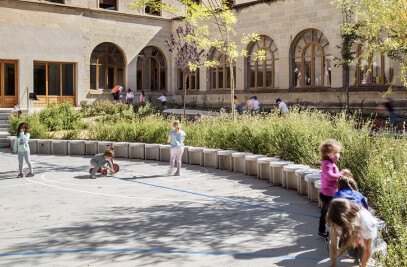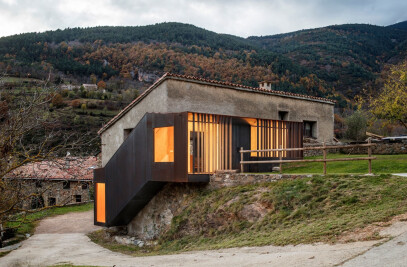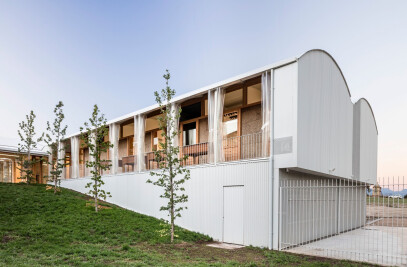The building is developed on the ground floor and consists of two program bars separated by a linear courtyard facing south that allows to introduce the landscape inside the building.It has a single access linked to an entrance square that appears as an extension of the sidewalks of Carrer de Baix. The installations volume increases in height to hide them and to act as a landmark of the building at the same time. A porch receives the user. A second access, also connected to the main lobby, recognizes a neighbouring road leading to the football field bar and its parking area.

The project separates the public area to South from the private area to North with the most internal use program (restricted to professionals). The office areas are located around the linear courtyard and is where the waiting rooms are opened, always linked to each office. Visually, you control the entire public area from the access. The distribution allows to sectorize the first wing for Covid treatments with independent access enabled later.Due to the typology of building on the ground floor, its use and its location, the structure and construction of the CAP of Riells i Viabrea is made with double laminated wood (CLT). Convenience is analyzed from an environmental, health and construction point of view.

Wood and Health
Primary Care Center is an ideal equipment to consider people health from the own construction, being able to create a model and to realize a certain pedagogy.
Wood is a material without environmental radioactivity and does not cause physical or psychological damage to humans. It has a porous composition, with the formation of longitudinal webs in the form of joined fibers, which grow in the form of rings along its longitudinal structure. This favours interstitial ventilation, as due to its porosity, it avoids agglomerations of radon gas and VOCs in buildings, harmful elements for people health. Also, it works hygroscopically by attenuating the humidity of the environment while acting as a barrier to the static electromagnetic changes of buildings.

Relationship with the environment and environmental aspects
The new CAP of Riells i Viabrea is located at the foot of Montseny. The Montseny, is biosphere reserve and a mosaic of Mediterranean and Central European landscapes located next to large metropolitan urbanizations.The use of wood, apart from the conceptual dialogue generated with the forests seen from the building, helps the mountain to be profitable, to be cared for and not abandoned, and therefore the risk of pests and fires is reduced. This dynamic of finding the profitability of forests is a guarantee of their conservation. At the same time, forests mitigate climate change by storing carbon and conserving biodiversity. In addition, wood is a biodegradable, renewable and recyclable material.

Construction facility
Wood construction makes possible to reduce execution times and the waste, as most part of the process is executed in the studio, where the climatology does not influence and the manufacturing processes can be better controlled, obtaining greater technical quality products.The use of wood system allows to cover lights of 8 meters, because of that we liberate the intermediate structure, getting more freedom in future distributions.

The ventilated facade with corrugated lacquered sheet allows to realize closure elements and solar protection when it is micro-perforated, with a single materiality but achieving different nuances and perceptions of the material, and keeping privacy when necessary.In the interior, the common area of waiting rooms, the wooden structure has been preserved exposed. The offices have a more aseptic finish with white tile and wood-colored joints, to give it more warmth.Most existing riverside trees have been preserved and the same number of trees that have been removed (due to their incompatibility with the building) have been planted.














































