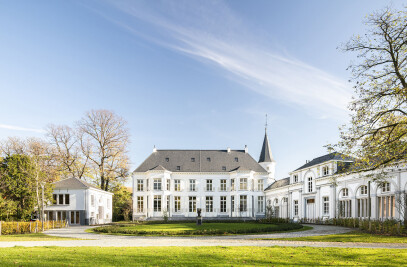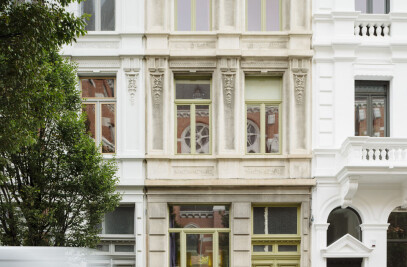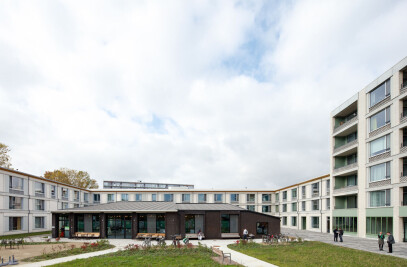The 3 new residential buildings on the Ganspoel site are destined for adults with serious care and support needs. Each building houses 2 groups of 10 people each. The design was drawn-up within the framework of an existing masterplan. Its main difficulty is the combination of various factors. On the one hand, there is a request to design two-story buildings on steeply sloping land, and on the other hand, there is a demand for small scale and maximum flexibility.

The design provides a cluster of 3 twin houses that, together with an existing building, create one site, a belvedere to the adjacent landscape, the so-called Dijleland. An angular rotation in the footprint of the buildings creates a place which is defined by “pronounced heads”. The heads, which appear as arbours in the landscape, introduce a small scale and a recognizability. On the floor plan, this allows for service functions to be positioned in between the rooms, thus ensuring a maximum of 5 rooms in the same hallway.


The living spaces are located on the side of the belvedere, making the square easily accessible for various activities. Not only does its specific shape define the character of the square, but it also allows for an organic divisibility of the living space into different areas. The outdoor rooms situated between the buildings are slightly ajar, hence creating a spatial perspective between the buildings.



The outdoor spaces create a collective buffer between the bedrooms and the belvedere, while the positioning of the buildings makes it possible to create a connection between the different houses. At the top, this connection serves as a covered entrance space. Here, the building presents itself as a single-layered, bent wall. Its kinks both rescale the totality and introduce a scenic approach.















































